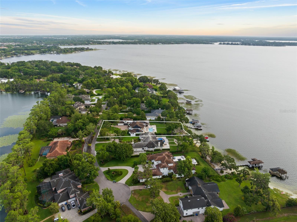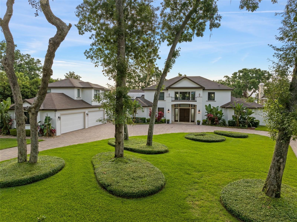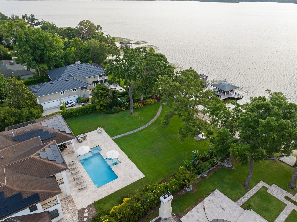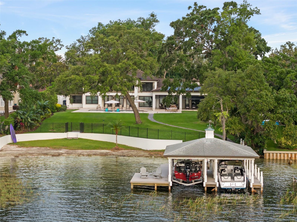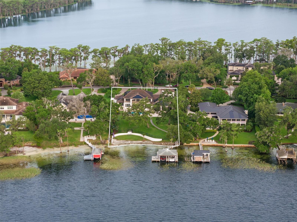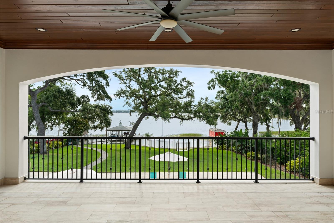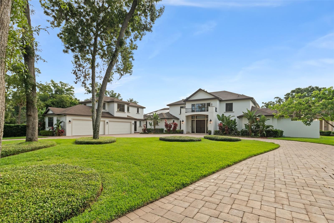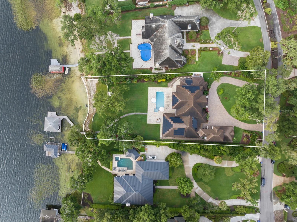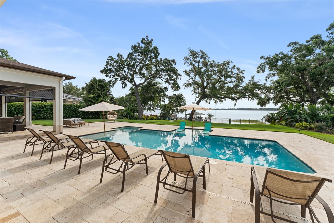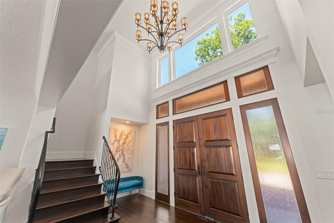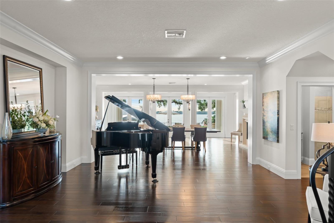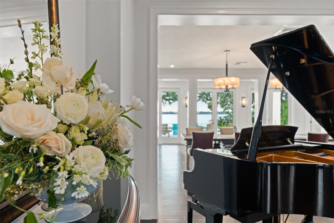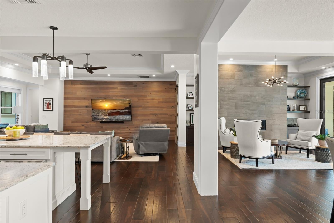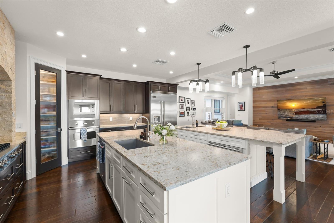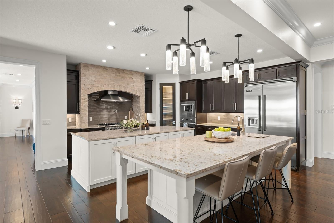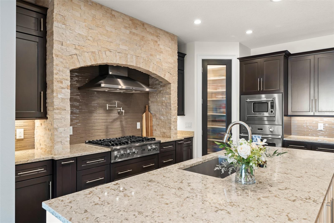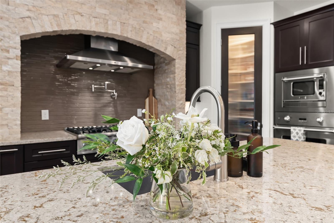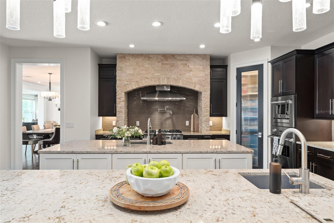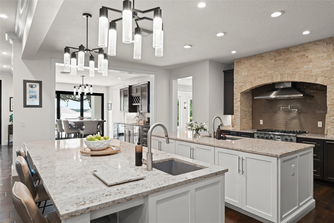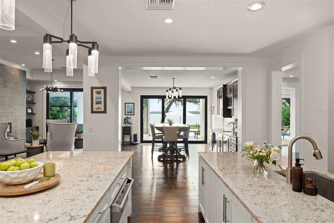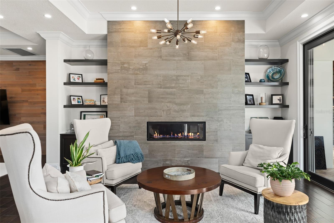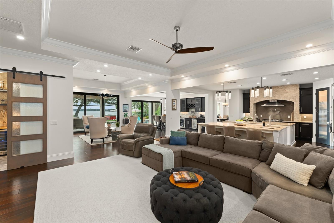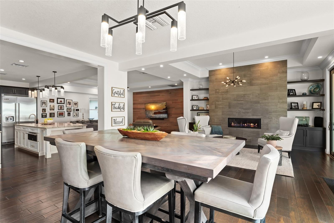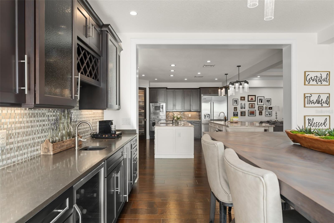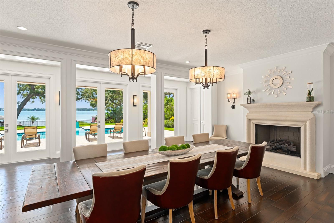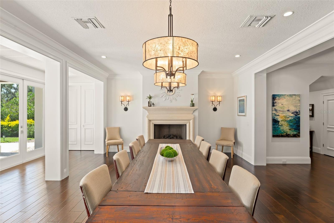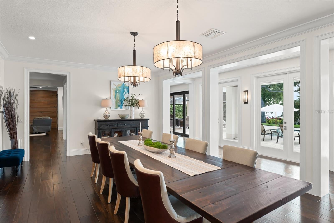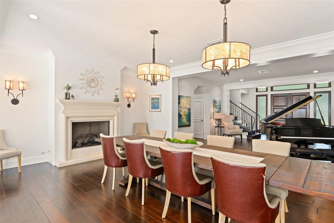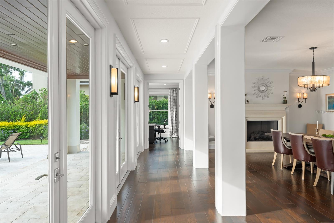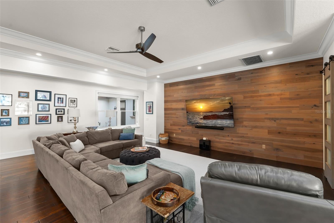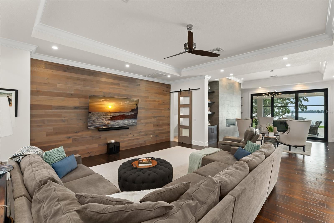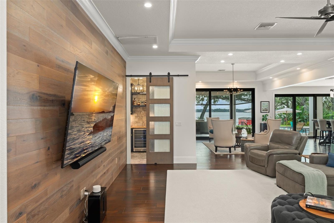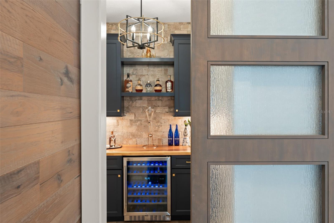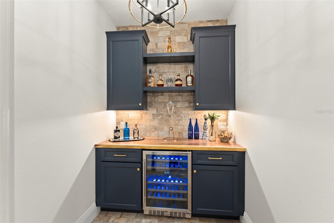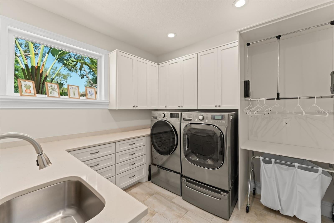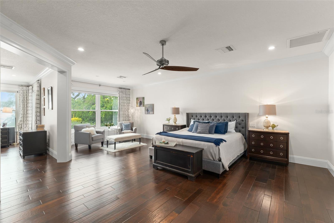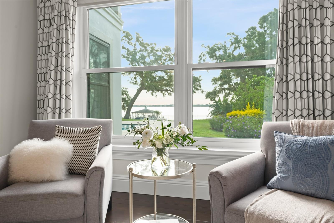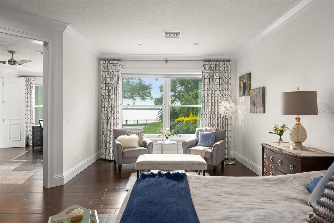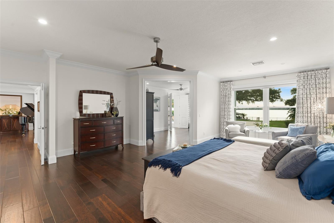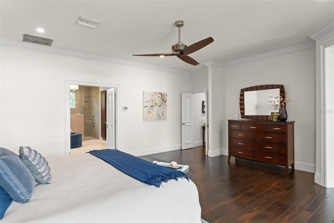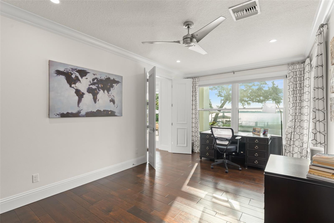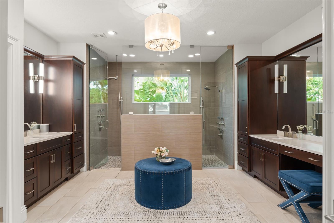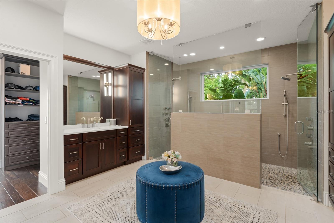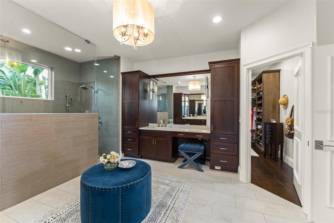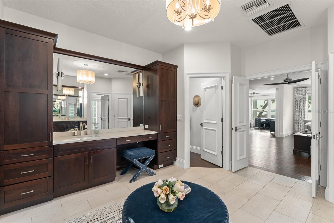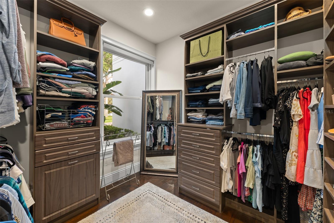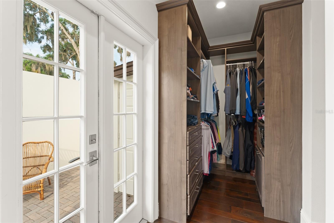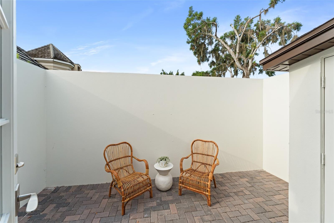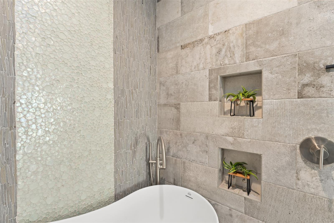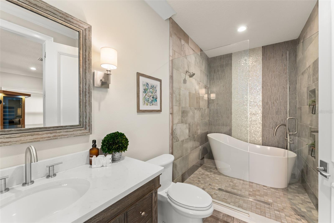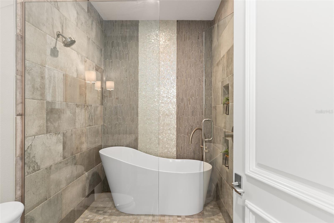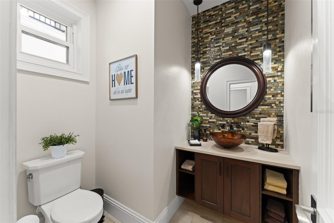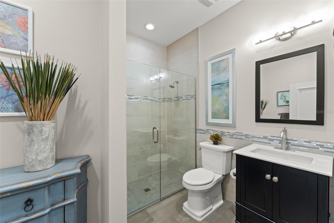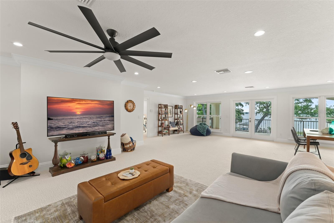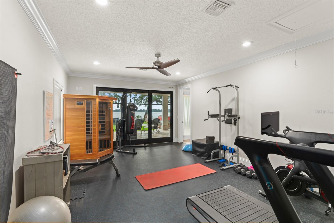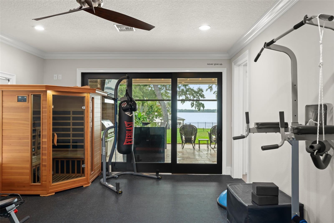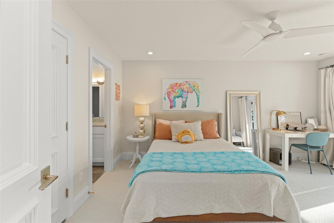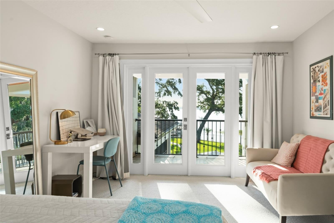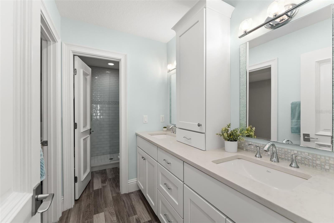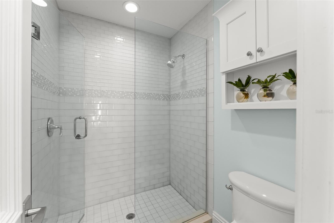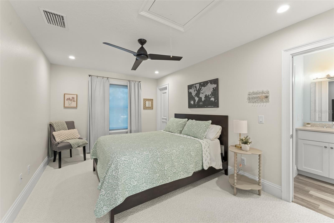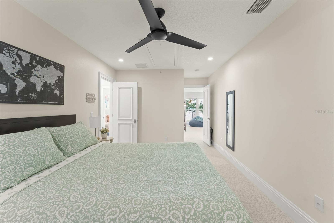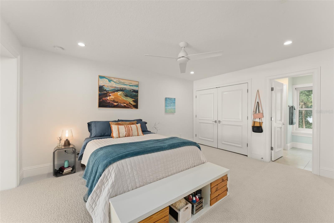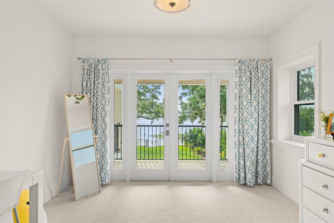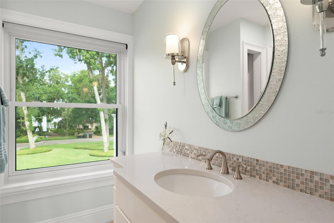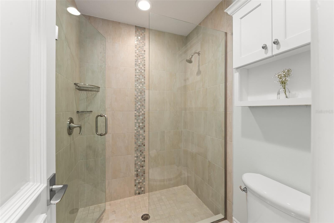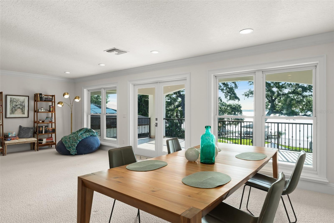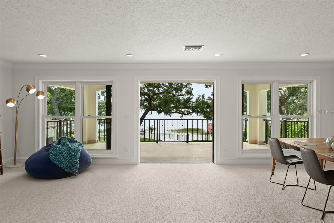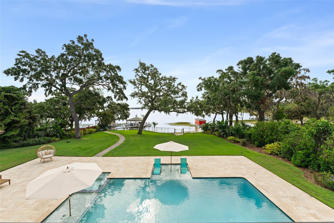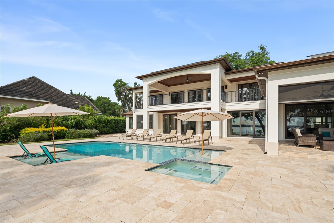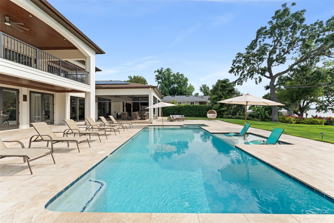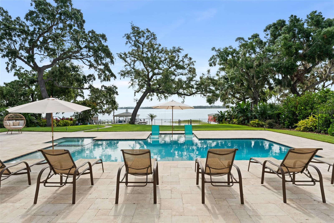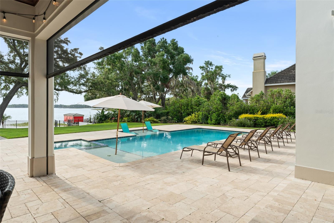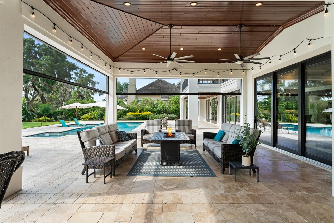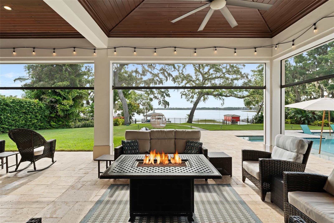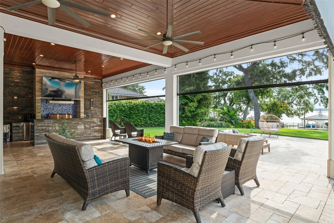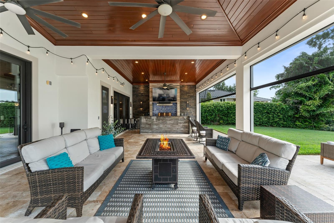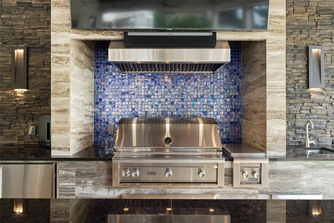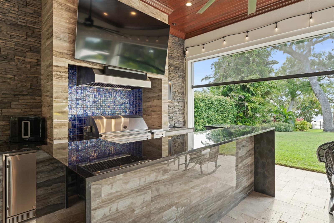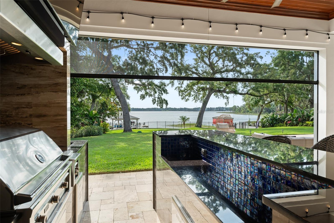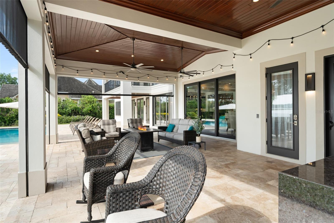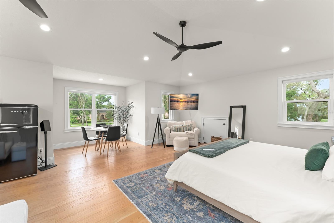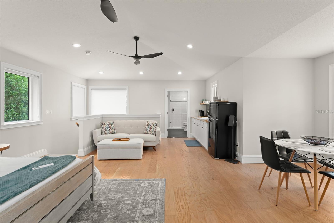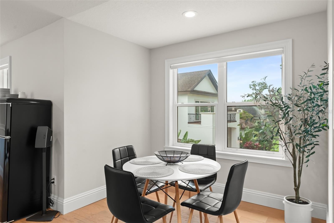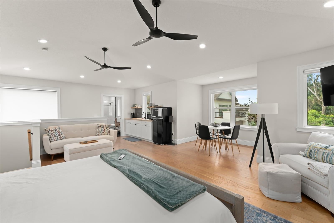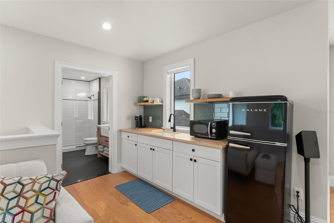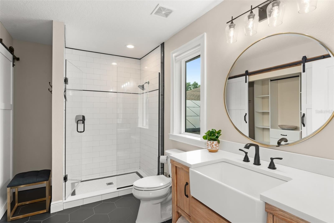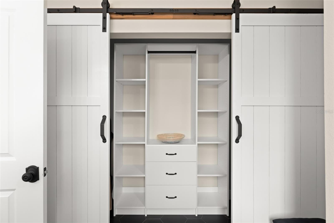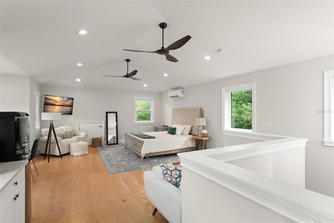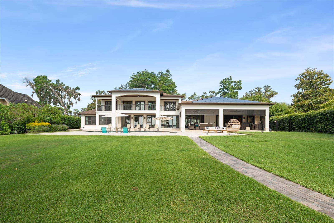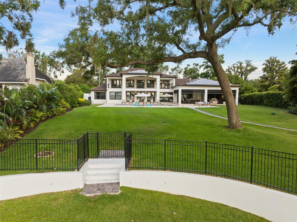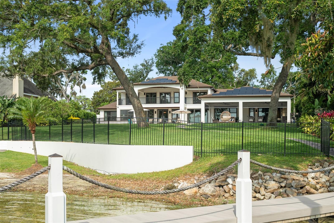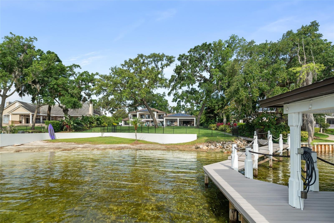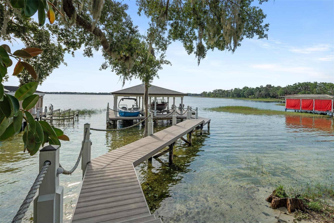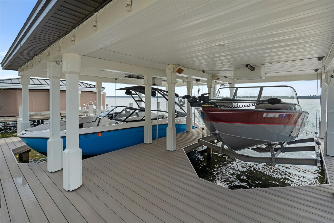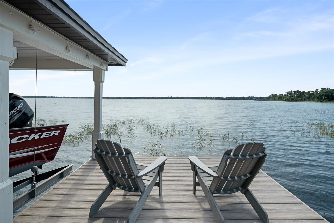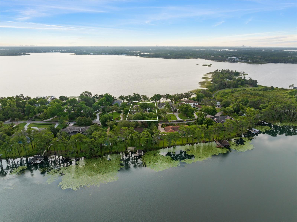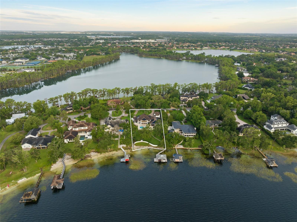$5,250,000 - 1455 Kelso Boulevard, WINDERMERE
- 6
- Bedrooms
- 7
- Baths
- 6,448
- SQ. Feet
- 0.96
- Acres
Discover 11,699 sqft of total luxury at 1455 Kelso Blvd, a stunning lakefront estate in Windermere’s Kelso on Lake Butler community. Set on nearly an acre with 119 feet of frontage on Lake Butler, this fully renovated 6-bedroom, 6.5-bath home offers over 6,448 sqft of living square footage. Features include a gourmet kitchen, first-floor primary suite with lake views, an attached in-law suite with private entrance, formal and family rooms, and multiple bonus spaces. Enjoy a saltwater pool and spa, beach, boathouse with lift, summer kitchen, and breathtaking lakefront views. Extensive upgrades include new roofing, plumbing, electrical, windows, and solar panels. A 4-car garage with EV charging and golf cart parking complete this exceptional offering. Community boat ramp access to the Butler Chain of Lakes.
Essential Information
-
- MLS® #:
- O6308506
-
- Price:
- $5,250,000
-
- Bedrooms:
- 6
-
- Bathrooms:
- 7.00
-
- Full Baths:
- 6
-
- Half Baths:
- 1
-
- Square Footage:
- 6,448
-
- Acres:
- 0.96
-
- Year Built:
- 1989
-
- Type:
- Residential
-
- Sub-Type:
- Single Family Residence
-
- Style:
- Contemporary, Traditional
-
- Status:
- Active
Community Information
-
- Address:
- 1455 Kelso Boulevard
-
- Area:
- Windermere
-
- Subdivision:
- KELSO ON LAKE BUTLER
-
- City:
- WINDERMERE
-
- County:
- Orange
-
- State:
- FL
-
- Zip Code:
- 34786
Amenities
-
- Parking:
- Circular Driveway, Driveway, Electric Vehicle Charging Station(s), Garage Door Opener, Garage Faces Side, Golf Cart Parking, Guest
-
- # of Garages:
- 4
-
- View:
- Garden, Pool, Water
-
- Is Waterfront:
- Yes
-
- Waterfront:
- Lake Front, Lake Privileges
-
- Has Pool:
- Yes
Interior
-
- Interior Features:
- Built-in Features, Ceiling Fans(s), Chair Rail, Crown Molding, Dry Bar, High Ceilings, Living Room/Dining Room Combo, Open Floorplan, Pest Guard System, Primary Bedroom Main Floor, Sauna, Solid Surface Counters, Split Bedroom, Stone Counters, Tray Ceiling(s), Walk-In Closet(s), Wet Bar, Window Treatments
-
- Appliances:
- Bar Fridge, Built-In Oven, Convection Oven, Cooktop, Dishwasher, Disposal, Electric Water Heater, Exhaust Fan, Freezer, Ice Maker, Microwave, Range, Range Hood, Refrigerator, Wine Refrigerator
-
- Heating:
- Central, Electric
-
- Cooling:
- Central Air, Ductless
-
- Fireplace:
- Yes
-
- Fireplaces:
- Family Room, Gas, Living Room, Other
Exterior
-
- Exterior Features:
- Balcony, French Doors, Lighting, Outdoor Grill, Outdoor Kitchen, Private Mailbox, Rain Gutters, Sliding Doors
-
- Lot Description:
- In County, Landscaped, Street Dead-End, Paved, Unincorporated
-
- Roof:
- Shingle
-
- Foundation:
- Slab
School Information
-
- Elementary:
- Windermere Elem
-
- Middle:
- Bridgewater Middle
-
- High:
- Windermere High School
Additional Information
-
- Days on Market:
- 57
-
- Zoning:
- R-CE
Listing Details
- Listing Office:
- The Real Estate Collection Llc
