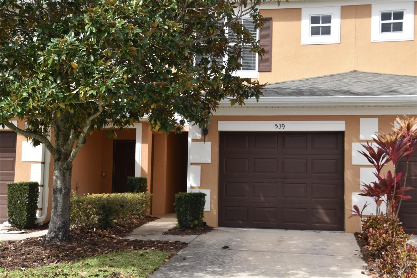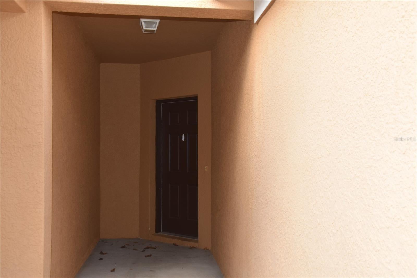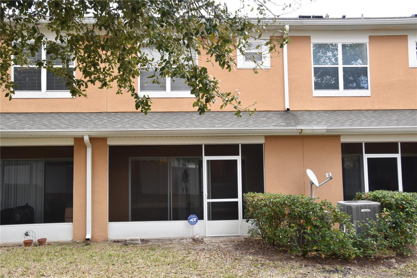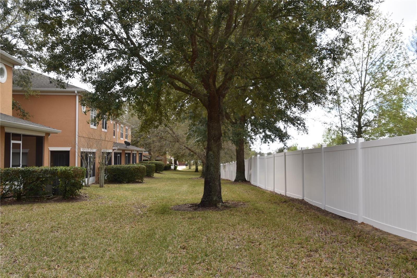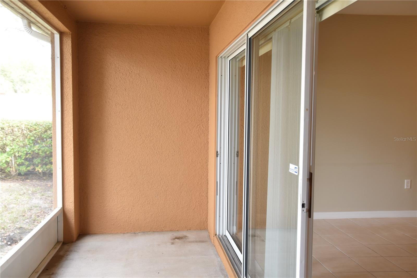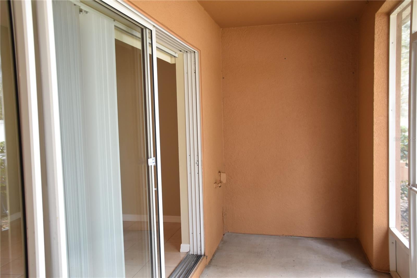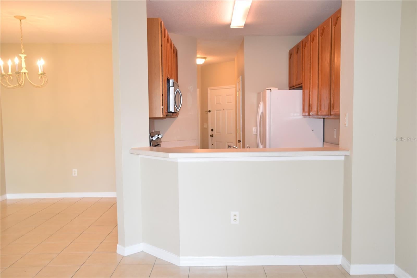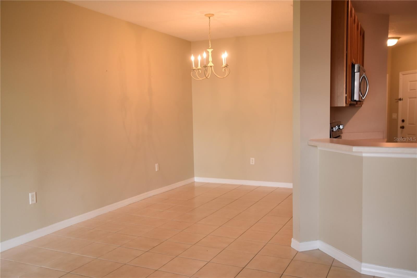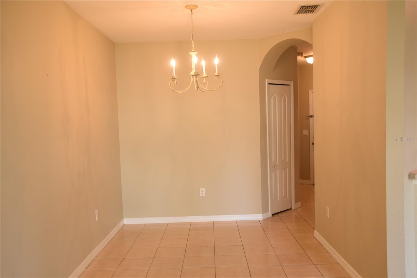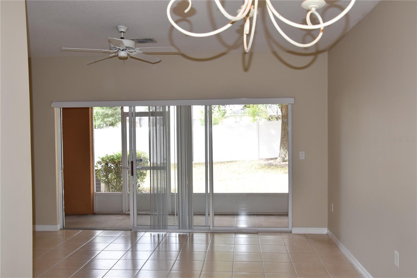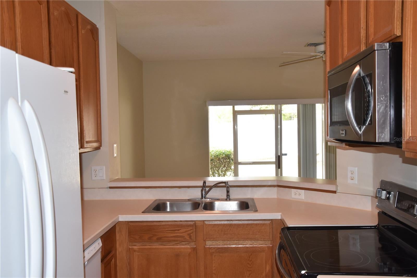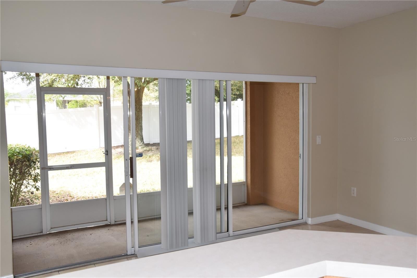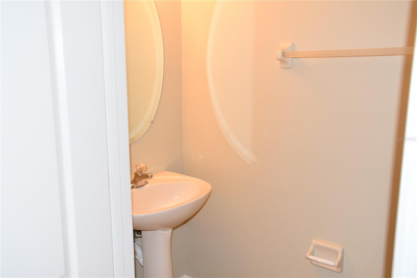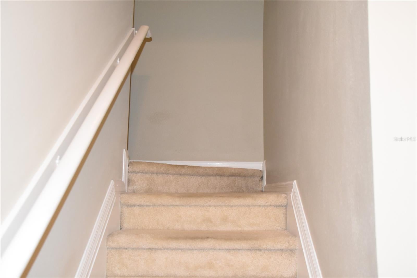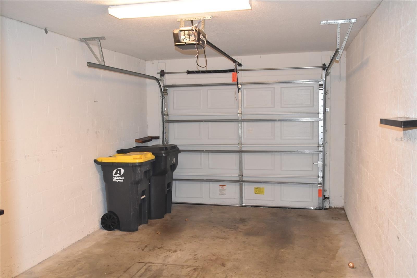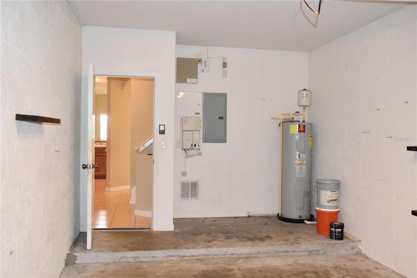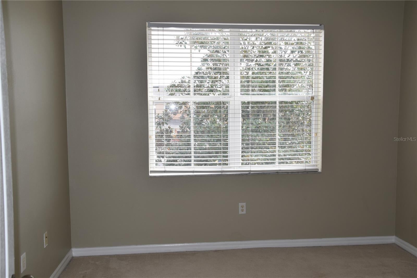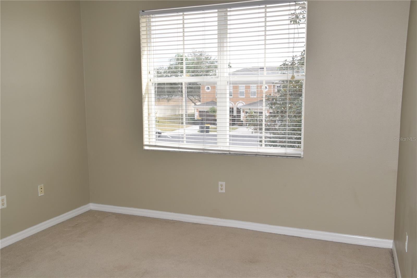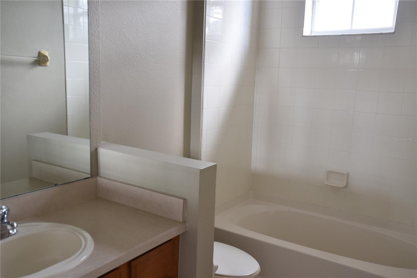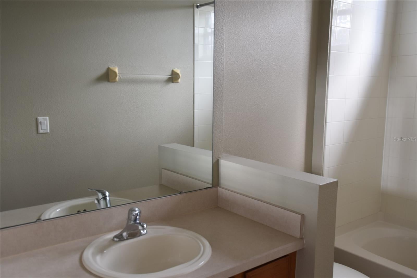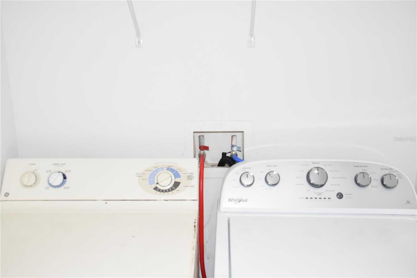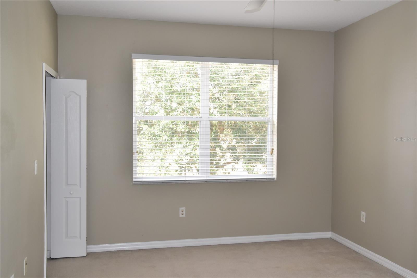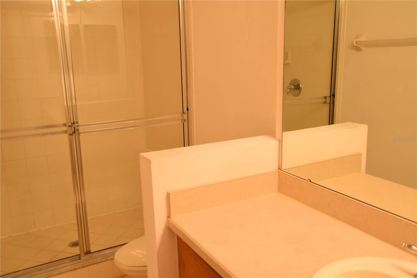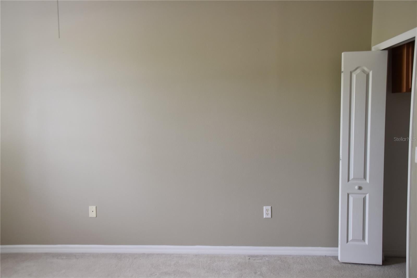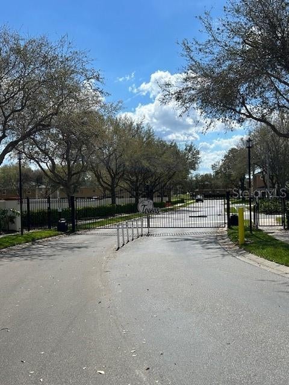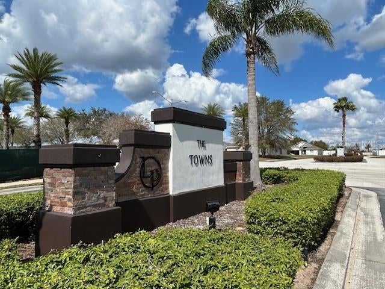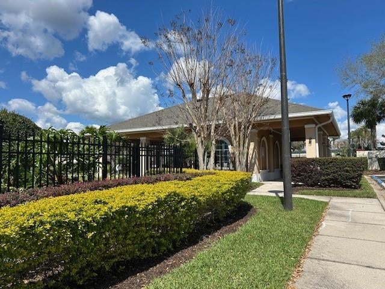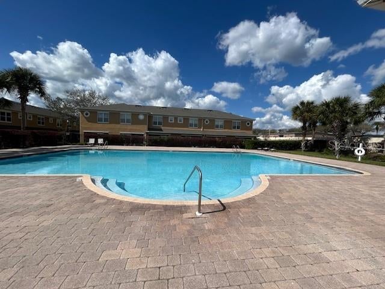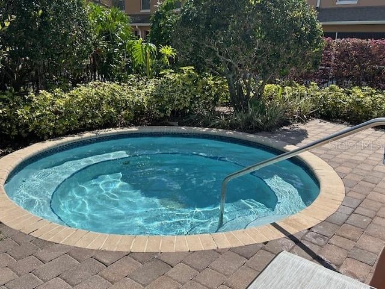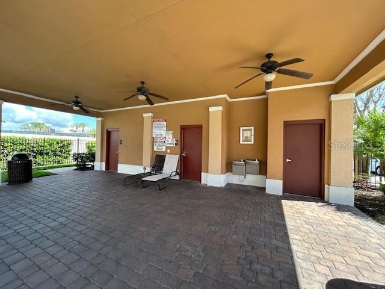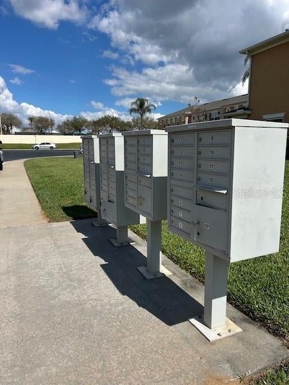$1,699 - 539 Bexley Drive, DAVENPORT
- 2
- Bedrooms
- 3
- Baths
- 1,267
- SQ. Feet
- 0.04
- Acres
Don't miss your opportunity to rent in Towns at Legacy Park. This large 2-bedroom 2.5 bath townhome is the perfect place to call home. As you drive past your gates, expect to be impressed. Your resort style pool greets you to the right ass you continue down the road to your home. As you pull into your 1 car garage, you can enter into the home or walk around to the front with a nice, covered lanai. Open the front door and an open plan unfolds! A 1/2 bath is to the left and your great room starts with a nice sized kitchen with a bar overlooking your great room. A nice sized closet is to the right that leads to your dining room and then family room. A large, screened patio finished the downstairs with no rear neighbors and room to roam out the back. When you're ready to retire for the evening, step onto your soft carpet that leads to two large master suites complete with their own private bathrooms that gives everyone their privacy. Both have ample closet space, and the laundry closet completes the second floor. Make your private appointment today while the opportunity still exists.
Essential Information
-
- MLS® #:
- O6307466
-
- Price:
- $1,699
-
- Bedrooms:
- 2
-
- Bathrooms:
- 3.00
-
- Full Baths:
- 2
-
- Half Baths:
- 1
-
- Square Footage:
- 1,267
-
- Acres:
- 0.04
-
- Year Built:
- 2006
-
- Type:
- Residential Lease
-
- Sub-Type:
- Townhouse
-
- Status:
- Pending
Community Information
-
- Address:
- 539 Bexley Drive
-
- Area:
- Davenport
-
- Subdivision:
- TOWNS LEGACY PARK
-
- City:
- DAVENPORT
-
- County:
- Polk
-
- State:
- FL
-
- Zip Code:
- 33897
Amenities
-
- Amenities:
- Gated, Pool
-
- Parking:
- Driveway, Garage Door Opener
-
- # of Garages:
- 1
Interior
-
- Interior Features:
- Ceiling Fans(s), Open Floorplan, PrimaryBedroom Upstairs, Walk-In Closet(s)
-
- Appliances:
- Dishwasher, Disposal, Dryer, Electric Water Heater, Microwave, Range, Refrigerator, Washer
-
- Heating:
- Central, Electric, Heat Pump
-
- Cooling:
- Central Air
Exterior
-
- Exterior Features:
- Sliding Doors
-
- Lot Description:
- Level, Sidewalk, Paved, Private
School Information
-
- Elementary:
- Citrus Ridge
-
- Middle:
- Citrus Ridge
-
- High:
- Ridge Community Senior High
Additional Information
-
- Days on Market:
- 41
Listing Details
- Listing Office:
- Mba Realty Group, Inc
