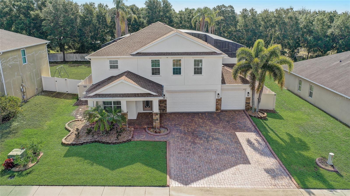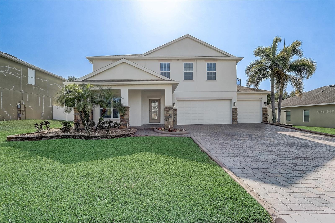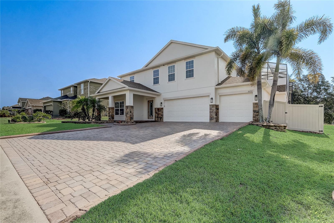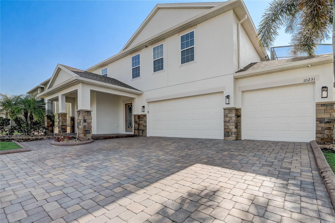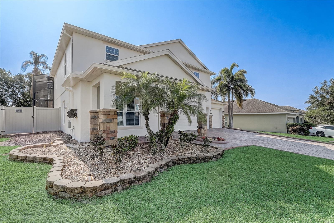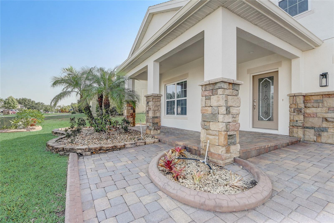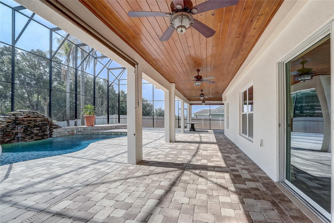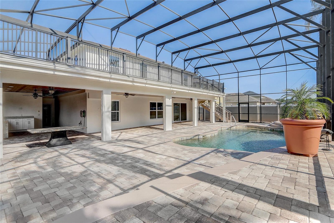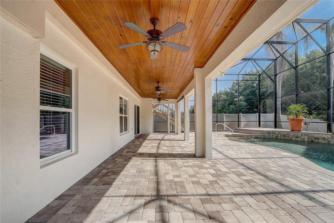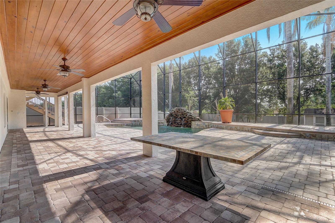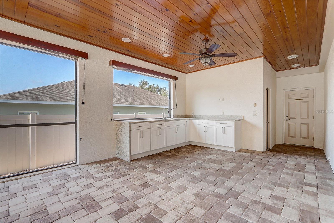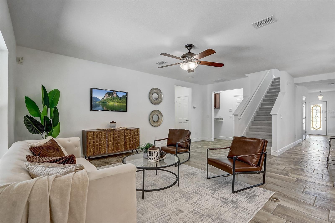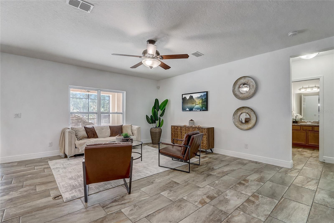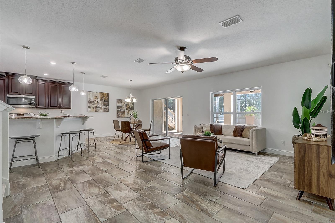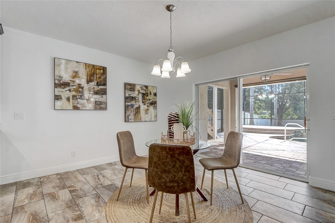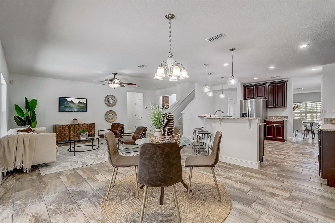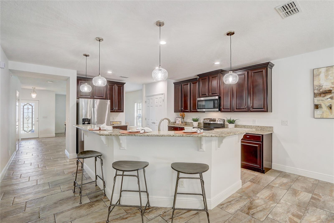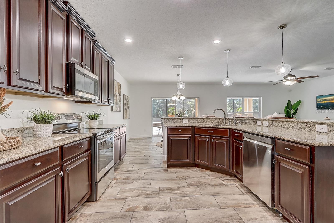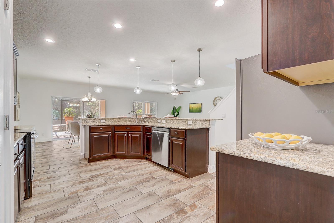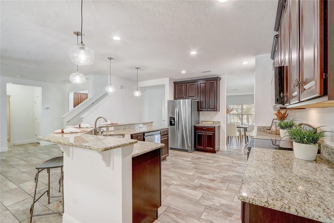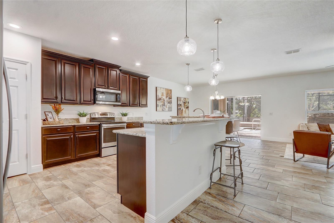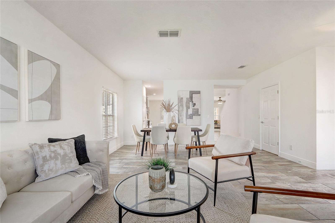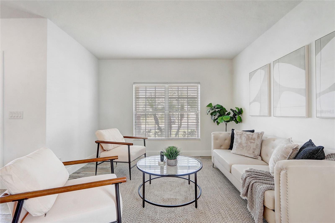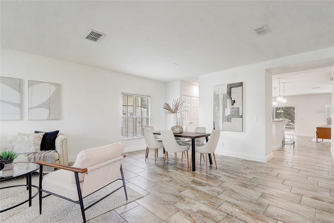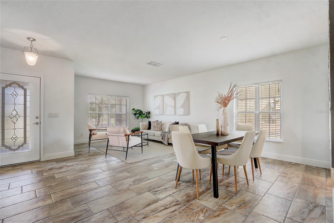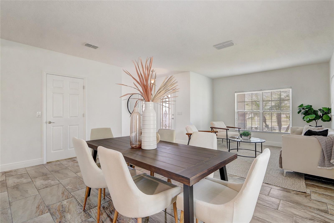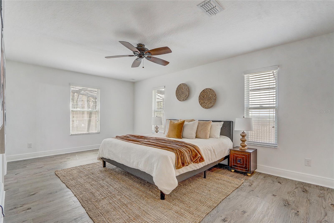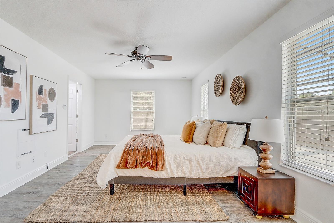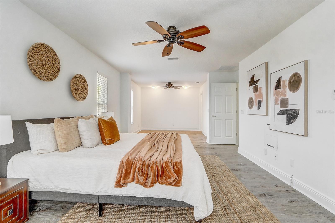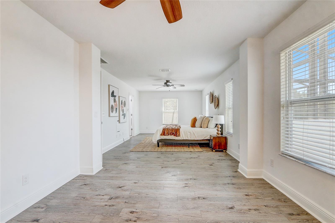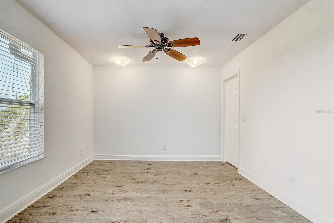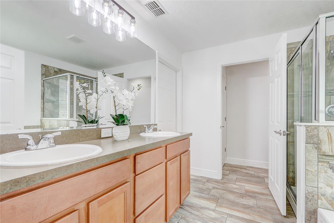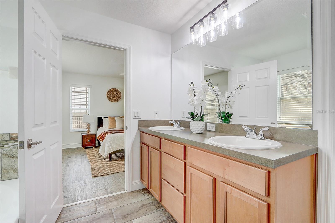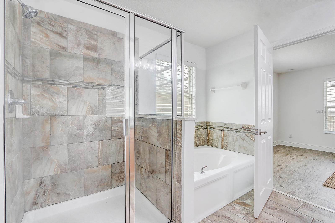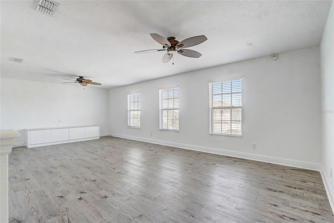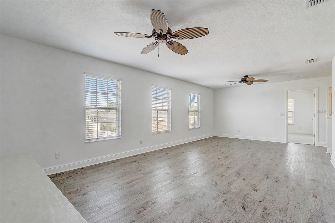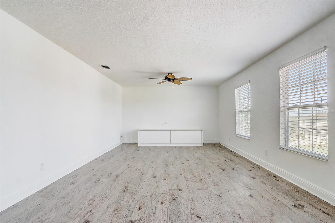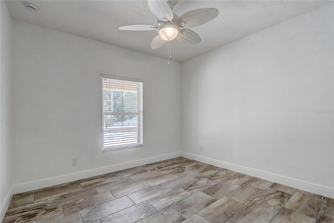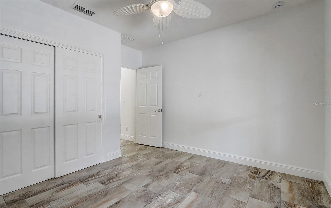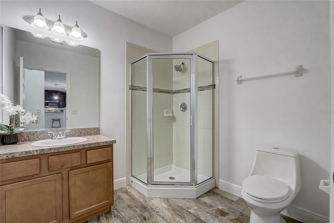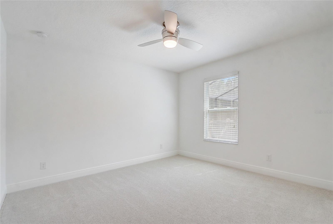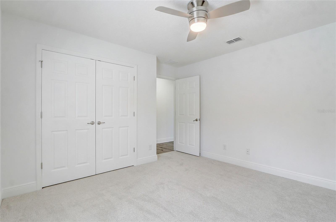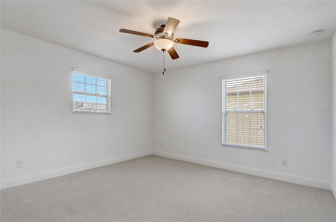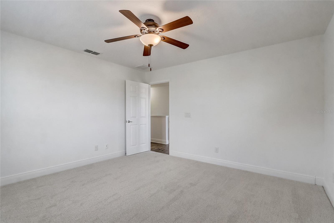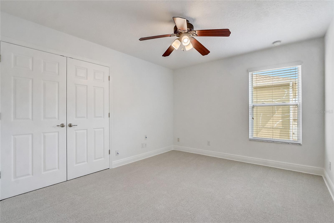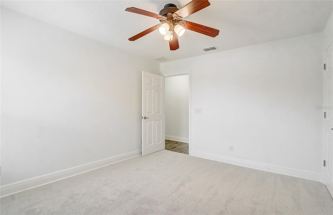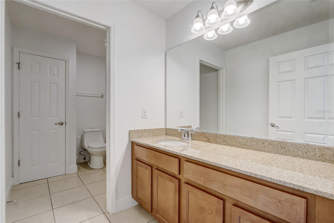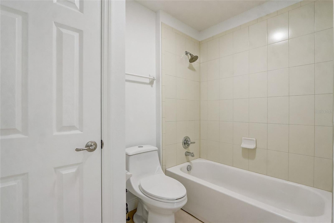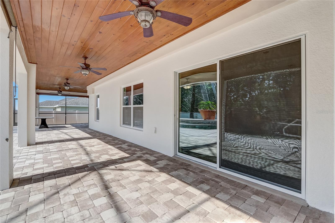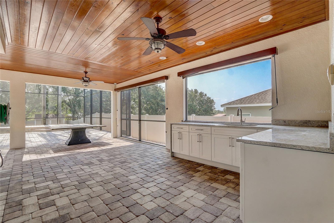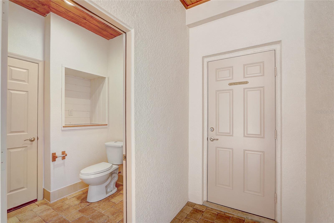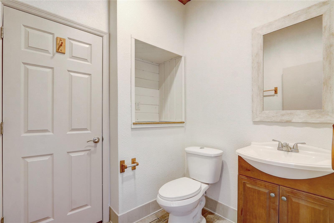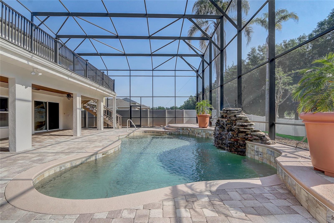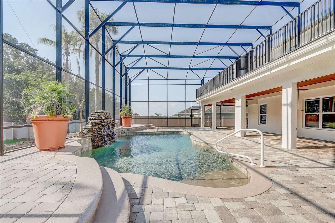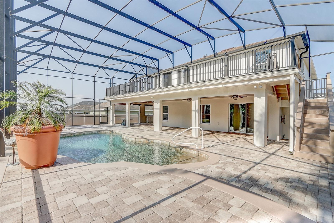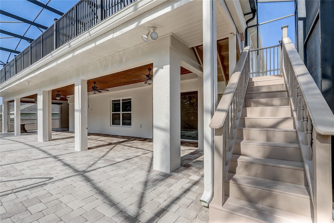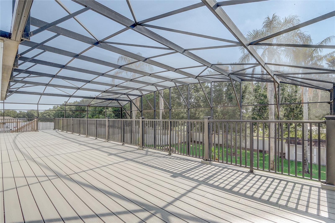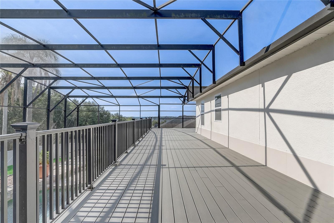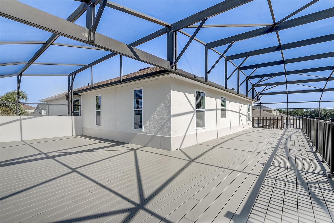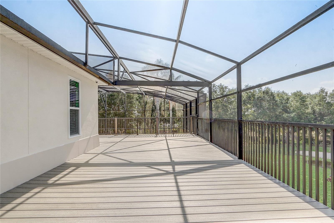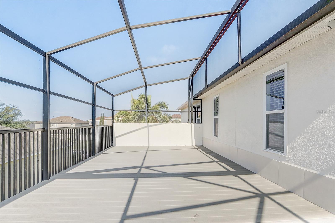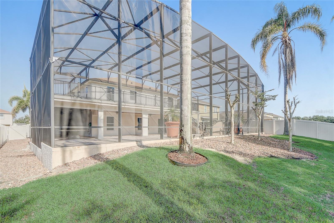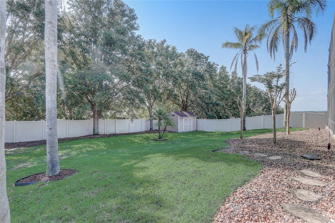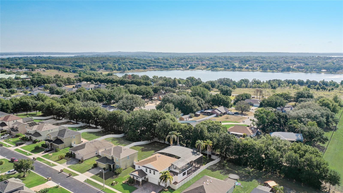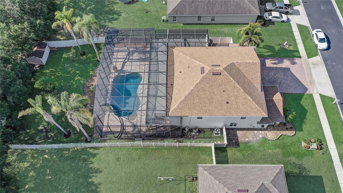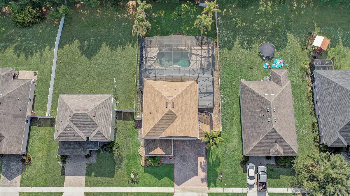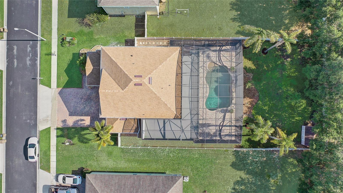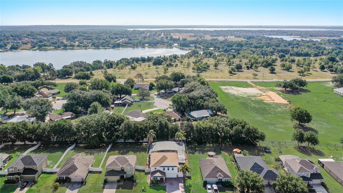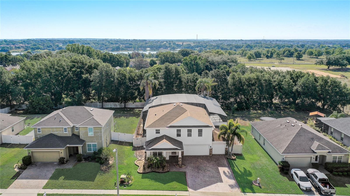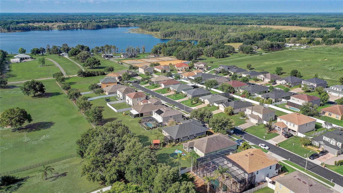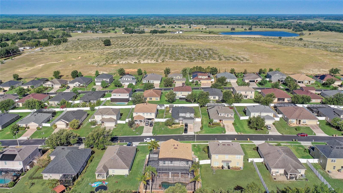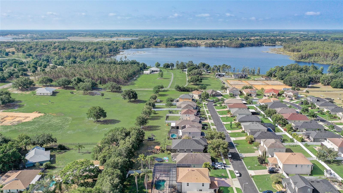$614,900 - 10231 Lenox Street, CLERMONT
- 5
- Bedrooms
- 4
- Baths
- 3,258
- SQ. Feet
- 0.31
- Acres
This exceptional home is packed with high-end upgrades and offers over 5,900 square feet of living space, both indoors and out. The open-concept kitchen overlooks the family room and features granite countertops, stainless steel appliances, and a double pantry. A convenient first-floor bedroom with a full bath and walk-in shower is perfect for guests or multigenerational living. Upstairs, you'll find the expansive primary suite, which boasts two walk-in closets, dual vanities, a soaking tub, a separate shower, and a sitting area. Three additional bedrooms and a spacious loft provide flexible living options. Step outside to your private backyard oasis, featuring a fully fenced yard. Enjoy a screened-in, heated saltwater pool complete with a stone waterfall, a new summer kitchen, pool bath, and a new Trex sun deck. Beyond the pool area, large palm trees provide shade and create a luxurious, resort-like atmosphere. Located in the quiet, gated community of Barrington Estates—just one block from Pine Ridge Elementary and close to shopping, dining, and local attractions. Schedule your private showing today!
Essential Information
-
- MLS® #:
- O6307018
-
- Price:
- $614,900
-
- Bedrooms:
- 5
-
- Bathrooms:
- 4.00
-
- Full Baths:
- 3
-
- Half Baths:
- 1
-
- Square Footage:
- 3,258
-
- Acres:
- 0.31
-
- Year Built:
- 2013
-
- Type:
- Residential
-
- Sub-Type:
- Single Family Residence
-
- Status:
- Active
Community Information
-
- Address:
- 10231 Lenox Street
-
- Area:
- Clermont
-
- Subdivision:
- BARRINGTON ESTATES
-
- City:
- CLERMONT
-
- County:
- Lake
-
- State:
- FL
-
- Zip Code:
- 34711
Amenities
-
- # of Garages:
- 3
-
- Has Pool:
- Yes
Interior
-
- Interior Features:
- Built-in Features, Ceiling Fans(s), Kitchen/Family Room Combo, Living Room/Dining Room Combo, Open Floorplan, Solid Surface Counters
-
- Appliances:
- Convection Oven, Dishwasher, Disposal, Microwave, Refrigerator
-
- Heating:
- Central
-
- Cooling:
- Central Air
Exterior
-
- Exterior Features:
- Lighting, Outdoor Kitchen, Private Mailbox, Sidewalk, Sliding Doors, Storage
-
- Roof:
- Shingle
-
- Foundation:
- Slab
Additional Information
-
- Days on Market:
- 2
-
- Zoning:
- PUD
Listing Details
- Listing Office:
- Stirling International Real Es
