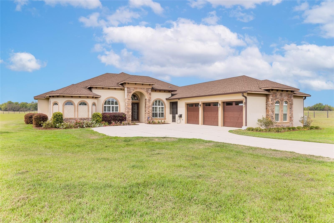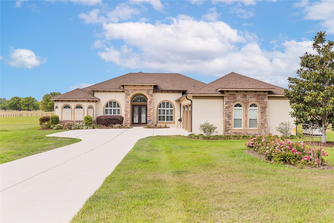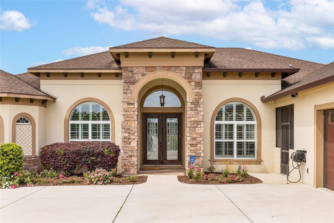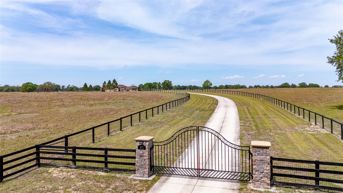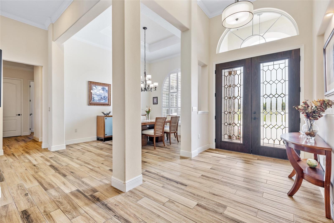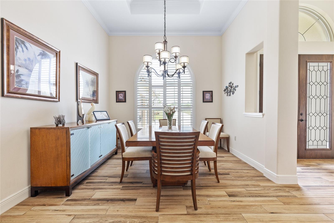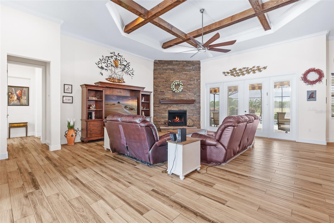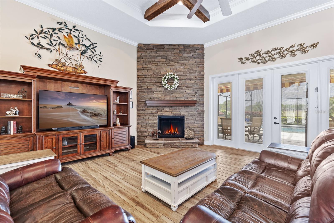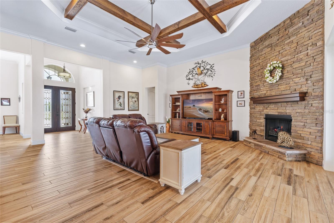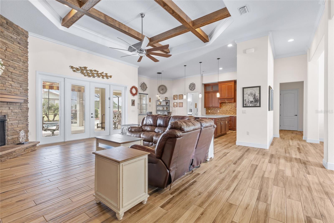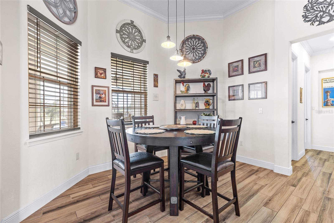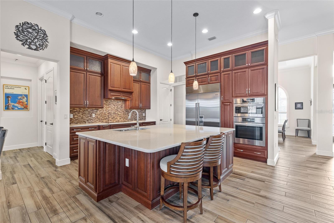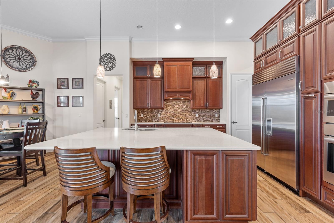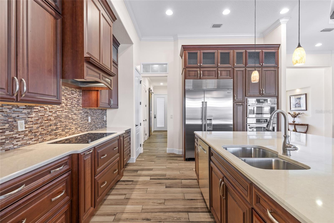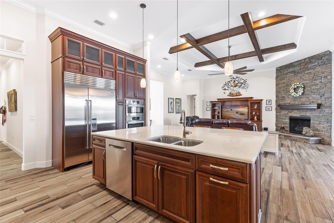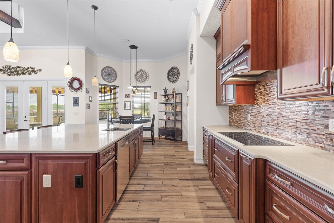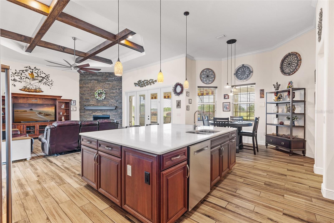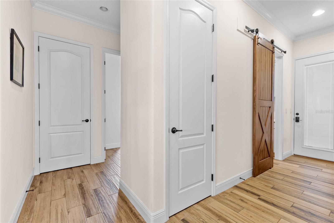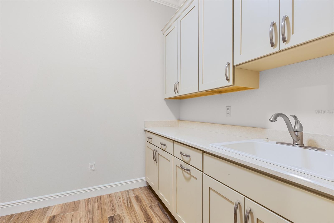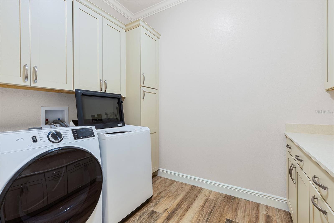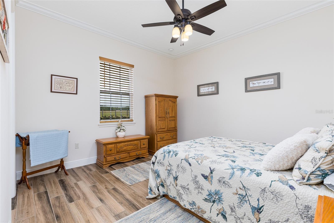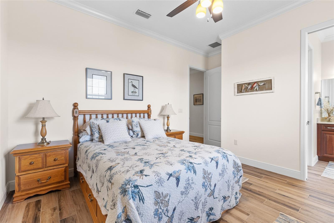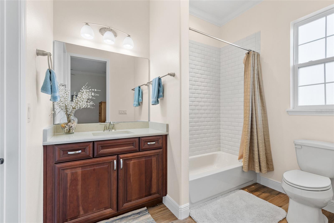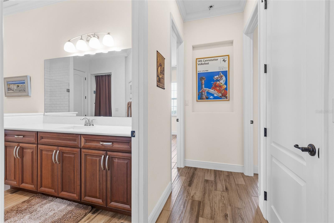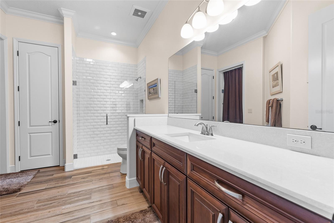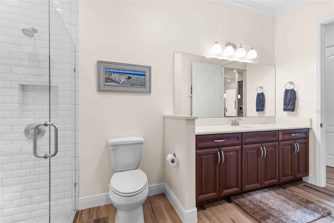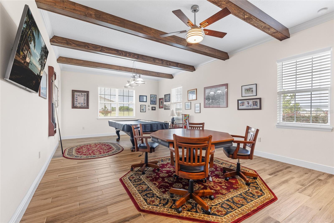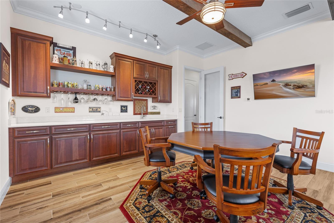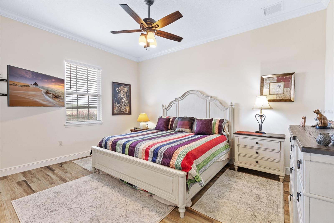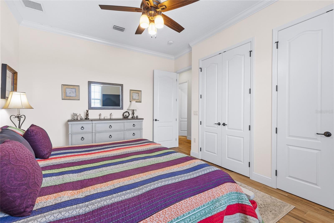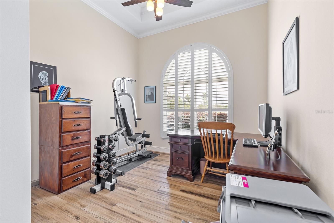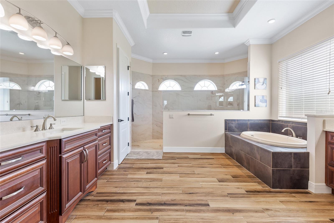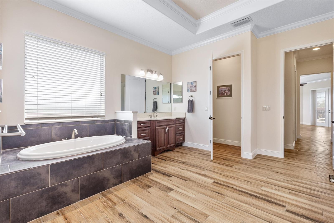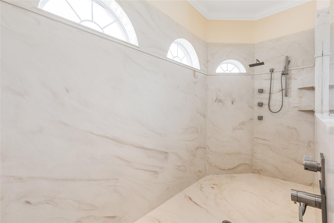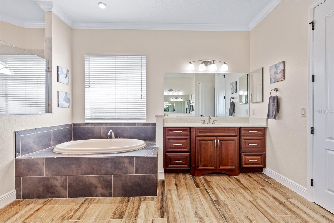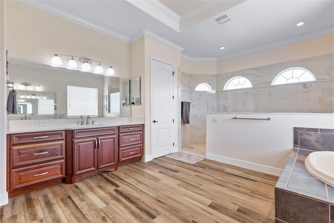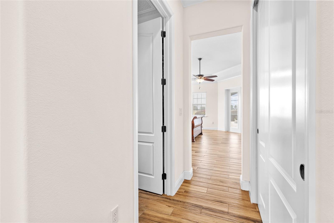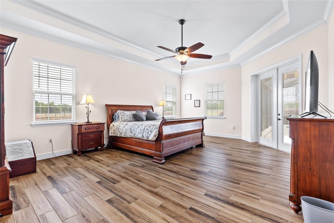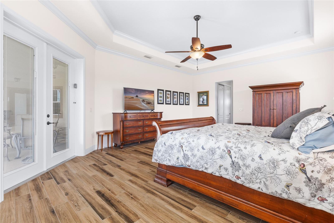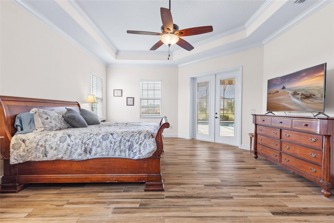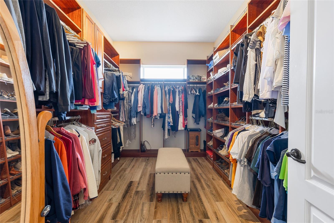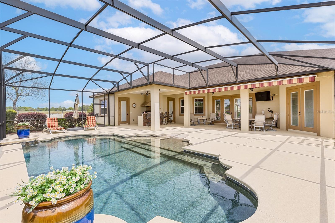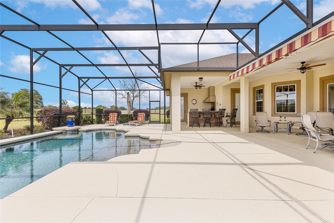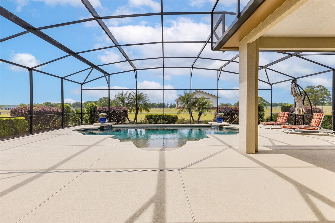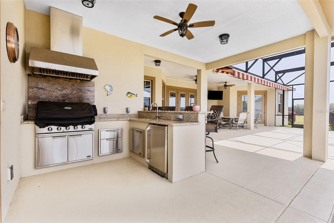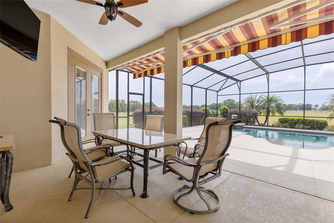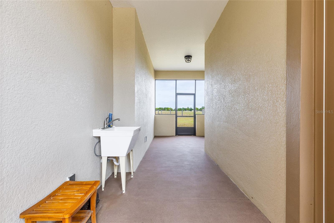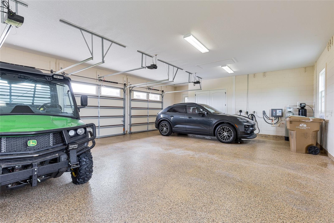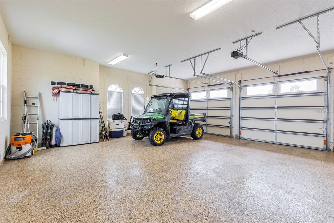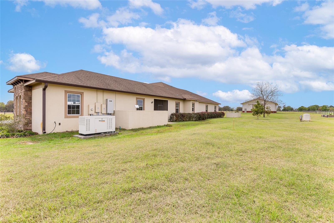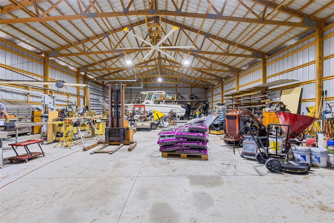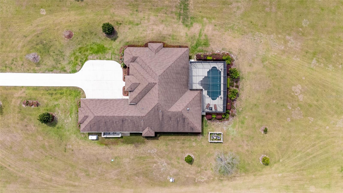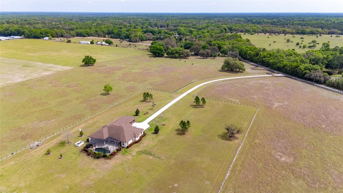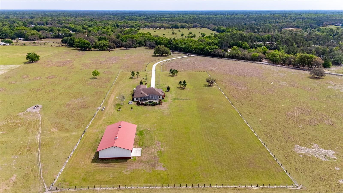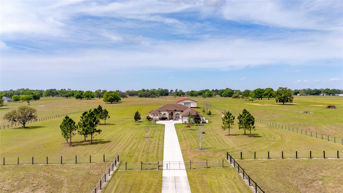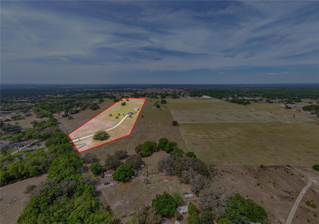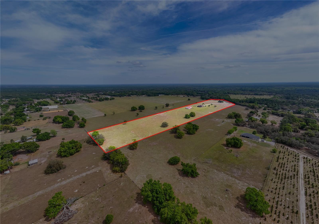$1,850,000 - 35651 Huff Road, EUSTIS
- 4
- Bedrooms
- 3
- Baths
- 3,830
- SQ. Feet
- 23
- Acres
Under contract-accepting backup offers. Discover the ultimate in privacy, versatility, and opportunity with this exceptional 23-acre estate. The custom-built residence features four spacious bedrooms, three full baths, a dedicated office, and a versatile bonus/game room ideal for entertaining. An open-concept layout flows seamlessly throughout, enhanced by elegant wood trim accents and durable tile flooring. Go outside to a screened-in sparkling pool surrounded by serene countryside views, your private oasis for relaxation or gatherings. A custom Morton 48-by-84-foot barn with concrete floors, ideal for workshop or equipment storage. A three-car garage and ample additional storage for recreational vehicles or farm gear. With five additional separately deeded parcels that can be purchased for a total of 154-plus acres, the property lends itself beautifully to future family compounds or development. There are ample space and infrastructure to accommodate horses, livestock, ATVs or even a private airstrip. All this is tucked away in a peaceful rural setting just five minutes to Publix, restaurants, and the new Wekiva Parkway 15 minutes to Mount Dora and Eustis, 50 minutes to Orlando International Airport. Whether you’re drawn to a peaceful farm lifestyle, dream of flying from your backyard or want land as an investment in a rapidly growing area—this unique offering checks every box. Agricultural equipment is available for separate purchase to make your transition seamless. Bring your vision and your dreams—opportunities like these don’t come often.
Essential Information
-
- MLS® #:
- O6306428
-
- Price:
- $1,850,000
-
- Bedrooms:
- 4
-
- Bathrooms:
- 3.00
-
- Full Baths:
- 3
-
- Square Footage:
- 3,830
-
- Acres:
- 23.00
-
- Year Built:
- 2018
-
- Type:
- Residential
-
- Sub-Type:
- Single Family Residence
-
- Style:
- Traditional
-
- Status:
- Pending
Community Information
-
- Address:
- 35651 Huff Road
-
- Area:
- Eustis
-
- Subdivision:
- ACREAGE
-
- City:
- EUSTIS
-
- County:
- Lake
-
- State:
- FL
-
- Zip Code:
- 32736
Amenities
-
- Parking:
- Garage Door Opener, Garage Faces Side, Oversized, Parking Pad
-
- # of Garages:
- 3
-
- View:
- Trees/Woods
-
- Has Pool:
- Yes
Interior
-
- Interior Features:
- Cathedral Ceiling(s), Ceiling Fans(s), Eat-in Kitchen, Open Floorplan, Solid Surface Counters, Solid Wood Cabinets, Split Bedroom, Thermostat, Walk-In Closet(s)
-
- Appliances:
- Dishwasher, Microwave, Range, Refrigerator
-
- Heating:
- Central, Electric
-
- Cooling:
- Central Air
-
- Fireplace:
- Yes
-
- Fireplaces:
- Living Room
Exterior
-
- Exterior Features:
- Awning(s), Outdoor Kitchen, Rain Gutters
-
- Lot Description:
- Cleared, Farm, In County, Level, Pasture, Private, Paved, Zoned for Horses
-
- Roof:
- Shingle
-
- Foundation:
- Slab
Additional Information
-
- Days on Market:
- 209
-
- Zoning:
- A
Listing Details
- Listing Office:
- Premier Sothebys Int'l Realty
