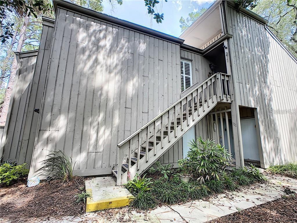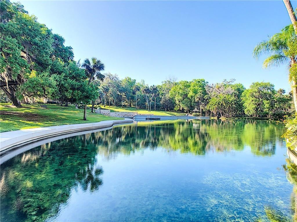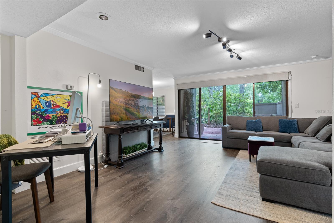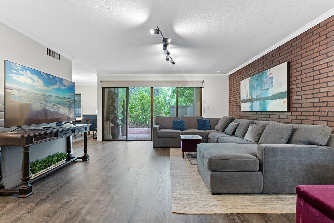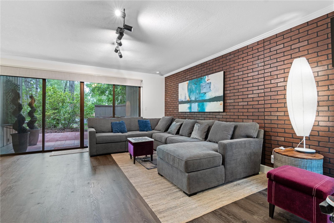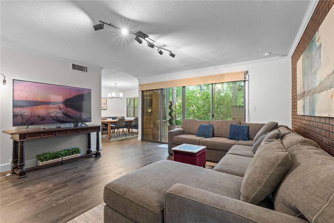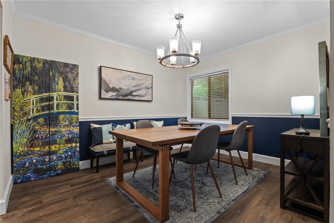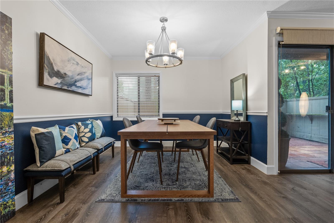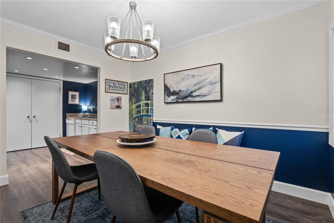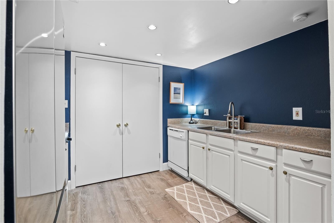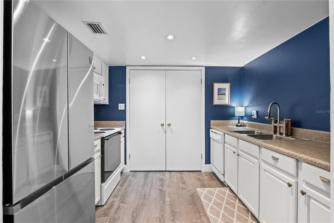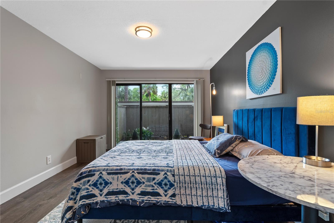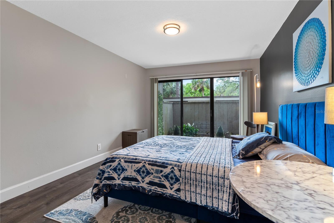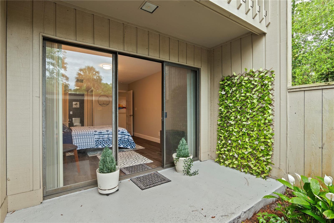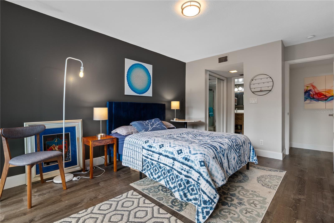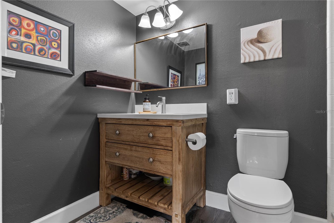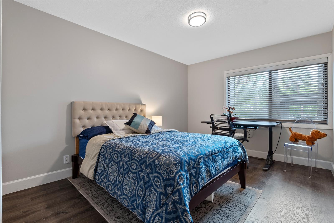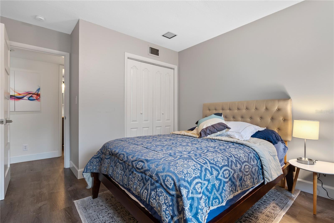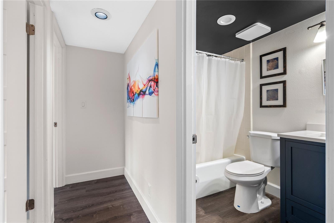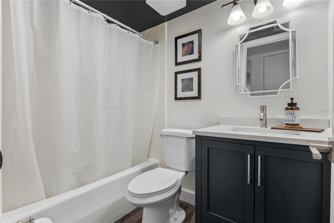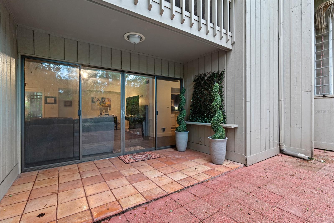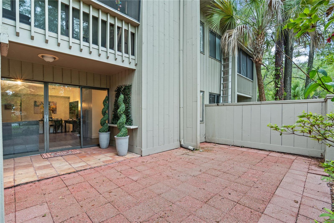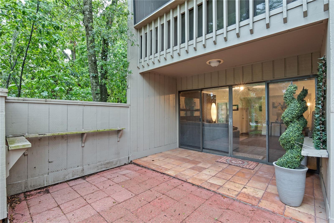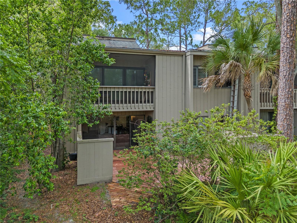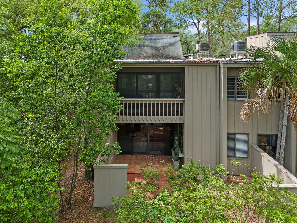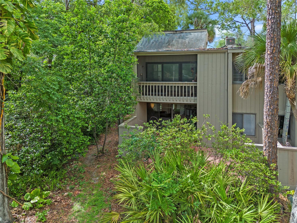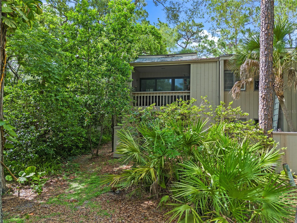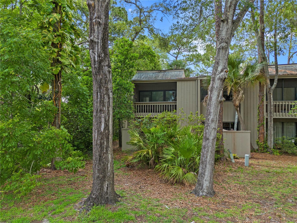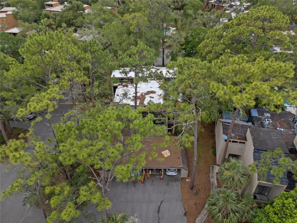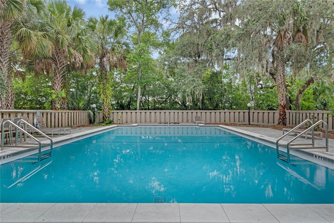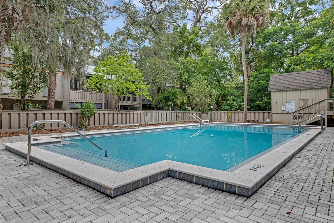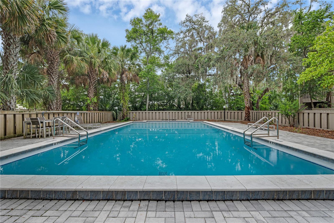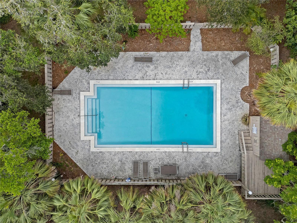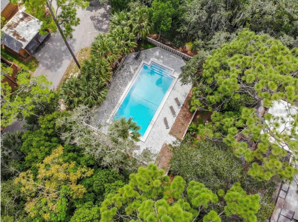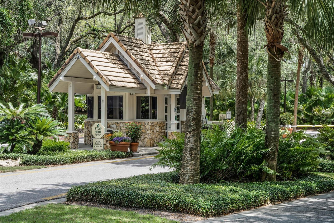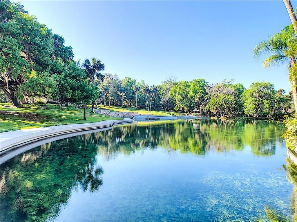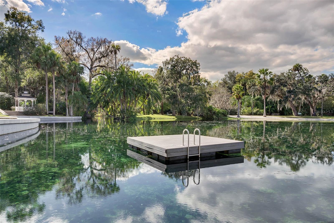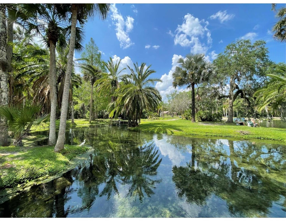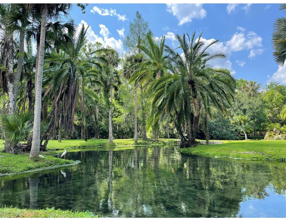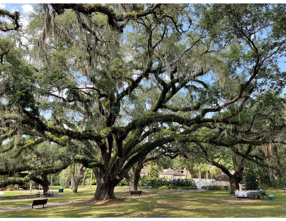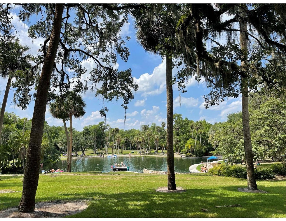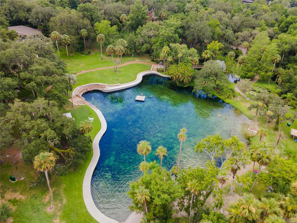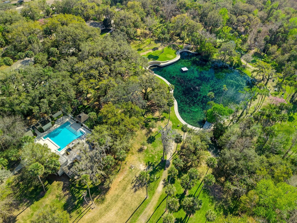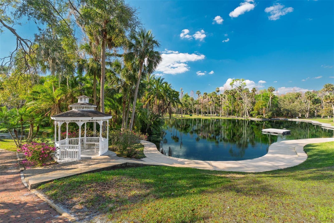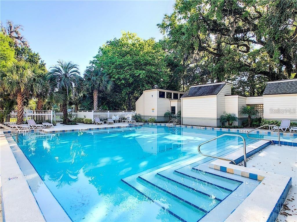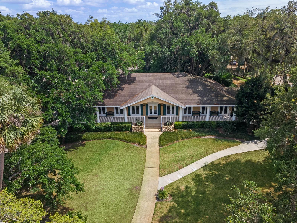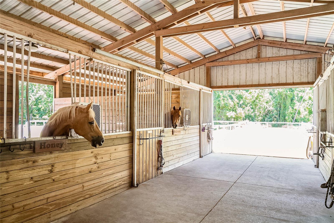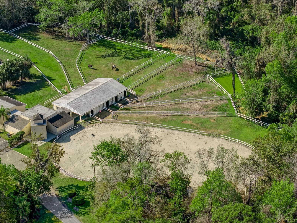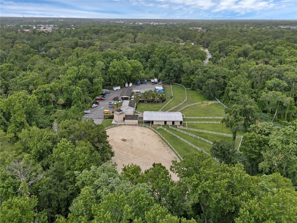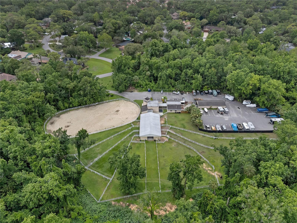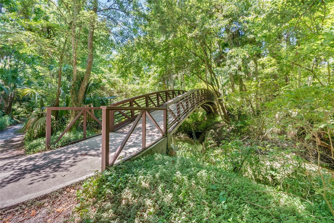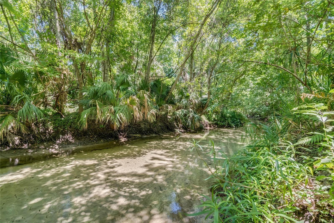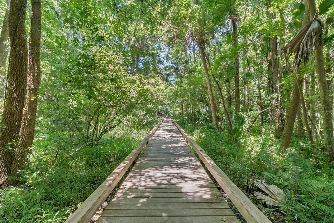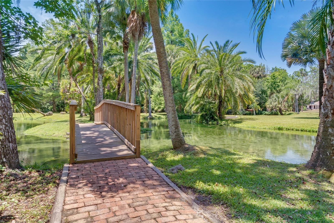$161,899 - 111 Crown Oaks Way 101, LONGWOOD
- 2
- Bedrooms
- 2
- Baths
- 1,119
- SQ. Feet
- 1974
- Year Built
Living in The Springs is good for the soul - daily walks bathed by the forest, abundant wildlife and visits to the horse stables! This is Florida living! Come see it today! HOA INCLUDES WATER The Springs is a guard-gated community known for its natural beauty. This ground floor condo is thoughtfully designed and freshly painted, it features a stylish kitchen with recessed lighting, a utility closet with washer and dryer included, and plenty of storage. Step into the living area and you’ll notice the details, crown molding, warm-toned vinyl plank flooring, upgraded lighting, a cozy brick accent wall, and a motorized shade for added privacy. Both bedrooms have updated bathrooms. The primary bedroom opens to a private patio. There is an assigned carport and ample additional parking. You’re just a few steps from the community pool plus The Springs community pool, and everything you need is close by. The springs is prized for its highly desirable SEMINOLE COUNTY TOP RATED SCHOOLS. The Springs is located to close to I-4, making commuting to nearby cities such as Orlando, Altamonte Springs, Lake Mary, and Winter Park a breeze. Wonderful nearby shopping, AMC theater, Altamonte Mall, Whole foods, Publix, dining, close to the beaches and world famous attractions! Come experience this rare opportunity to live the Florida dream! Welcome home!
Essential Information
-
- MLS® #:
- O6305704
-
- Price:
- $161,899
-
- Bedrooms:
- 2
-
- Bathrooms:
- 2.00
-
- Full Baths:
- 2
-
- Square Footage:
- 1,119
-
- Acres:
- 0.00
-
- Year Built:
- 1974
-
- Type:
- Residential
-
- Sub-Type:
- Condominium
-
- Status:
- Active
Community Information
-
- Address:
- 111 Crown Oaks Way 101
-
- Area:
- Longwood/Wekiva Springs
-
- Subdivision:
- CROWN OAKS
-
- City:
- LONGWOOD
-
- County:
- Seminole
-
- State:
- FL
-
- Zip Code:
- 32779
Interior
-
- Interior Features:
- Ceiling Fans(s), Crown Molding, Primary Bedroom Main Floor, Walk-In Closet(s), Window Treatments
-
- Appliances:
- Dishwasher, Dryer, Electric Water Heater, Range, Refrigerator, Washer
-
- Heating:
- Central
-
- Cooling:
- Central Air
-
- # of Stories:
- 1
Exterior
-
- Exterior Features:
- Sidewalk, Sliding Doors, Storage
-
- Roof:
- Shingle
-
- Foundation:
- Slab
School Information
-
- Elementary:
- Sabal Point Elementary
-
- Middle:
- Rock Lake Middle
-
- High:
- Lyman High
Additional Information
-
- Days on Market:
- 23
-
- Zoning:
- PUD
Listing Details
- Listing Office:
- Charles Rutenberg Realty Orlando
