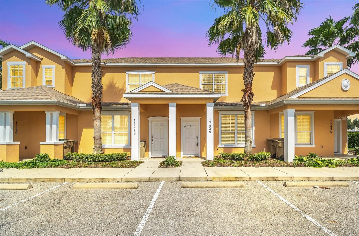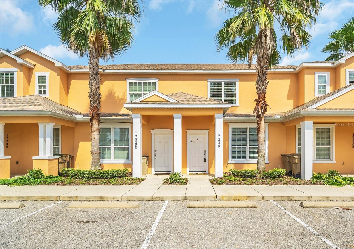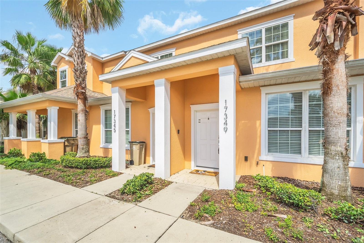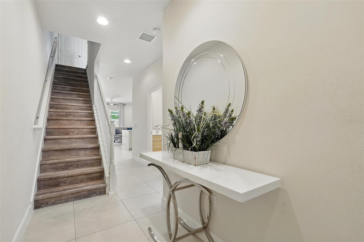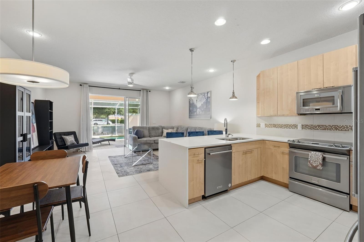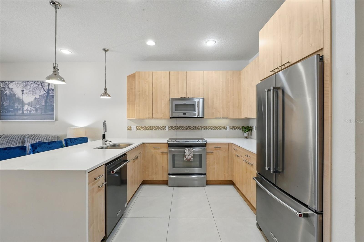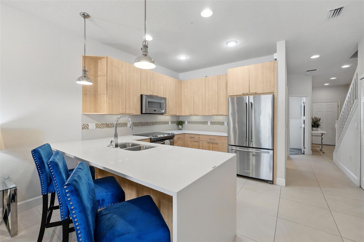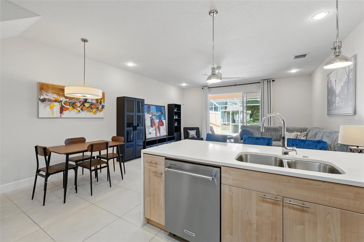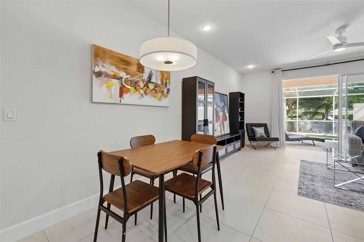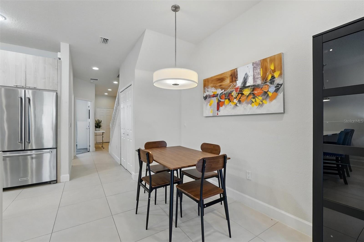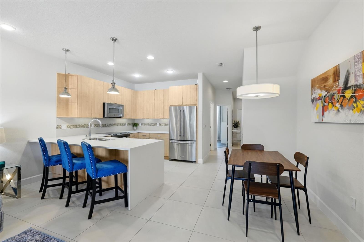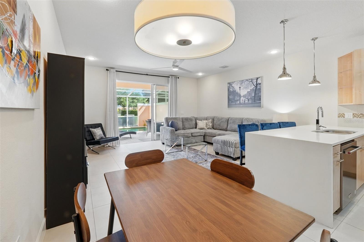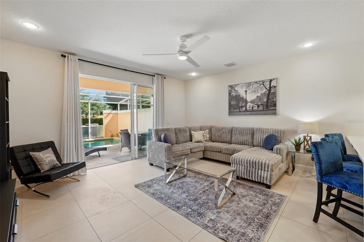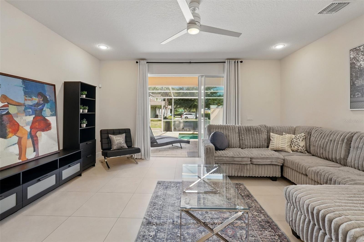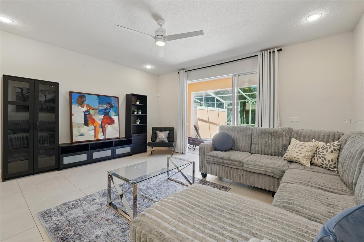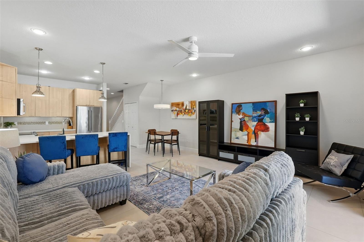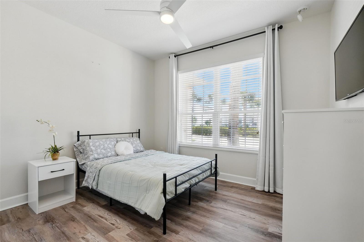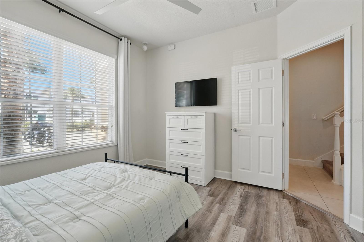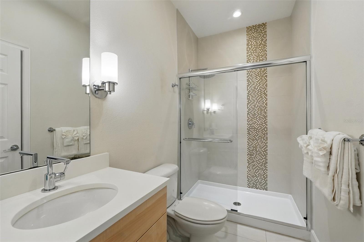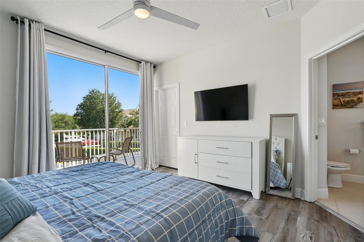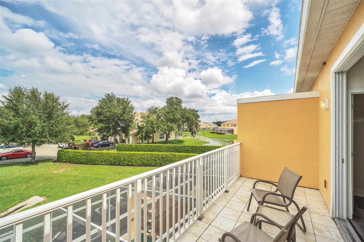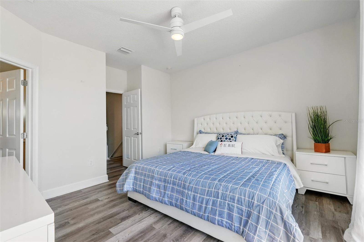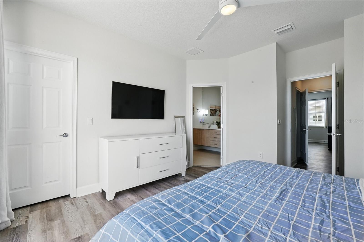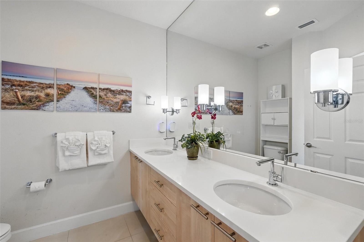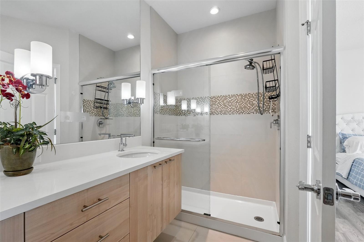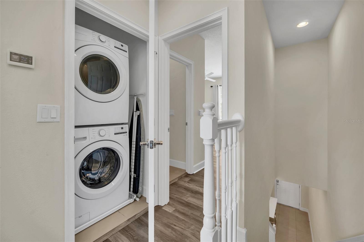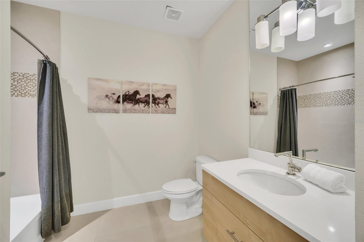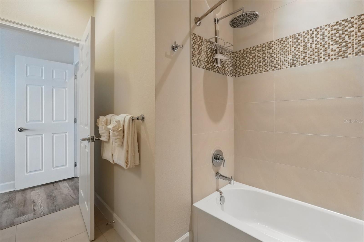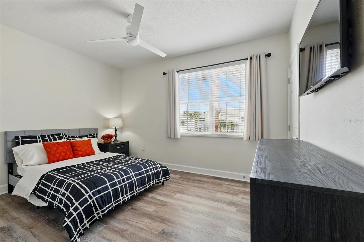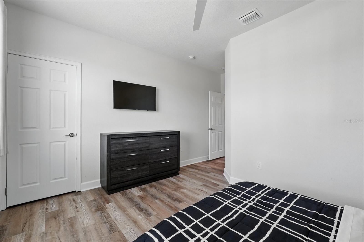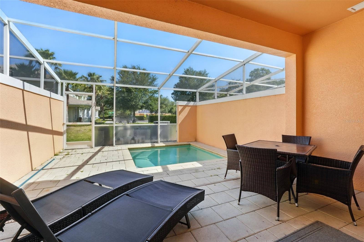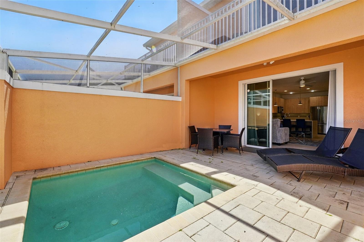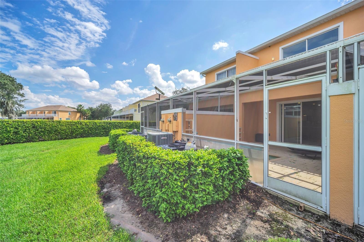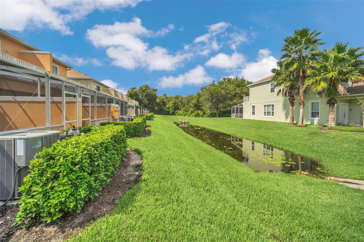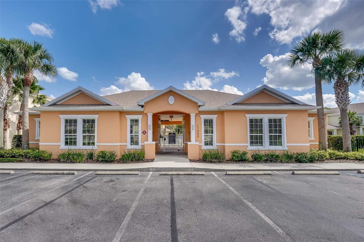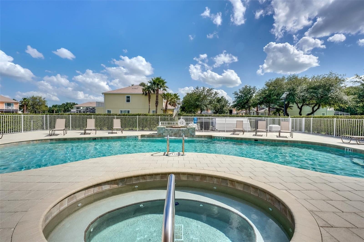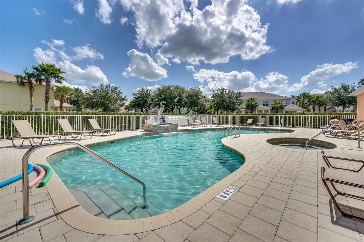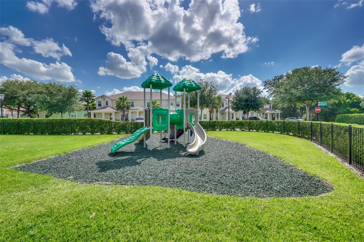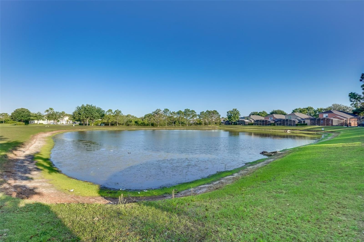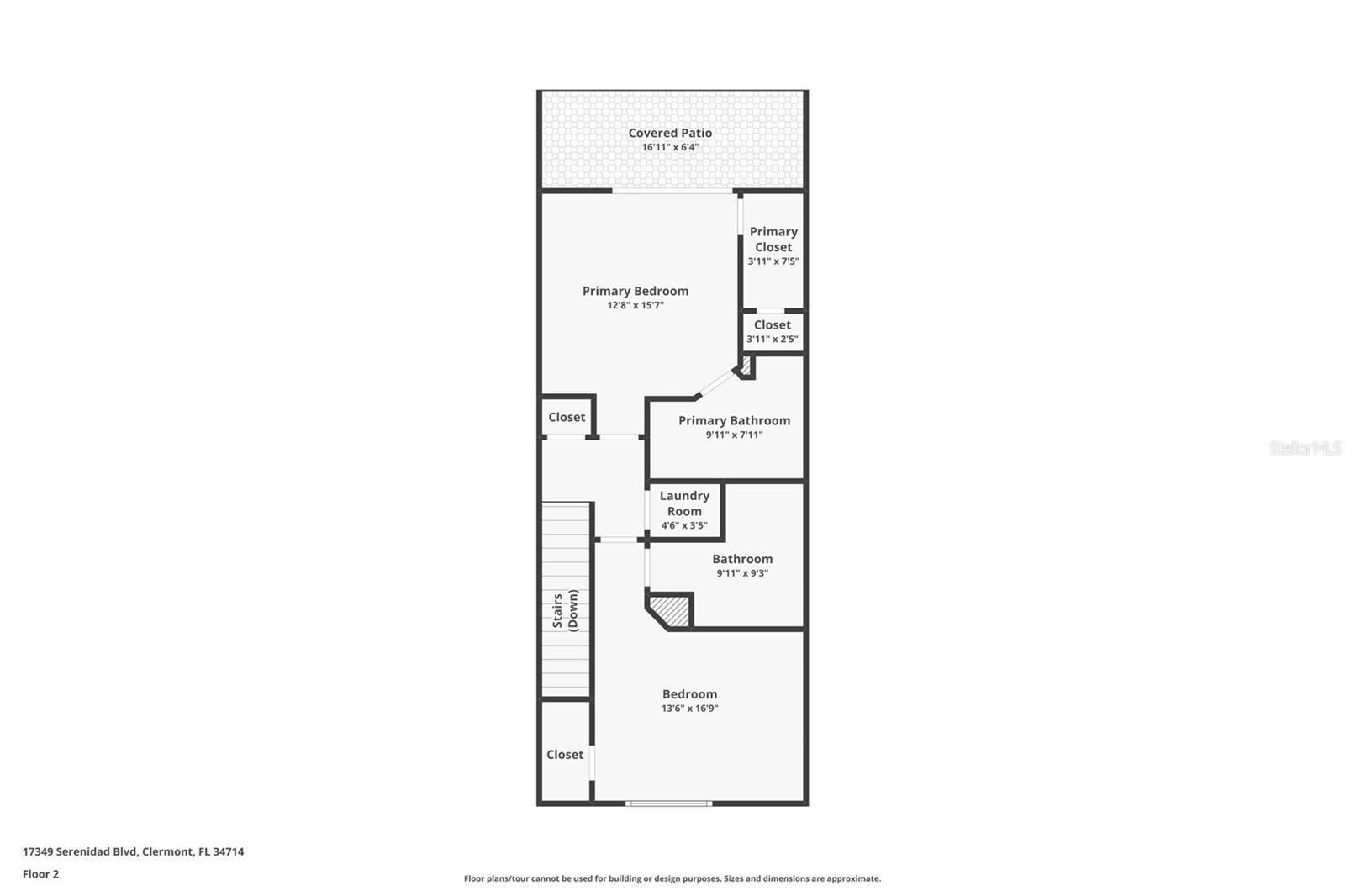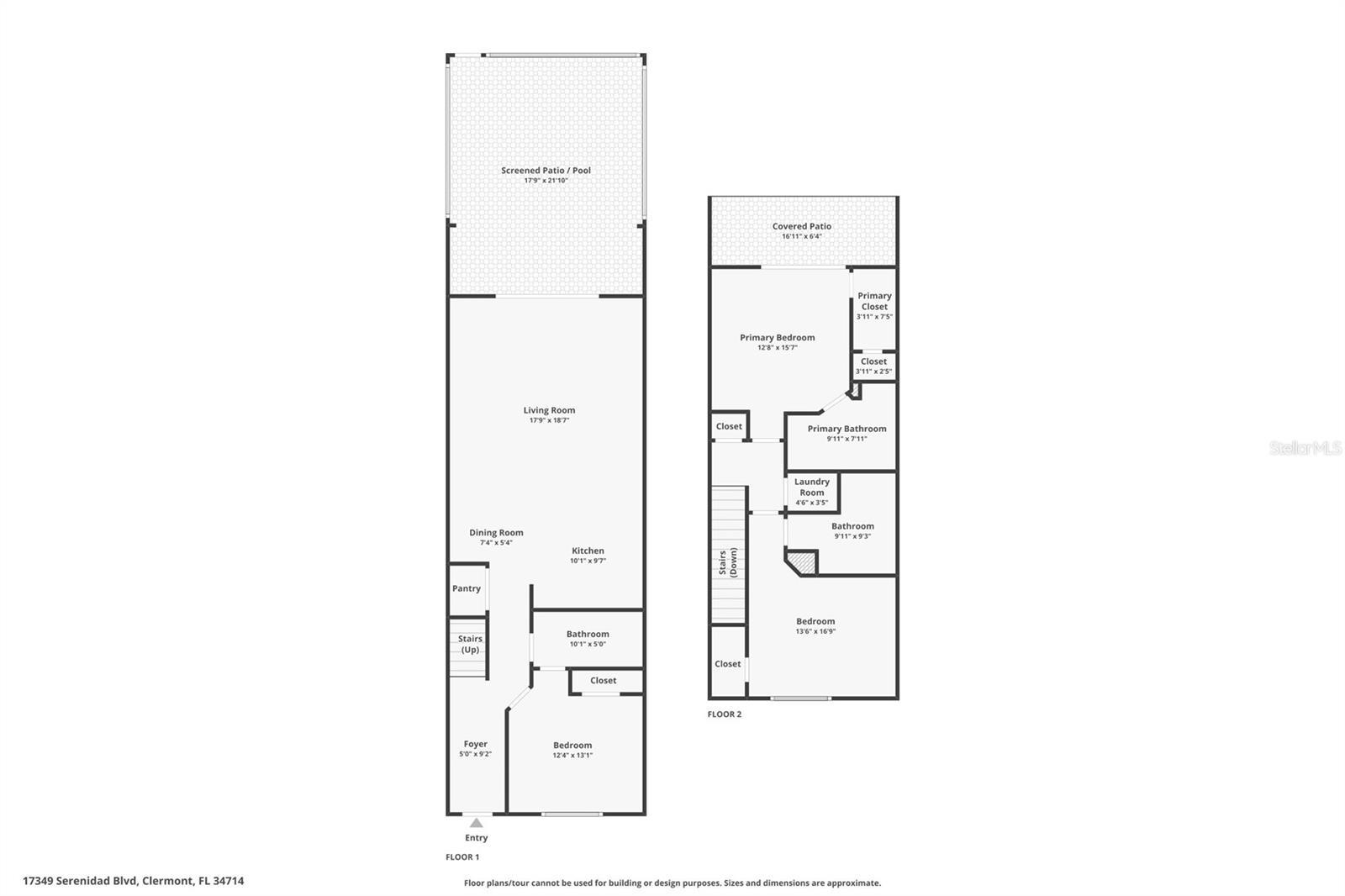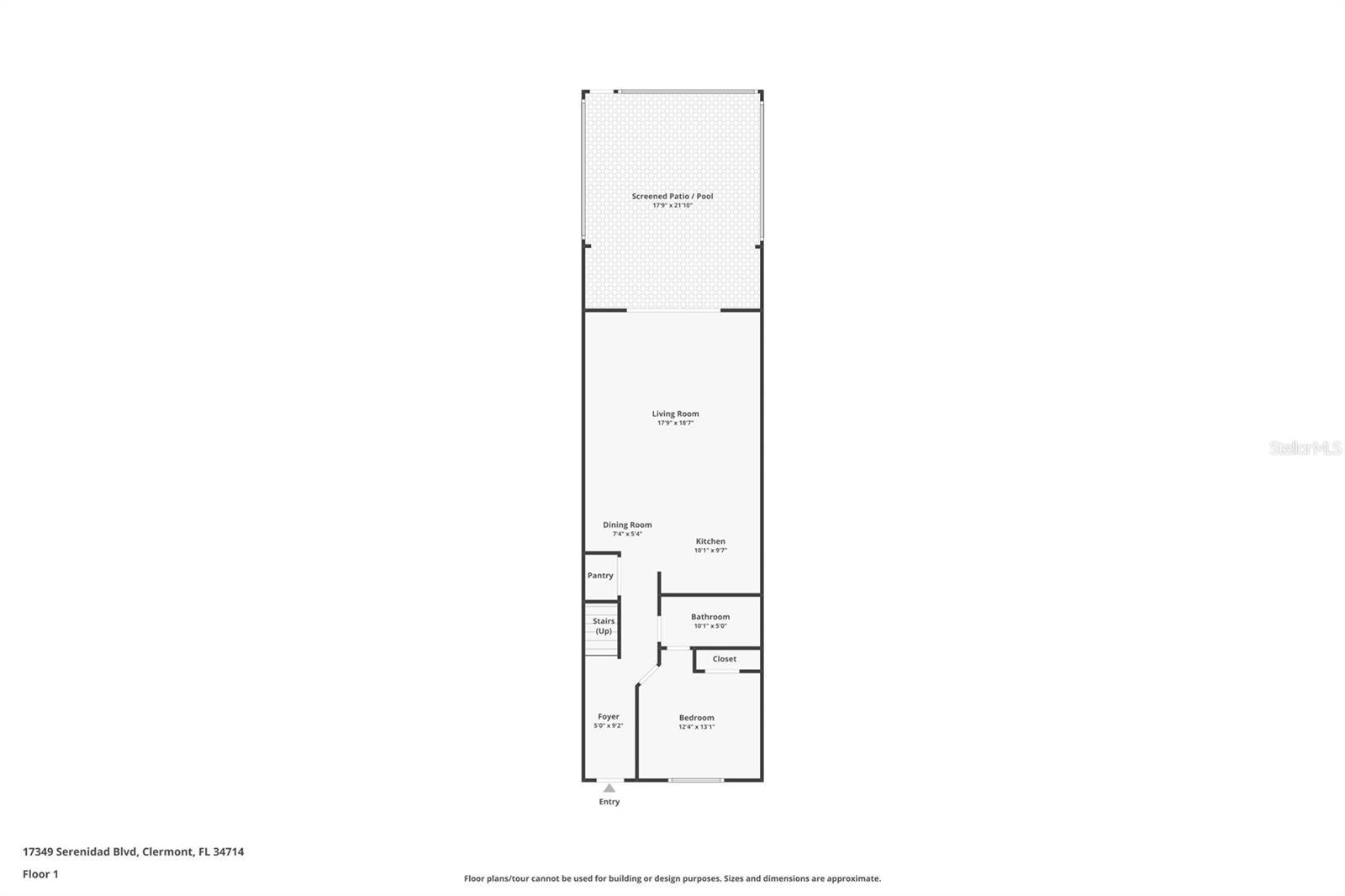$305,000 - 17349 Serenidad Boulevard, CLERMONT
- 3
- Bedrooms
- 3
- Baths
- 1,501
- SQ. Feet
- 0.03
- Acres
Under contract-accepting backup offers. Stylish, Turnkey Townhome with Private Splash Pool! Step into this beautifully upgraded 2-story townhome featuring new luxury vinyl flooring throughout—no carpet in sight! Enjoy your own screened splash pool and covered lanai, perfect for relaxing or entertaining in privacy. The open-concept layout boasts large stacking sliding doors that fully open to bring the outdoors in. Inside, the kitchen shines with quartz countertops, upgraded cabinetry, and stainless steel appliances, while the upgraded light fixtures and ceiling fans add a modern touch throughout. Upstairs, you'll find two spacious bedrooms with en suite bathrooms and walk-in closets, including a primary suite with a private balcony. Most furnishings—bedrooms, dining room, and patio—convey with the sale, along with an upgraded front-load stackable washer and dryer. Whether you're seeking a primary residence, vacation home, or income-producing short- or long-term rental, this property checks every box. Located just steps from the clubhouse with a resort-style pool, fitness center, and playground, and adjacent to newly built townhomes selling for $500K+, this is incredible value in a prime location!
Essential Information
-
- MLS® #:
- O6302665
-
- Price:
- $305,000
-
- Bedrooms:
- 3
-
- Bathrooms:
- 3.00
-
- Full Baths:
- 3
-
- Square Footage:
- 1,501
-
- Acres:
- 0.03
-
- Year Built:
- 2013
-
- Type:
- Residential
-
- Sub-Type:
- Townhouse
-
- Status:
- Pending
Community Information
-
- Address:
- 17349 Serenidad Boulevard
-
- Area:
- Clermont
-
- Subdivision:
- SERENITY AT SILVER CREEK SUB
-
- City:
- CLERMONT
-
- County:
- Lake
-
- State:
- FL
-
- Zip Code:
- 34714
Amenities
-
- Parking:
- Assigned
-
- View:
- Garden, Park/Greenbelt
-
- Has Pool:
- Yes
Interior
-
- Interior Features:
- Cathedral Ceiling(s), Ceiling Fans(s), Crown Molding, High Ceilings, Kitchen/Family Room Combo, Open Floorplan, Primary Bedroom Main Floor, PrimaryBedroom Upstairs, Solid Surface Counters, Solid Wood Cabinets, Split Bedroom, Thermostat, Walk-In Closet(s), Window Treatments
-
- Appliances:
- Dishwasher, Disposal, Dryer, Electric Water Heater, Microwave, Range, Refrigerator, Washer
-
- Heating:
- Central, Electric
-
- Cooling:
- Central Air
-
- # of Stories:
- 1
Exterior
-
- Exterior Features:
- Balcony, Sidewalk, Sliding Doors
-
- Roof:
- Shingle
-
- Foundation:
- Slab
Additional Information
-
- Days on Market:
- 15
-
- Zoning:
- PUD
Listing Details
- Listing Office:
- Keller Williams Classic
