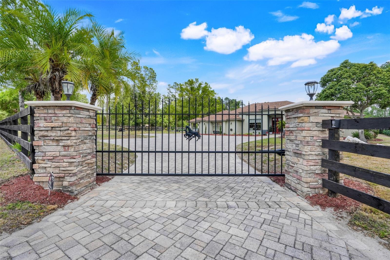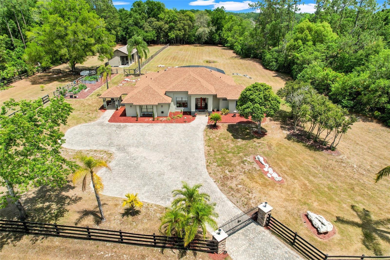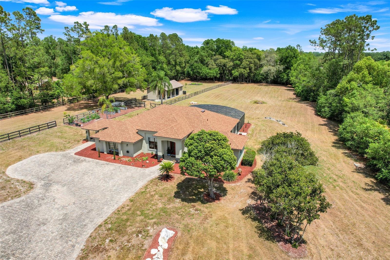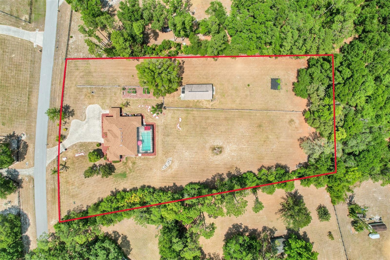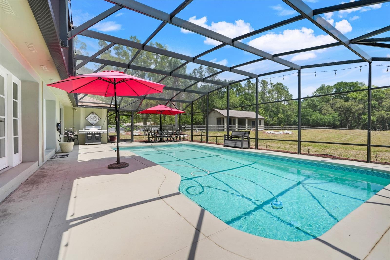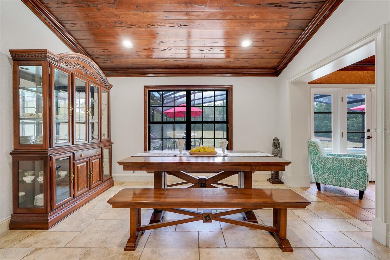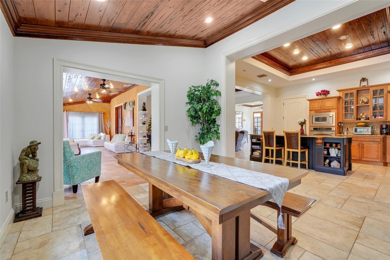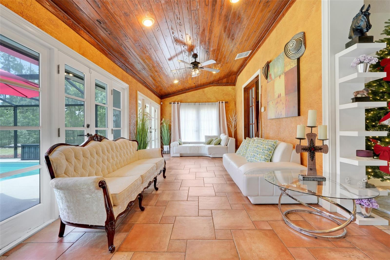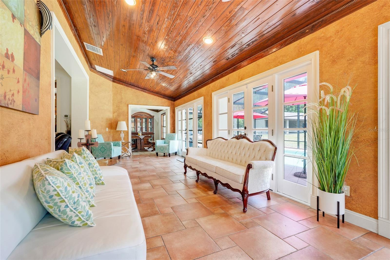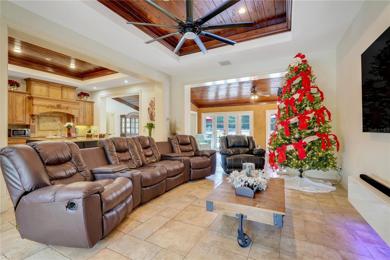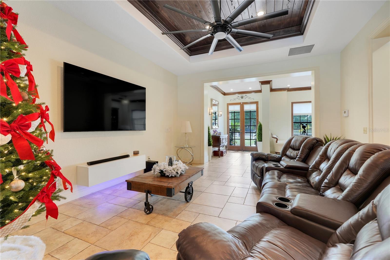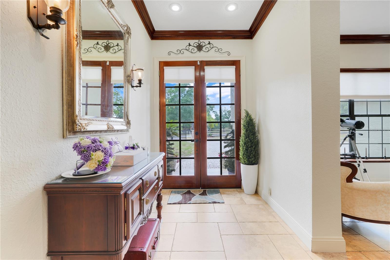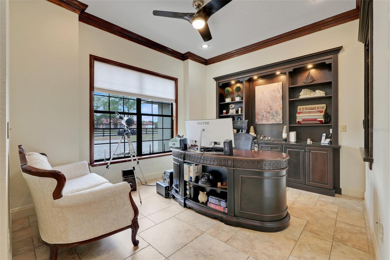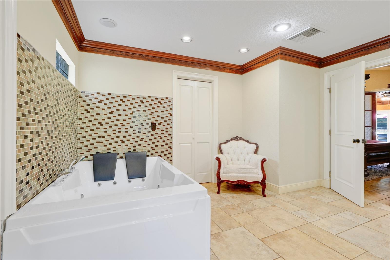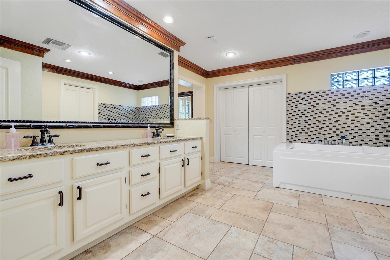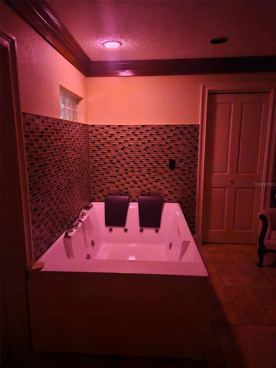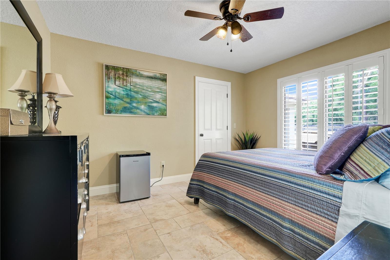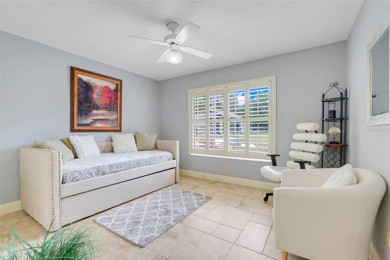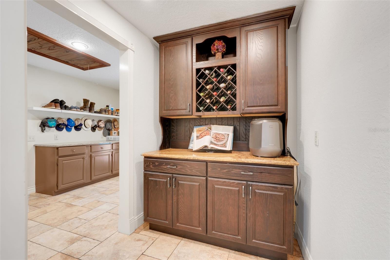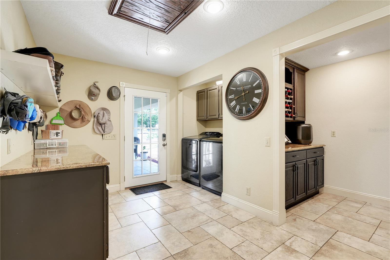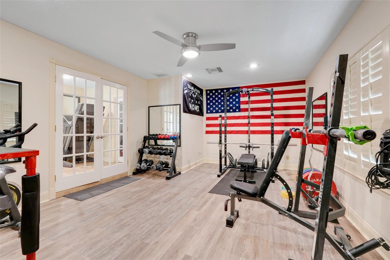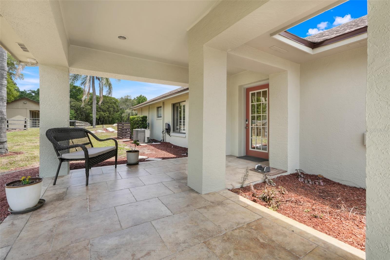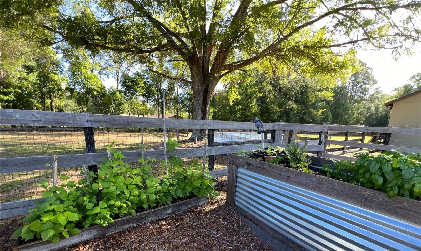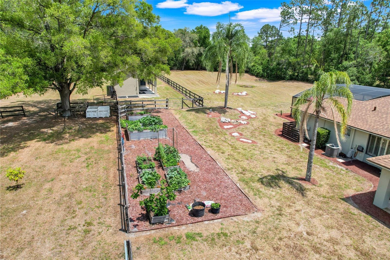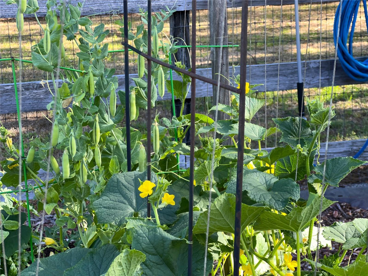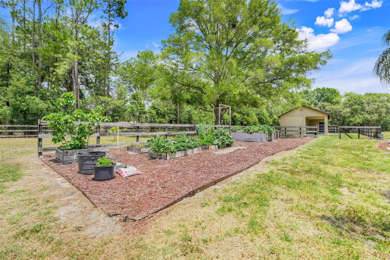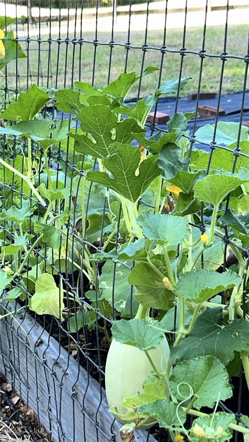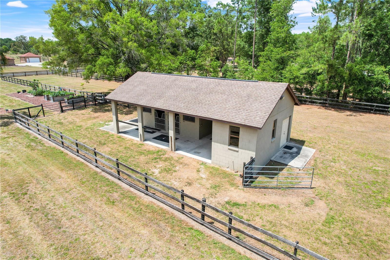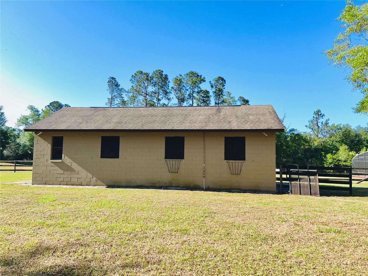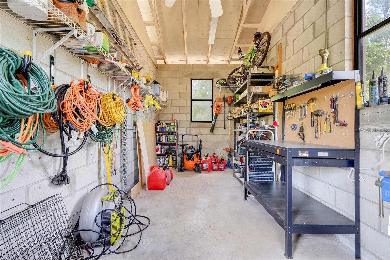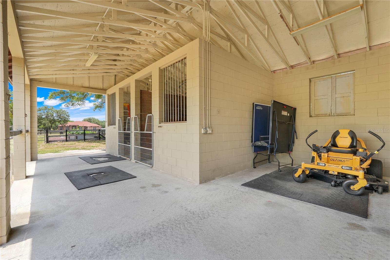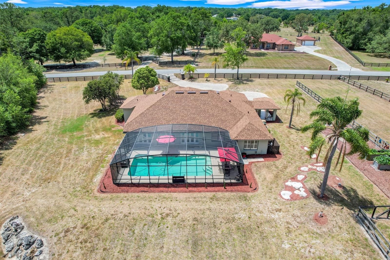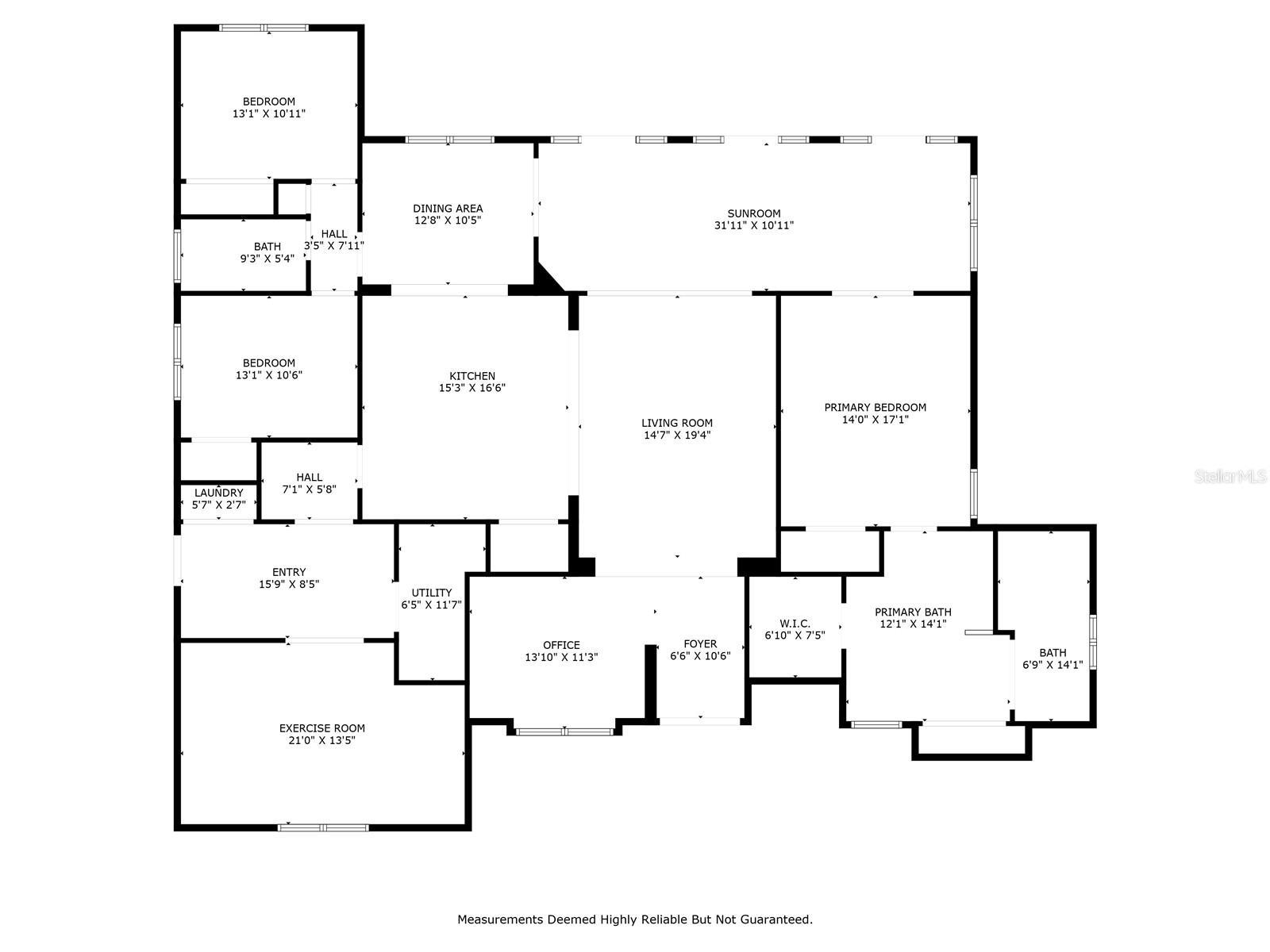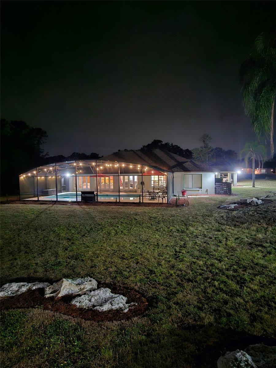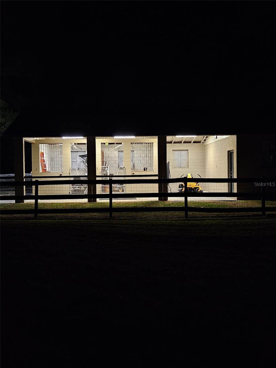$850,000 - 32510 Wolf Branch Lane, SORRENTO
- 3
- Bedrooms
- 2
- Baths
- 3,119
- SQ. Feet
- 2.46
- Acres
Welcome to the enchanting Equestrian Wolf Branch Estates Community, where elegance meets nature on a sprawling 2.46 acres. This remarkable home exudes grace with its high tray ceilings crafted from rich natural wood and exquisite Italian porcelain tile flooring that inspire a sense of luxury throughout. At the heart of this home lies the grand chef's kitchen, adorned with ornate wood cabinetry and a premium Icon cooktop, accompanied by built-in convection and microwave ovens, blending functionality with sheer beauty. The impressive kitchen island is a true masterpiece, designed for both practical use and style. Just off the kitchen, the grand formal dining room doubles as a family room or den, showcasing a stunning natural wood ceiling and elaborate crown molding, enhanced by three sets of French doors that open to the inviting inground pool—a perfect sanctuary for relaxation and entertaining. This home offers three thoughtfully designed bedrooms and two bathrooms, with the primary bedroom featuring a cathedral ceiling and an extraordinary bathroom that boasts an oversized floor-to-ceiling tiled walk-in shower and a luxurious two-person jacuzzi bathtub. Additional spaces include an office and a versatile bonus room, presently being enjoyed as a home gym. The spacious laundry room doubles as a mudroom, perfect for after you finish gardening or horseback riding. The exterior is nothing short of a dream, fully fenced and cross-fenced with dedicated pastures for horses as well as a delightful three-stall barn—constructed from durable block—with a spacious tack room, fully equipped with electric and water, and offering the potential for conversion to a barndominium and or inlaw suite. The exterior lighting for both the home and barn is on an automatic timer from dawn to dusk. and a Par 3 tee that invites golf lovers to enjoy the outdoors. Flourishing vegetable gardens await your green thumb for harvesting fresh produce. Additional highlights include a new roof in 2025, an energy efficient AC installed in 2022, an energy efficient 80-gallon water heater, a new energy star pool pump installed in 2024, SafeTouch security system, double-pane windows throughout, and plantation shutters enhancing the home's elegance. Positioned at the end of a quiet cul-de-sac, this home provides a tranquil country lifestyle just three miles from the historic charm of downtown Mount Dora, with convenient access to major hospitals such as Advent Health Waterman, shopping and highways for easy commuting, or you can simply "stay home" and revel in the serenity of your surroundings!
Essential Information
-
- MLS® #:
- O6301921
-
- Price:
- $850,000
-
- Bedrooms:
- 3
-
- Bathrooms:
- 2.00
-
- Full Baths:
- 2
-
- Square Footage:
- 3,119
-
- Acres:
- 2.46
-
- Year Built:
- 1990
-
- Type:
- Residential
-
- Sub-Type:
- Single Family Residence
-
- Style:
- Custom, Florida, Traditional
-
- Status:
- Active
Community Information
-
- Address:
- 32510 Wolf Branch Lane
-
- Area:
- Sorrento / Mount Plymouth
-
- Subdivision:
- WOLFBRANCH ESTATES
-
- City:
- SORRENTO
-
- County:
- Lake
-
- State:
- FL
-
- Zip Code:
- 32776
Amenities
-
- Parking:
- Driveway
-
- View:
- Trees/Woods
-
- Has Pool:
- Yes
Interior
-
- Interior Features:
- Built-in Features, Cathedral Ceiling(s), Ceiling Fans(s), Coffered Ceiling(s), Crown Molding, High Ceilings, Kitchen/Family Room Combo, Open Floorplan, Other, Primary Bedroom Main Floor, Solid Surface Counters, Solid Wood Cabinets, Tray Ceiling(s), Walk-In Closet(s)
-
- Appliances:
- Cooktop, Dishwasher, Electric Water Heater, Microwave, Range Hood, Refrigerator
-
- Heating:
- Central
-
- Cooling:
- Central Air
-
- # of Stories:
- 1
Exterior
-
- Exterior Features:
- Lighting, Other
-
- Lot Description:
- Landscaped, Level, Paved, Zoned for Horses
-
- Roof:
- Shingle
-
- Foundation:
- Slab
Additional Information
-
- Days on Market:
- 8
-
- Zoning:
- AR
Listing Details
- Listing Office:
- Eden Crest Realty, Llc
