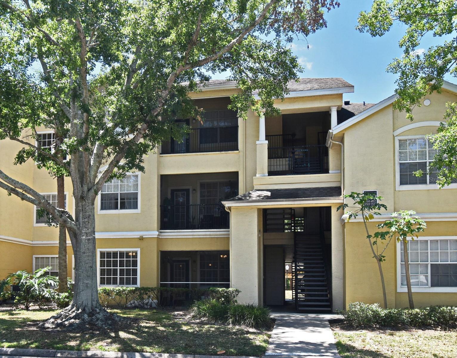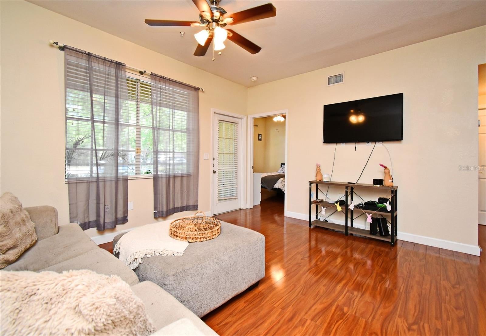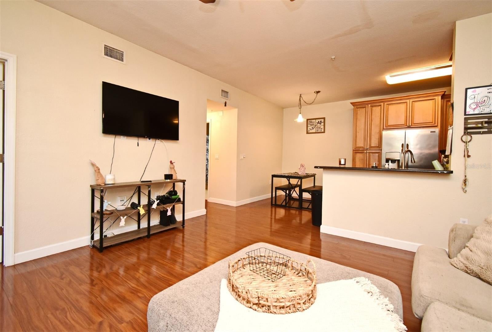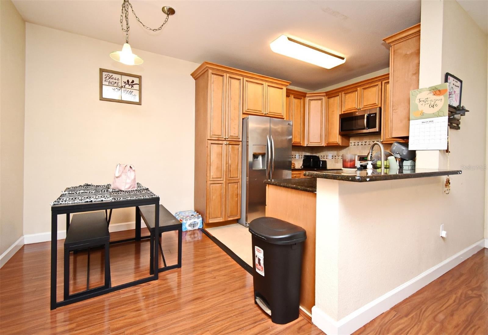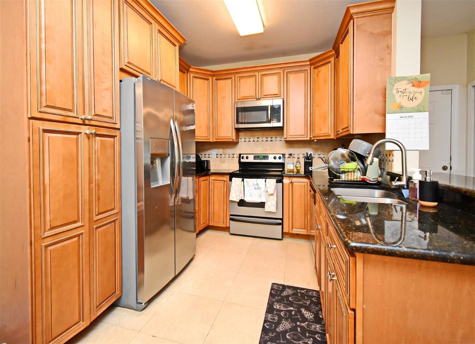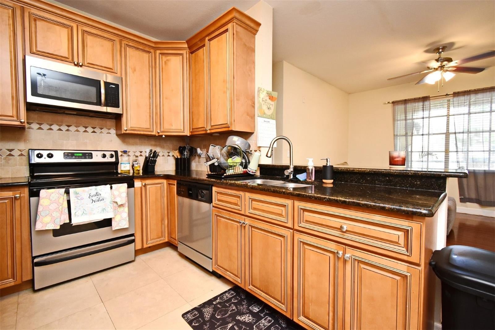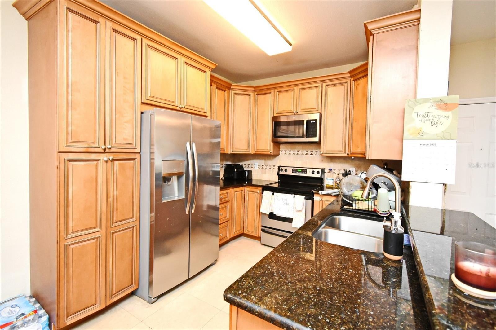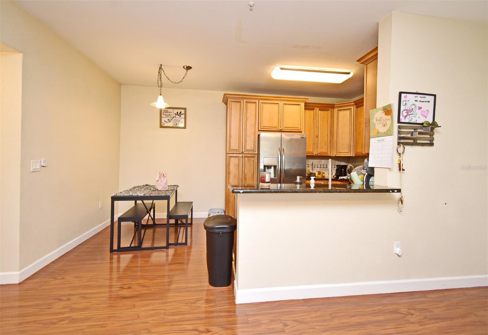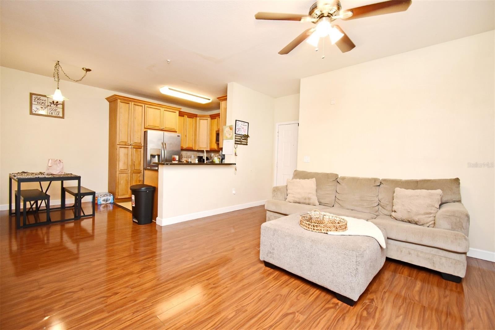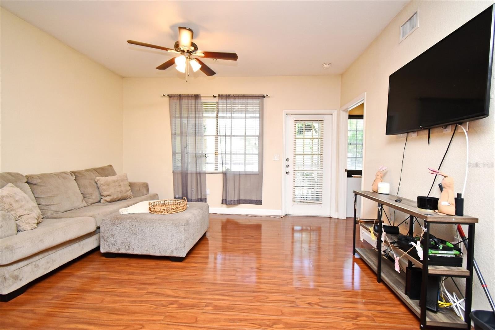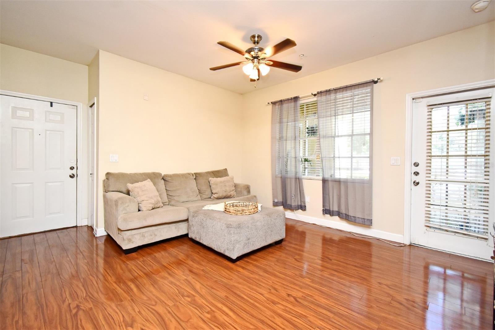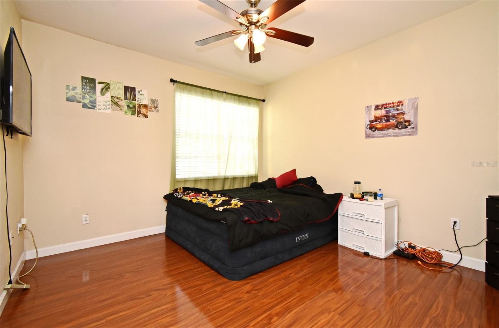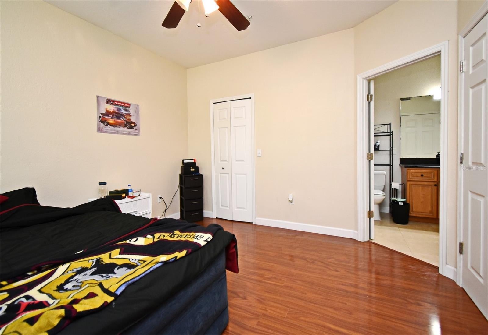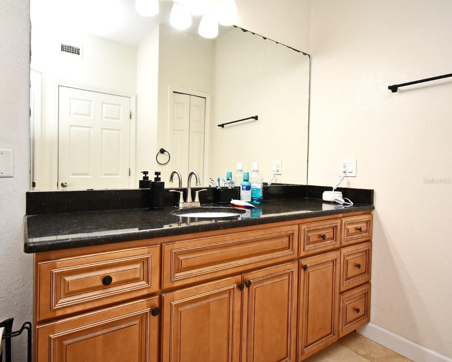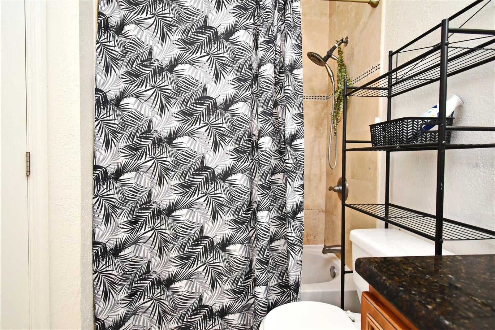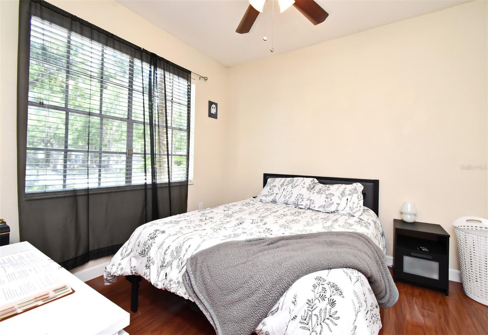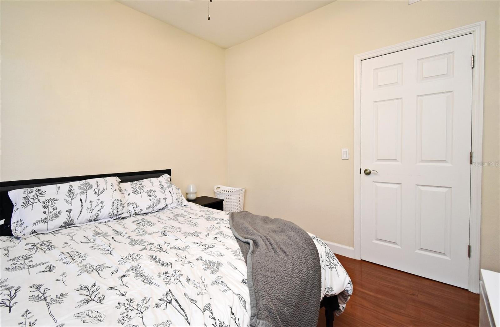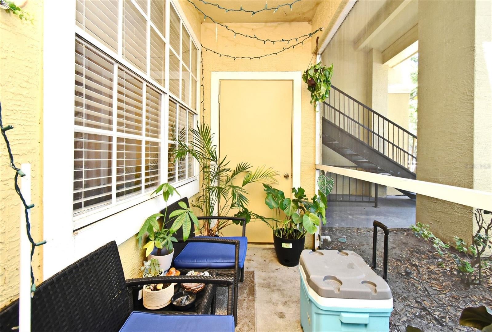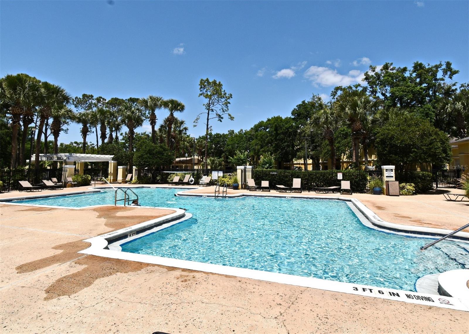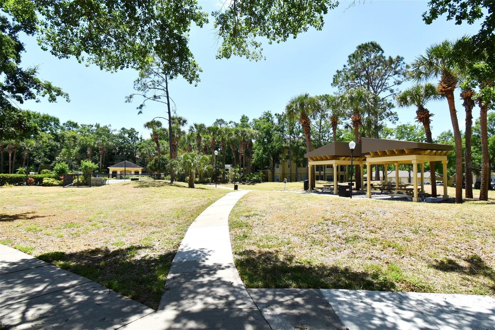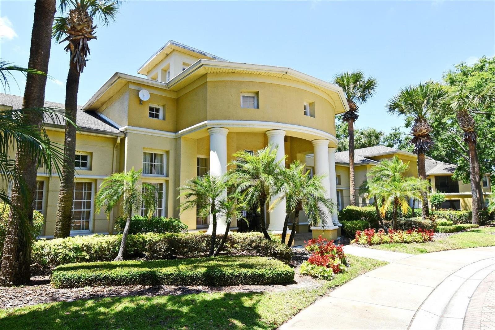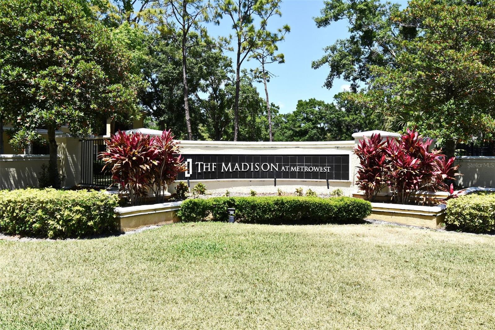$175,000 - 2532 Robert Trent Jones Drive 1514, ORLANDO
- 2
- Bedrooms
- 1
- Baths
- 933
- SQ. Feet
- 0.26
- Acres
Under contract-accepting backup offers. Welcome to your dream home in the heart of Orlando! This beautifully maintained ground-floor condo in the gated Madison community offers a perfect blend of comfort and style. Enjoy cooking in a modern kitchen featuring granite countertops, upgraded solid wood cabinets with soft-close doors, and sleek stainless steel appliances. The home boasts laminate and tile flooring throughout, a recently replaced AC for peace of mind, and the convenience of inside laundry. Step out to your spacious screened porch with a storage closet—ideal for relaxing or entertaining. Madison offers resort-style amenities including a sparkling pool, fitness center and a clubhouse. Located in the desirable Metrowest area, you're just minutes from Universal Studios, SeaWorld, International Drive, the Mall at Millenia, Downtown Orlando, and only 20 minutes from Walt Disney World. Don't miss this incredible opportunity to own in one of Orlando’s most established and convenient communities!
Essential Information
-
- MLS® #:
- O6301586
-
- Price:
- $175,000
-
- Bedrooms:
- 2
-
- Bathrooms:
- 1.00
-
- Full Baths:
- 1
-
- Square Footage:
- 933
-
- Acres:
- 0.26
-
- Year Built:
- 1995
-
- Type:
- Residential
-
- Sub-Type:
- Condominium
-
- Status:
- Pending
Community Information
-
- Address:
- 2532 Robert Trent Jones Drive 1514
-
- Area:
- Orlando/Metrowest/Orlo Vista
-
- Subdivision:
- MADISON/METROWEST
-
- City:
- ORLANDO
-
- County:
- Orange
-
- State:
- FL
-
- Zip Code:
- 32835
Interior
-
- Interior Features:
- Ceiling Fans(s), Kitchen/Family Room Combo, Solid Surface Counters, Solid Wood Cabinets
-
- Appliances:
- Dishwasher, Dryer, Electric Water Heater, Microwave, Range, Refrigerator, Washer
-
- Heating:
- Central, Electric, Heat Pump
-
- Cooling:
- Central Air
-
- # of Stories:
- 3
Exterior
-
- Exterior Features:
- Sidewalk, Storage
-
- Roof:
- Shingle
-
- Foundation:
- Slab
School Information
-
- Elementary:
- Westpointe Elementary
-
- Middle:
- Chain of Lakes Middle
-
- High:
- Olympia High
Additional Information
-
- Days on Market:
- 56
-
- Zoning:
- AC-2
Listing Details
- Listing Office:
- Adamus Realty Group, Inc
