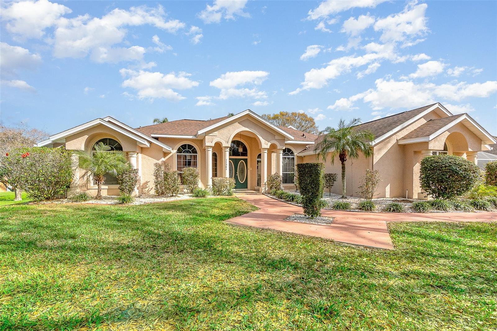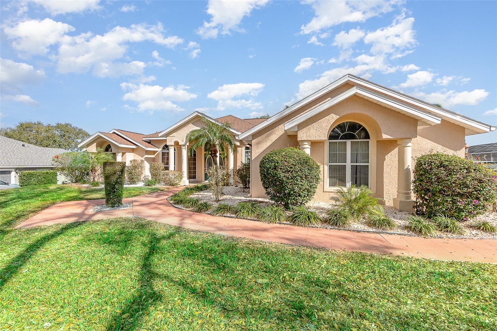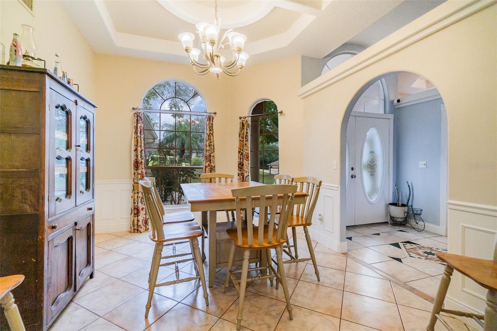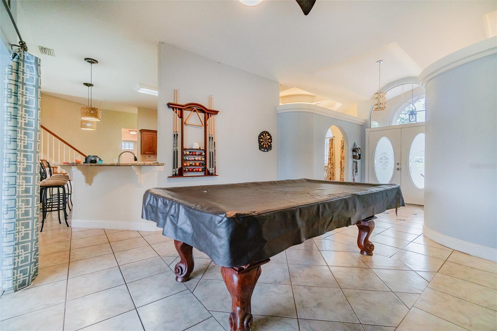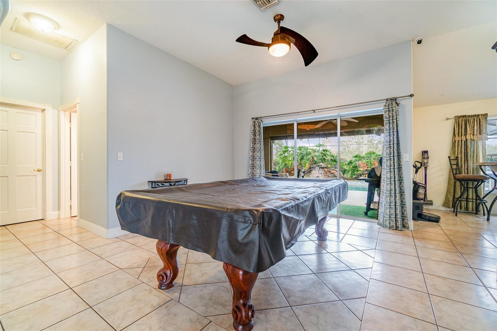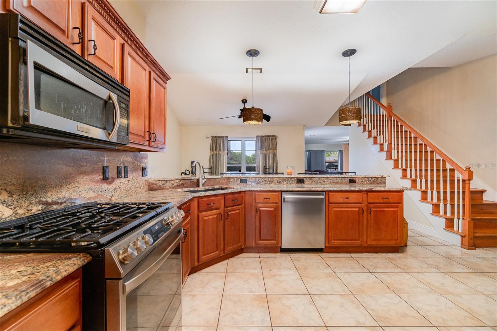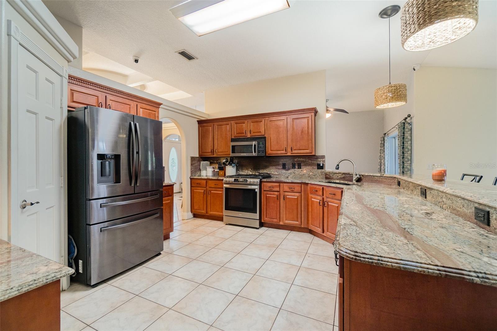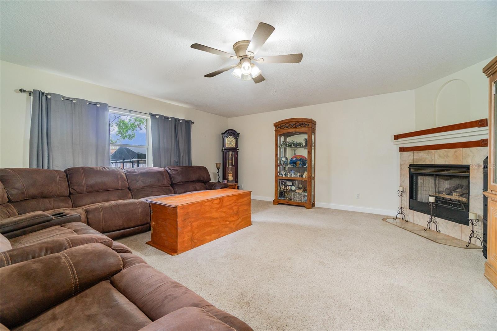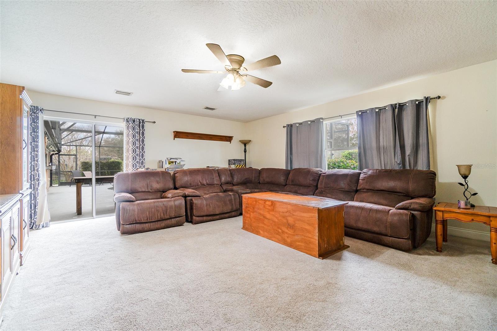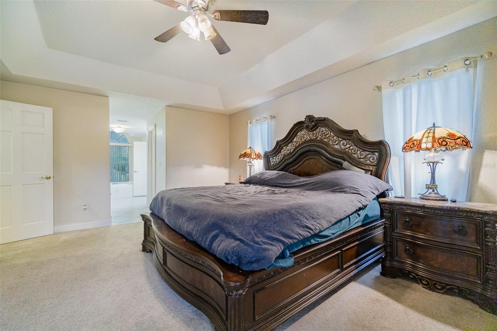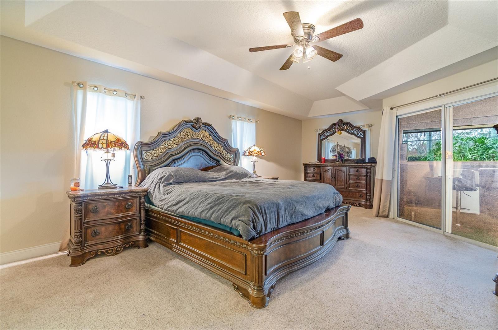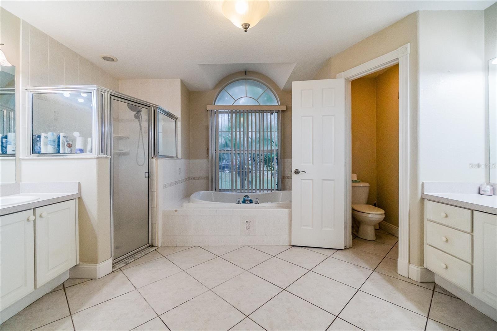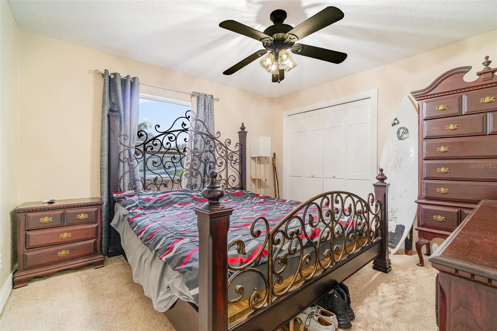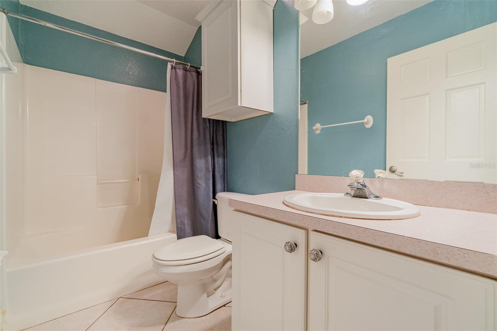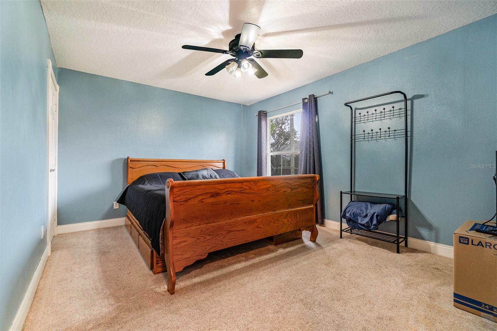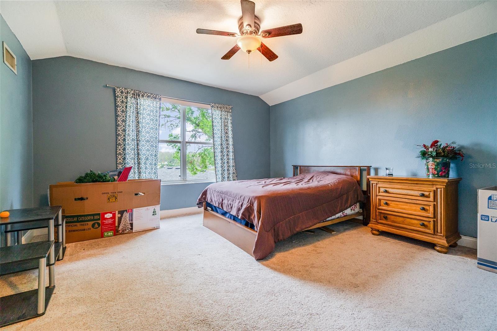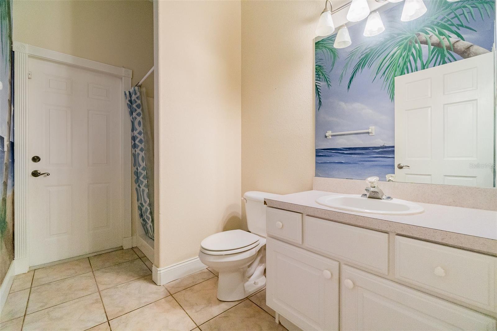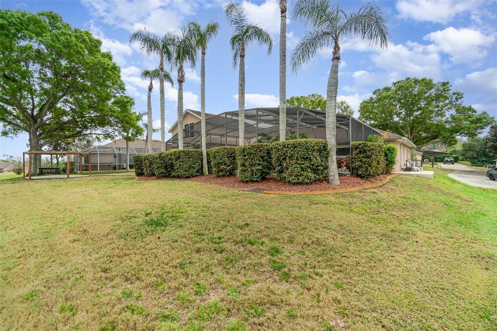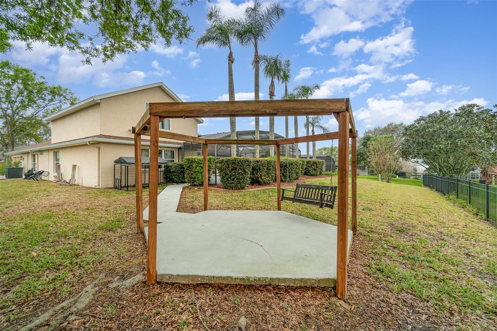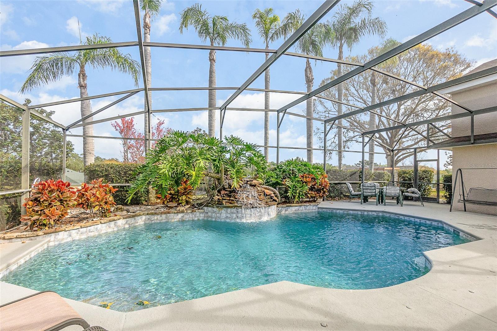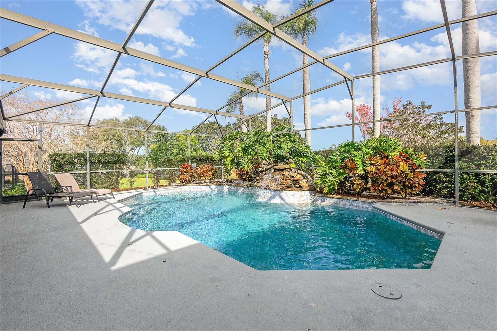$549,000 - 11341 Alameda Sandra Drive, CLERMONT
- 4
- Bedrooms
- 4
- Baths
- 3,206
- SQ. Feet
- 0.34
- Acres
This stunning 4-bedroom, 4-bathroom home offers breathtaking views of Crescent Lake right from your driveway and the beauty of the Clermont Chain of Lakes on your drive home. With 9-foot ceilings, a spacious first-floor primary suite, and an additional suite upstairs, this home provides both comfort and flexibility for modern living. Designed with entertaining in mind, the grand foyer and living room feature glass doors that open to a heated pool with a rock waterfall and bar area, creating a seamless indoor-outdoor flow. Beyond the large lanai, a peaceful porch swing offers the perfect spot to unwind and enjoy the sunset. The home has been thoughtfully maintained, with a newer roof, updated appliances, and the benefit of a low HOA. Nestled in the sought-after Crescent Lakes neighborhood, residents enjoy access to a private boat dock and ramp, providing direct entry to the Clermont Chain of Lakes. Located just minutes from shopping, dining, and the vibrant energy of Downtown Clermont, this home combines tranquility with convenience. Don't miss the opportunity to make it yours!
Essential Information
-
- MLS® #:
- O6301261
-
- Price:
- $549,000
-
- Bedrooms:
- 4
-
- Bathrooms:
- 4.00
-
- Full Baths:
- 4
-
- Square Footage:
- 3,206
-
- Acres:
- 0.34
-
- Year Built:
- 1999
-
- Type:
- Residential
-
- Sub-Type:
- Single Family Residence
-
- Status:
- Pending
Community Information
-
- Address:
- 11341 Alameda Sandra Drive
-
- Area:
- Clermont
-
- Subdivision:
- CRESCENT LAKE CLUB
-
- City:
- CLERMONT
-
- County:
- Lake
-
- State:
- FL
-
- Zip Code:
- 34711
Amenities
-
- Parking:
- Garage Door Opener
-
- # of Garages:
- 2
-
- Has Pool:
- Yes
Interior
-
- Interior Features:
- Built-in Features, Ceiling Fans(s), High Ceilings, Primary Bedroom Main Floor, Walk-In Closet(s)
-
- Appliances:
- Disposal, Microwave, Range, Refrigerator
-
- Heating:
- Central, Electric
-
- Cooling:
- Central Air
-
- Fireplace:
- Yes
-
- Fireplaces:
- Electric, Family Room
-
- # of Stories:
- 2
Exterior
-
- Exterior Features:
- Rain Gutters, Sliding Doors
-
- Lot Description:
- Paved
-
- Roof:
- Shingle
-
- Foundation:
- Slab
School Information
-
- Elementary:
- Pine Ridge Elem
-
- Middle:
- Gray Middle
-
- High:
- South Lake High
Additional Information
-
- Days on Market:
- 21
-
- Zoning:
- R-6
Listing Details
- Listing Office:
- Mark Spain Real Estate
