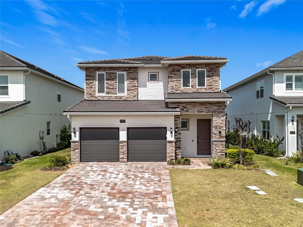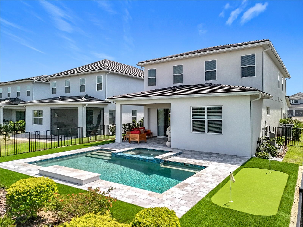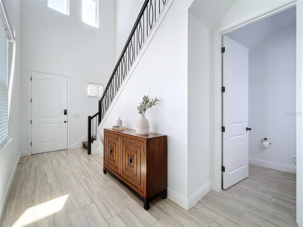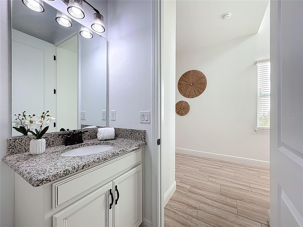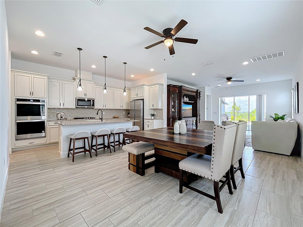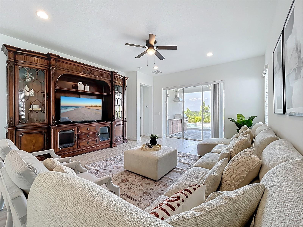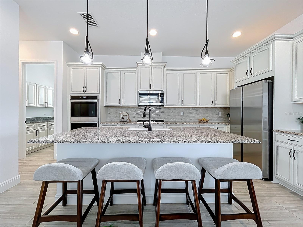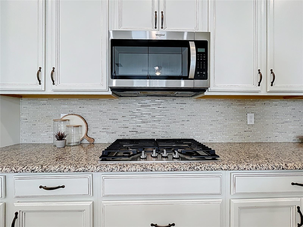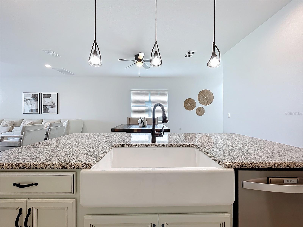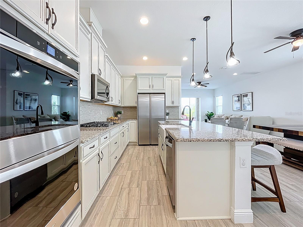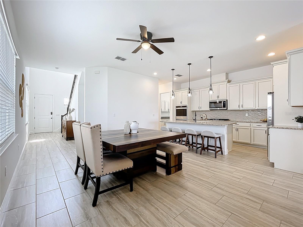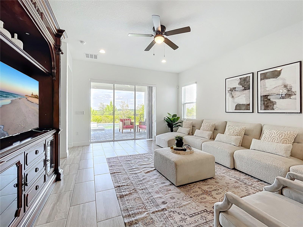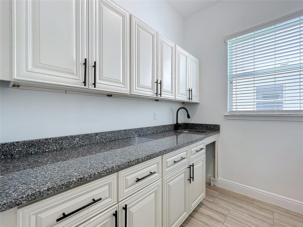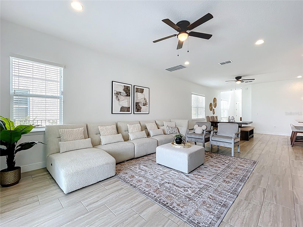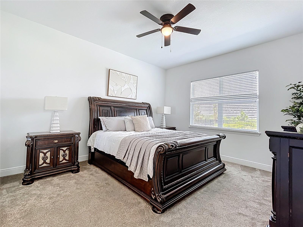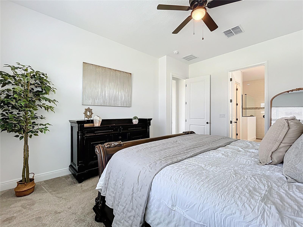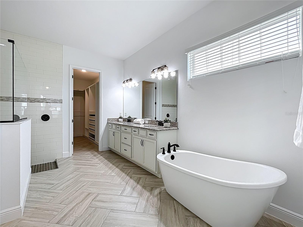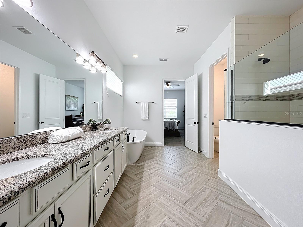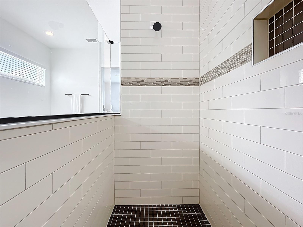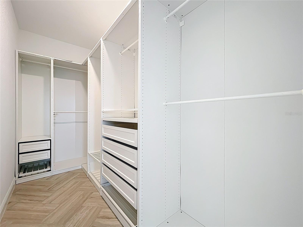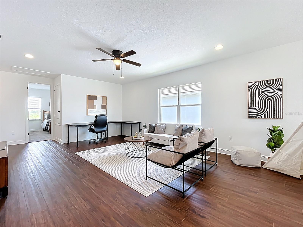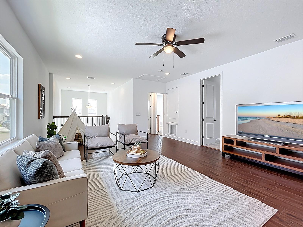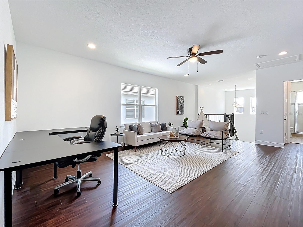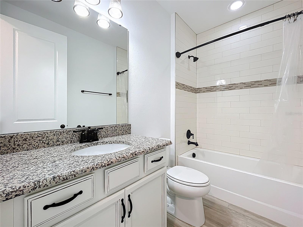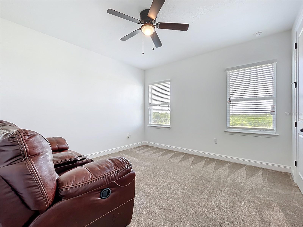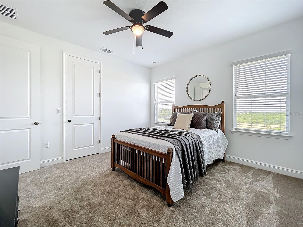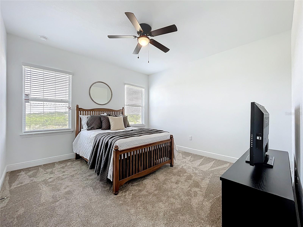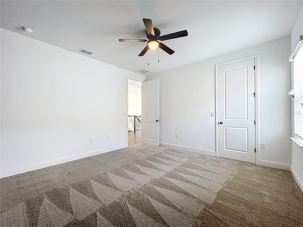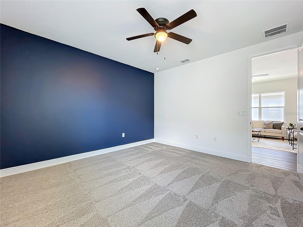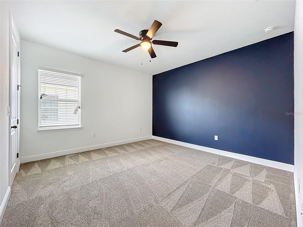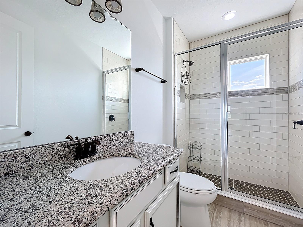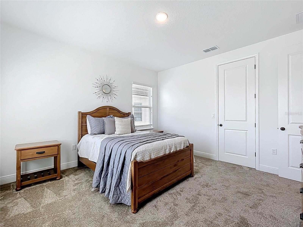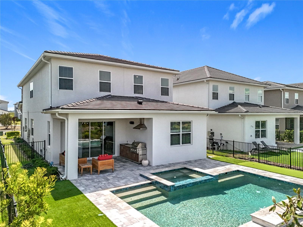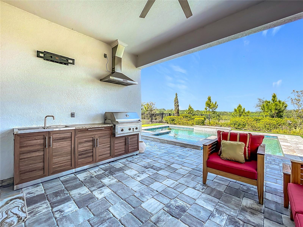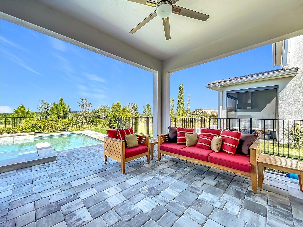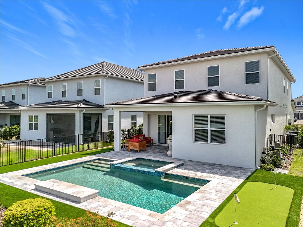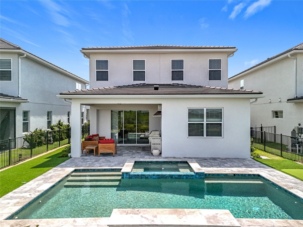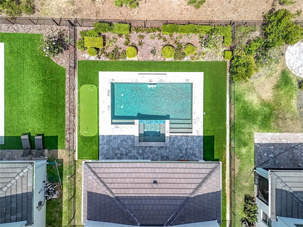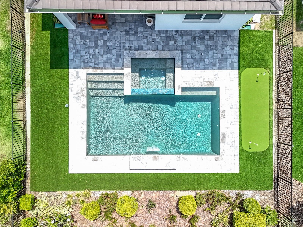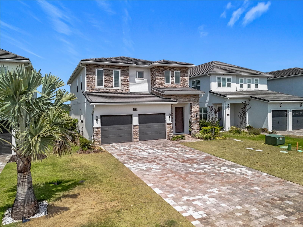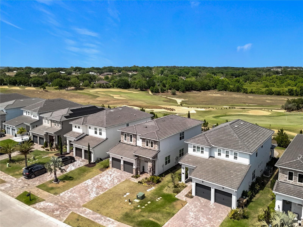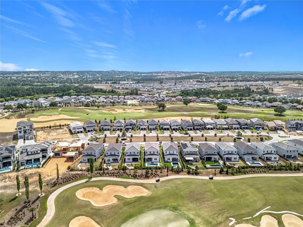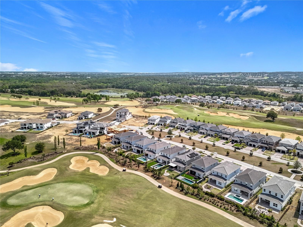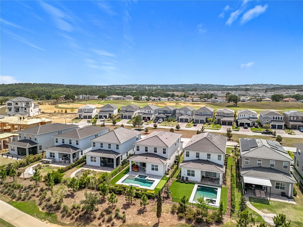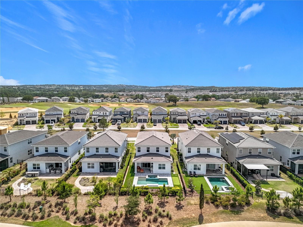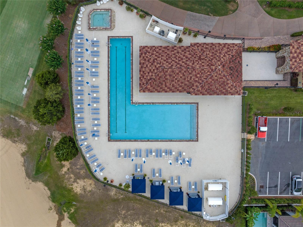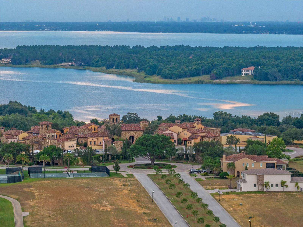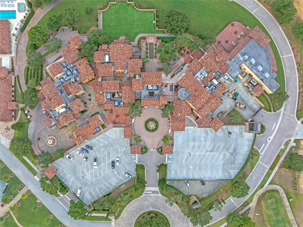$1,100,000 - 15727 Vetta Drive, MONTVERDE
- 5
- Bedrooms
- 4
- Baths
- 3,045
- SQ. Feet
- 0.15
- Acres
$40,000 Club Membership Incuded! Elegant golf course home with designer upgrades located on the green of the 4th hole of the Nick Faldo-designed Golf Course of Champions. This spacious residence offers refined living with thoughtful details throughout. The first-floor primary suite showcases panoramic golf views, a spa-style bathroom with a mosaic walk-in shower, double sinks, and a generous walk-in closet. The gourmet kitchen features stainless steel appliances, gas stove, farmhouse sink, and ample cabinetry. Upstairs includes a large bonus room and four guest bedrooms with stunning course views. Step outside to your private backyard oasis featuring a heated saltwater pool, spa, putting green, and tropical landscaping—ideal for entertaining or relaxing. The 2-car garage is finished with epoxy floors and keypad entry. Residents of Bella Collina enjoy luxury amenities including fine dining, full-service spa, fitness center, tennis, pickleball, basketball courts, walking trails, private boat ramp, and proximity to the renowned schools and attractions.
Essential Information
-
- MLS® #:
- O6300943
-
- Price:
- $1,100,000
-
- Bedrooms:
- 5
-
- Bathrooms:
- 4.00
-
- Full Baths:
- 3
-
- Half Baths:
- 1
-
- Square Footage:
- 3,045
-
- Acres:
- 0.15
-
- Year Built:
- 2023
-
- Type:
- Residential
-
- Sub-Type:
- Single Family Residence
-
- Style:
- Traditional
-
- Status:
- Active
Community Information
-
- Address:
- 15727 Vetta Drive
-
- Area:
- Montverde/Bella Collina
-
- Subdivision:
- BELLA COLLINA
-
- City:
- MONTVERDE
-
- County:
- Lake
-
- State:
- FL
-
- Zip Code:
- 34756
Amenities
-
- Amenities:
- Basketball Court, Clubhouse, Fitness Center, Gated, Golf Course, Pool, Security, Tennis Court(s), Vehicle Restrictions
-
- Parking:
- Driveway, Garage Door Opener
-
- # of Garages:
- 2
-
- View:
- Golf Course, Pool
-
- Has Pool:
- Yes
Interior
-
- Interior Features:
- Cathedral Ceiling(s), High Ceilings, Kitchen/Family Room Combo, Living Room/Dining Room Combo, Open Floorplan, Primary Bedroom Main Floor, Solid Wood Cabinets, Split Bedroom, Stone Counters, Thermostat, Vaulted Ceiling(s), Walk-In Closet(s), Window Treatments
-
- Appliances:
- Dishwasher, Disposal, Microwave, Range, Range Hood, Tankless Water Heater
-
- Heating:
- Central, Natural Gas
-
- Cooling:
- Central Air
Exterior
-
- Exterior Features:
- Lighting, Outdoor Kitchen, Private Mailbox, Rain Gutters, Sauna, Sidewalk, Sliding Doors, Sprinkler Metered
-
- Lot Description:
- Level, Near Golf Course
-
- Roof:
- Tile
-
- Foundation:
- Block, Slab
School Information
-
- Elementary:
- Grassy Lake Elementary
-
- Middle:
- East Ridge Middle
-
- High:
- Lake Minneola High
Additional Information
-
- Days on Market:
- 135
-
- Zoning:
- PUD
Listing Details
- Listing Office:
- Keller Williams Classic
