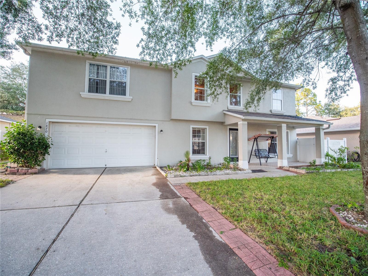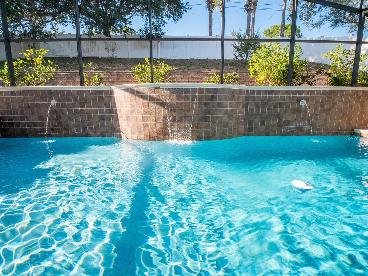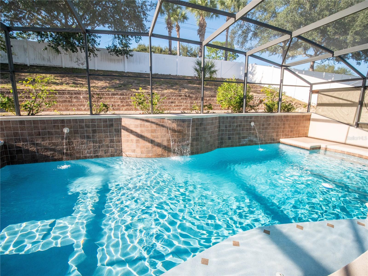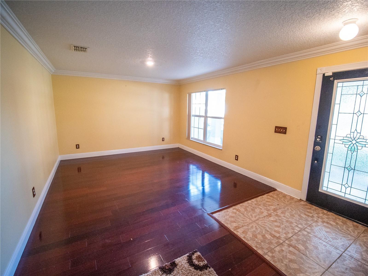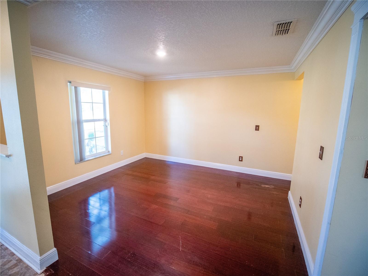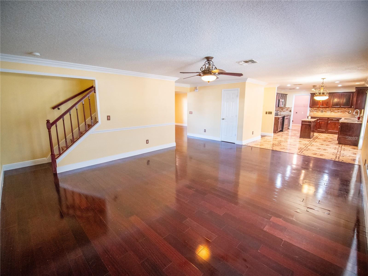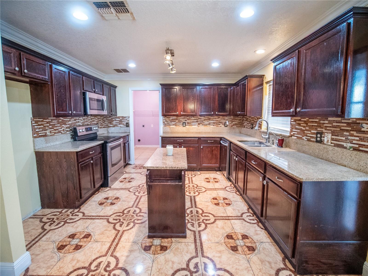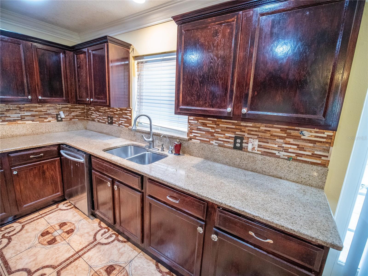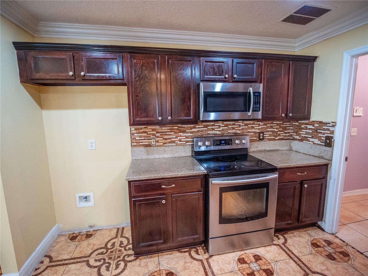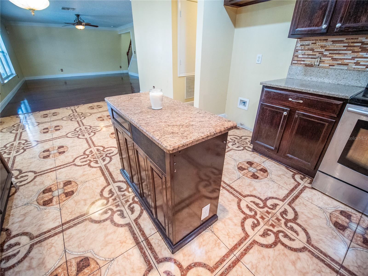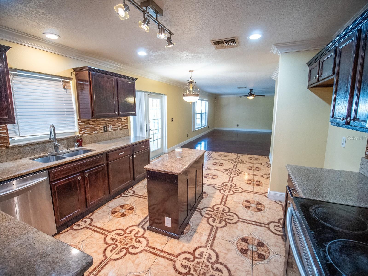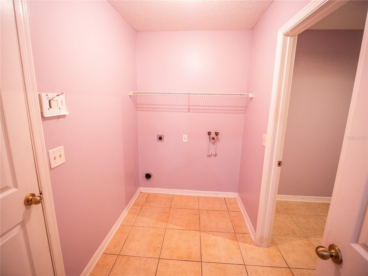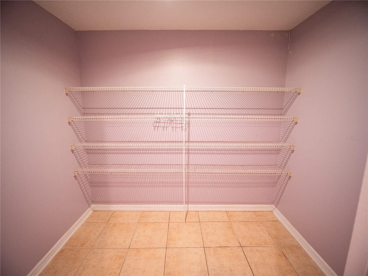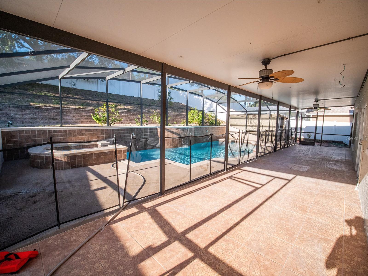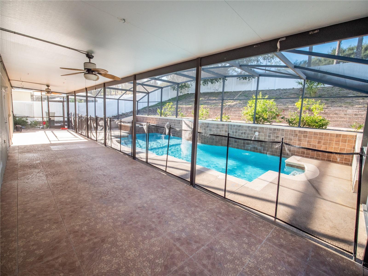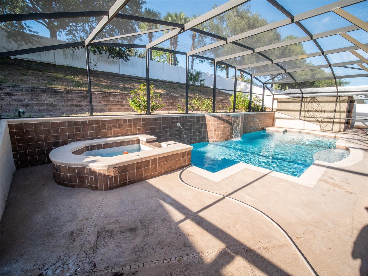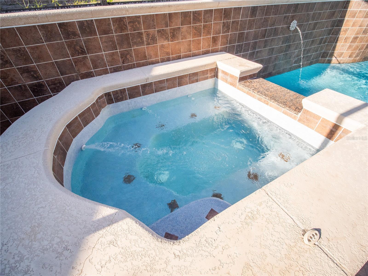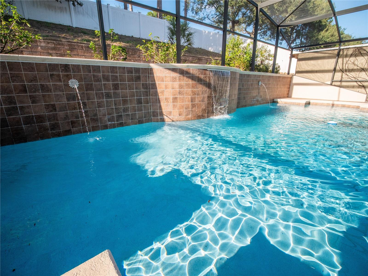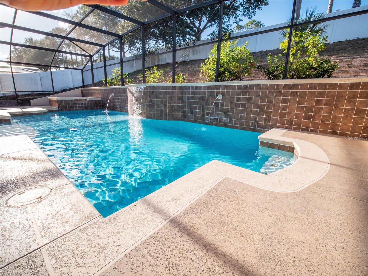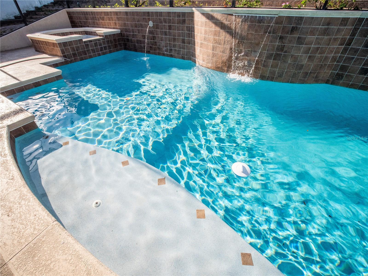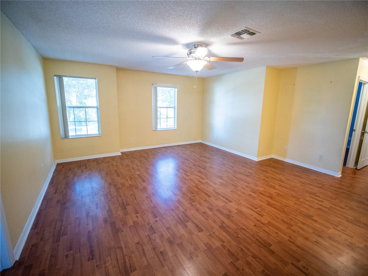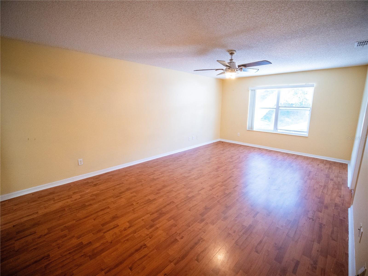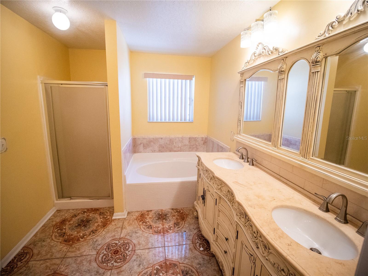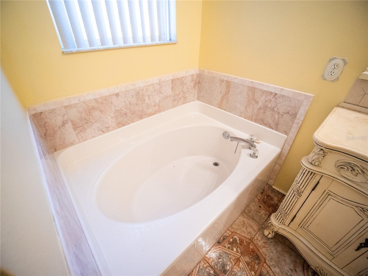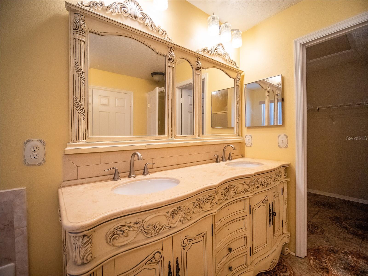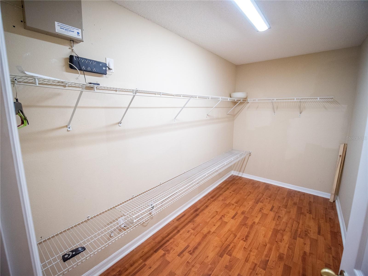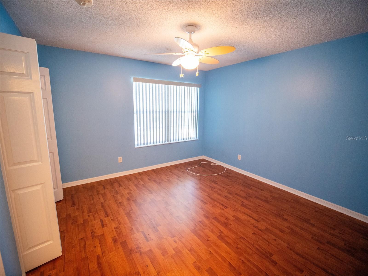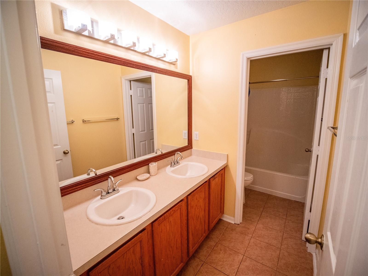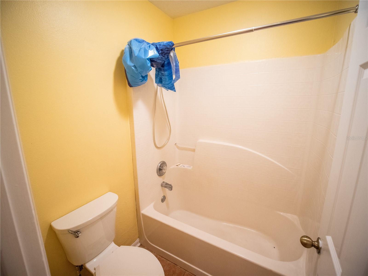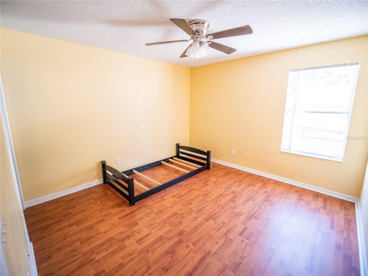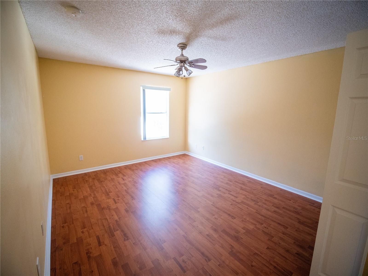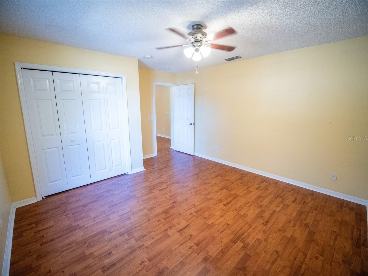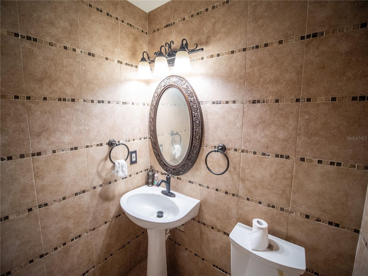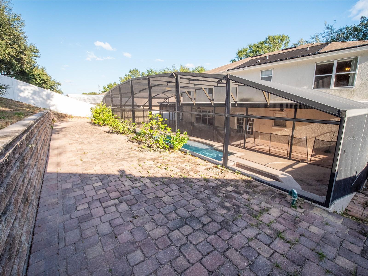$515,000 - 1870 Vale Drive, CLERMONT
- 5
- Bedrooms
- 3
- Baths
- 3,106
- SQ. Feet
- 0.22
- Acres
Spacious Five-bedroom pool Home located in the Clermont Skyridge subdivision with over 3000 square feet. As you enter the home, you are greeted by a Formal living and dining with beautiful wood laminate flooring. Sizable family room complemented by crown molding and laminate wood flooring for unforgettable moments of relaxation and togetherness. Kitchen with flowing layout features granite countertops, an island, stainless appliances, backsplash, and a huge pantry. Off the family room, step outside into the extended paver-covered patio featuring an amazing large pool with fountain, spa and a fenced-in backyard space with no rear neighbors, perfect for peaceful afternoon moments or entertaining. Upstairs, the large Primary bedroom with a huge walk-in closet is accompanied by a bath with double sink, tub, and walk-in shower. The other four bedrooms are generously sized. Guest bath with dual sinks and shower with tub. Oversized loft space offers endless opportunities for entertainment. Interior laundry room with good space. Two ACs one for each level. Conveniently located close to major roads, shopping, and schools.
Essential Information
-
- MLS® #:
- O6300149
-
- Price:
- $515,000
-
- Bedrooms:
- 5
-
- Bathrooms:
- 3.00
-
- Full Baths:
- 2
-
- Half Baths:
- 1
-
- Square Footage:
- 3,106
-
- Acres:
- 0.22
-
- Year Built:
- 2002
-
- Type:
- Residential
-
- Sub-Type:
- Single Family Residence
-
- Status:
- Active
Community Information
-
- Address:
- 1870 Vale Drive
-
- Area:
- Clermont
-
- Subdivision:
- CLERMONT SKYRIDGE VALLEY PH 02 LT 130
-
- City:
- CLERMONT
-
- County:
- Lake
-
- State:
- FL
-
- Zip Code:
- 34711
Amenities
-
- # of Garages:
- 2
-
- Has Pool:
- Yes
Interior
-
- Interior Features:
- Ceiling Fans(s), High Ceilings, Kitchen/Family Room Combo, Open Floorplan, PrimaryBedroom Upstairs, Solid Surface Counters, Solid Wood Cabinets, Split Bedroom, Thermostat, Walk-In Closet(s)
-
- Appliances:
- Dishwasher, Microwave, Range
-
- Heating:
- Central
-
- Cooling:
- Central Air
Exterior
-
- Exterior Features:
- French Doors, Sidewalk
-
- Roof:
- Shingle
-
- Foundation:
- Slab
Additional Information
-
- Days on Market:
- 78
-
- Zoning:
- R-1
Listing Details
- Listing Office:
- Coldwell Banker Residential Re
