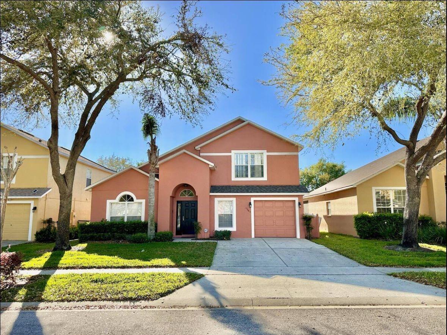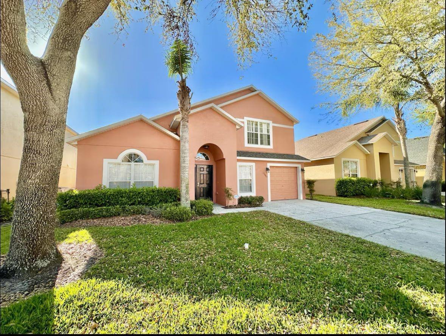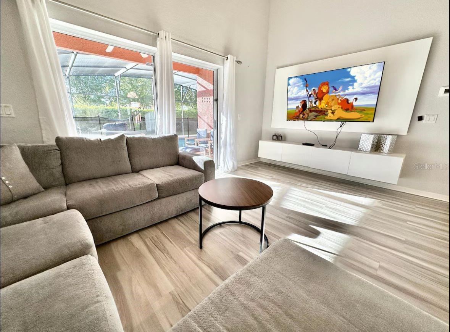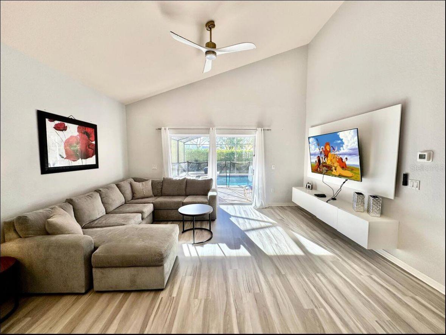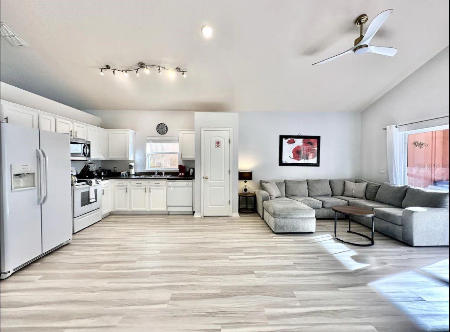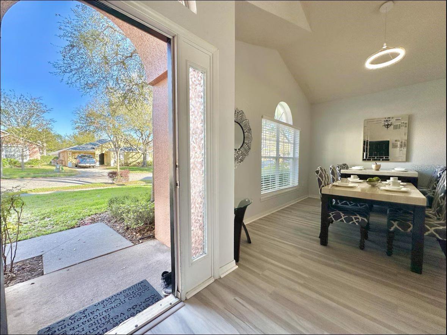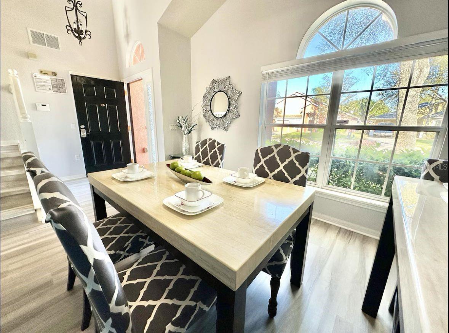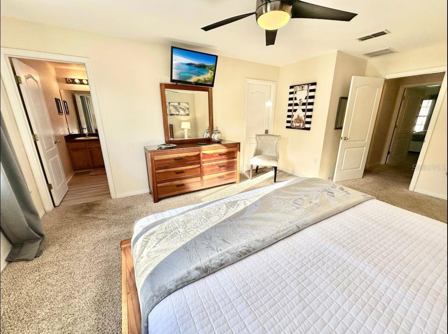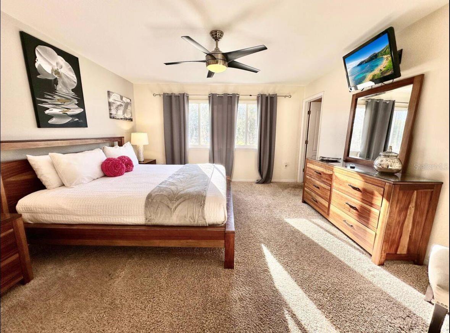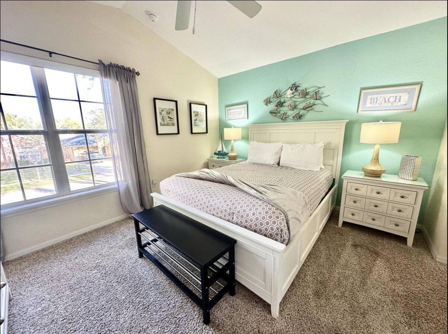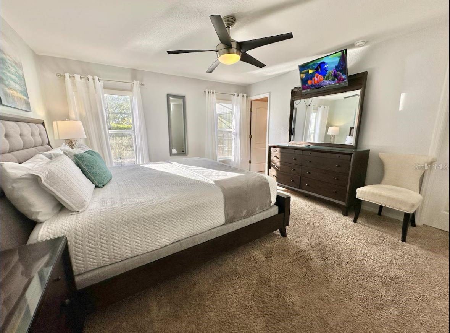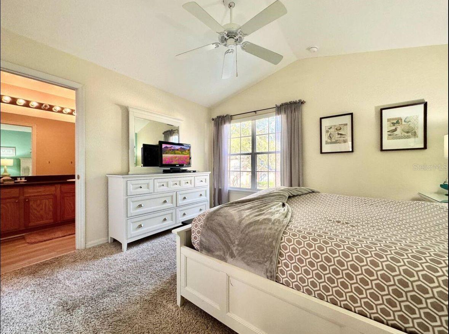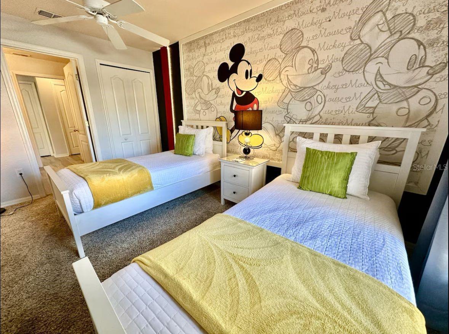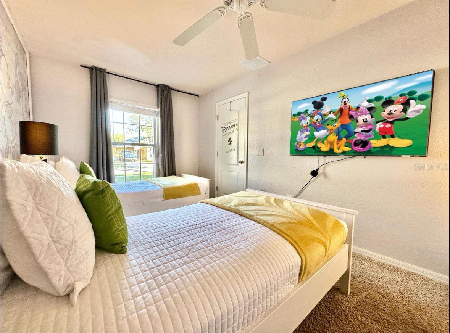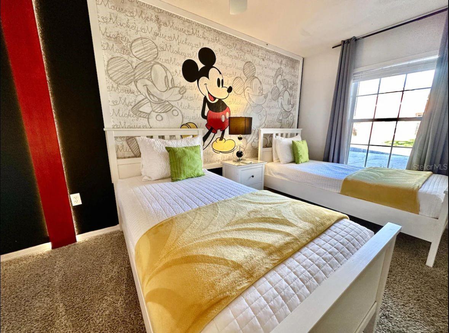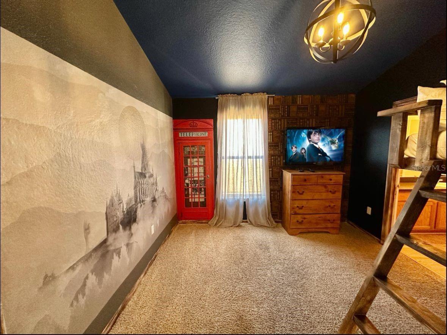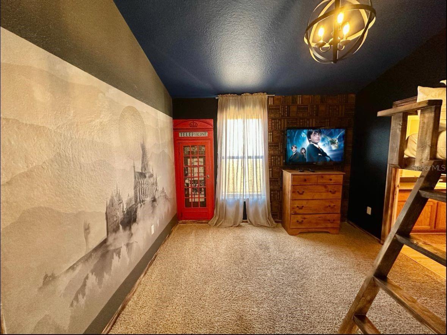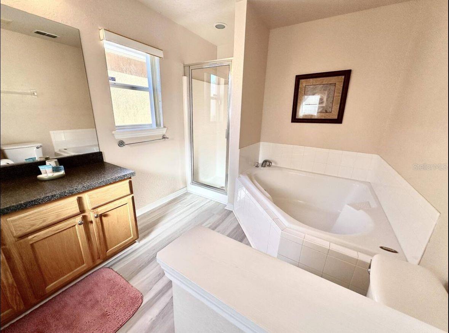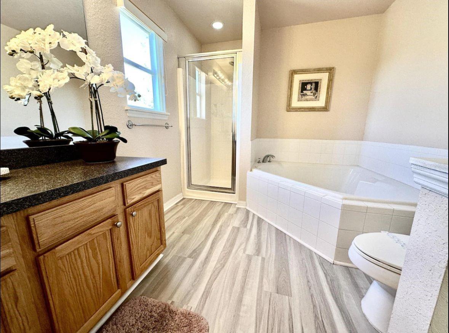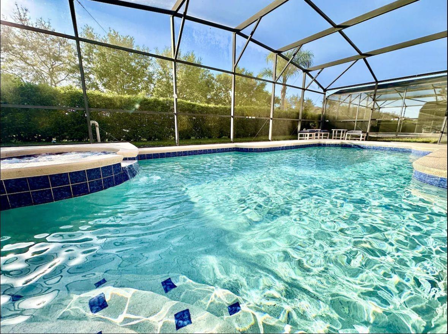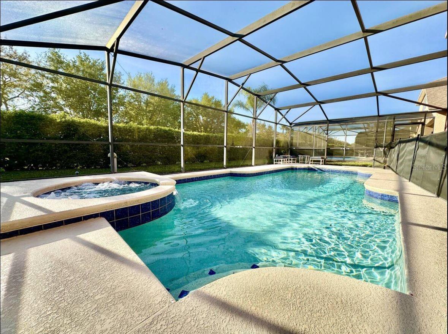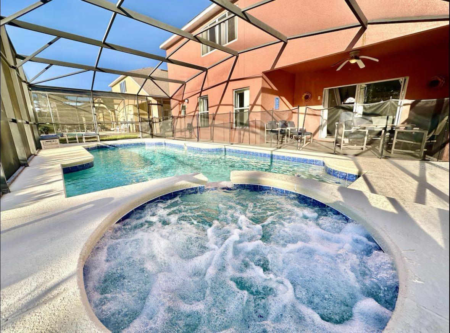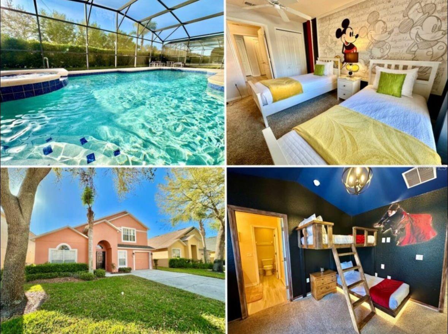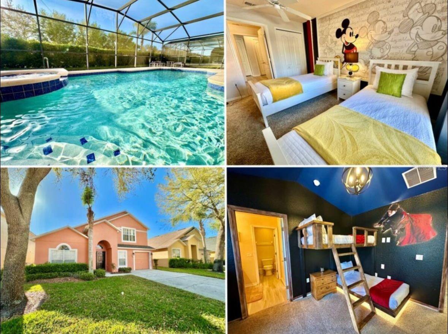$439,000 - 17845 Woodcrest Way, CLERMONT
- 5
- Bedrooms
- 4
- Baths
- 2,282
- SQ. Feet
- 0.13
- Acres
Dual-purpose property vacation rental or primary residence Stunning Furnished Home with Pool | SPA Welcome to this beautiful and fully furnished home, perfect for those seeking comfort, privacy, and a high quality of life. Located in the desirable Silver Creek community, this property is ideal as a primary residence, vacation retreat, or investment opportunity. The home features 5 spacious bedrooms with premium carpeting and 4 full bathrooms. A charming front porch greets you at the entrance, and the open living area offers sliding glass doors that lead to a private screened-in patio with a sparkling pool, relaxing spa, and a large seating area—perfect for entertaining or unwinding after a long day. Designed with functionality and privacy in mind, the layout includes a master suite on the ground floor and a second suite upstairs. The kitchen is fully equipped and opens to the dining room, creating a welcoming space for meals and gatherings. Located just 15 minutes from Disney and close to Cagan Crossings, this home offers easy access to shops, restaurants, banks, a 24-hour pharmacy, Walmart, Publix, and more—everything you need is right at your doorstep. For added value and energy efficiency, the home includes a leased solar panel system from Solaire, with a fixed monthly payment of $200. Whether you’re looking to move in, rent short- or long-term, or simply invest in a prime location, this home checks all the boxes. Contact us today to schedule your private tour!
Essential Information
-
- MLS® #:
- O6298587
-
- Price:
- $439,000
-
- Bedrooms:
- 5
-
- Bathrooms:
- 4.00
-
- Full Baths:
- 4
-
- Square Footage:
- 2,282
-
- Acres:
- 0.13
-
- Year Built:
- 2005
-
- Type:
- Residential
-
- Sub-Type:
- Single Family Residence
-
- Status:
- Active
Community Information
-
- Address:
- 17845 Woodcrest Way
-
- Area:
- Clermont
-
- Subdivision:
- SILVER CREEK SUB
-
- City:
- CLERMONT
-
- County:
- Lake
-
- State:
- FL
-
- Zip Code:
- 34714
Amenities
-
- # of Garages:
- 1
-
- Has Pool:
- Yes
Interior
-
- Interior Features:
- Ceiling Fans(s), Kitchen/Family Room Combo, Open Floorplan, Primary Bedroom Main Floor, PrimaryBedroom Upstairs, Solid Wood Cabinets, Stone Counters, Thermostat, Walk-In Closet(s)
-
- Appliances:
- Dishwasher, Dryer, Microwave, Range, Refrigerator, Washer
-
- Heating:
- Central
-
- Cooling:
- Central Air
Exterior
-
- Exterior Features:
- Lighting, Sidewalk
-
- Lot Description:
- Paved
-
- Roof:
- Shingle
-
- Foundation:
- Slab
School Information
-
- Elementary:
- Pine Ridge Elem
-
- Middle:
- East Ridge Middle
-
- High:
- East Ridge High
Additional Information
-
- Days on Market:
- 82
-
- Zoning:
- PUD
Listing Details
- Listing Office:
- Wra Business & Real Estate
