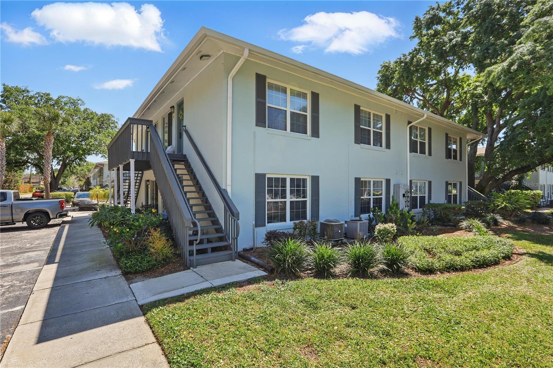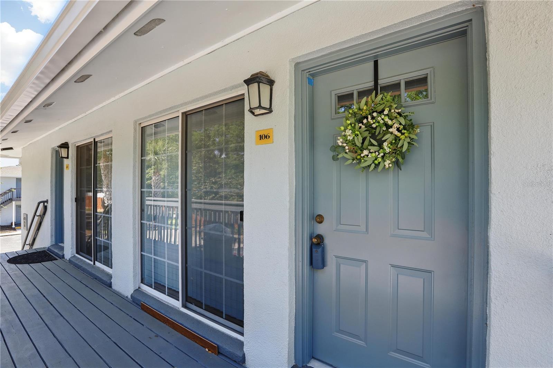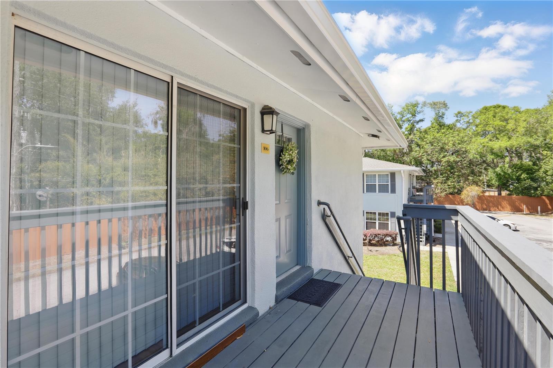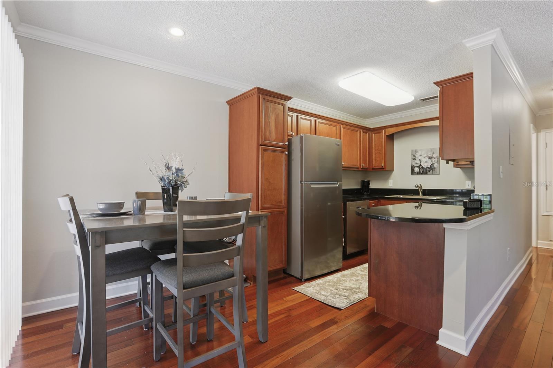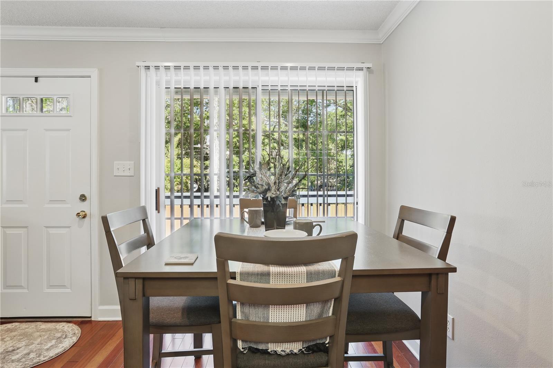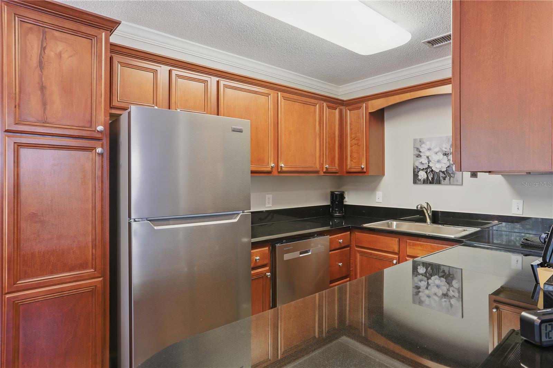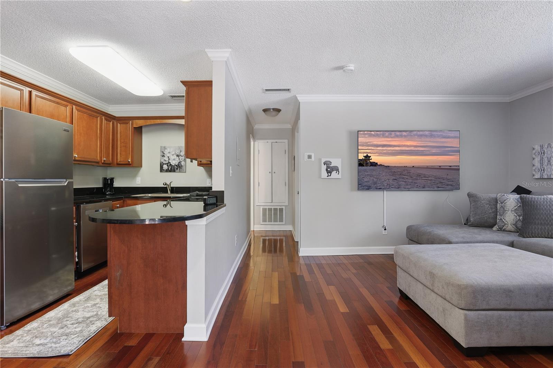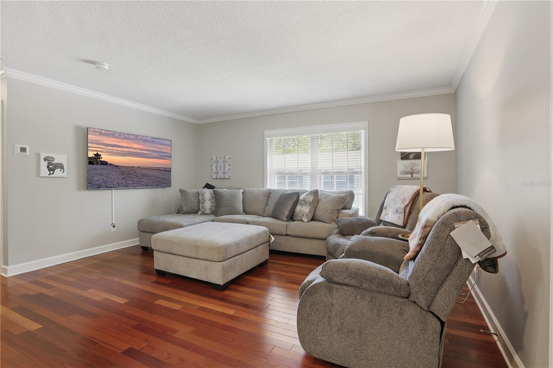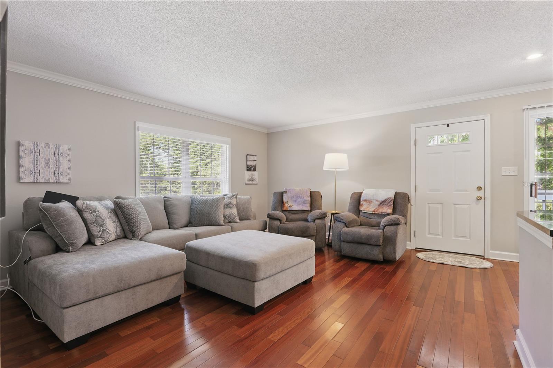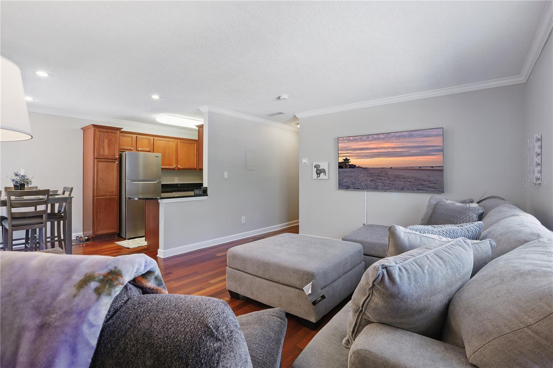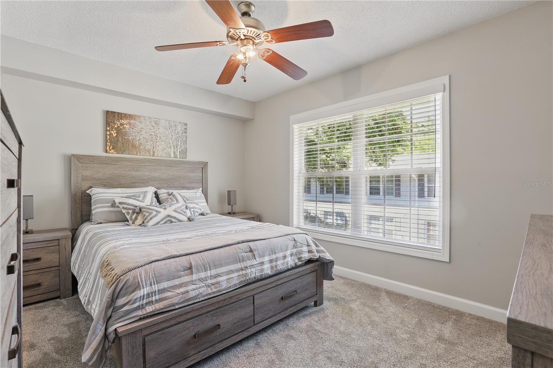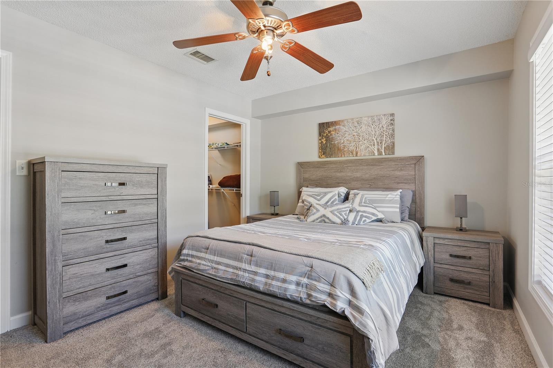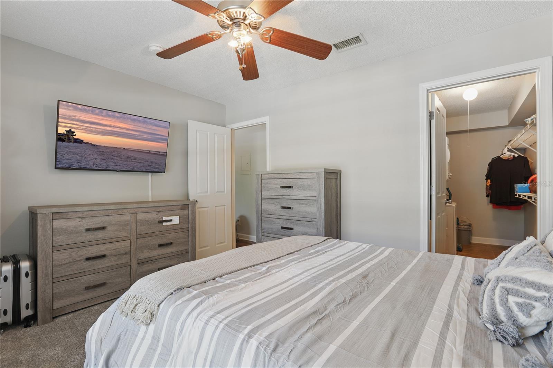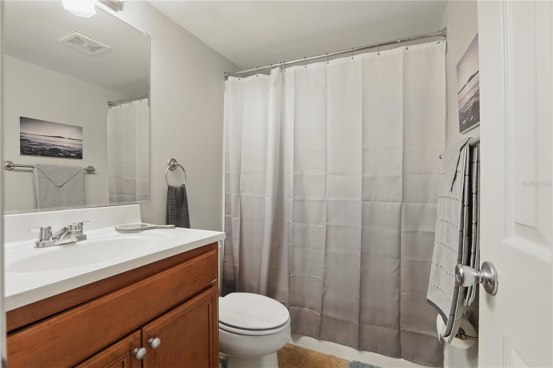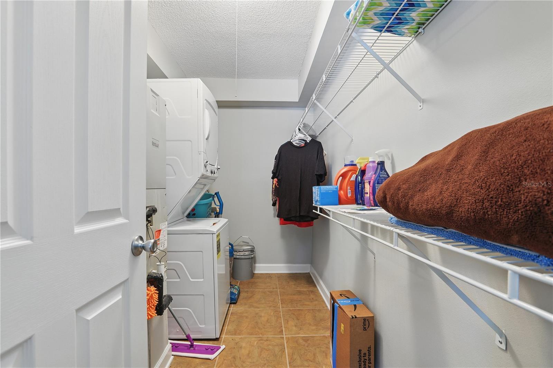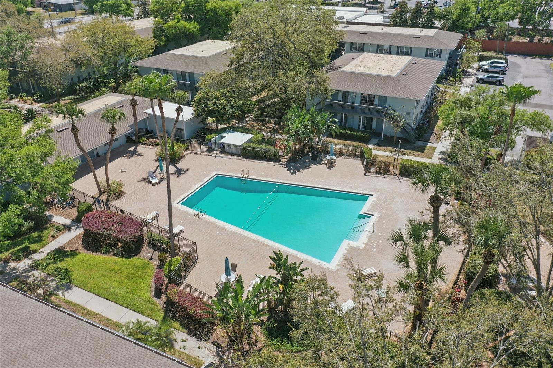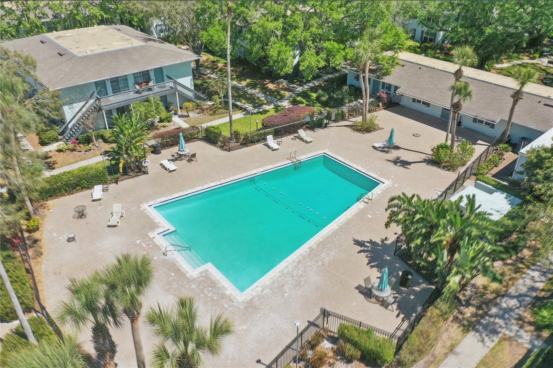$155,000 - 4870 Conway Road 106, ORLANDO
- 1
- Bedrooms
- 1
- Baths
- 636
- SQ. Feet
- 0.06
- Acres
Experience stress-free, convenient living at Sienna Place Condominiums, nestled in the desirable Belle Isle community of Orlando, Florida. This 1-bedroom, 1-bathroom condo combines comfort and functionality in a prime location. As you step inside, you’ll notice the beautiful genuine hardwood floors that flow throughout the main living areas. The kitchen is equipped with wood cabinetry, granite countertops, stainless steel appliances, and a convenient breakfast bar — perfect for both meal prep and entertaining. The spacious bedroom includes a large walk-in closet and an in-unit washer and dryer. What truly sets this condo apart are the top-notch community amenities, including a clubhouse, fitness center, outdoor grills, and a sparkling pool — perfect for those warm Florida days. Recent updates to the unit include a new washer and dryer (2024), a new refrigerator (2025), new 2' custom blinds, new carpet in the bedroom (2025), and a new roof installed in 2023. Also included in the sale is a plethora of new furniture with tags including living room couch, recliner, bedroom set, dining table, and 2 televisions. With quick access to the 408 and 528, you’re just minutes from Downtown Orlando, Orlando International Airport, and countless shops, restaurants, and parks — all within a 15-minute drive. Don’t miss your chance to own a piece of paradise in Belle Isle — schedule your private tour today!
Essential Information
-
- MLS® #:
- O6296381
-
- Price:
- $155,000
-
- Bedrooms:
- 1
-
- Bathrooms:
- 1.00
-
- Full Baths:
- 1
-
- Square Footage:
- 636
-
- Acres:
- 0.06
-
- Year Built:
- 1973
-
- Type:
- Residential
-
- Sub-Type:
- Condominium
-
- Status:
- Active
Community Information
-
- Address:
- 4870 Conway Road 106
-
- Area:
- Orlando/Conway / Belle Isle
-
- Subdivision:
- SIENNA PLACE CONDO
-
- City:
- ORLANDO
-
- County:
- Orange
-
- State:
- FL
-
- Zip Code:
- 32812
Interior
-
- Interior Features:
- Ceiling Fans(s), Crown Molding, High Ceilings, Living Room/Dining Room Combo, Open Floorplan, Walk-In Closet(s)
-
- Appliances:
- Dishwasher, Disposal, Dryer, Electric Water Heater, Microwave, Range, Refrigerator, Washer
-
- Heating:
- Central
-
- Cooling:
- Central Air
-
- # of Stories:
- 1
Exterior
-
- Exterior Features:
- Lighting, Rain Gutters, Sidewalk, Sliding Doors
-
- Roof:
- Membrane, Shingle
-
- Foundation:
- Slab
School Information
-
- Elementary:
- Shenandoah Elem
-
- Middle:
- Conway Middle
-
- High:
- Boone High
Additional Information
-
- Days on Market:
- 85
-
- Zoning:
- R-3
Listing Details
- Listing Office:
- Exp Realty Llc
