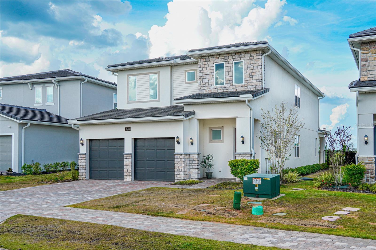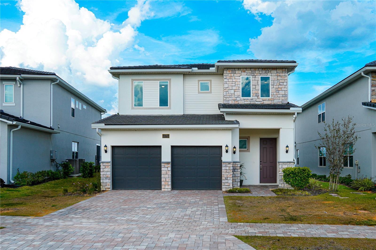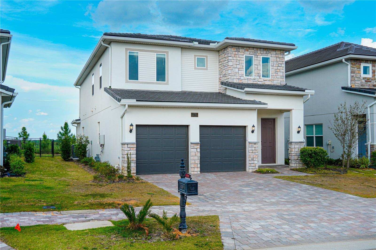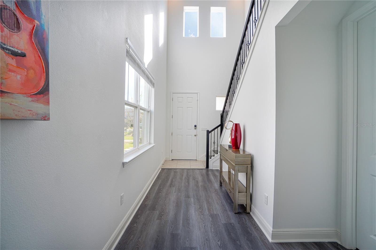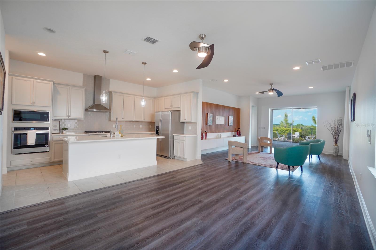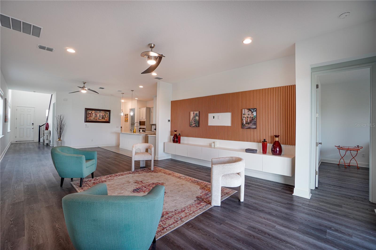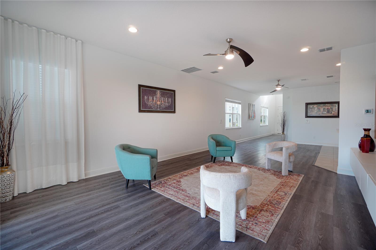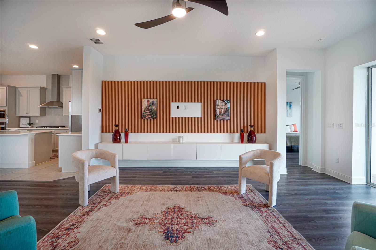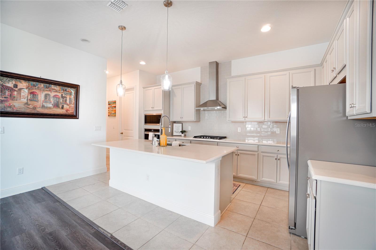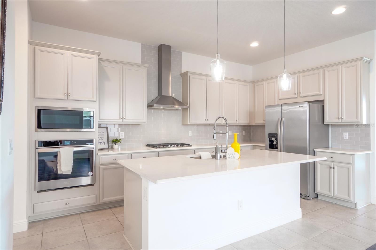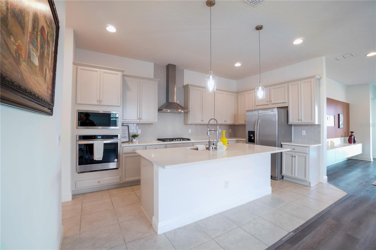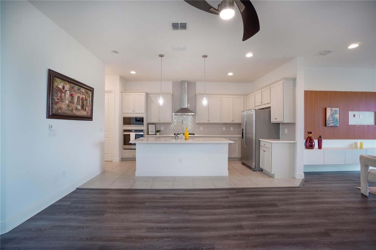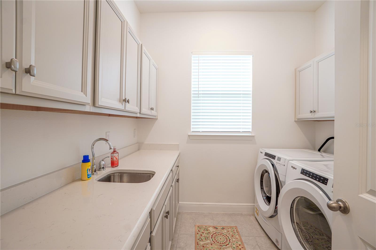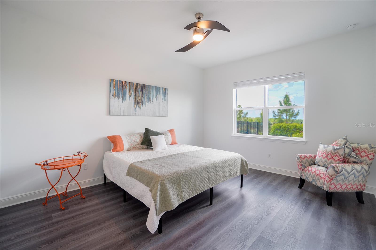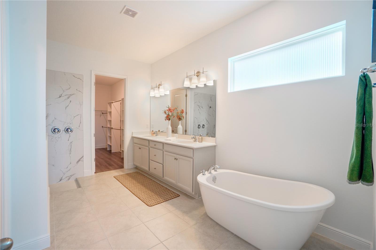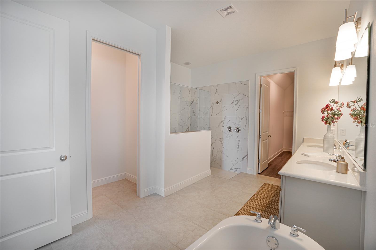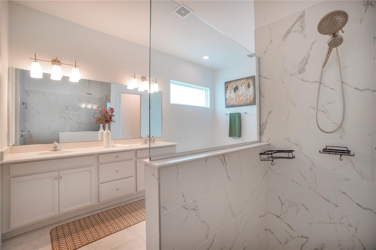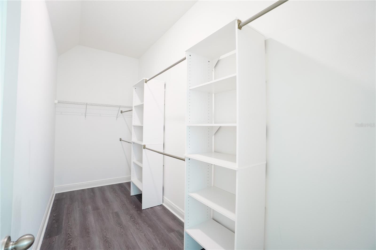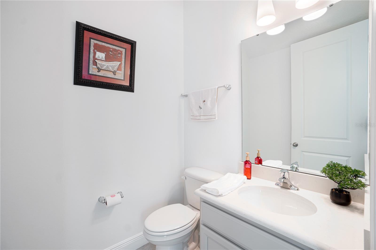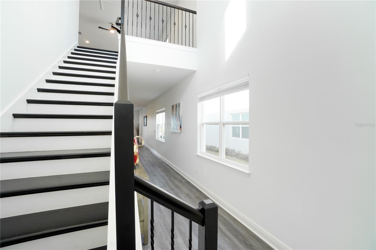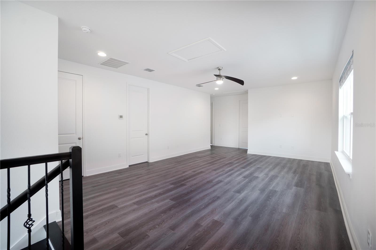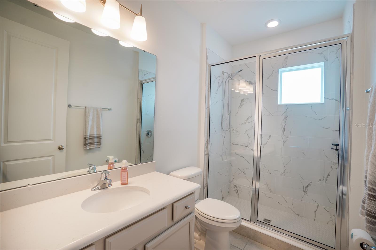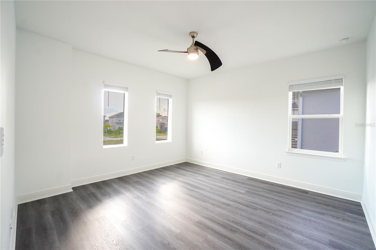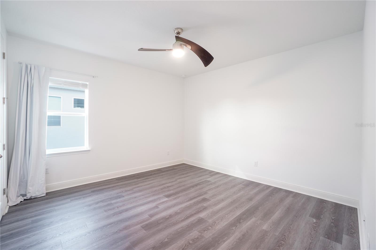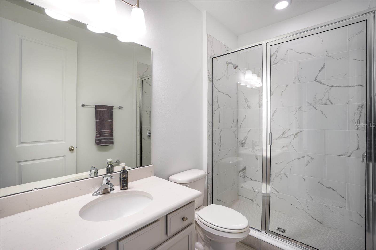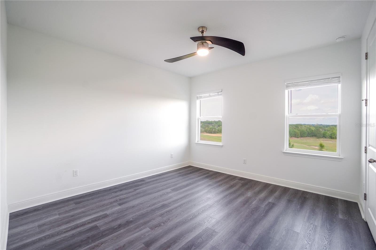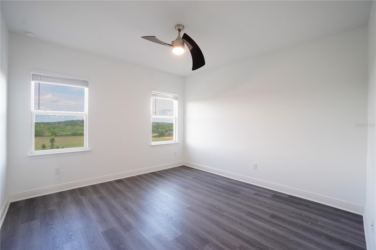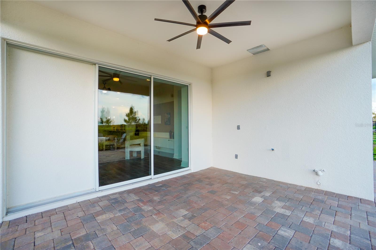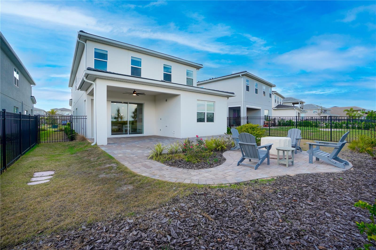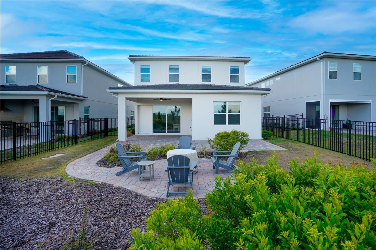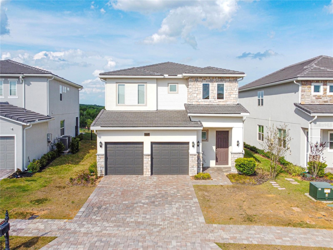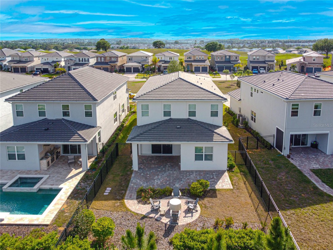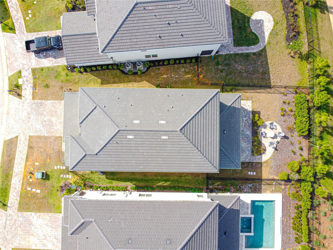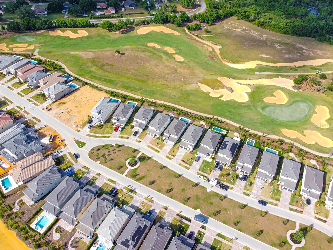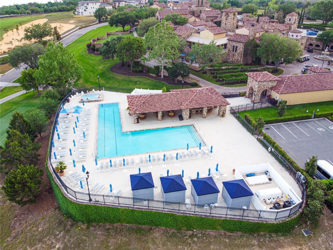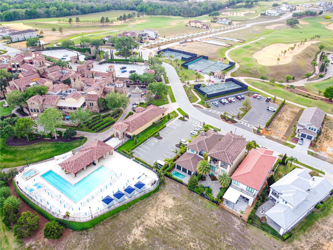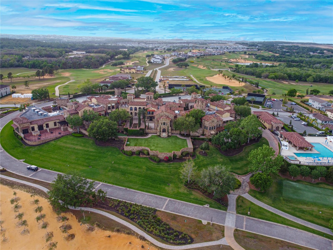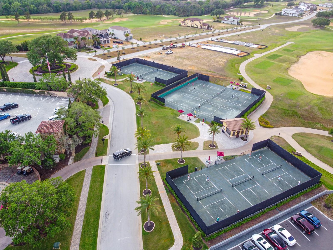$995,000 - 15701 Vetta Drive, MONTVERDE
- 5
- Bedrooms
- 4
- Baths
- 3,045
- SQ. Feet
- 0.15
- Acres
This Beautiful Verona Floor Plan Elevation D in the Upscale Renowned Golf & Country Club Community in Bella Collina! Living at Its Finest. This Iconic Tuscan Community Boasts A True Lifestyle of Luxury. Bella Collina Offers residents and its members lots of amenities and experiences. From Fitness, Wellness, Golfing, 6 Har Tru Tennis Courts, Lap Pools covered sun deck, with an outdoor spa. Along with a full service luxurious spa and salon. Fully Equipped Golf Pro Shop, Banquet Halls and Ballroom for all of your private events, A Members Only Restaurant Cucina, The 19th Hole Bar & Grille with limited access to the public. Private Cellar and Wine Room. The World Renowned Golf Course designed by Nick Faldo. Too much to mention. Do Not Miss Out on this Amazing Opportunity to view and may be the next owner in this Beautiful Home which backs up to the 7th hole on the Golf Course. Conveniently Accessible to the Orlando Intl Airport, Downtown/Uptown, The Parks & Well Renowned Montverde Academy. Call to Schedule your appointment today.
Essential Information
-
- MLS® #:
- O6295145
-
- Price:
- $995,000
-
- Bedrooms:
- 5
-
- Bathrooms:
- 4.00
-
- Full Baths:
- 3
-
- Half Baths:
- 1
-
- Square Footage:
- 3,045
-
- Acres:
- 0.15
-
- Year Built:
- 2021
-
- Type:
- Residential
-
- Sub-Type:
- Single Family Residence
-
- Status:
- Active
Community Information
-
- Address:
- 15701 Vetta Drive
-
- Area:
- Montverde/Bella Collina
-
- Subdivision:
- BELLA COLLINA WEST SUB
-
- City:
- MONTVERDE
-
- County:
- Lake
-
- State:
- FL
-
- Zip Code:
- 34756
Amenities
-
- Amenities:
- Basketball Court, Cable TV, Clubhouse, Fitness Center, Gated, Golf Course, Maintenance, Playground, Pool, Security, Tennis Court(s), Vehicle Restrictions
-
- # of Garages:
- 2
-
- View:
- Golf Course
Interior
-
- Interior Features:
- Cathedral Ceiling(s), Ceiling Fans(s), High Ceilings, Kitchen/Family Room Combo, Open Floorplan, Primary Bedroom Main Floor, Solid Surface Counters, Solid Wood Cabinets, Split Bedroom, Vaulted Ceiling(s), Walk-In Closet(s)
-
- Appliances:
- Cooktop, Dishwasher, Disposal, Dryer, Microwave, Range, Range Hood, Refrigerator, Tankless Water Heater, Washer
-
- Heating:
- Central, Natural Gas
-
- Cooling:
- Central Air
Exterior
-
- Exterior Features:
- Rain Gutters, Sidewalk, Sliding Doors
-
- Lot Description:
- Level, Near Golf Course, Sidewalk, Paved
-
- Roof:
- Tile
-
- Foundation:
- Slab
School Information
-
- Elementary:
- Grassy Lake Elementary
-
- Middle:
- East Ridge Middle
-
- High:
- Lake Minneola High
Additional Information
-
- Days on Market:
- 166
Listing Details
- Listing Office:
- Preferred Real Estate Brokers
