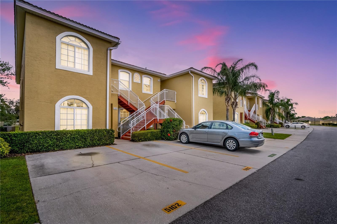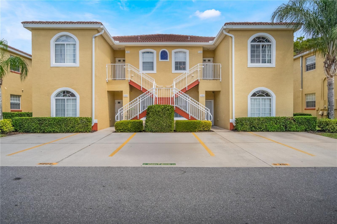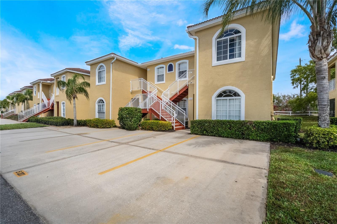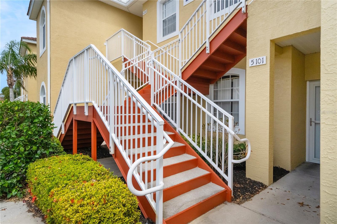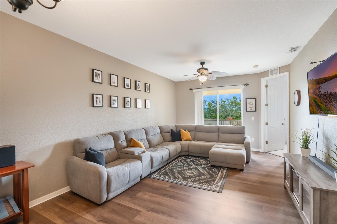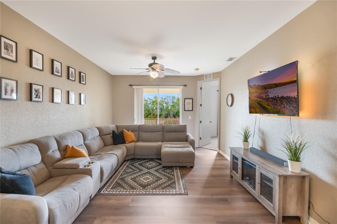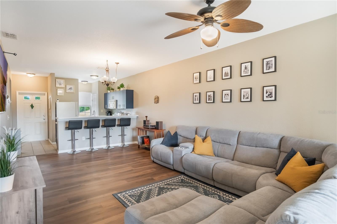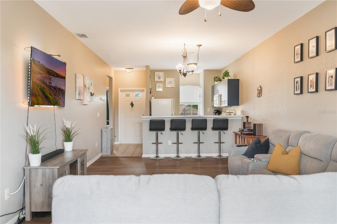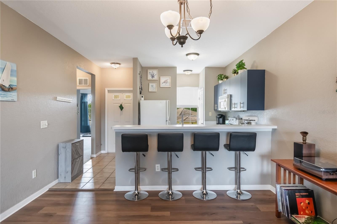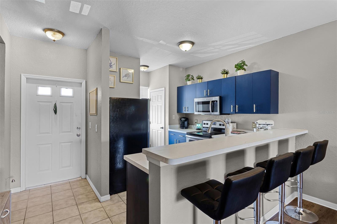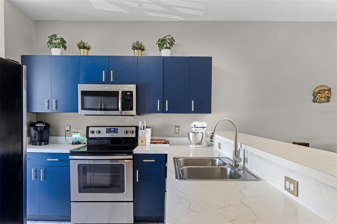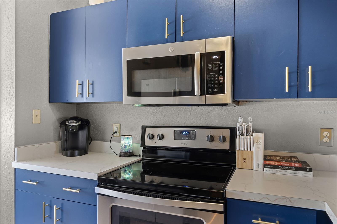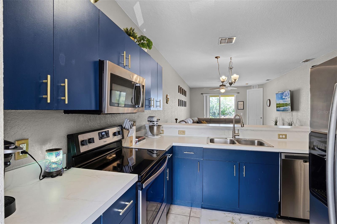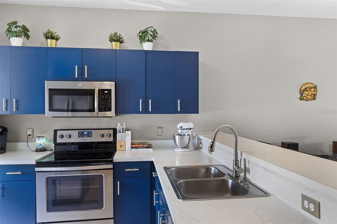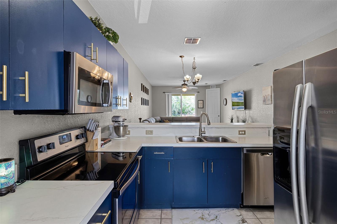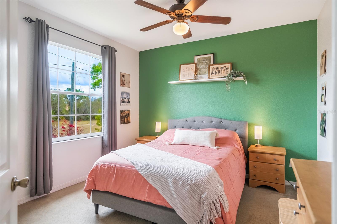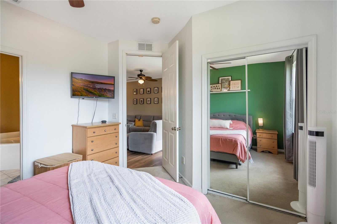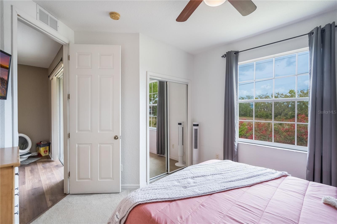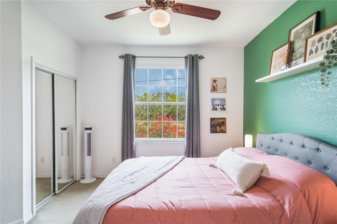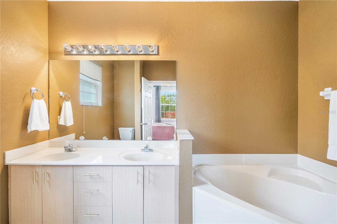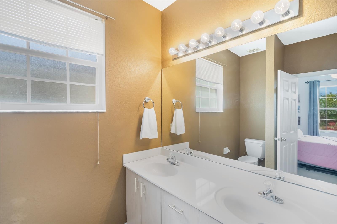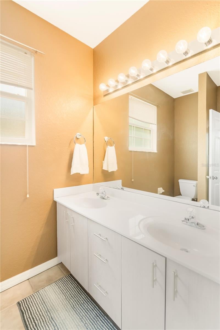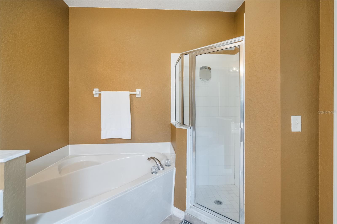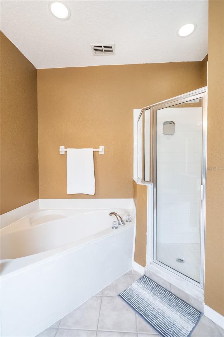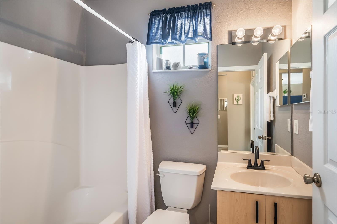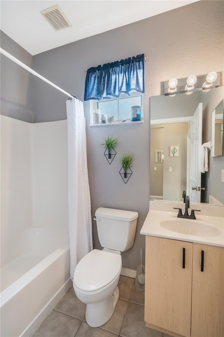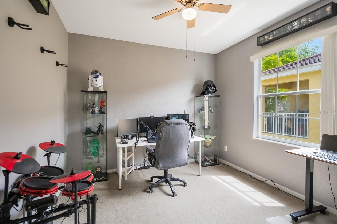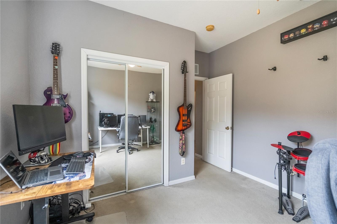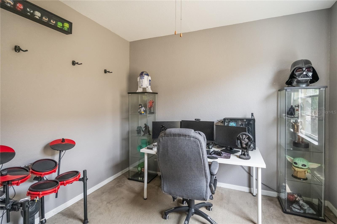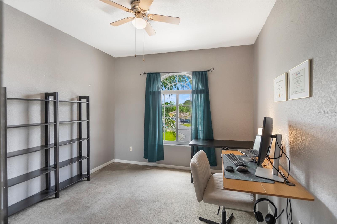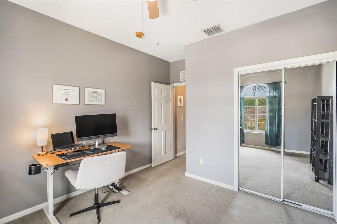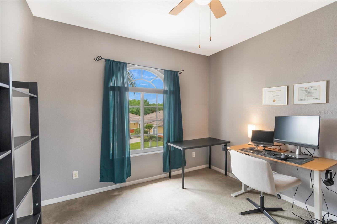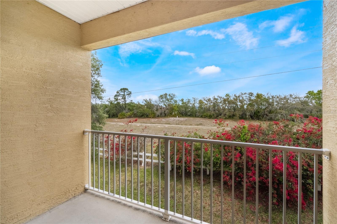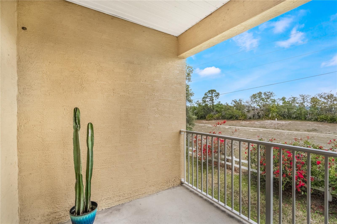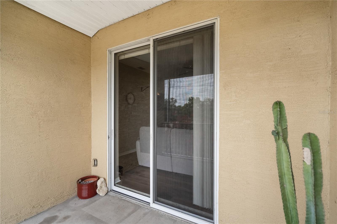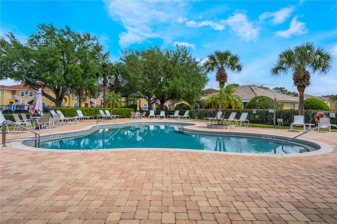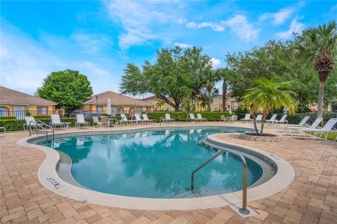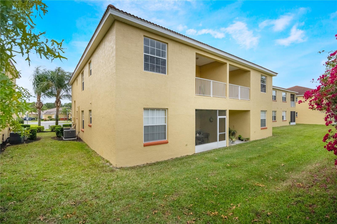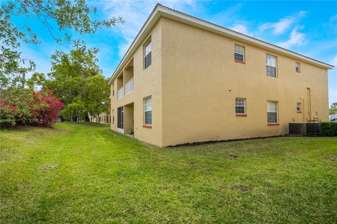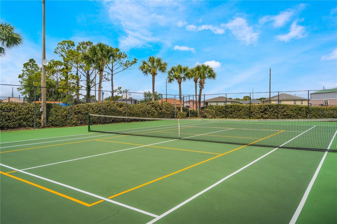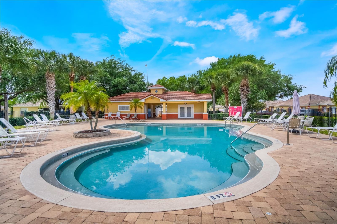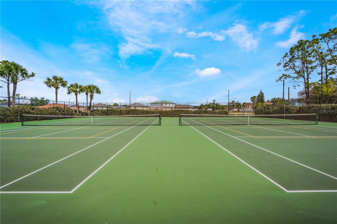$174,999 - 5201 Lake Marion Golf Resort 5201, KISSIMMEE
- 3
- Bedrooms
- 2
- Baths
- 1,218
- SQ. Feet
- 0.02
- Acres
Imagine yourself living in this perfect sized, second floor condominium which offers three bedrooms and two bathrooms. The spacious layout features abundant natural light, newly installed waterproof LUXURY VINYL flooring, and a vibrant wall color palette. The primary bedroom is generously sized, with an ensuite bathroom with dual sinks and garden tub. The kitchen has a newly installed countertop with eat in bar and ample counter space, with new STAINLESS STEELE APPLIANCES. Stay cool with your brand new HVAC; or take a quick trip (6 miles away) to go shopping at the new Sprouts, Petco, TjMaxx, Burlington, and Ross! The exterior of the property has spacious grounds, and lush landscaping. Residents can enjoy the sparkling outdoor pool, inviting clubhouse, and vibrant playground. Additional amenities include an outdoor basketball court and tennis courts, allowing residents to stay active and enjoy the sunny skies. This gated community provides a secure and well-maintained environment, with ample parking and short-term rental opportunities available. The scenic views and balcony have a serene retreat, while the lush tropical landscaping and greenery create a tranquil atmosphere.
Essential Information
-
- MLS® #:
- O6294063
-
- Price:
- $174,999
-
- Bedrooms:
- 3
-
- Bathrooms:
- 2.00
-
- Full Baths:
- 2
-
- Square Footage:
- 1,218
-
- Acres:
- 0.02
-
- Year Built:
- 2005
-
- Type:
- Residential
-
- Sub-Type:
- Condominium
-
- Status:
- Active
Community Information
-
- Address:
- 5201 Lake Marion Golf Resort 5201
-
- Area:
- Kissimmee / Poinciana
-
- Subdivision:
- LAKE MARION GOLF RESORT CONDO
-
- City:
- KISSIMMEE
-
- County:
- Polk
-
- State:
- FL
-
- Zip Code:
- 34759
Amenities
-
- Amenities:
- Basketball Court, Cable TV, Clubhouse, Fitness Center, Gated, Playground, Pool, Spa/Hot Tub, Tennis Court(s)
-
- Parking:
- Assigned, Guest
Interior
-
- Interior Features:
- Ceiling Fans(s), Living Room/Dining Room Combo, Open Floorplan, Window Treatments
-
- Appliances:
- Dishwasher, Disposal, Dryer, Electric Water Heater, Microwave, Range, Refrigerator, Washer
-
- Heating:
- Central
-
- Cooling:
- Central Air
-
- # of Stories:
- 2
Exterior
-
- Exterior Features:
- Balcony, Sliding Doors
-
- Roof:
- Shingle
-
- Foundation:
- Slab
School Information
-
- Elementary:
- Dundee Elem
-
- Middle:
- Dundee Ridge Middle
-
- High:
- Haines City Senior High
Additional Information
-
- Days on Market:
- 80
Listing Details
- Listing Office:
- Coldwell Banker Realty
