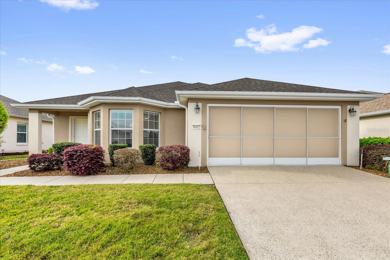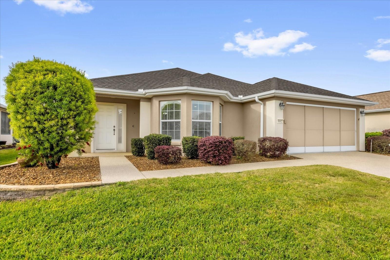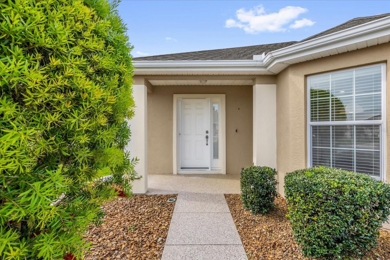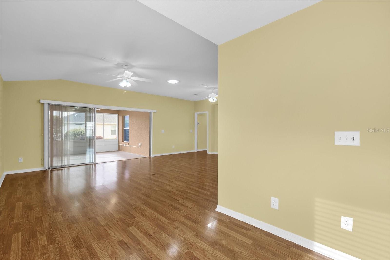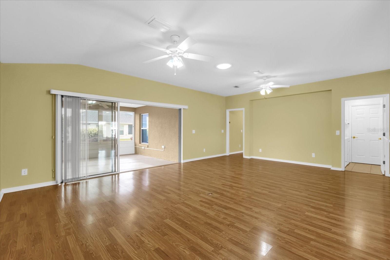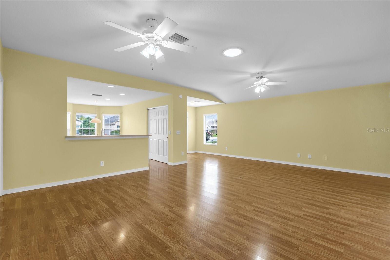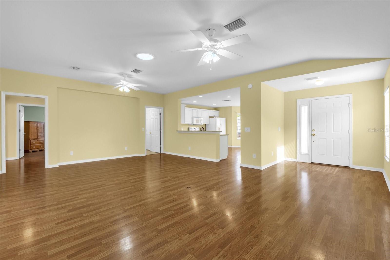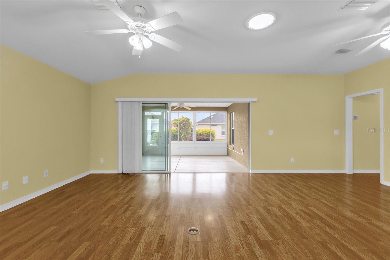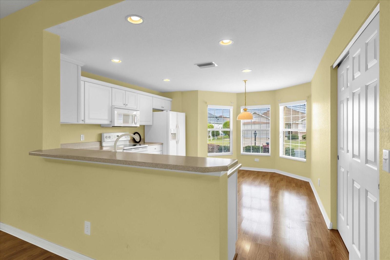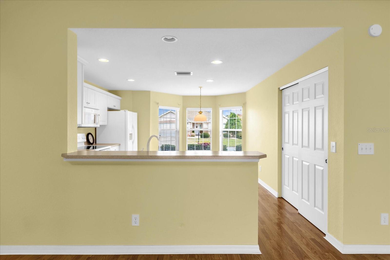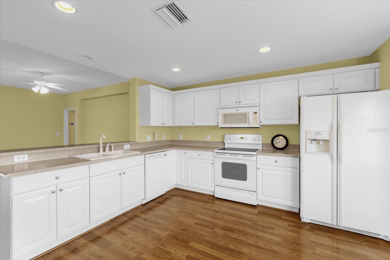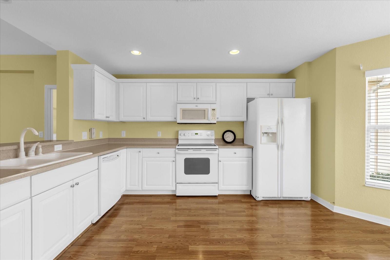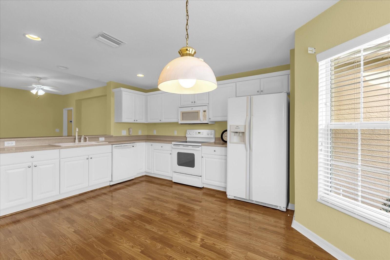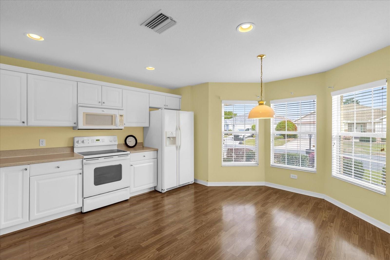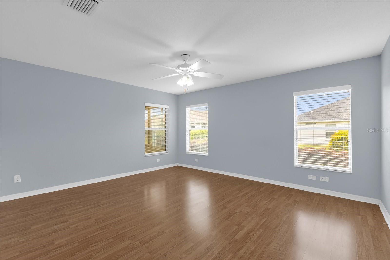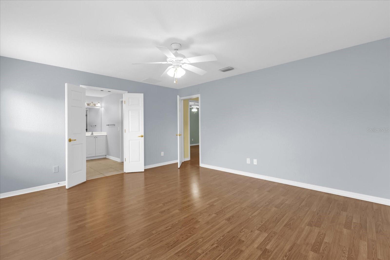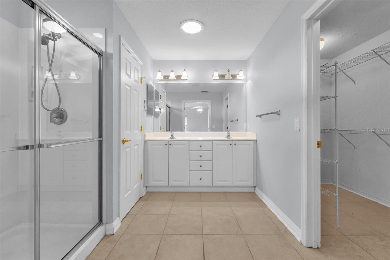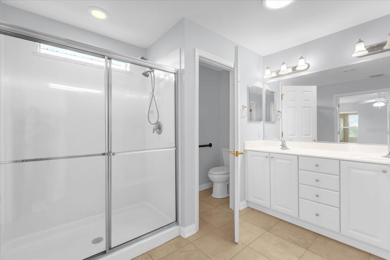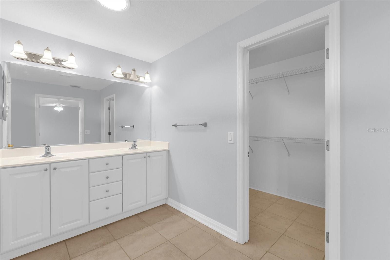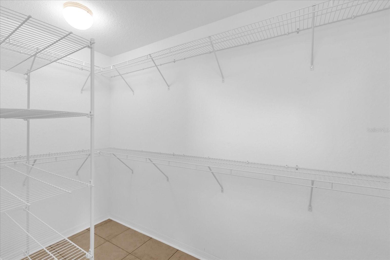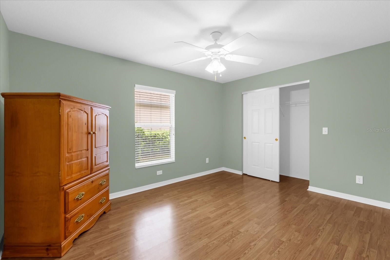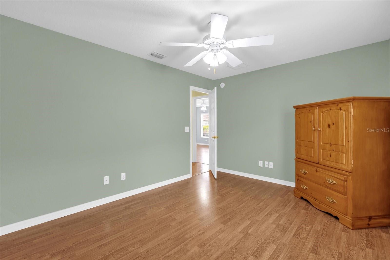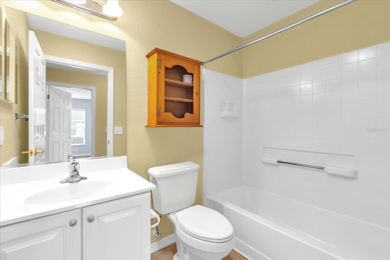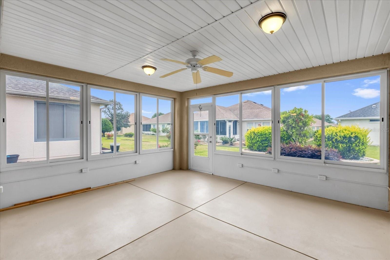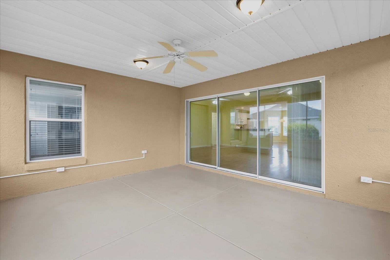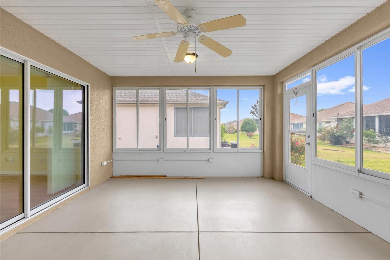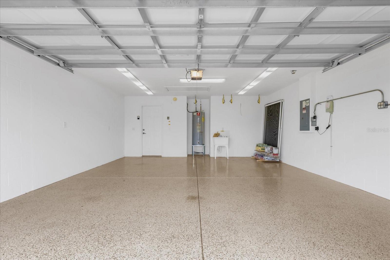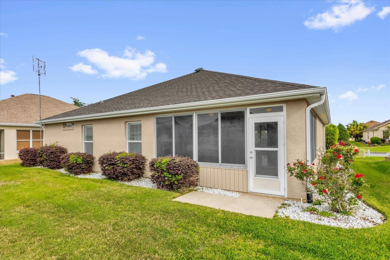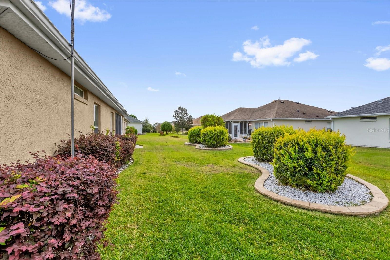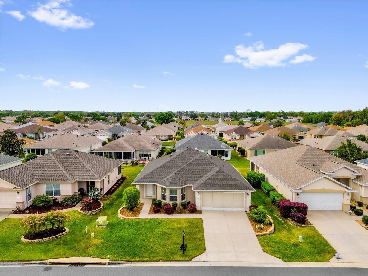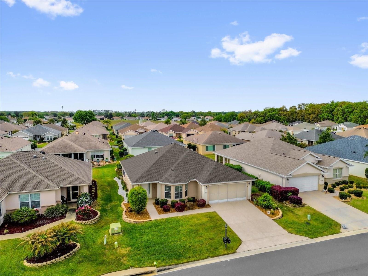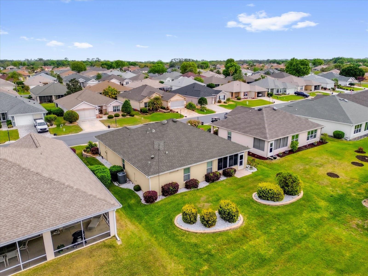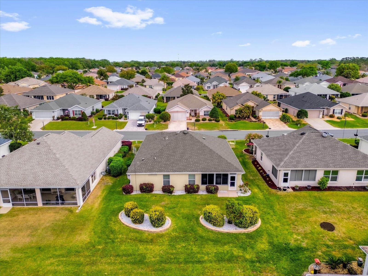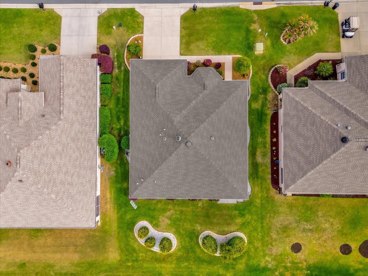$260,000 - 8602 Se 133rd Lane, SUMMERFIELD
- 2
- Bedrooms
- 2
- Baths
- 1,490
- SQ. Feet
- 0.14
- Acres
Welcome to this beautifully maintained Challedon model home in the highly desirable 55+ Del Webb Golf & Country Club Community. From the moment you arrive, you'll be impressed by the fantastic curb appeal, featuring a textured driveway and sidewalk, a charming hacienda-style landscape wall, and a screened garage door. Step inside to a bright and welcoming living area with sky lights and an open-concept design that seamlessly connects the living and dining spaces. The easy-to-maintain laminate flooring adds warmth and character. The front-facing kitchen is a delight, featuring a picturesque bay window that fills the eat-in area with natural light. With pull-out cabinets, a spacious pantry, and a breakfast bar, this kitchen is both stylish and functional. The primary suite is spacious and comfortable, with laminate flooring and an ensuite bath that includes double sinks, a walk-in shower, tile flooring, sky lights and ample storage. A well-appointed guest bedroom and bath provide a comfortable retreat for visitors. Enjoy year-round relaxation in the enclosed lanai with acrylic windows, offering serene views of the beautifully landscaped backyard. Additional highlights include a private irrigation well to help reduce water costs, an epoxy-finished garage floor for easy maintenance. Don't miss the chance to experience resort-style living in this vibrant 55+ community—schedule your showing today!
Essential Information
-
- MLS® #:
- O6293676
-
- Price:
- $260,000
-
- Bedrooms:
- 2
-
- Bathrooms:
- 2.00
-
- Full Baths:
- 2
-
- Square Footage:
- 1,490
-
- Acres:
- 0.14
-
- Year Built:
- 2005
-
- Type:
- Residential
-
- Sub-Type:
- Single Family Residence
-
- Status:
- Active
Community Information
-
- Address:
- 8602 Se 133rd Lane
-
- Area:
- Summerfield
-
- Subdivision:
- SPRUCE CREEK GC
-
- City:
- SUMMERFIELD
-
- County:
- Marion
-
- State:
- FL
-
- Zip Code:
- 34491
Amenities
-
- Amenities:
- Basketball Court, Clubhouse, Fence Restrictions, Fitness Center, Gated, Golf Course, Pickleball Court(s), Pool, Recreation Facilities, Shuffleboard Court, Spa/Hot Tub, Tennis Court(s), Trail(s)
-
- Parking:
- Driveway
-
- # of Garages:
- 2
Interior
-
- Interior Features:
- Ceiling Fans(s), Eat-in Kitchen, Living Room/Dining Room Combo, Open Floorplan, Walk-In Closet(s), Window Treatments
-
- Appliances:
- Dishwasher, Microwave, Range Hood, Refrigerator
-
- Heating:
- Heat Pump
-
- Cooling:
- Central Air, Attic Fan
-
- # of Stories:
- 1
Exterior
-
- Exterior Features:
- Sliding Doors
-
- Lot Description:
- Paved
-
- Roof:
- Shingle
-
- Foundation:
- Slab
Additional Information
-
- Days on Market:
- 101
-
- Zoning:
- PUD
Listing Details
- Listing Office:
- Keller Williams Realty At The Parks
