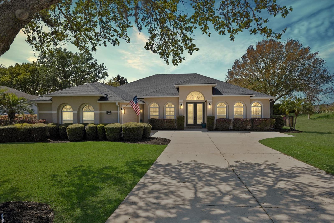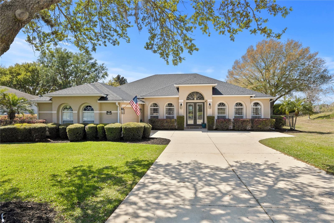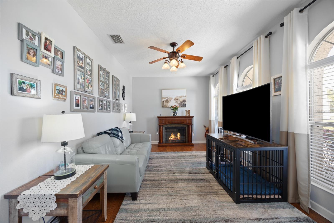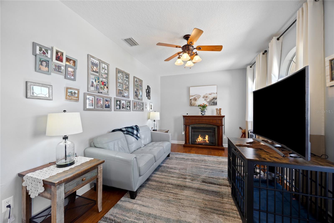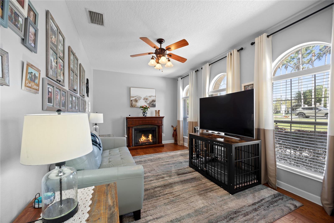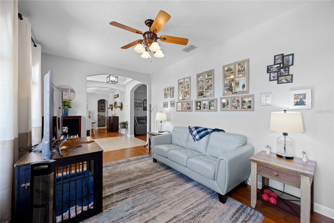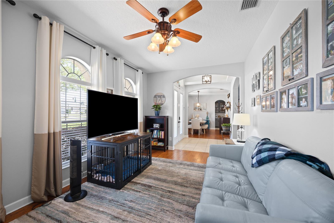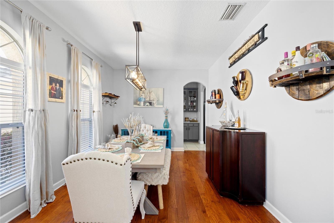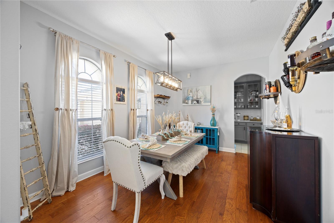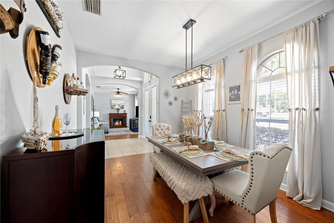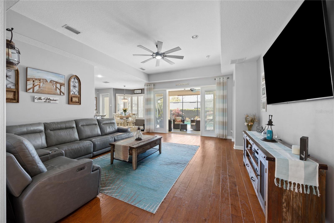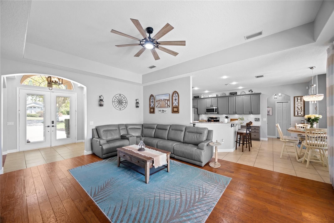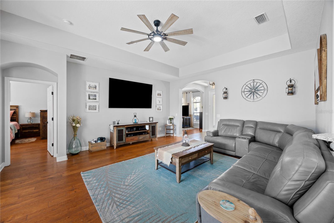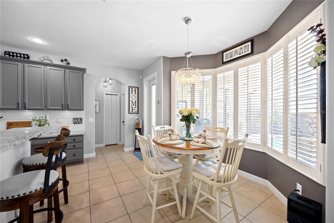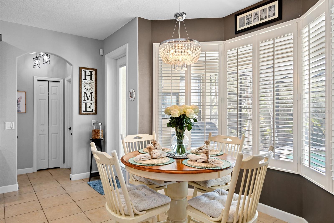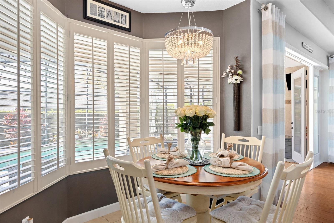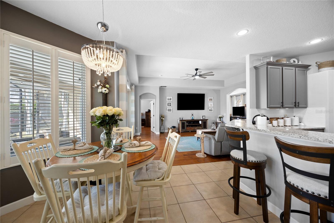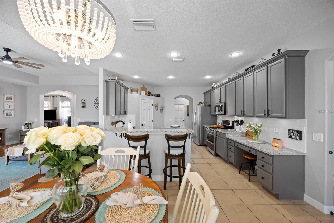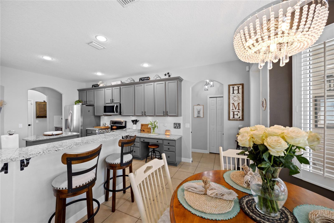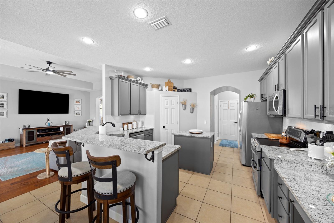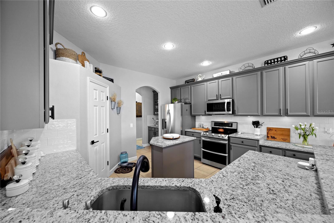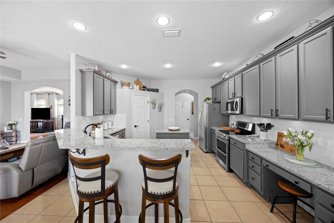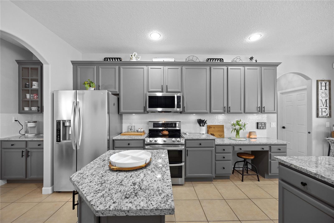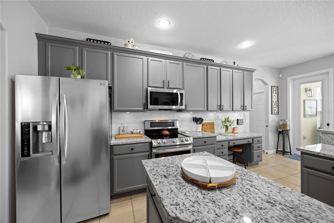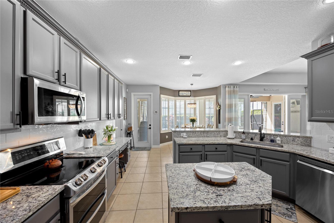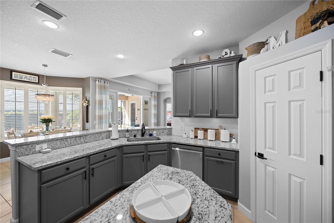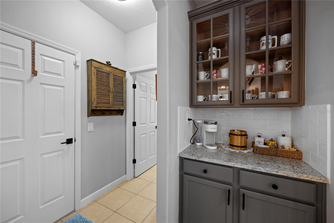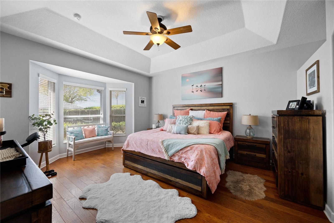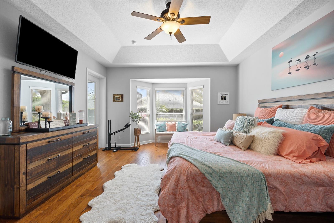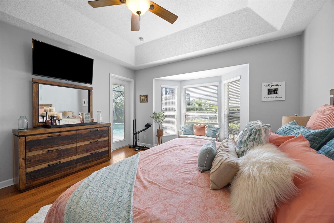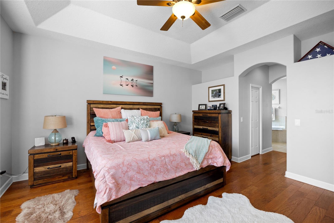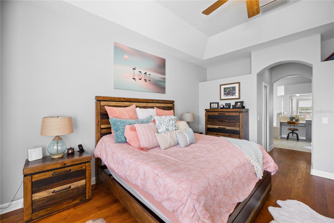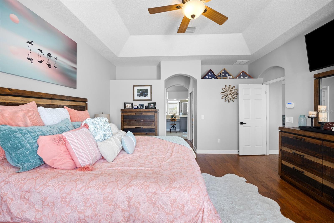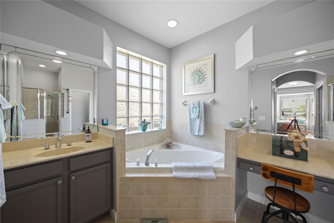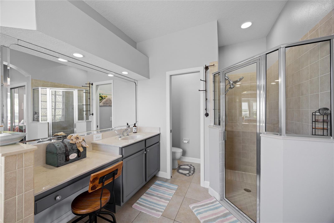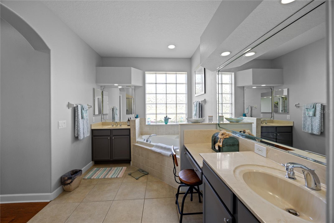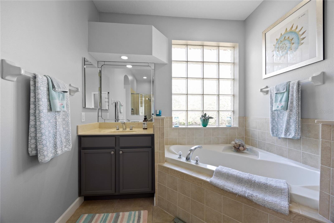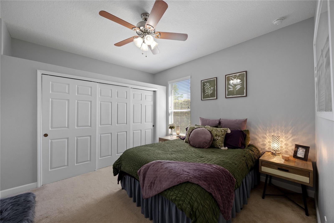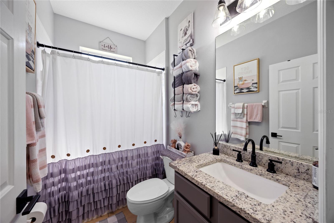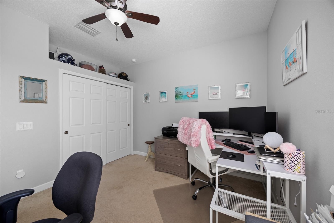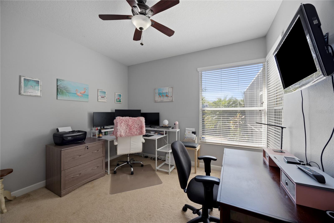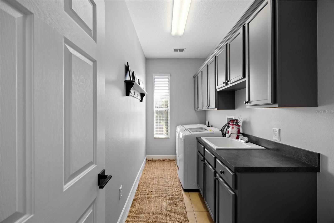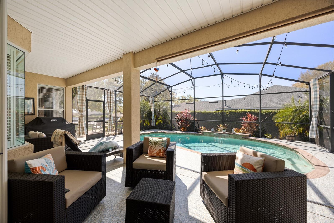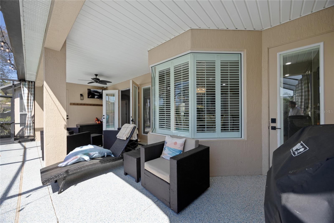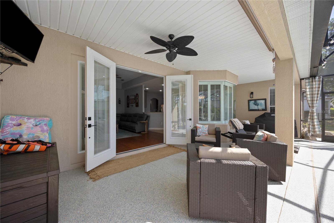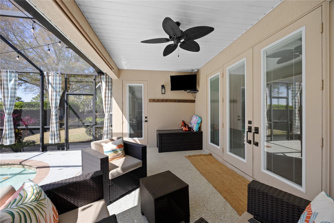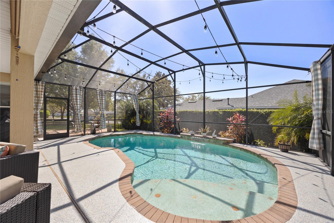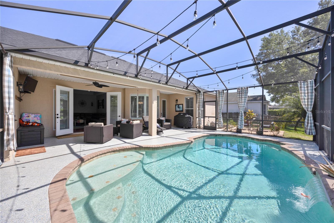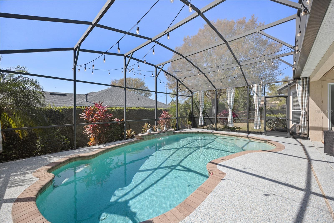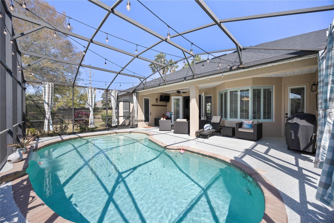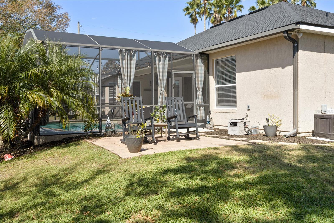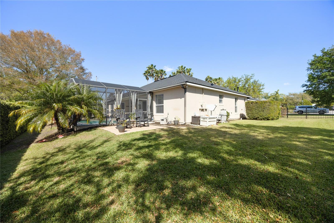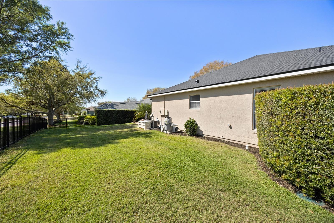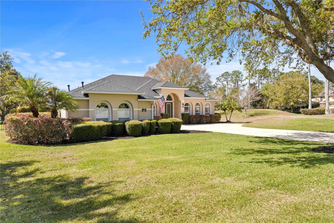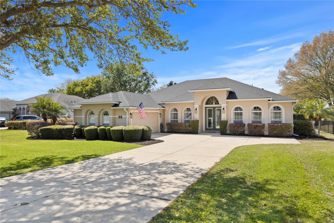$515,000 - 3616 Indian Trail, EUSTIS
- 3
- Bedrooms
- 2
- Baths
- 2,221
- SQ. Feet
- 0.29
- Acres
Welcome to your Florida oasis in the highly sought-after Brightwater Place community! This stunning 3-bedroom, 2-bathroom pool home sits on a spacious corner lot and offers the perfect blend of comfort, elegance, and lakefront living. Step inside to find high ceilings, abundant natural light, and an open-concept layout connecting the living, dining, and kitchen areas. The chef’s kitchen boasts solid surface countertops, stainless steel appliances, a breakfast bar, and a cozy coffee nook—perfect for enjoying your first cup of the day. The primary suite is a luxurious retreat with dual vanities, a soaking tub, and a walk-in shower, while two additional bedrooms provide ample space for family or guests. Outside, the private screened-in lanai and pool area create a serene space to relax, whether floating in the pool while watching your favorite show or soaking in breathtaking sunsets from the backyard. The community dock on Lake Eustis is just a short stroll away, offering access to the Harris Chain of Lakes for boating and fishing while enjoying the peaceful waterfront ambiance. Additional highlights include a newer HVAC system (2021), a spacious 2-car side-entry garage, and low HOA fees in a well-maintained neighborhood. Experience the perfect blend of tranquility and convenience, just minutes from shopping, dining, and downtown Eustis—schedule your private tour today!
Essential Information
-
- MLS® #:
- O6290592
-
- Price:
- $515,000
-
- Bedrooms:
- 3
-
- Bathrooms:
- 2.00
-
- Full Baths:
- 2
-
- Square Footage:
- 2,221
-
- Acres:
- 0.29
-
- Year Built:
- 2006
-
- Type:
- Residential
-
- Sub-Type:
- Single Family Residence
-
- Status:
- Pending
Community Information
-
- Address:
- 3616 Indian Trail
-
- Area:
- Eustis
-
- Subdivision:
- BRIGHTWATER PLACE PH 02
-
- City:
- EUSTIS
-
- County:
- Lake
-
- State:
- FL
-
- Zip Code:
- 32726
Amenities
-
- Amenities:
- Playground
-
- # of Garages:
- 2
-
- View:
- Trees/Woods
-
- Has Pool:
- Yes
Interior
-
- Interior Features:
- Ceiling Fans(s), High Ceilings, Kitchen/Family Room Combo, Open Floorplan, Stone Counters, Window Treatments
-
- Appliances:
- Dishwasher, Disposal, Range, Refrigerator
-
- Heating:
- Central, Electric
-
- Cooling:
- Central Air
-
- # of Stories:
- 1
Exterior
-
- Exterior Features:
- Irrigation System, Lighting
-
- Lot Description:
- Corner Lot
-
- Roof:
- Shingle
-
- Foundation:
- Slab
Additional Information
-
- Days on Market:
- 52
-
- Zoning:
- SR
Listing Details
- Listing Office:
- Century 21 Alton Clark
