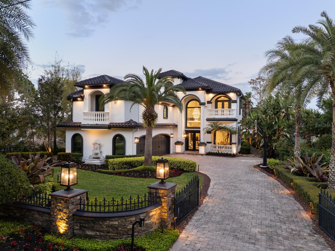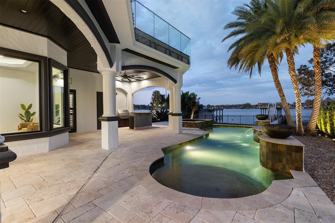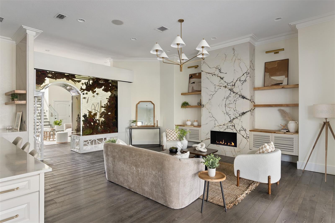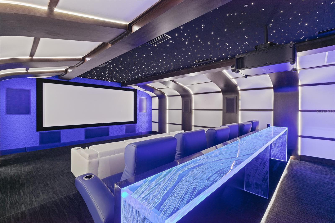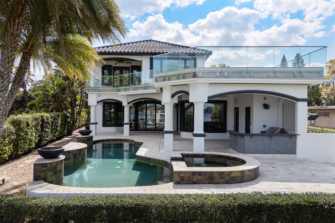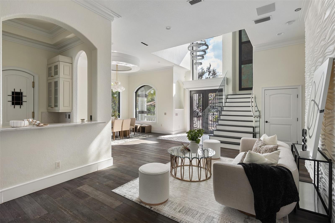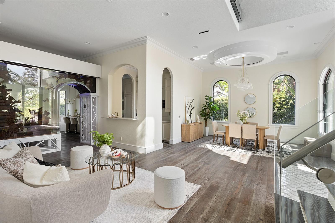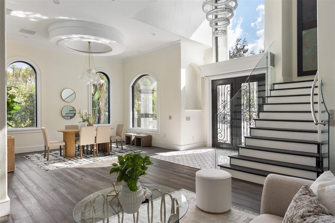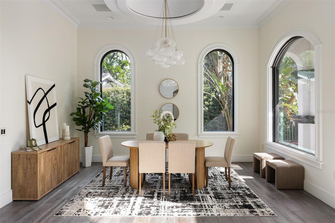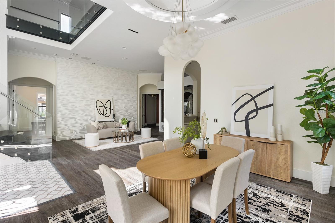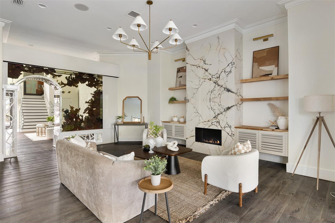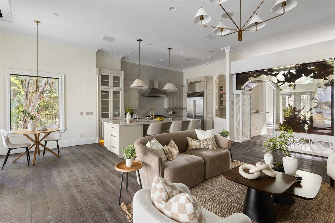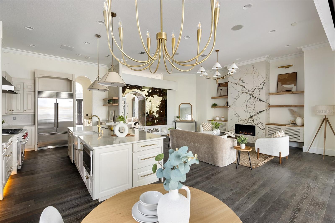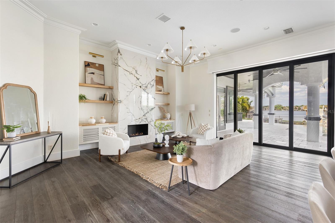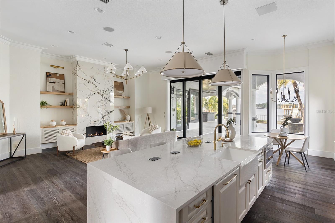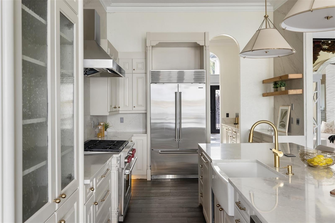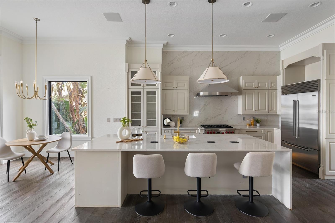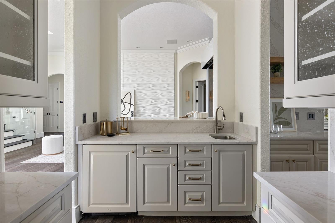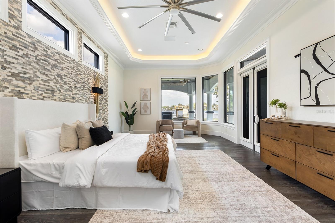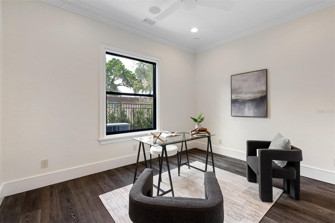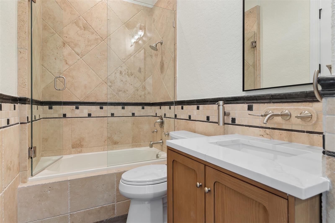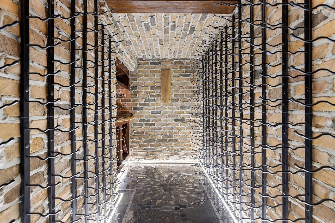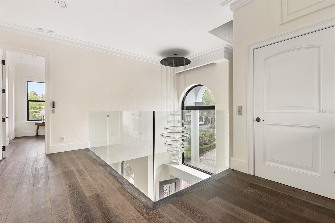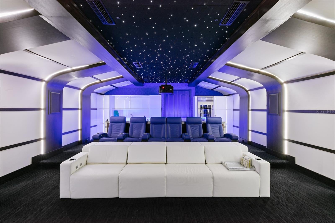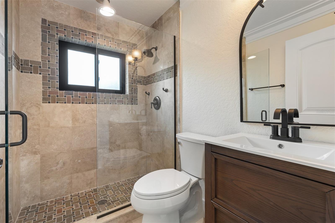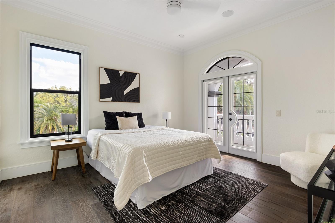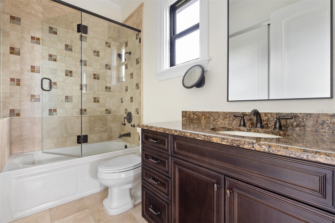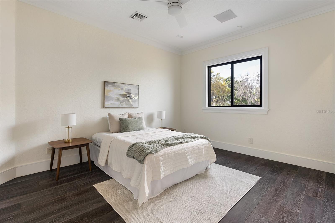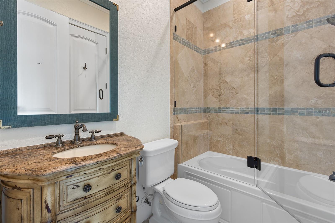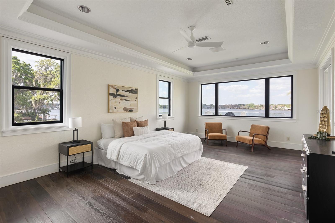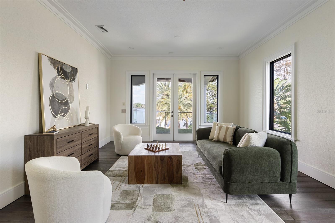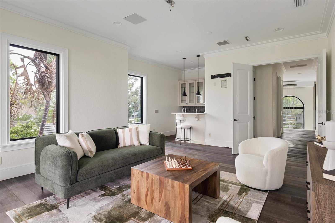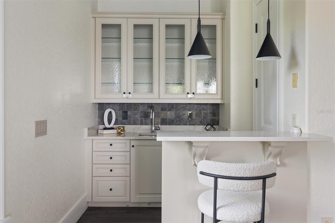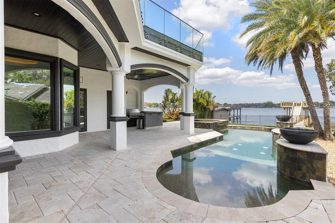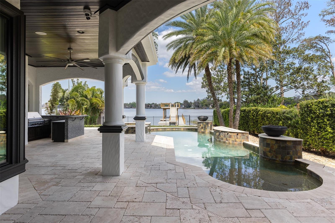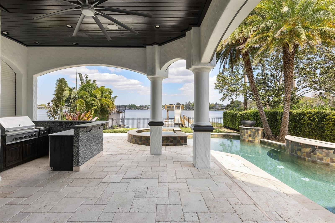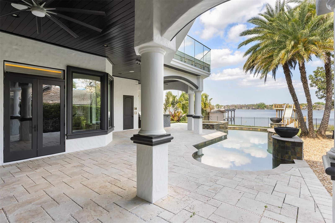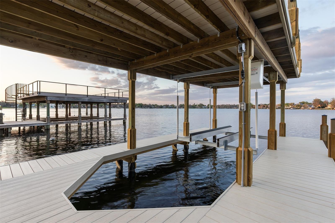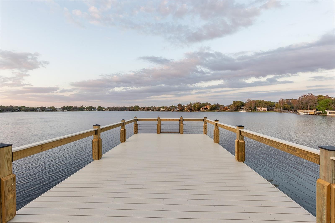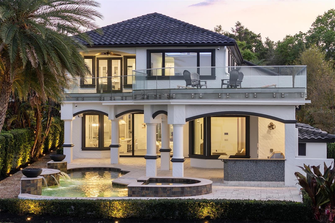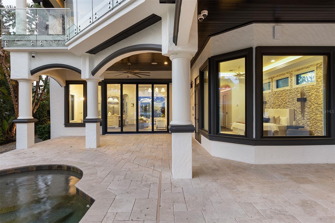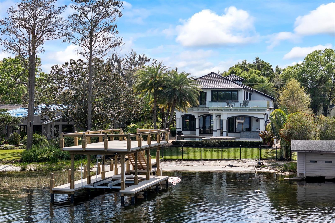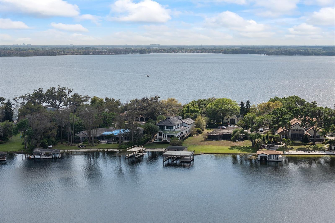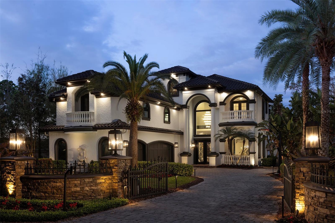$4,150,000 - 801 West 2nd Avenue, WINDERMERE
- 5
- Bedrooms
- 7
- Baths
- 5,639
- SQ. Feet
- 0.45
- Acres
Priced under appraised value! Experience the epitome of lakefront living on the Butler Chain of Lakes with this exceptional Windermere estate. On one of the area’s desirable streets, this home offers over $350,000 of recent luxurious upgrades, including a new kitchen and fireplace, new windows and doors, landscape lighting, new landscaping, a newly painted exterior and roof. The home also boasts a newly added $85,000 dock, designed by Docks of Orlando, providing direct access to the tranquil waters of Wauseon Bay. With 5,639 square feet of meticulously crafted living space, this estate offers an unparalleled living experience with stunning views of one of the most peaceful parts of the Butler Chain of Lakes. Upon entry, you are welcomed by a grand two-story foyer and formal living area, designed to invite relaxation and luxury. Expansive views of the resort-style pool and spa are framed by a breathtaking floating 650-gallon arched saltwater fish tank, providing a breathtaking view of the bay. The formal living room features a beautifully sculpted paneled wall, illuminated by soft ambient lighting, which enhances the room’s refined elegance. Continue your journey through the first floor to find your incredible gourmet kitchen, accompanied by a wet bar, wine refrigerator, oversized pantry with a custom swinging door, a Wolf and Sub-Zero appliance package, quartz countertops, custom cabinetry and new lighting illuminating the space. Gracefully sharing this remarkable space is your sophisticated living room, where a striking fireplace, enveloped in exotic stone and framed by bespoke cabinetry with refined wooden accents, serves as a breathtaking focal point. The newly renovated primary suite, on the first floor, offers a private sanctuary with more panoramic views of Wauseon Bay. The regal en-suite bath features Christopher Guy lighting, dual vanities, a standalone soaking tub and a Schonbek Da Vinci chandelier overhead. A temperature-controlled wine cellar is conveniently nearby, along with a well-appointed laundry room, an additional bedroom and a full bath on the main floor. A stunning staircase wrapped with curved glass railing leads to the second floor, where you’ll find a custom 195-square-foot wall clad in custom copper-patinated iron. This home also features a residential elevator finished with wood paneling interior and a stainless steel SICIS tile floor. The private cinema is one of a kind, with custom eucalyptus wood millwork, a glass bar top illuminated by LED lights, Busby cabinetry, ample storage, Sub-Zero appliances, two under-counter wine refrigerators and luxurious seating beneath a starry sky ceiling. Step outside to your expansive private balcony, offering scenic views of the lake and spectacular Florida sunrises, all framed by glass railings and AstroTurf flooring. The second floor also includes three additional bedrooms, three full baths and a second laundry room, ideal for guests or family. The outdoor living area features a summer kitchen and ample room for relaxation, embodying the best of Central Florida’s luxurious lakefront lifestyle. For car enthusiasts, the three-car air-conditioned garage, with RaceDeck tile flooring and a custom storage system, is the ultimate addition. An exclusive respite, this home represents a refined, opulent lifestyle inside and out.
Essential Information
-
- MLS® #:
- O6290240
-
- Price:
- $4,150,000
-
- Bedrooms:
- 5
-
- Bathrooms:
- 7.00
-
- Full Baths:
- 6
-
- Half Baths:
- 1
-
- Square Footage:
- 5,639
-
- Acres:
- 0.45
-
- Year Built:
- 2008
-
- Type:
- Residential
-
- Sub-Type:
- Single Family Residence
-
- Style:
- Contemporary, Mediterranean
-
- Status:
- Active
Community Information
-
- Address:
- 801 West 2nd Avenue
-
- Area:
- Windermere
-
- Subdivision:
- ALADAR ON LAKE BUTLER
-
- City:
- WINDERMERE
-
- County:
- Orange
-
- State:
- FL
-
- Zip Code:
- 34786
Amenities
-
- Parking:
- Driveway, Garage Door Opener
-
- # of Garages:
- 3
-
- View:
- Pool, Water
-
- Is Waterfront:
- Yes
-
- Waterfront:
- Lake Front, Lake Privileges
-
- Has Pool:
- Yes
Interior
-
- Interior Features:
- Built-in Features, Ceiling Fans(s), Coffered Ceiling(s), Crown Molding, Eat-in Kitchen, Elevator, High Ceilings, Kitchen/Family Room Combo, Open Floorplan, Primary Bedroom Main Floor, Smart Home, Split Bedroom, Stone Counters, Thermostat, Walk-In Closet(s), Wet Bar
-
- Appliances:
- Bar Fridge, Built-In Oven, Dishwasher, Microwave, Range, Refrigerator, Tankless Water Heater, Wine Refrigerator
-
- Heating:
- Central
-
- Cooling:
- Central Air
-
- Fireplace:
- Yes
-
- Fireplaces:
- Gas, Living Room
-
- # of Stories:
- 2
Exterior
-
- Exterior Features:
- French Doors, Lighting, Outdoor Grill, Outdoor Kitchen, Rain Gutters, Sliding Doors, Storage
-
- Lot Description:
- City Limits, In County, Paved
-
- Roof:
- Tile
-
- Foundation:
- Slab
School Information
-
- Elementary:
- Windermere Elem
-
- Middle:
- Gotha Middle
-
- High:
- Olympia High
Additional Information
-
- Days on Market:
- 195
-
- Zoning:
- SFR
Listing Details
- Listing Office:
- Premier Sotheby's Intl. Realty
