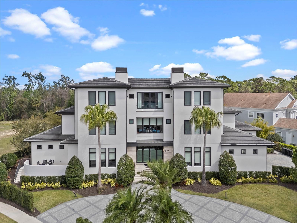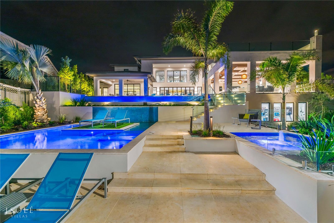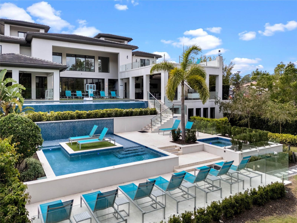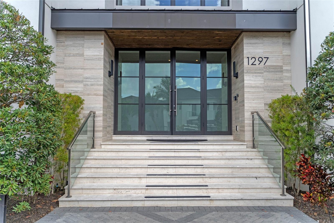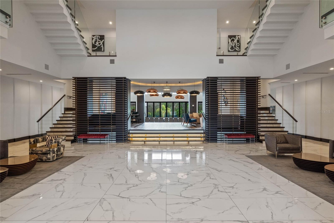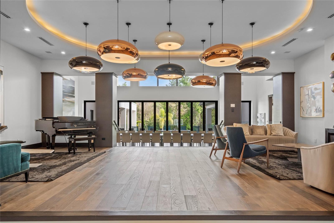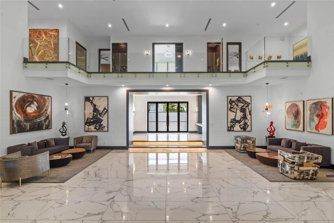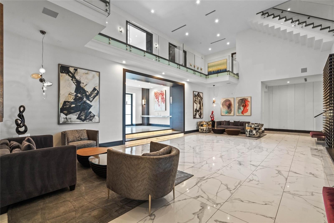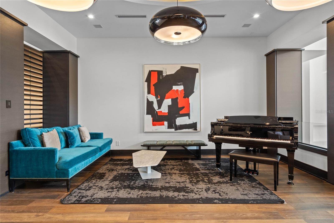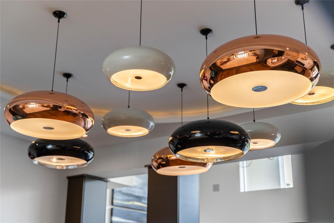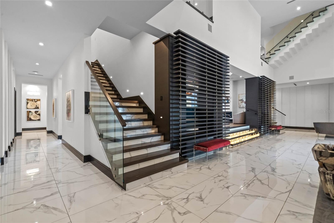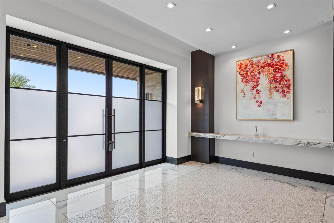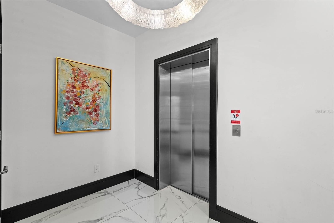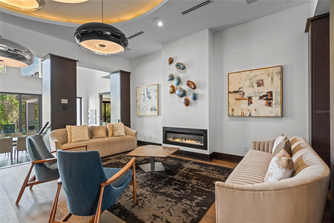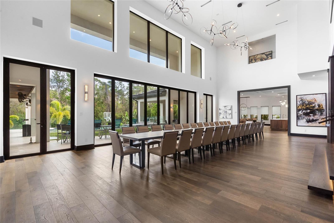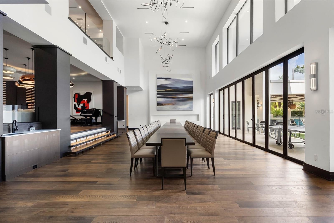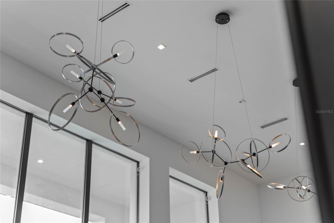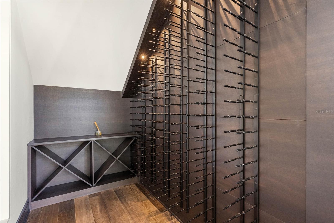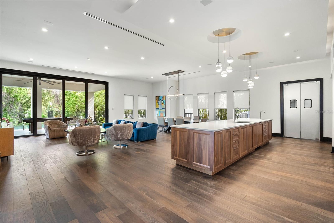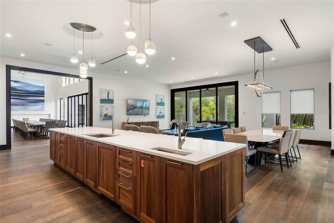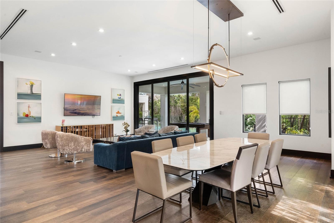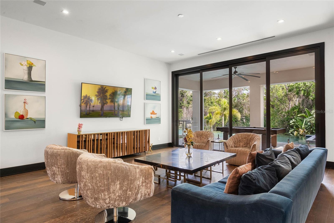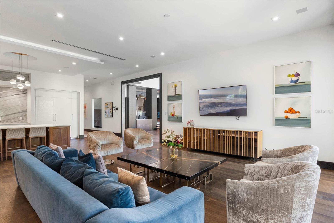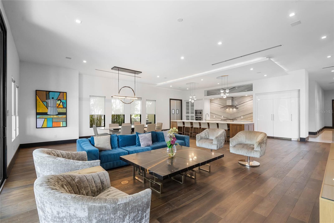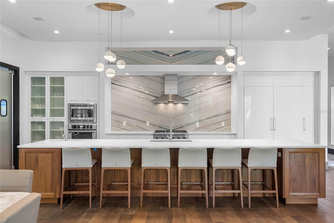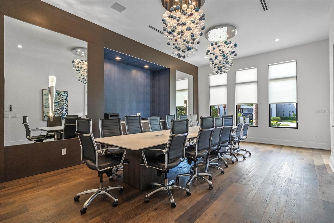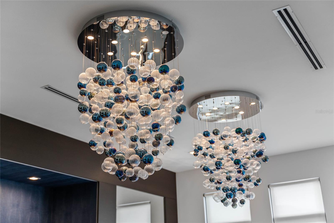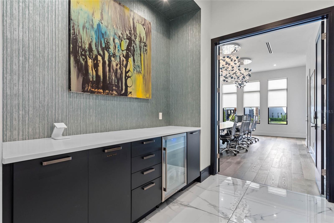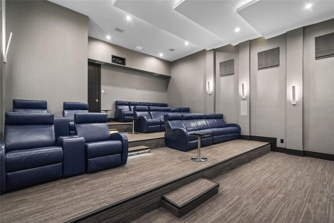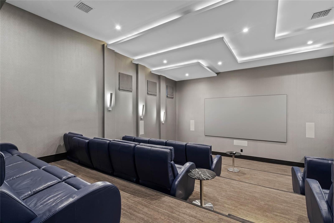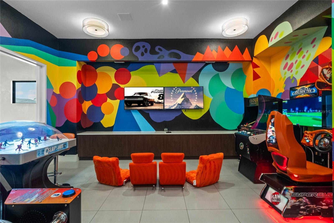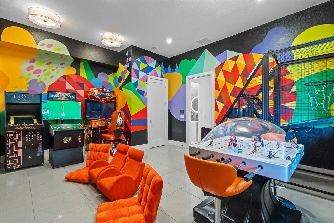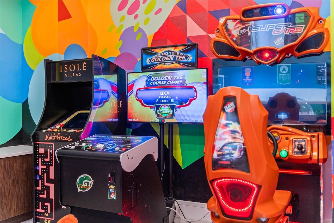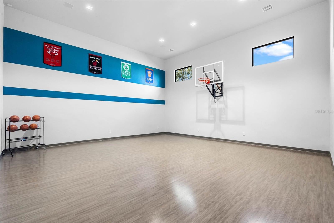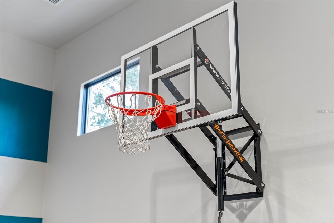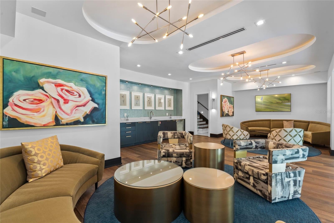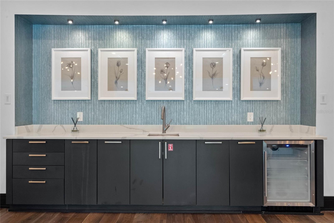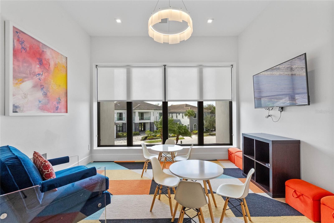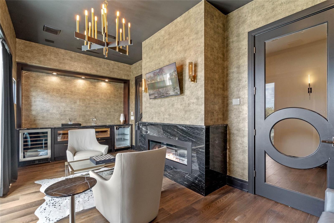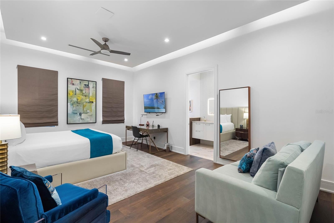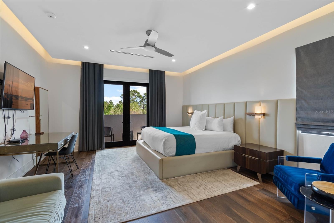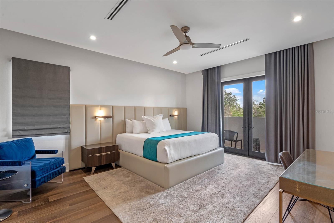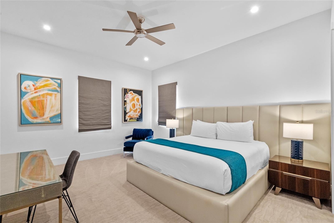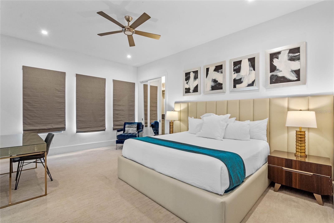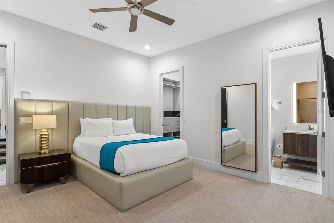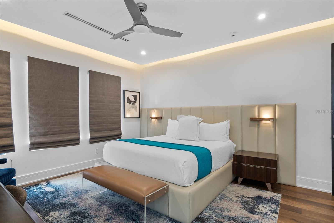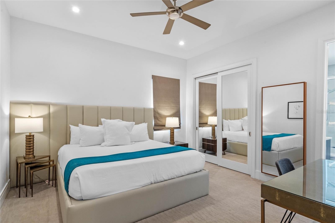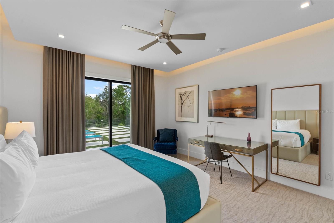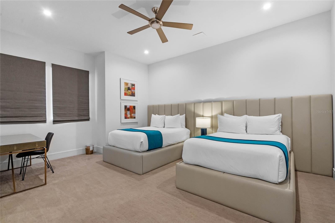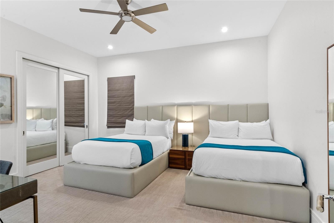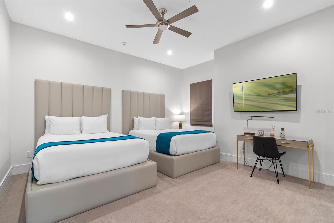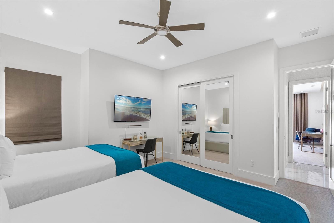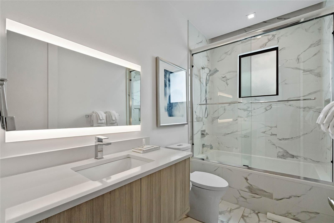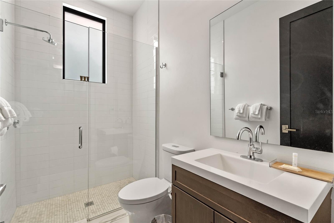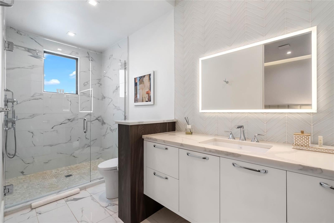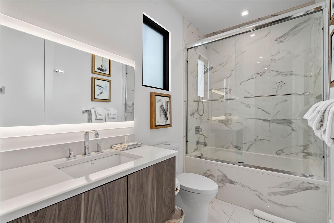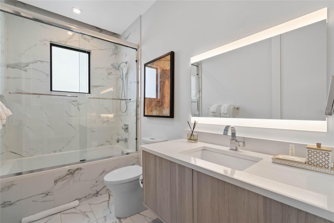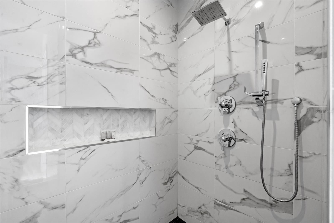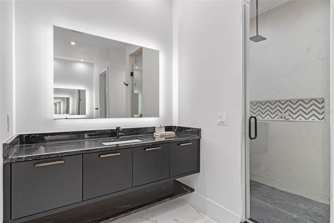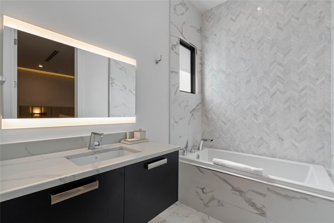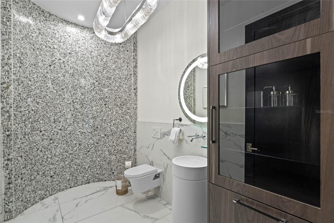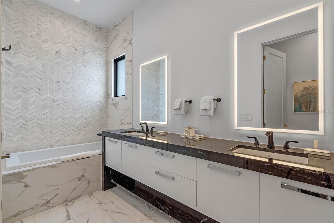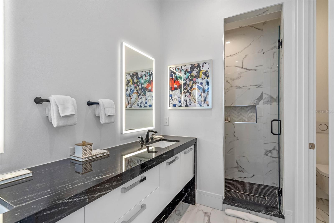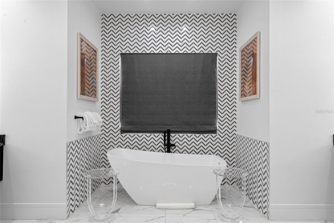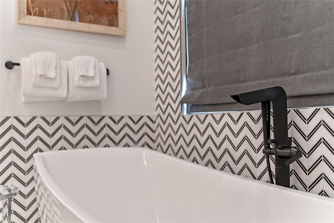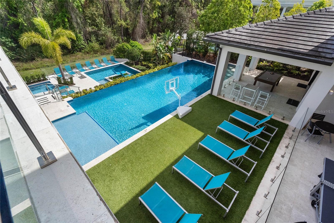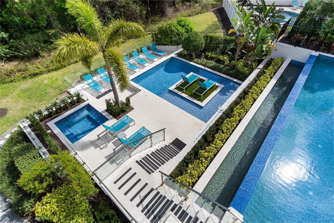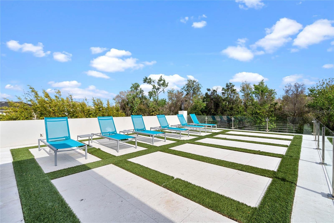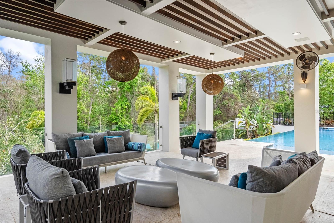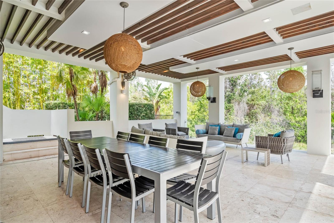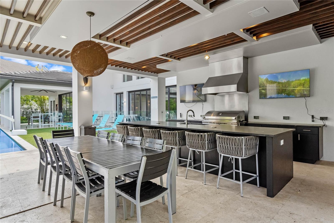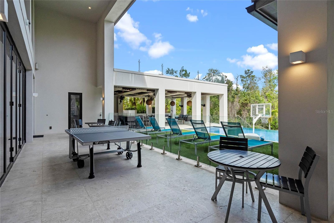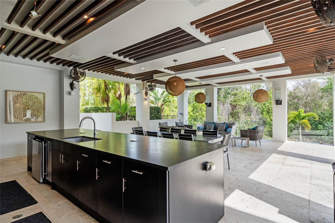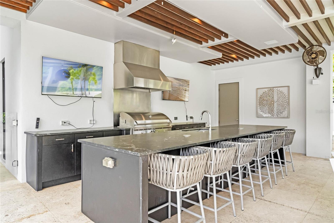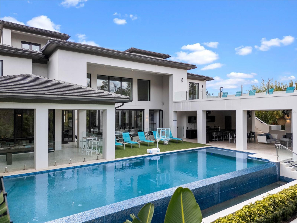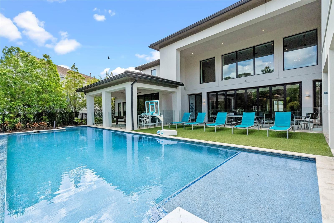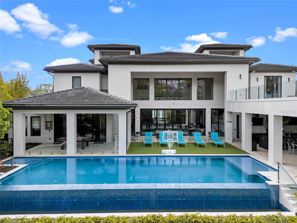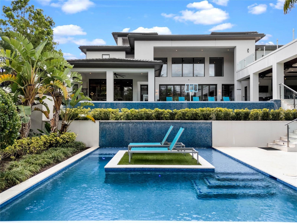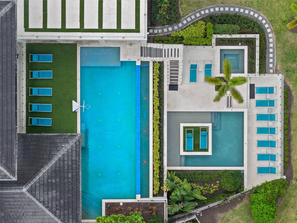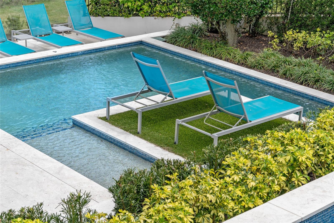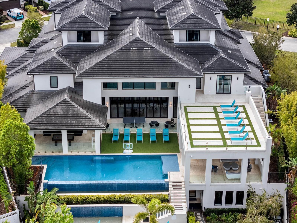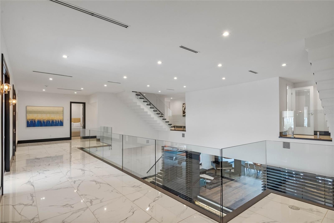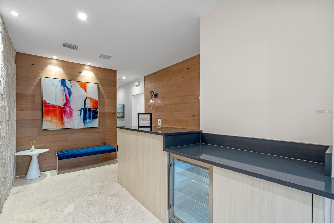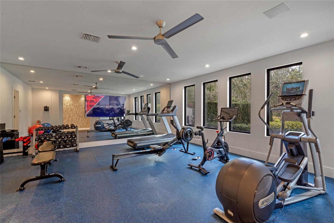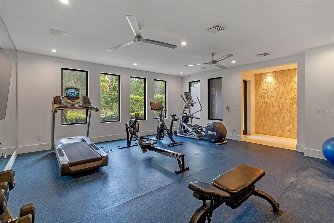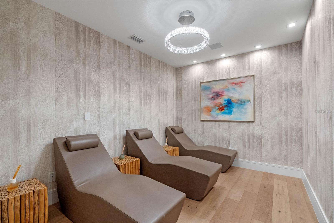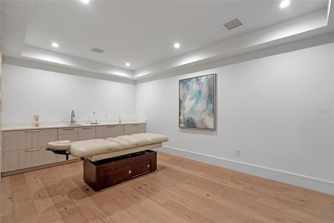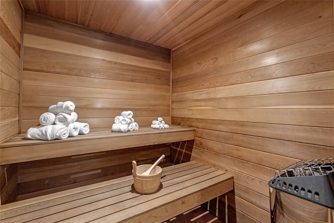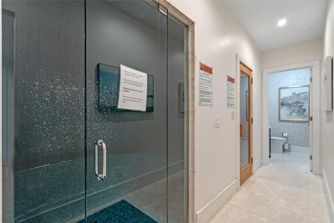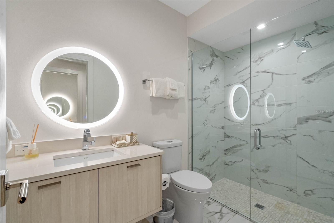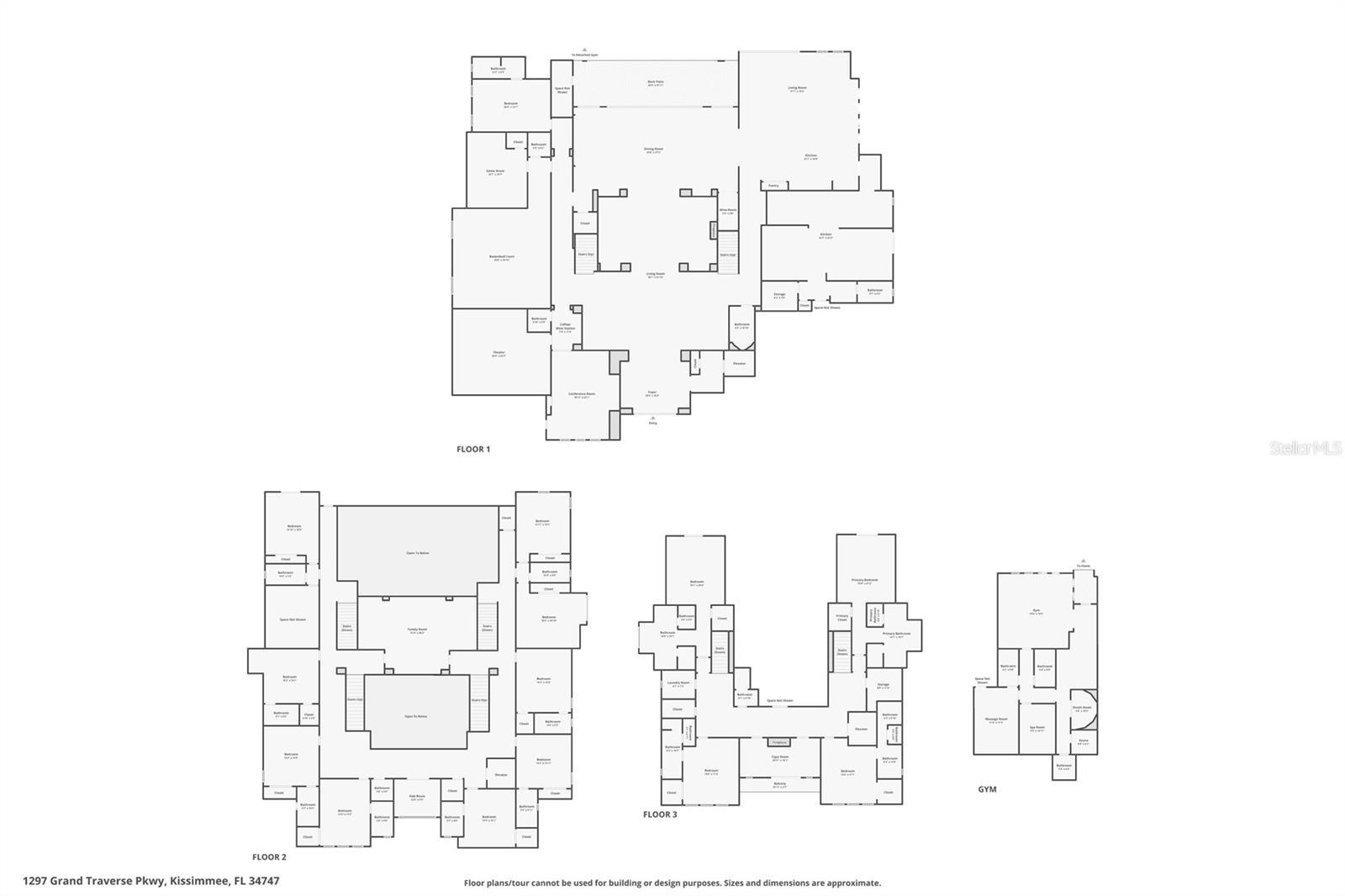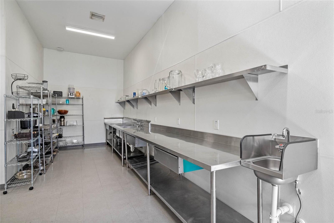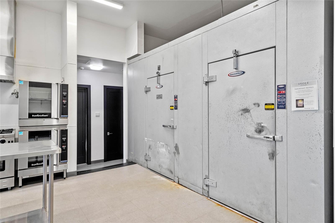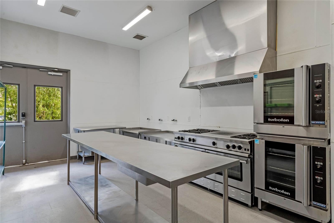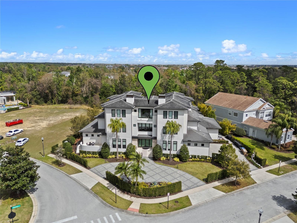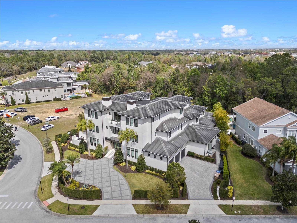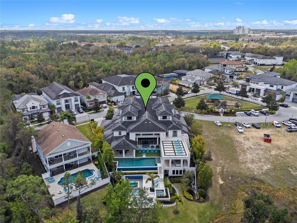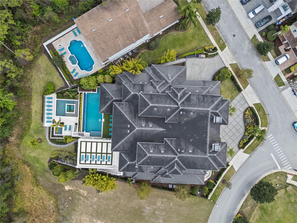$15,500,000 - 1297 Grand Traverse Parkway, REUNION
- 15
- Bedrooms
- 23
- Baths
- 19,469
- SQ. Feet
- 0.62
- Acres
Introducing Isole Villa a one of a kind vacation home investment opportunity offering an extraordinary blend of modern elegance & timeless sophistication nestled within the exclusive gated community of Reunion Resort. This contemporary estate spans over 23,000 square feet of opulent indoor & outdoor living space, featuring 15 exquisitely appointed suites, 17 full baths, & 6 half baths. As you enter the double grand foyer, you’ll be captivated by soaring 24-foot ceilings, crystal chandelier, sweeping staircase & artful display of the raised lounge overlooking the stunning grand dining room. Designed for lavish gatherings, the area comfortably seats up to 40 guests complemented by custom lighting, wine cellar & accordion style retractable doors blending indoor elegance with the serene Florida outdoors, views of the lush grounds, expansive multi-level saltwater infinity pool & comfortable lounge areas. Level 1: The Heart of Entertainment Host an unforgettable cocktail party in the Great Room with luxurious seating or enjoy live music in the raised piano salon featuring a grand piano. For business needs, the executive boardroom is equipped with a business center with presentation capabilities & private terrace. Also, on the first level you'll enjoy the gourmet kitchen, a full commercial grade catering kitchen, dining area & family room. Active pursuits include shooting hoops in the indoor sports court or team-building activities like yoga. End the evening with a private screening in the home theater boasting seating for 19, innovative surround sound & snack bar. Level 2: Luxurious Suites & Modern Amenities The second level offers 11 one-bedroom suites, each bathroom is a masterpiece, finished with beautiful marble & modern amenities. Catch every game-changing play in the modern sports lounge with multiple TVs & club seating. The Playroom features creative seating, video games, craft tables & a reading nook. Level 3: Presidential & Ambassador Suites Retreat to the third level, home to four well-appointed suites & an executive lounge. Experience ultimate privacy in one of the two Ambassador suites with contemporary styling & luxurious finishes including spa soaking tubs & walk-in showers. The Presidential suites provide a perfect evening hideaway, impeccably designed with private terraces & stunning baths. The executive lounge exudes the charm of a classic 19th-century London cigar bar with onyx marble, wood & leather accents, a fireplace & relaxed seating. Spa & Wellness Sanctuary Indulge in the private spa, a sanctuary of peace & rejuvenation. Enjoy spa treatments in one of two treatment rooms or unwind in the Turkish steam room & dry redwood sauna. With two full baths & one half bath in the Spa Level & full fitness center, every detail is crafted for your comfort. Reunion Resort is a luxurious vacation destination located near all that Central Florida is famous for and just a few miles from Walt Disney World. Along with 3 signature championship level golf courses designed by golf legends Jack Nicklaus, Tom Watson & Arnold Palmer, you'll enjoy a variety of restaurants from fine dining to more casual options along with poolside bars and coffee shops to start your day while never having to leave the resort. Additionally, there are multiple pools, onsite water park, kid's play areas, tennis, picklelball, fitness center & more.
Essential Information
-
- MLS® #:
- O6287377
-
- Price:
- $15,500,000
-
- Bedrooms:
- 15
-
- Bathrooms:
- 23.00
-
- Full Baths:
- 17
-
- Half Baths:
- 6
-
- Square Footage:
- 19,469
-
- Acres:
- 0.62
-
- Year Built:
- 2017
-
- Type:
- Residential
-
- Sub-Type:
- Single Family Residence
-
- Style:
- Contemporary
-
- Status:
- Active
Community Information
-
- Address:
- 1297 Grand Traverse Parkway
-
- Area:
- Kissimmee/Celebration
-
- Subdivision:
- REUNION WEST VILLAGE 3B
-
- City:
- REUNION
-
- County:
- Osceola
-
- State:
- FL
-
- Zip Code:
- 34747
Amenities
-
- Amenities:
- Clubhouse, Fitness Center, Gated, Park, Pickleball Court(s)
-
- Parking:
- Garage Faces Side, Ground Level
-
- # of Garages:
- 4
-
- View:
- Trees/Woods
-
- Has Pool:
- Yes
Interior
-
- Interior Features:
- Cathedral Ceiling(s), Ceiling Fans(s), Coffered Ceiling(s), Crown Molding, Eat-in Kitchen, Elevator, High Ceilings, Open Floorplan, Primary Bedroom Main Floor, PrimaryBedroom Upstairs, Sauna, Smart Home, Stone Counters, Thermostat, Tray Ceiling(s), Vaulted Ceiling(s), Walk-In Closet(s), Window Treatments
-
- Appliances:
- Bar Fridge, Built-In Oven, Dishwasher, Disposal, Dryer, Gas Water Heater, Microwave, Range, Range Hood, Refrigerator, Tankless Water Heater, Washer, Wine Refrigerator
-
- Heating:
- Central
-
- Cooling:
- Central Air
-
- Fireplace:
- Yes
-
- Fireplaces:
- Non Wood Burning
-
- # of Stories:
- 4
Exterior
-
- Exterior Features:
- Balcony, Lighting, Outdoor Grill, Outdoor Kitchen, Outdoor Shower, Rain Gutters, Sauna, Sprinkler Metered
-
- Lot Description:
- Cul-De-Sac, Level, Sidewalk, Paved, Private
-
- Roof:
- Concrete, Slate
-
- Foundation:
- Concrete Perimeter, Slab
School Information
-
- Elementary:
- Celebration K-8
-
- Middle:
- Celebration K-8
-
- High:
- Celebration High
Additional Information
-
- Days on Market:
- 165
-
- Zoning:
- OPUD
Listing Details
- Listing Office:
- Aperture Lifestyle Real Estate Llc
