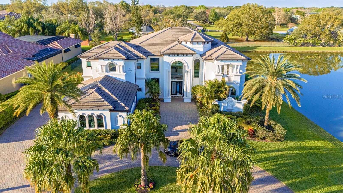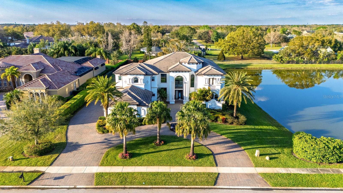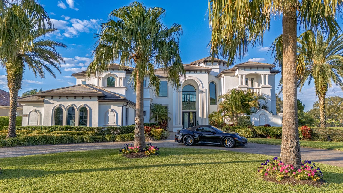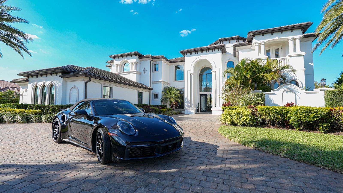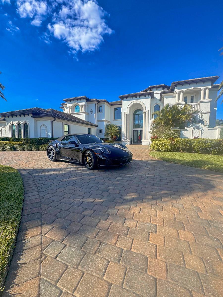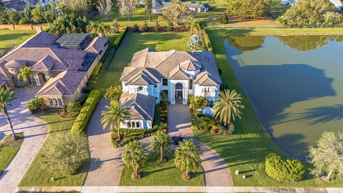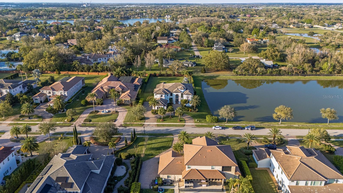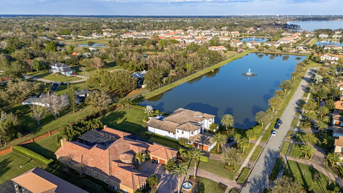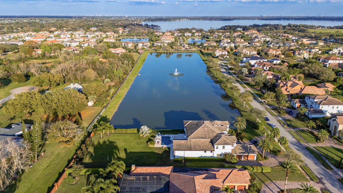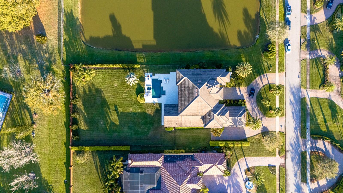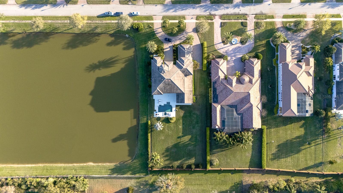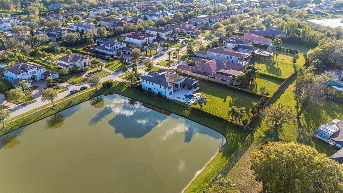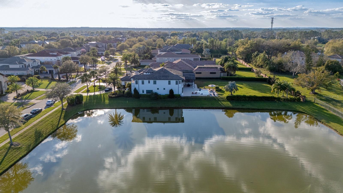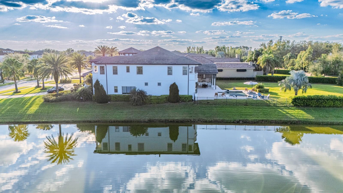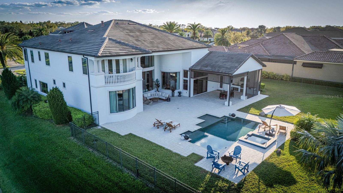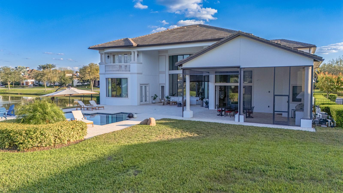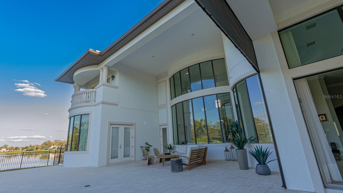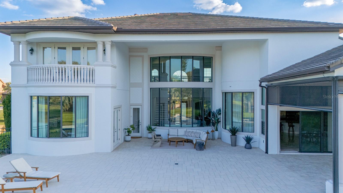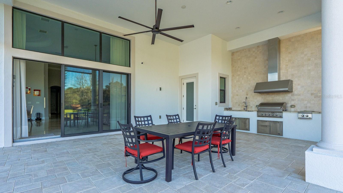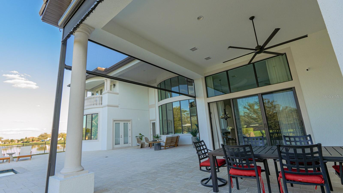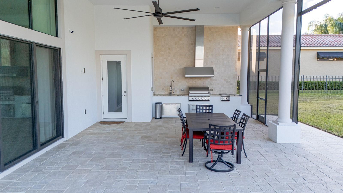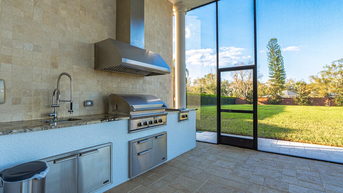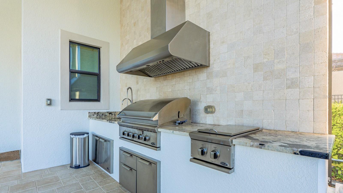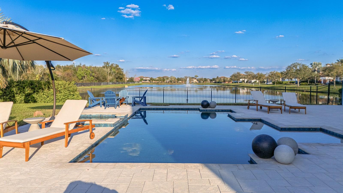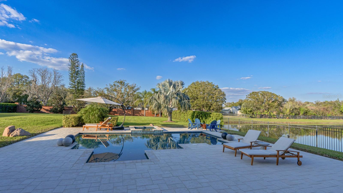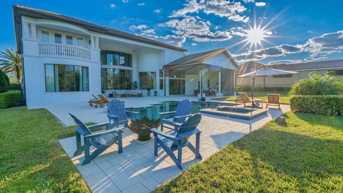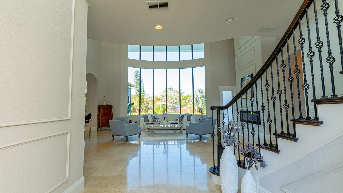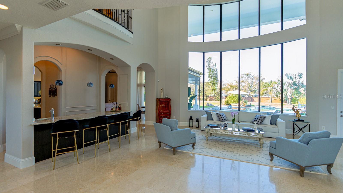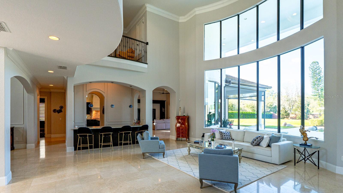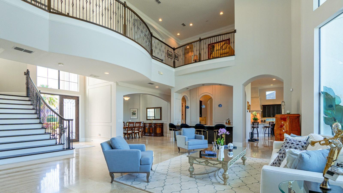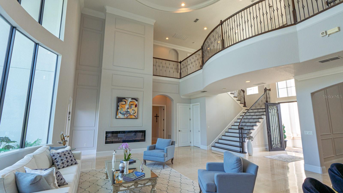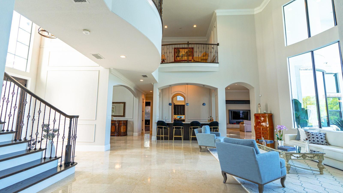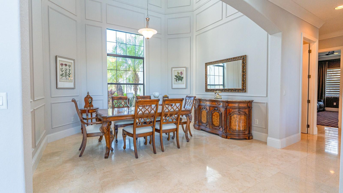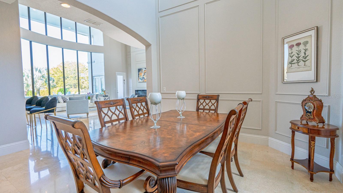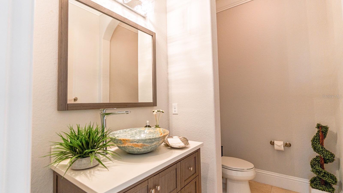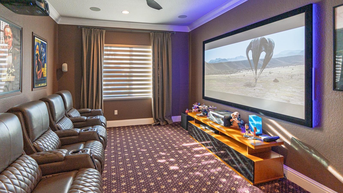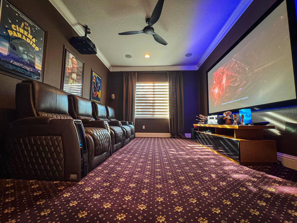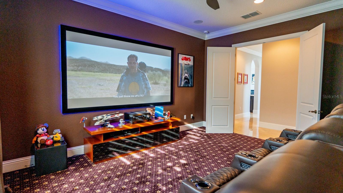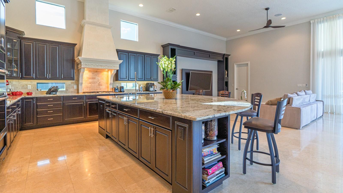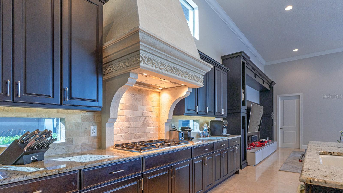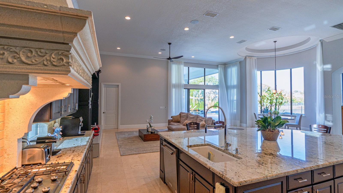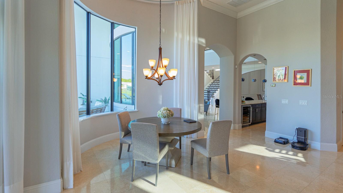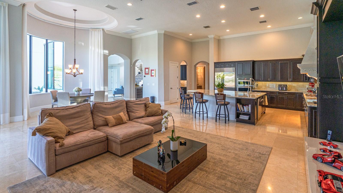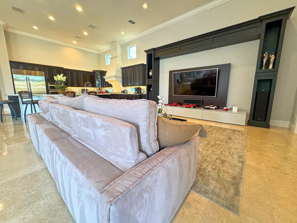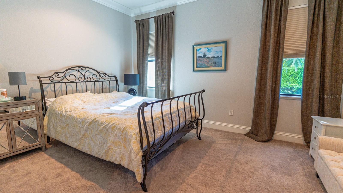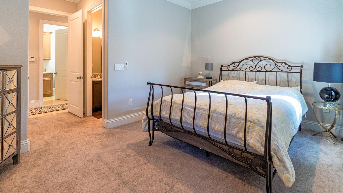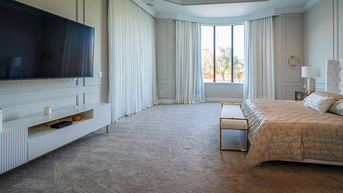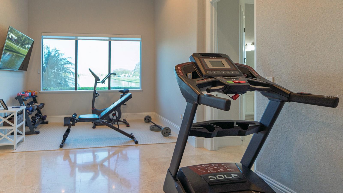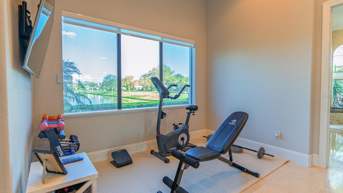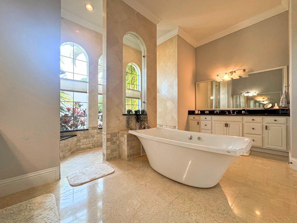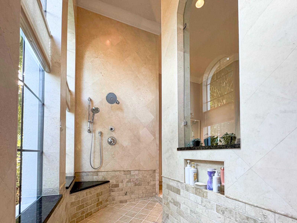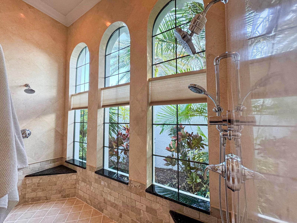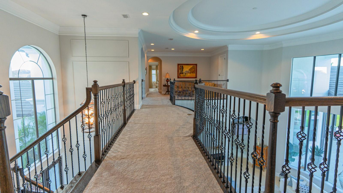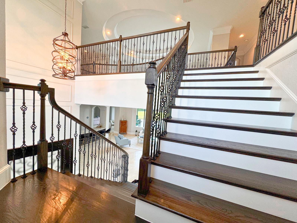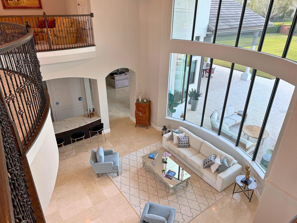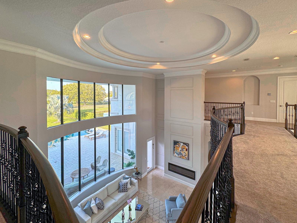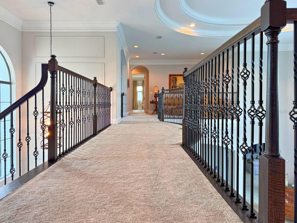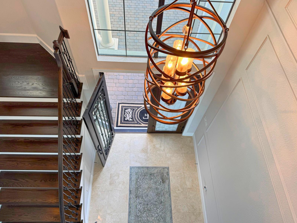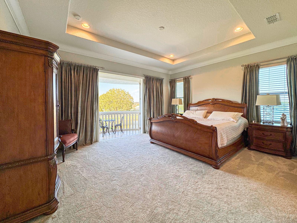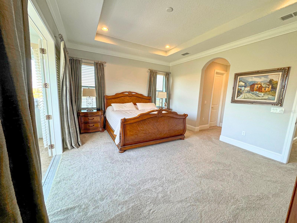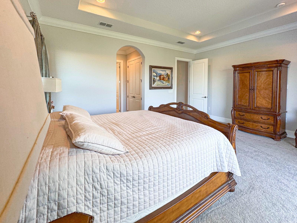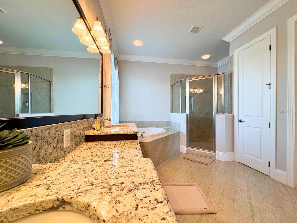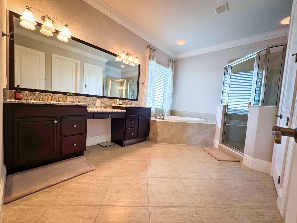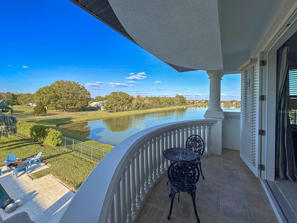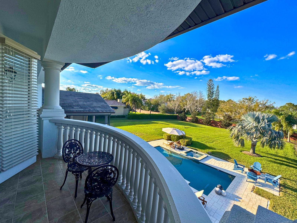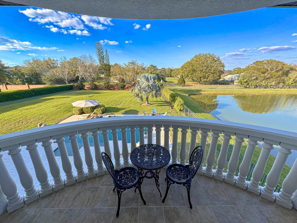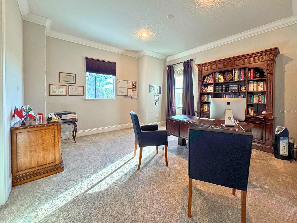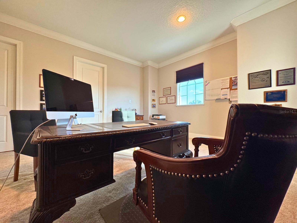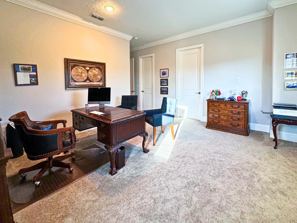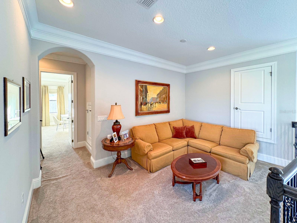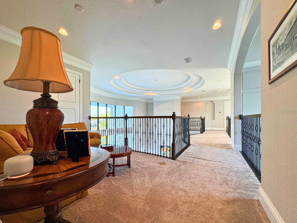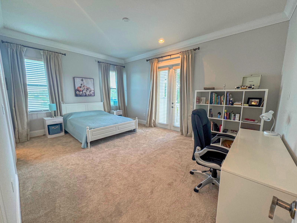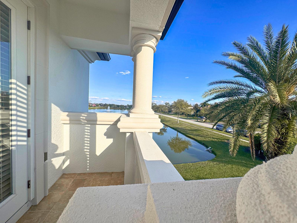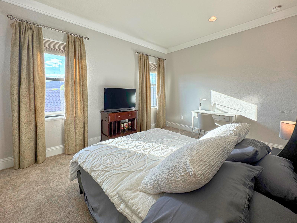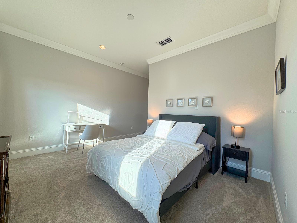$3,490,000 - 13305 Bellaria Circle, WINDERMERE
- 6
- Bedrooms
- 8
- Baths
- 6,930
- SQ. Feet
- 0.92
- Acres
In the gated Bellaria community, featuring six expansive bedrooms, including two primary suites and four en suites, this residence is an ideal blend of privacy and convenience with a beautiful lake view. Enjoy your private cinema, this Toll Brothers estate blends luxury and comfort with dramatic ceilings, an open floor plan, and travertine marble flooring on main areas. The chef's kitchen features top-tier appliances, custom cabinetry, and an oversized island flowing into a spacious great room with a statement fireplace and abundant natural light. The resort-style lanai boasts a summer kitchen, covered seating and a sparkling pool surrounded by lush landscaping. The primary suite offers a spa-like bath with a soaking tub, oversized shower and dual vanities. Additional highlights include custom built-ins, high-end finishes, and a thoughtfully designed layout. Minutes from world-class golf, fine dining and luxury shopping. Schedule your private tour today!
Essential Information
-
- MLS® #:
- O6286539
-
- Price:
- $3,490,000
-
- Bedrooms:
- 6
-
- Bathrooms:
- 8.00
-
- Full Baths:
- 6
-
- Half Baths:
- 2
-
- Square Footage:
- 6,930
-
- Acres:
- 0.92
-
- Year Built:
- 2014
-
- Type:
- Residential
-
- Sub-Type:
- Single Family Residence
-
- Style:
- Traditional
-
- Status:
- Active
Community Information
-
- Address:
- 13305 Bellaria Circle
-
- Area:
- Windermere
-
- Subdivision:
- BELLARIA
-
- City:
- WINDERMERE
-
- County:
- Orange
-
- State:
- FL
-
- Zip Code:
- 34786
Amenities
-
- Amenities:
- Other, Playground
-
- # of Garages:
- 3
-
- View:
- Garden, Pool, Water
-
- Is Waterfront:
- Yes
-
- Waterfront:
- Pond
-
- Has Pool:
- Yes
Interior
-
- Interior Features:
- Built-in Features, Ceiling Fans(s), Dry Bar, Eat-in Kitchen, High Ceilings, Kitchen/Family Room Combo, Living Room/Dining Room Combo, Open Floorplan, Primary Bedroom Main Floor, Solid Surface Counters, Solid Wood Cabinets, Split Bedroom, Stone Counters, Thermostat, Walk-In Closet(s), Wet Bar, Window Treatments
-
- Appliances:
- Bar Fridge, Built-In Oven, Convection Oven, Dishwasher, Disposal, Dryer, Exhaust Fan, Freezer, Gas Water Heater, Microwave, Range, Range Hood, Refrigerator, Tankless Water Heater, Washer, Wine Refrigerator
-
- Heating:
- Central, Electric, Zoned
-
- Cooling:
- Central Air, Zoned
-
- Fireplace:
- Yes
-
- Fireplaces:
- Electric, Living Room
Exterior
-
- Exterior Features:
- Balcony, Lighting, Other, Outdoor Grill, Outdoor Kitchen, Private Mailbox, Rain Gutters, Sliding Doors, Sprinkler Metered
-
- Lot Description:
- Landscaped, Sidewalk, Paved
-
- Roof:
- Tile
-
- Foundation:
- Slab
School Information
-
- Elementary:
- Windermere Elem
-
- Middle:
- Bridgewater Middle
-
- High:
- Windermere High School
Additional Information
-
- Days on Market:
- 349
-
- Zoning:
- R-CE-C
Listing Details
- Listing Office:
- Premier Sothebys Int'l Realty
