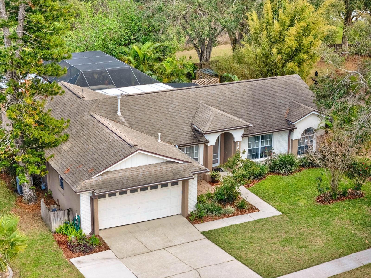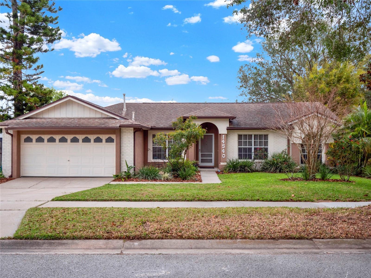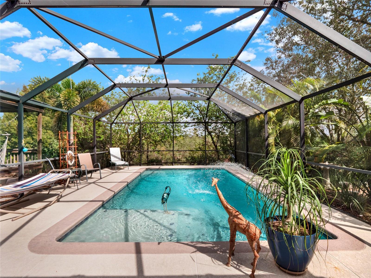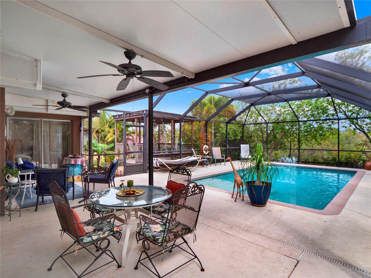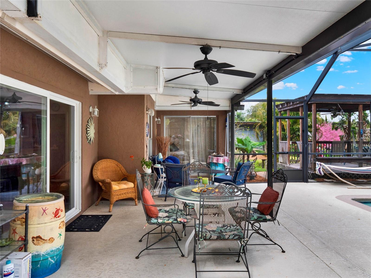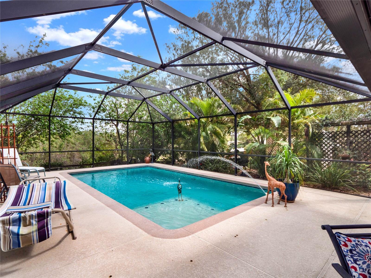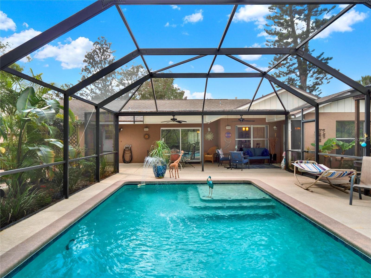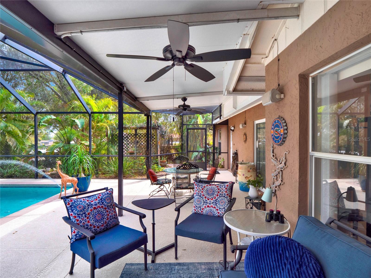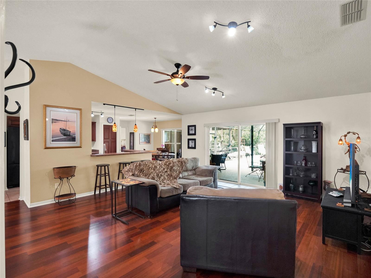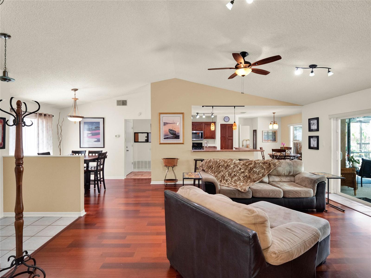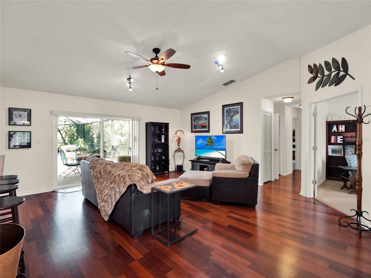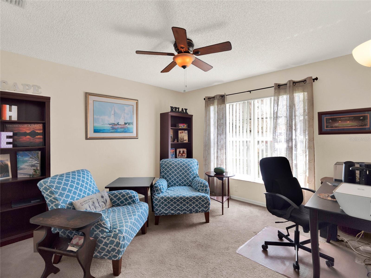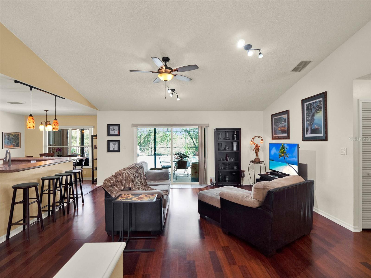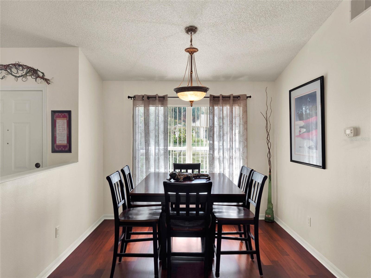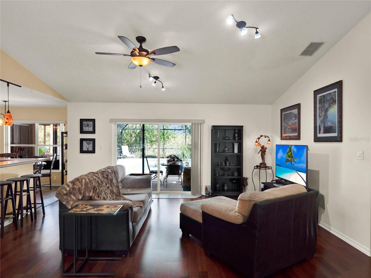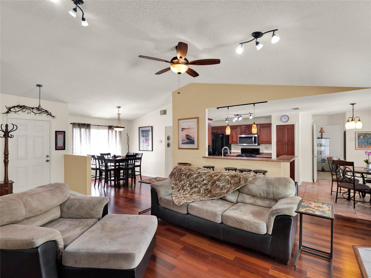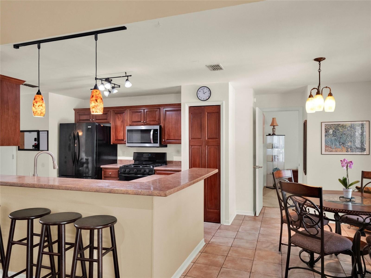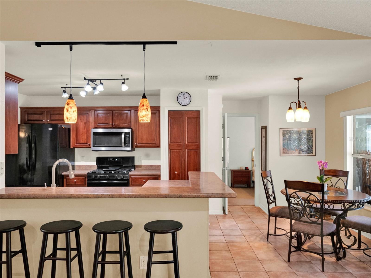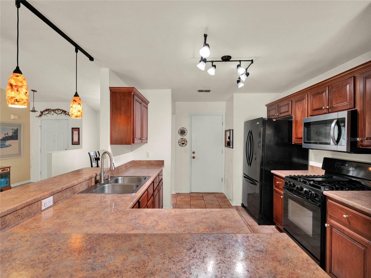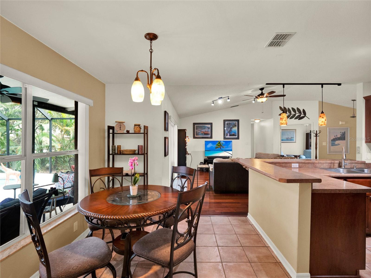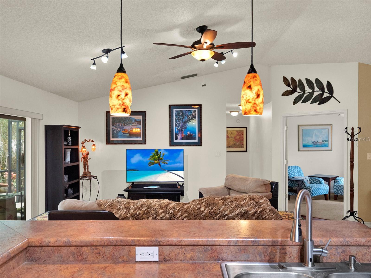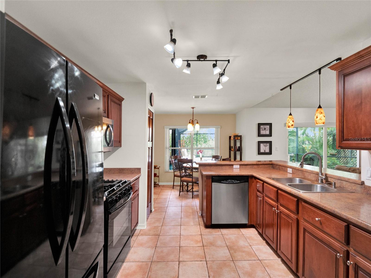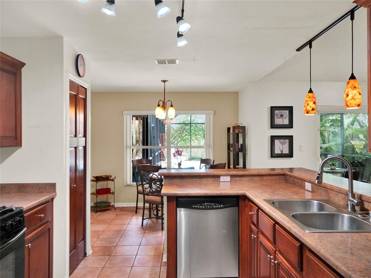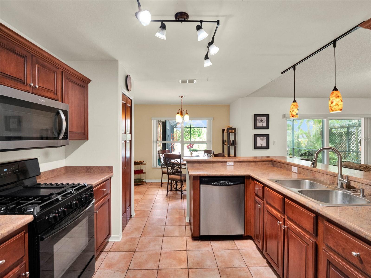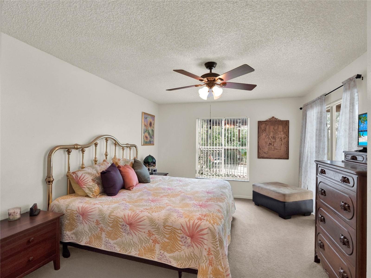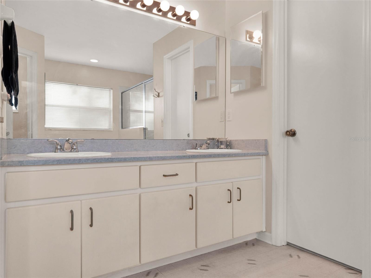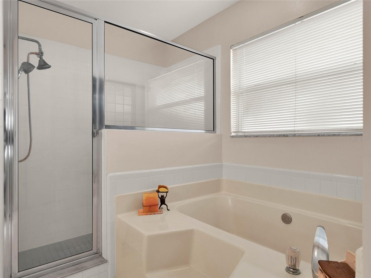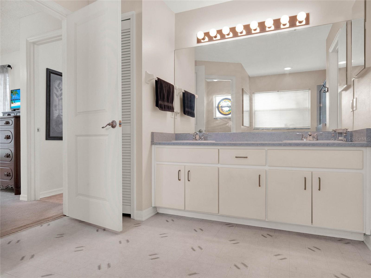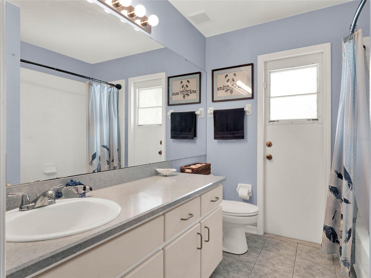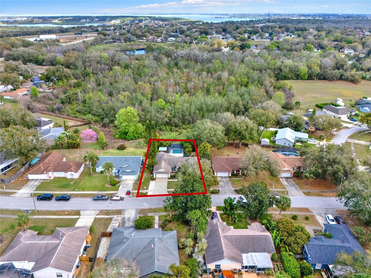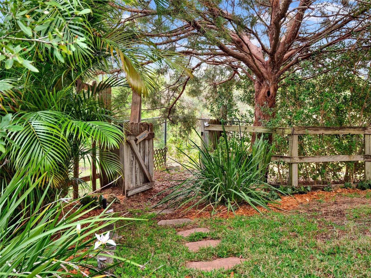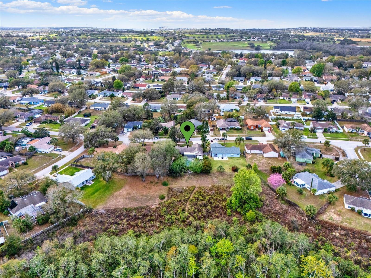$400,000 - 14540 Pointe East Trail, CLERMONT
- 3
- Bedrooms
- 2
- Baths
- 1,524
- SQ. Feet
- 0.24
- Acres
Event Pricing - Seller Motivated - Charming 3-bedroom, 2-bath home with an office (convertible to a 4th bedroom) and screened-in pool in the Greater Hills community. This 1,524 sq. ft. home features hardwood floors, a spacious kitchen, vaulted ceilings, and a private backyard oasis with tropical landscaping. Welcome to 14540 Pointe East Trail, a beautifully maintained 3-bedroom, 2-bathroom single-family home with an additional office that can easily convert into a 4th bedroom. Located in the sought-after Greater Hills community, this home boasts 1,524 square feet of thoughtfully designed living space with vaulted ceilings and stunning hardwood floors. The spacious kitchen features rich wood cabinetry, modern appliances, and a convenient breakfast bar, creating an inviting space for casual dining. The primary suite offers a peaceful retreat with a walk-in closet and an en suite bathroom featuring dual sinks, a garden bath, and a separate shower. Step outside to your private backyard oasis, where a sparkling screened-in pool, tropical landscaping, and charming garden paths create a serene setting. With no rear neighbors, this tranquil space is perfect for entertaining or unwinding. Beyond the home, enjoy the convenience of a two-car garage, access to a community pool, and proximity to top-rated schools, shopping, and dining. Plus, outdoor enthusiasts will love that this location is just minutes from the South Lake Trail, which connects with the West Orange Trail, forming a 36-mile continuous biking path through Lake and Orange Counties. Experience the best of Clermont living—schedule your private tour today!
Essential Information
-
- MLS® #:
- O6286441
-
- Price:
- $400,000
-
- Bedrooms:
- 3
-
- Bathrooms:
- 2.00
-
- Full Baths:
- 2
-
- Square Footage:
- 1,524
-
- Acres:
- 0.24
-
- Year Built:
- 1994
-
- Type:
- Residential
-
- Sub-Type:
- Single Family Residence
-
- Style:
- Traditional
-
- Status:
- Active
Community Information
-
- Address:
- 14540 Pointe East Trail
-
- Area:
- Clermont
-
- Subdivision:
- GREATER HILLS PH 05
-
- City:
- CLERMONT
-
- County:
- Lake
-
- State:
- FL
-
- Zip Code:
- 34711
Amenities
-
- Amenities:
- Pool
-
- Parking:
- Covered, Driveway
-
- # of Garages:
- 2
-
- View:
- Trees/Woods
-
- Has Pool:
- Yes
Interior
-
- Interior Features:
- Ceiling Fans(s), Eat-in Kitchen, Split Bedroom
-
- Appliances:
- Dishwasher, Dryer, Microwave, Refrigerator, Washer
-
- Heating:
- Central
-
- Cooling:
- Central Air
-
- # of Stories:
- 1
Exterior
-
- Exterior Features:
- Lighting, Private Mailbox, Sidewalk, Sliding Doors
-
- Lot Description:
- Landscaped, Sidewalk
-
- Roof:
- Shingle
-
- Foundation:
- Block
School Information
-
- Elementary:
- Grassy Lake Elementary
-
- Middle:
- East Ridge Middle
-
- High:
- Lake Minneola High
Additional Information
-
- Days on Market:
- 135
-
- Zoning:
- PUD
Listing Details
- Listing Office:
- Real Broker, Llc
