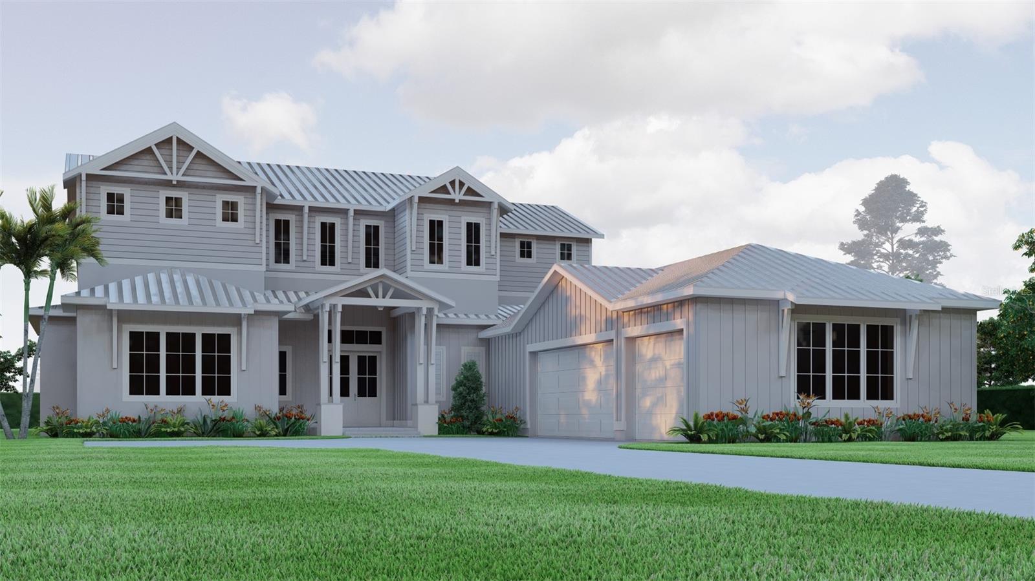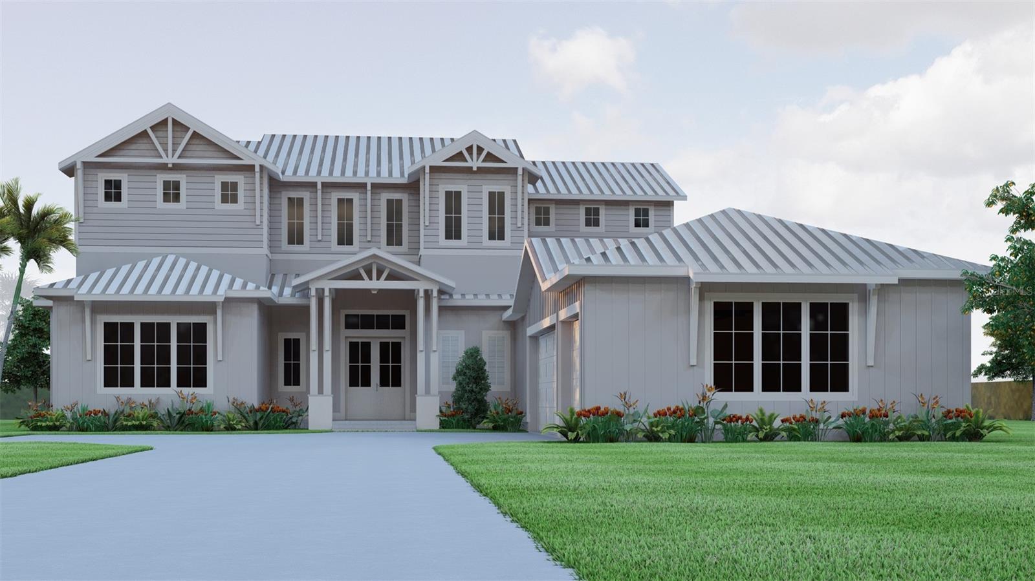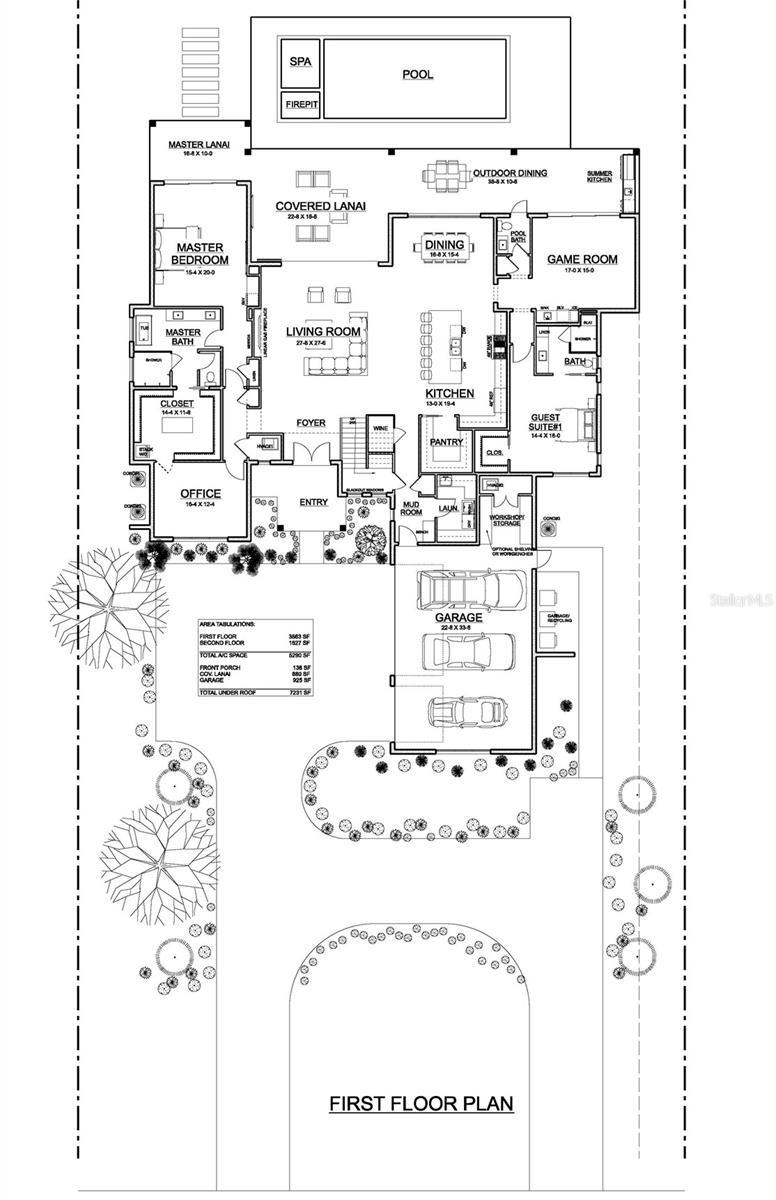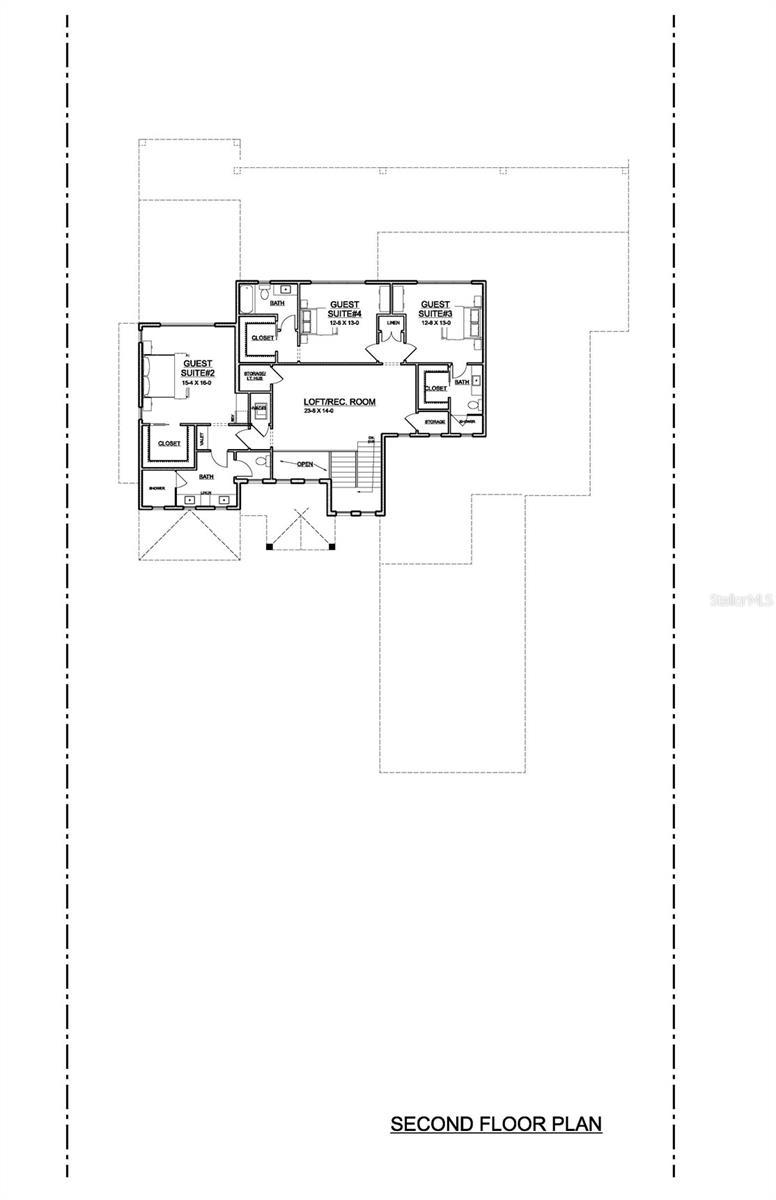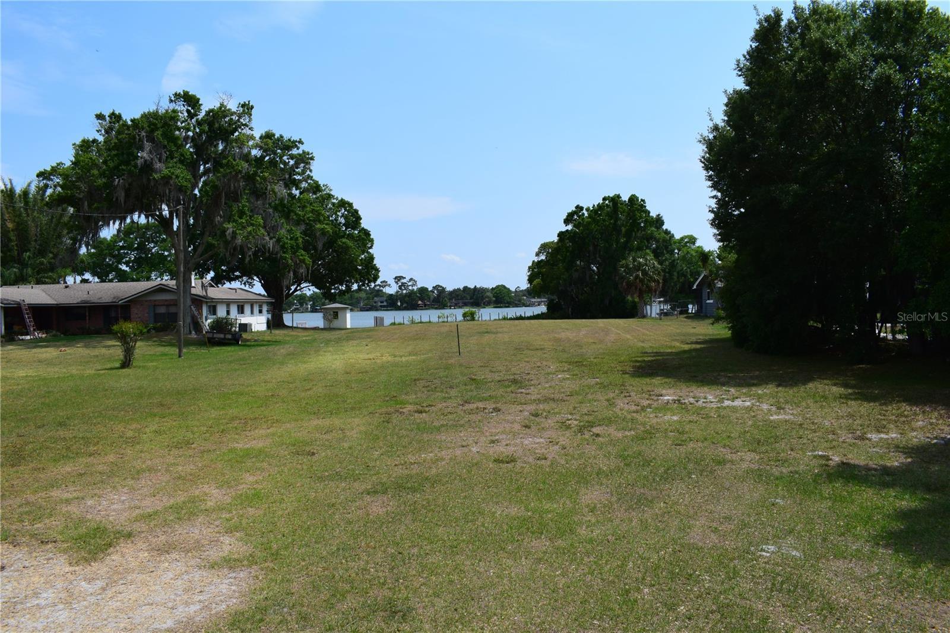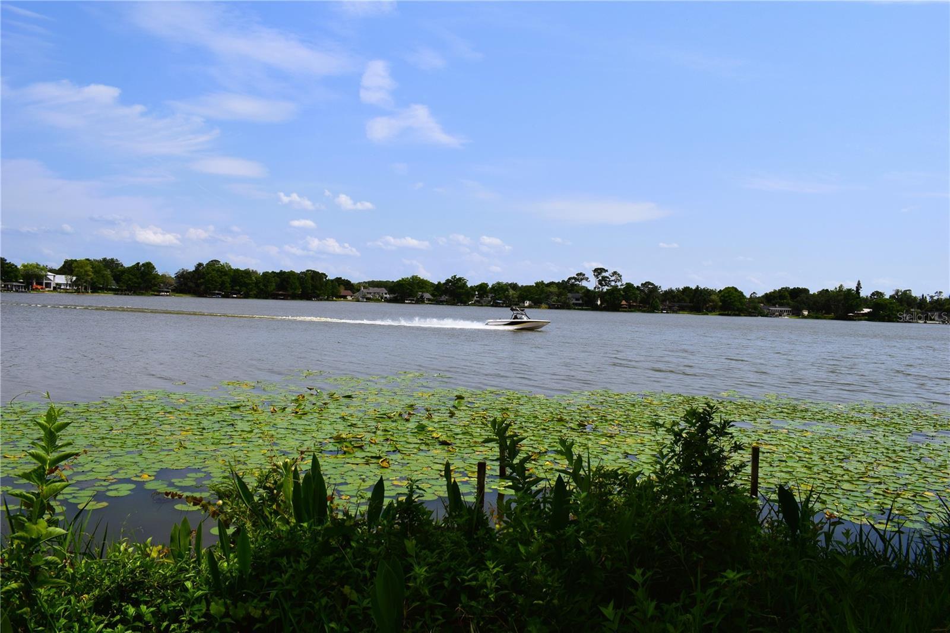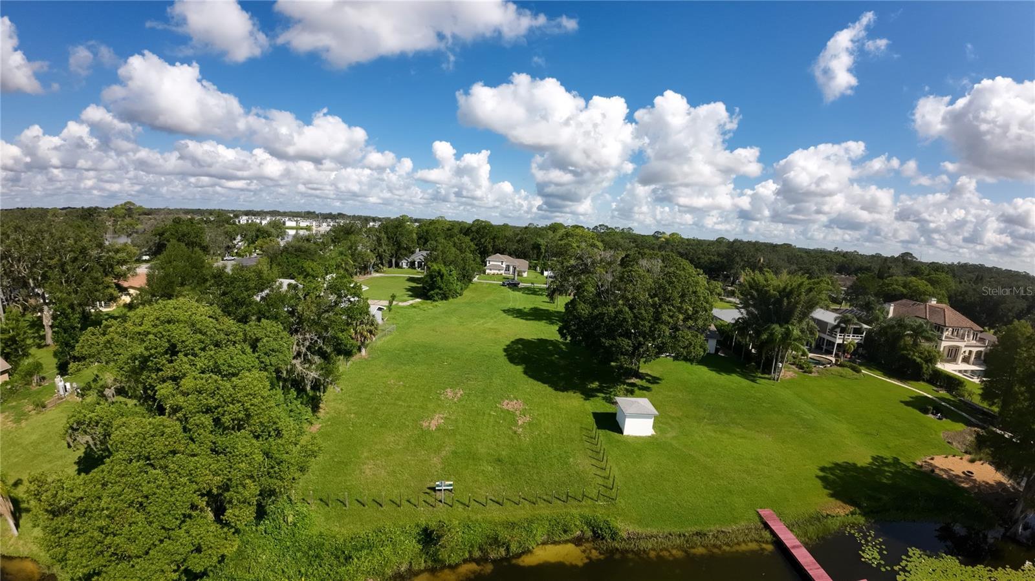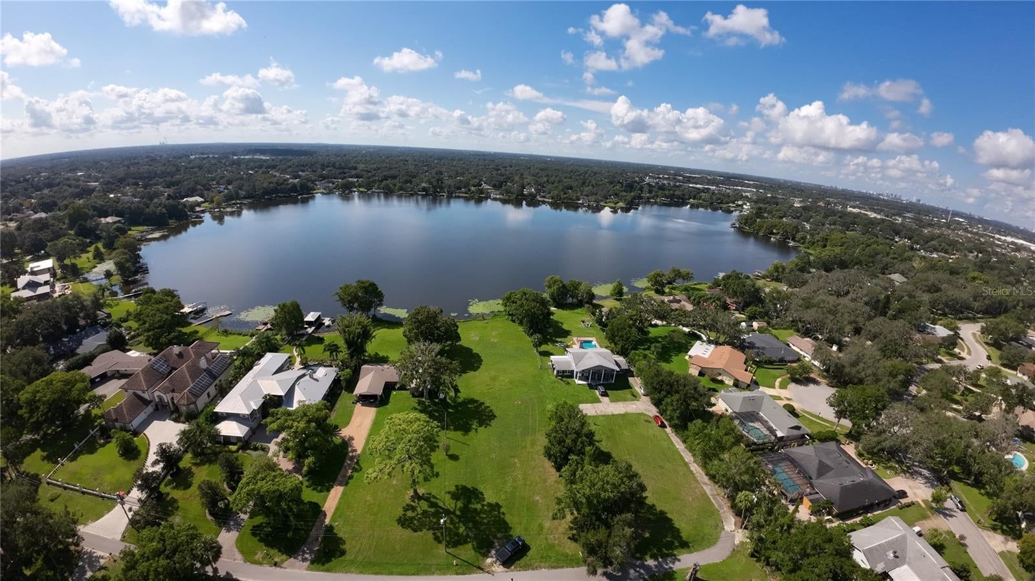$3,615,000 - 4654 Thornlea Road, ORLANDO
- 5
- Bedrooms
- 6
- Baths
- 5,290
- SQ. Feet
- 1.06
- Acres
Pre-Construction. To be built. Unparalleled Lakefront Luxury on Lake Waunatta, a private Ski Lake in Central Florida. Nestled at the end of a quiet cul-de-sac, this custom-built 5,290 sq. ft. estate offers 100 feet of private lake frontage and breathtaking panoramic views. Situated on three-quarters of an acre with high and dry land, this two-story masterpiece is designed for effortless luxury and tranquility. Boasting 5 bedrooms, 5.5 bathrooms, an office, and a game room, this home features an open-concept design with seamless indoor-outdoor living. The gourmet kitchen is equipped with dual dishwashers, a walk-in pantry and separate wine room. The primary suite and three additional bedrooms offer direct lake views and en suite bathrooms. The spacious covered lanai, summer kitchen, and firepit create an entertainer’s paradise overlooking the resort-style pool and spa. This is a rare opportunity to own a private waterfront retreat in a premier location. Schedule your private showing today!
Essential Information
-
- MLS® #:
- O6286235
-
- Price:
- $3,615,000
-
- Bedrooms:
- 5
-
- Bathrooms:
- 6.00
-
- Full Baths:
- 5
-
- Half Baths:
- 1
-
- Square Footage:
- 5,290
-
- Acres:
- 1.06
-
- Year Built:
- 2026
-
- Type:
- Residential
-
- Sub-Type:
- Single Family Residence
-
- Status:
- Active
Community Information
-
- Address:
- 4654 Thornlea Road
-
- Area:
- Orlando/Union Park/University Area
-
- Subdivision:
- WAUNATTA SHORES
-
- City:
- ORLANDO
-
- County:
- Orange
-
- State:
- FL
-
- Zip Code:
- 32817
Amenities
-
- # of Garages:
- 3
-
- View:
- Water
-
- Has Pool:
- Yes
Interior
-
- Interior Features:
- Ceiling Fans(s), Crown Molding, Primary Bedroom Main Floor, Thermostat, Walk-In Closet(s)
-
- Appliances:
- Bar Fridge, Cooktop, Dishwasher, Disposal, Freezer, Microwave, Range, Range Hood, Refrigerator, Tankless Water Heater, Wine Refrigerator
-
- Heating:
- Central
-
- Cooling:
- Central Air
Exterior
-
- Exterior Features:
- Lighting, Outdoor Grill, Outdoor Kitchen
-
- Lot Description:
- Cleared, Cul-De-Sac
-
- Roof:
- Metal, Shingle
-
- Foundation:
- Slab, Stem Wall
School Information
-
- Elementary:
- Lakemont Elem
-
- Middle:
- Maitland Middle
-
- High:
- Winter Park High
Additional Information
-
- Days on Market:
- 126
-
- Zoning:
- R-1AA
Listing Details
- Listing Office:
- Blue Crab Realty Llc
