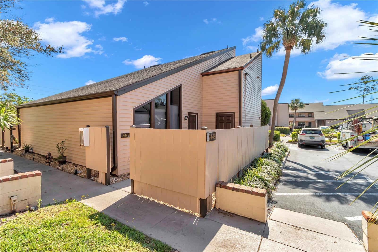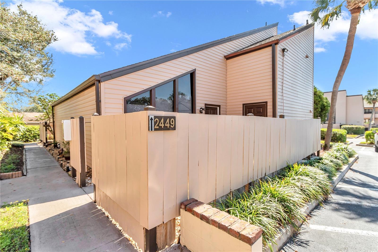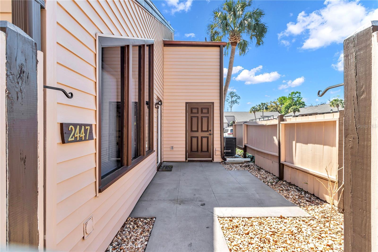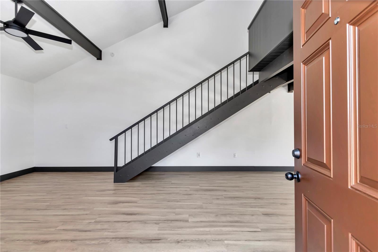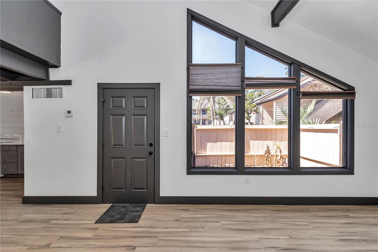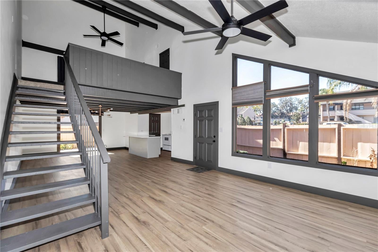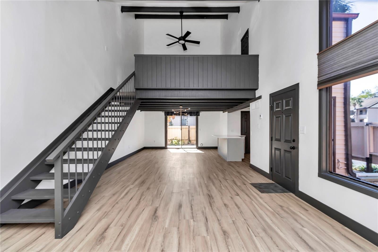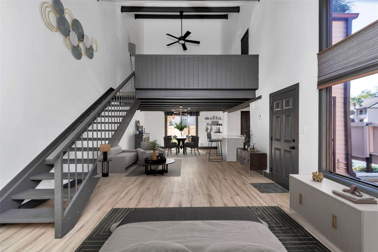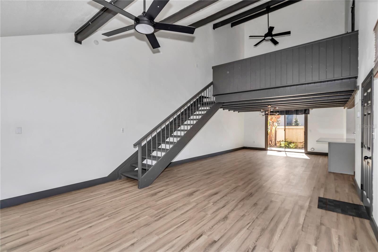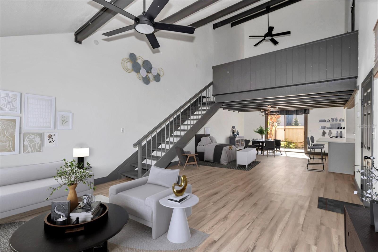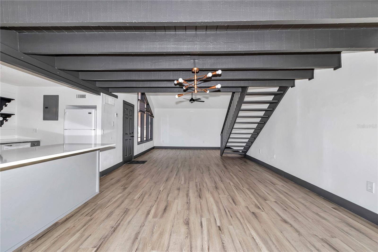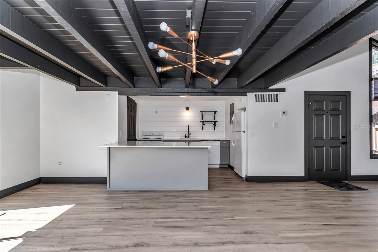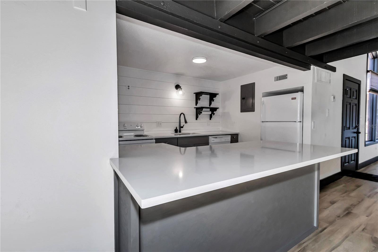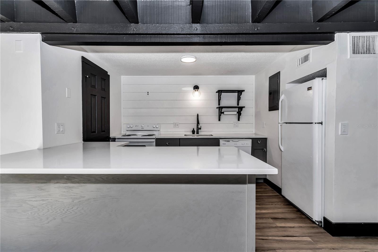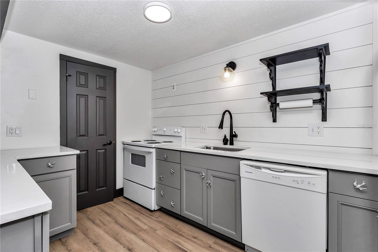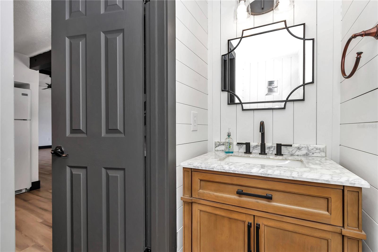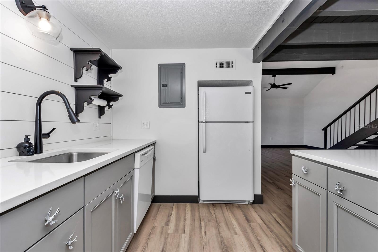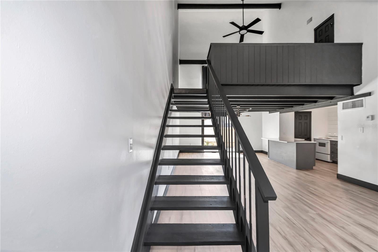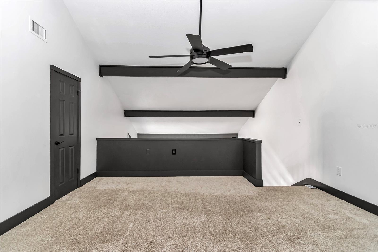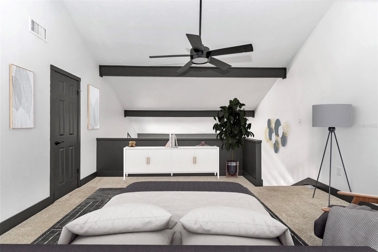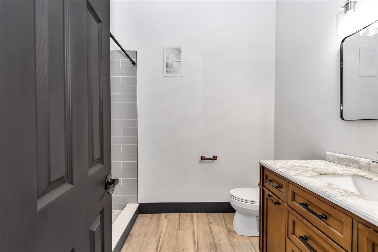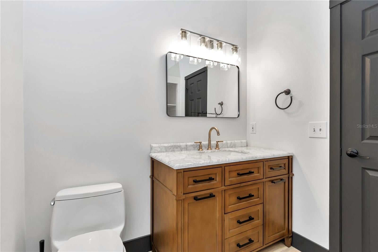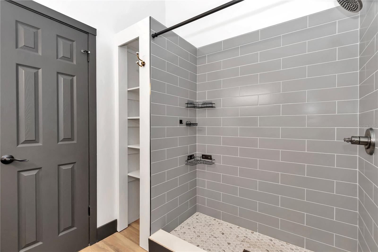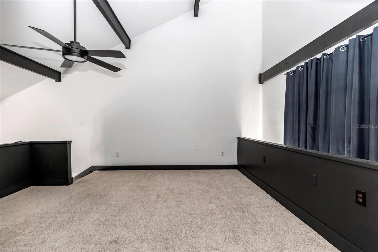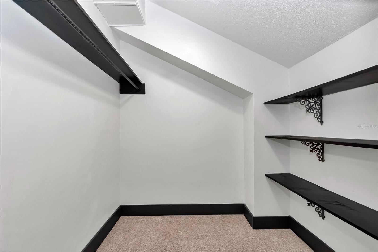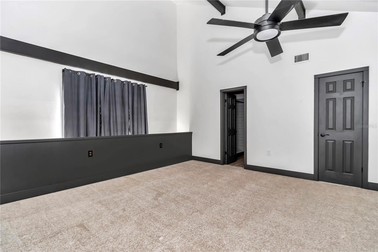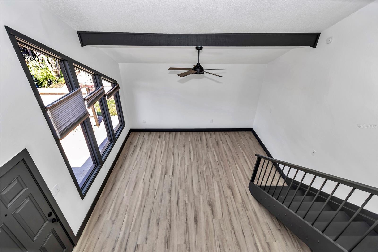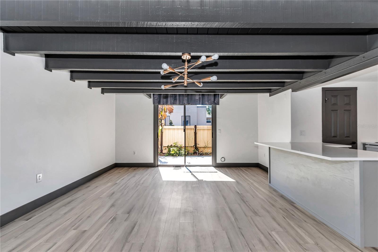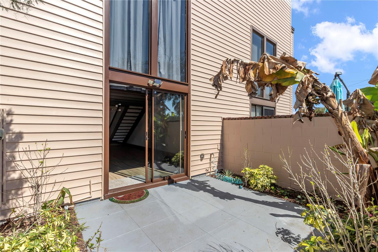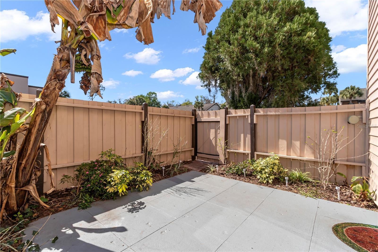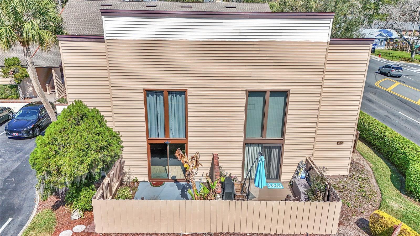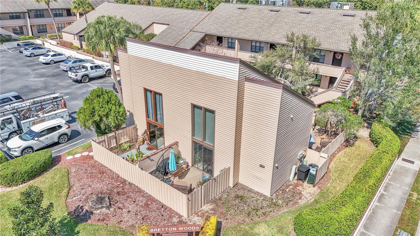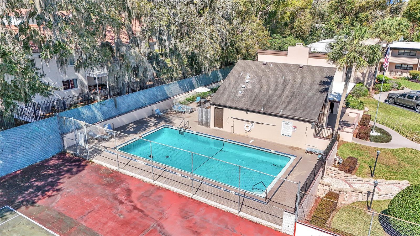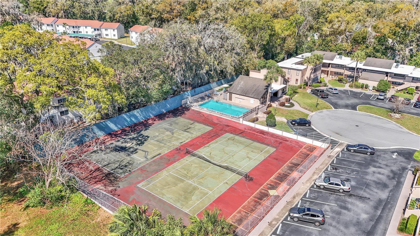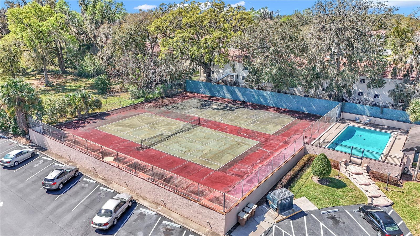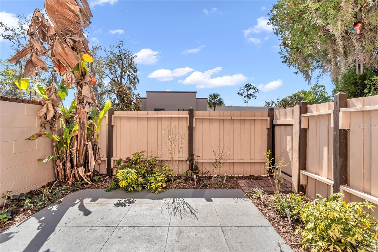$152,900 - 2447 Ne 7th Street, OCALA
- 1
- Bedrooms
- 2
- Baths
- 990
- SQ. Feet
- 0.03
- Acres
One or more photo(s) has been virtually staged. Back on market to buyers financing falling through - Modern and chic townhome in Bretton Woods with maintenance free living!! This renovated in 2023 end unit has an open concept with it's own outdoor back patio with gated entrance & a lovely private courtyard patio entrance. Home features 1 bed upstairs in loft, 1 full bath upstairs and .5 bath on main level for your guests. 2023 luxury vinyl plank flooring. 2023 new kitchen with quartz countertops and island for barstools, and 2025 new range. New bathrooms, all new interior light fixtures & newly painted interior. High ceilings, modern finishes and outdoor living. You have your own reserved parking space & there is plenty of visitor parking as well. All of the amenities in this community include: pool, tennis courts, clubhouse and laundromat to name a few. HOA IS 343/Month...This is a don't miss opportunity! Cash or conventional loan only! Appraised at asking
Essential Information
-
- MLS® #:
- O6285045
-
- Price:
- $152,900
-
- Bedrooms:
- 1
-
- Bathrooms:
- 2.00
-
- Full Baths:
- 1
-
- Half Baths:
- 1
-
- Square Footage:
- 990
-
- Acres:
- 0.03
-
- Year Built:
- 1973
-
- Type:
- Residential
-
- Sub-Type:
- Townhouse
-
- Status:
- Active
Community Information
-
- Address:
- 2447 Ne 7th Street
-
- Area:
- Ocala
-
- Subdivision:
- BRETTON WOODS
-
- City:
- OCALA
-
- County:
- Marion
-
- State:
- FL
-
- Zip Code:
- 34470
Amenities
-
- Amenities:
- Maintenance, Pool, Tennis Court(s)
-
- Parking:
- Assigned
Interior
-
- Interior Features:
- Ceiling Fans(s), Chair Rail, Eat-in Kitchen, High Ceilings, Living Room/Dining Room Combo, Open Floorplan, Stone Counters, Thermostat, Vaulted Ceiling(s), Walk-In Closet(s), Window Treatments
-
- Appliances:
- Dishwasher, Range, Refrigerator
-
- Heating:
- Central, Heat Pump
-
- Cooling:
- Central Air
Exterior
-
- Exterior Features:
- Courtyard, Sliding Doors
-
- Roof:
- Shingle
-
- Foundation:
- Slab
Additional Information
-
- Days on Market:
- 70
-
- Zoning:
- R3
Listing Details
- Listing Office:
- Gailey Enterprises Real Estate
