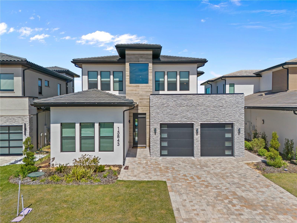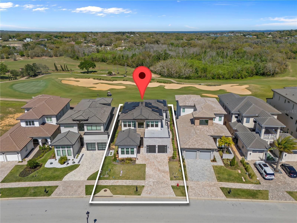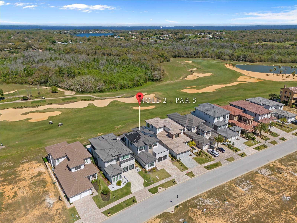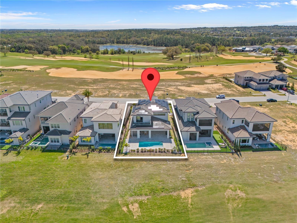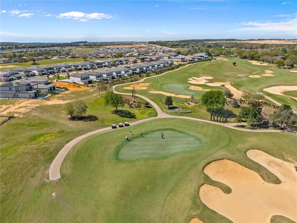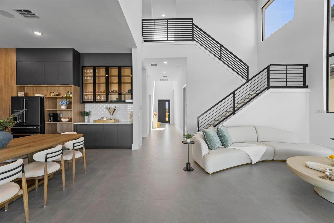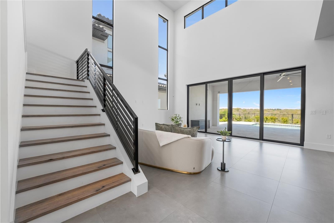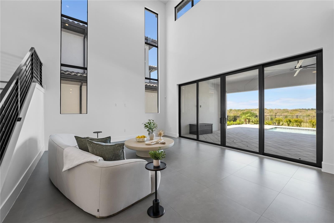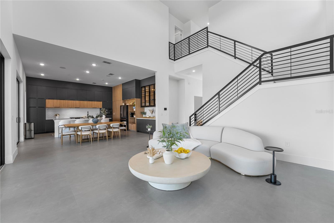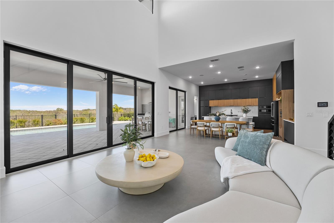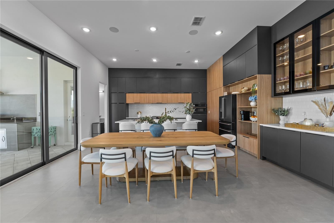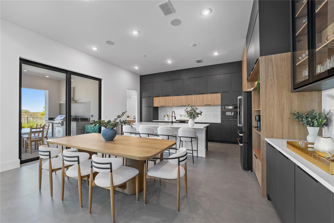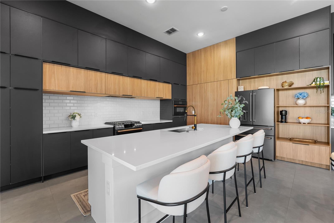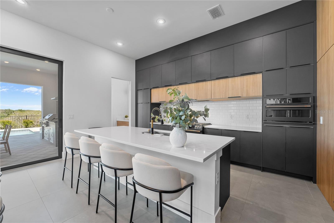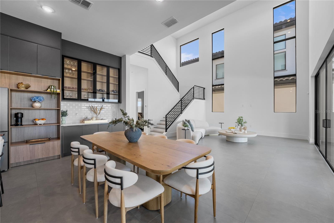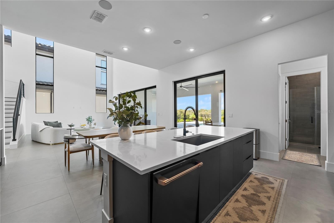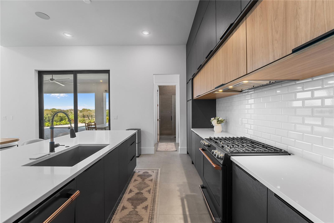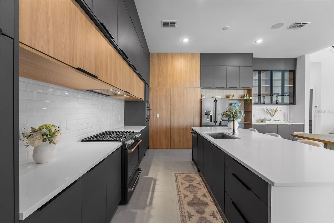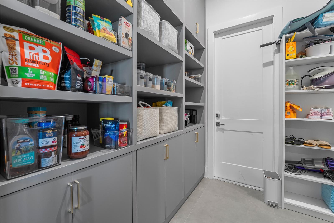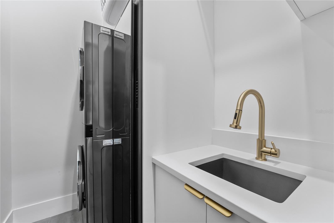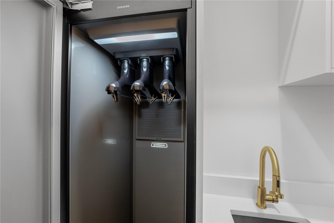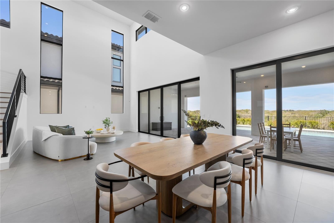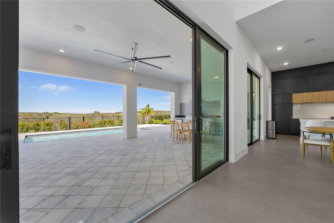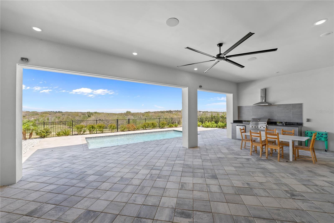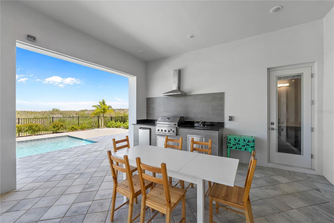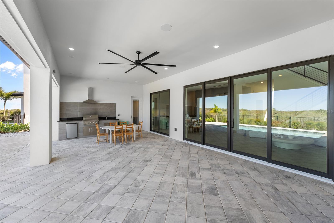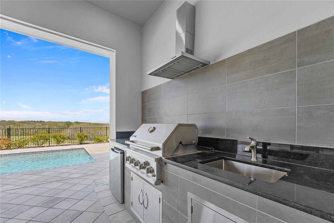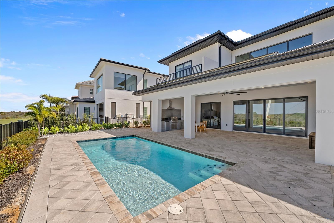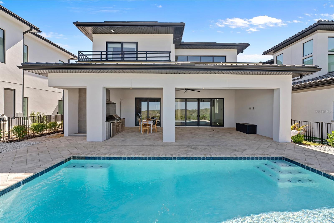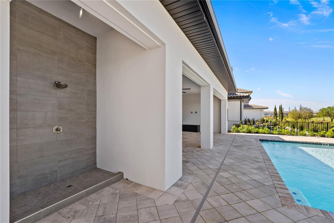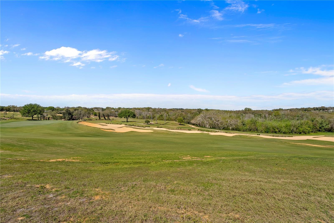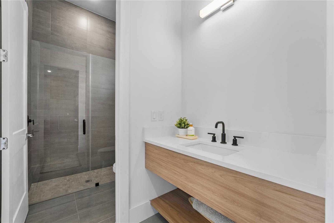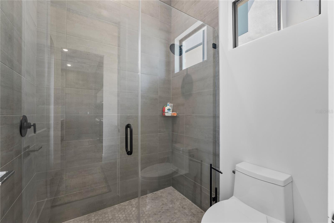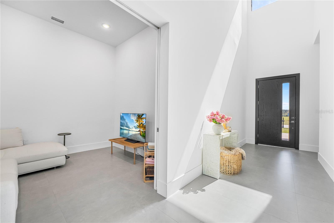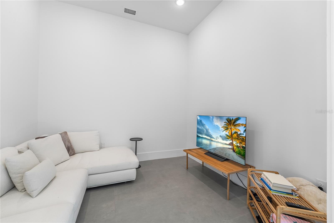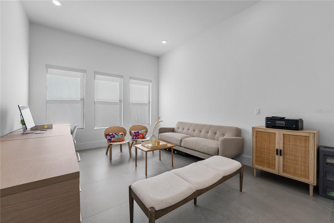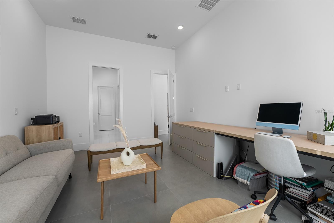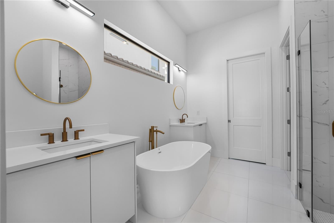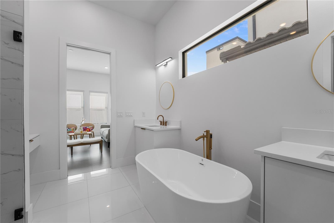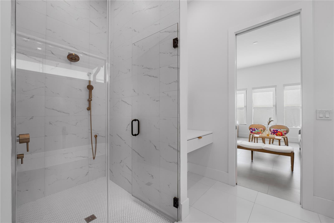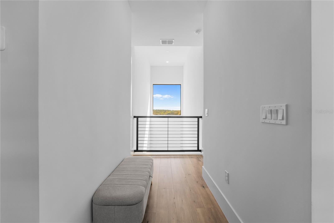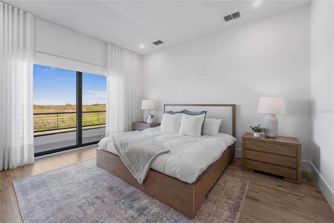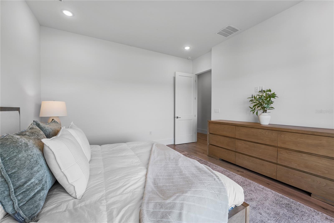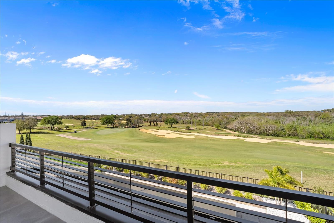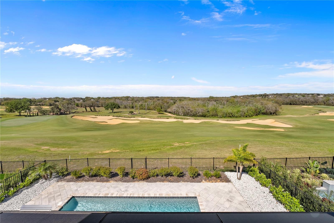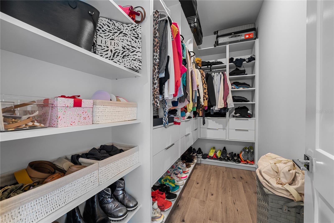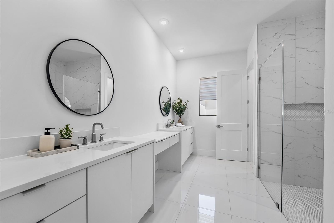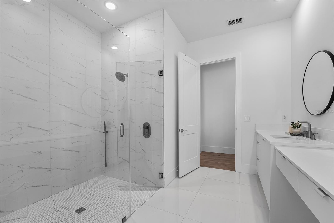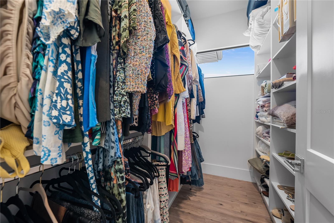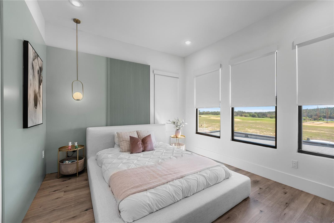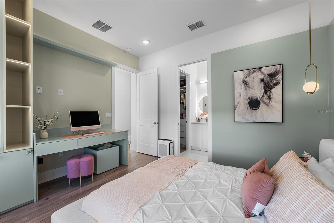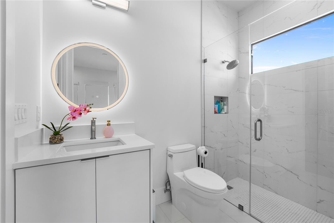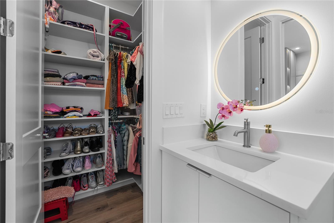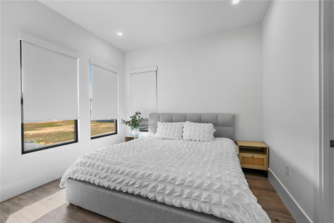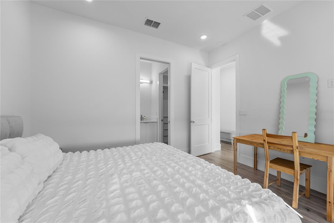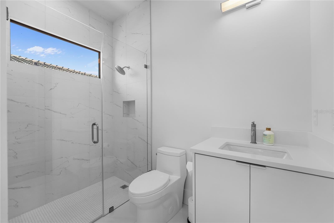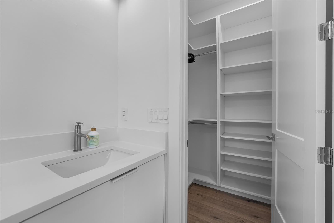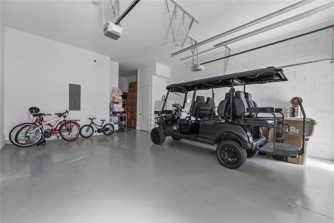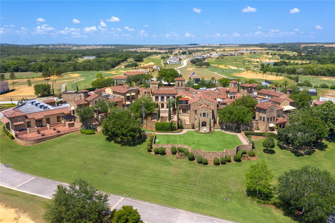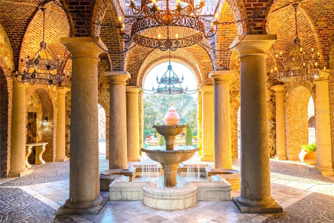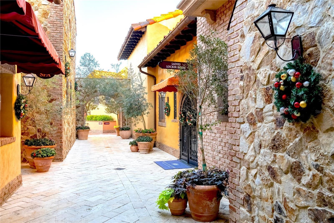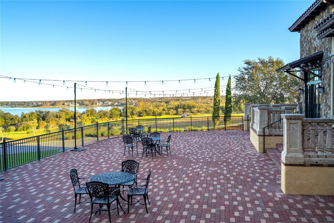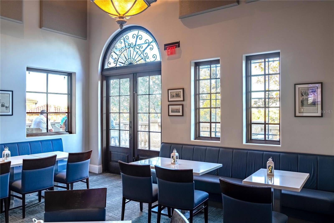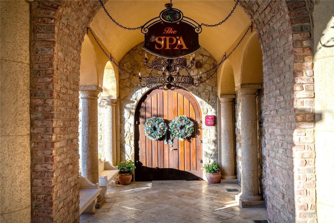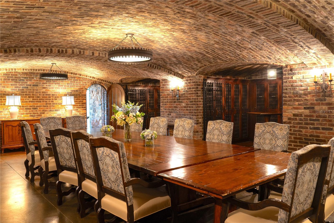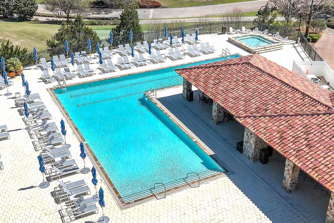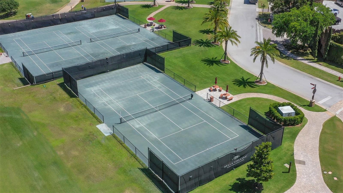$1,623,000 - 15843 Vetta Drive, BELLA COLLINA
- 5
- Bedrooms
- 5
- Baths
- 3,405
- SQ. Feet
- 0.16
- Acres
Under contract-accepting backup offers. Wake up to breathtaking sunrises over the **golf course** and unwind with golden sunsets from your private balcony—this home offers both. Located in the prestigious, guard-gated Bella Collina community, this contemporary residence combines the meticulous attention to detail of a custom-built home, without the wait time! This **brand-new home**, featuring 5 bedrooms, a flex room, and 5 full bathrooms, spans 3,405 sq. ft. and boasts **modern finishes** and thoughtful upgrades throughout. The **elevated location** offers stunning views of the Nick Faldo golf course, complemented by **soaring ceilings**, an open floor plan, a **custom-built kitchen**, and expansive windows that fill the space with natural light, creating a welcoming atmosphere. No detail has been overlooked—the owner has added custom closets, built-ins, a fully equipped laundry room with a dry-cleaning closet, and an epoxy-finished garage for convenience and durability. For a truly turnkey experience, the seller is open to including furnishings and even a golf cart, so you can move in and immediately begin enjoying this exceptional lifestyle. The main floor welcomes you with stunning **tile flooring**, complemented by upgraded wood kitchen cabinets, backsplash, and countertops. The expansive kitchen island is a focal point, enhanced by GE Cafe appliances, including a 5-burner gas range—perfect for culinary enthusiasts. Also on the main floor, you’ll find two bedrooms, a flex room, a full bathroom with a tub and shower combination, spacious living and dining areas, a walk-in pantry, a laundry room, and a second full bathroom with **pool access**. The second floor features a secondary **owner’s suite** with a private balcony offering not only amazing sunrise views but also beautiful sunset views, along with two walk-in closets. Additionally, you’ll find two more suites with **custom-built** features, lots of natural light, and plenty of room to relax. Step outside to the serene backyard, perfect for entertaining or creating lasting memories with family and friends. The backyard boasts **golf course views**, a covered lanai with an **outdoor summer kitchen**, a pool, and an outdoor shower for added convenience. When you choose this home, you’re also choosing the **Bella Collina lifestyle**. As a premier gated golf community, the 1,900-acre property features private lakefront views of **Lake Apopka** (one of the largest lakes in the U.S.), and a Sir Nick Faldo Signature golf course. Residents enjoy access to **The Club at Bella Collina**, offering two restaurants with indoor/outdoor dining, a fitness center, tennis courts, pickleball courts, walking and biking trails, a resort-style pool, a full-service spa, and a variety of social events. Additionally, Bella Collina is ideally located near the Clermont and Winter Garden areas, providing plenty of retail and dining options, just 25 minutes from downtown Orlando, 30 minutes from the theme parks, and close to the Turnpike. You are also just 2 miles from the renowned **Montverde Academy**, a college-preparatory school offering amazing programs for students from Pre K3 to 12th grade, welcoming students from around the globe. If you’re looking for a **turnkey home** with elegant details, unparalleled views, and an exceptional lifestyle, schedule your private tour today. (Click on Virtual Tour for video)
Essential Information
-
- MLS® #:
- O6282929
-
- Price:
- $1,623,000
-
- Bedrooms:
- 5
-
- Bathrooms:
- 5.00
-
- Full Baths:
- 5
-
- Square Footage:
- 3,405
-
- Acres:
- 0.16
-
- Year Built:
- 2023
-
- Type:
- Residential
-
- Sub-Type:
- Single Family Residence
-
- Style:
- Contemporary
-
- Status:
- Pending
Community Information
-
- Address:
- 15843 Vetta Drive
-
- Area:
- Montverde/Bella Collina
-
- Subdivision:
- BELLA COLLINA WEST SUB
-
- City:
- BELLA COLLINA
-
- County:
- Lake
-
- State:
- FL
-
- Zip Code:
- 34756
Amenities
-
- Amenities:
- Basketball Court, Cable TV, Fitness Center, Gated, Golf Course, Park, Pickleball Court(s), Playground, Pool, Tennis Court(s)
-
- # of Garages:
- 2
-
- View:
- Golf Course
-
- Has Pool:
- Yes
Interior
-
- Interior Features:
- Built-in Features, High Ceilings, Kitchen/Family Room Combo, Open Floorplan, Primary Bedroom Main Floor, PrimaryBedroom Upstairs, Stone Counters, Walk-In Closet(s), Window Treatments
-
- Appliances:
- Convection Oven, Dishwasher, Dryer, Microwave, Range, Refrigerator, Washer
-
- Heating:
- Central, Electric
-
- Cooling:
- Central Air
Exterior
-
- Exterior Features:
- Outdoor Grill, Outdoor Kitchen, Outdoor Shower, Sliding Doors
-
- Lot Description:
- Near Golf Course
-
- Roof:
- Tile
-
- Foundation:
- Slab
School Information
-
- Elementary:
- Grassy Lake Elementary
-
- Middle:
- East Ridge Middle
-
- High:
- Lake Minneola High
Additional Information
-
- Days on Market:
- 149
-
- Zoning:
- PUD
Listing Details
- Listing Office:
- Wra Business & Real Estate
