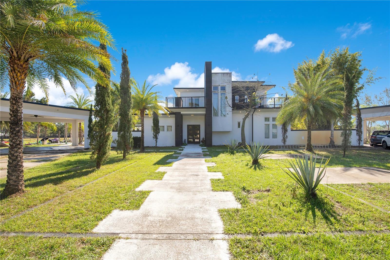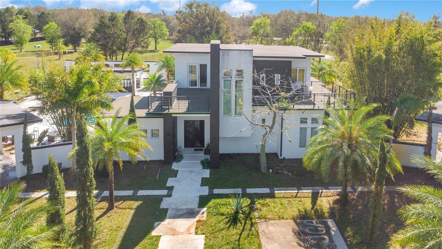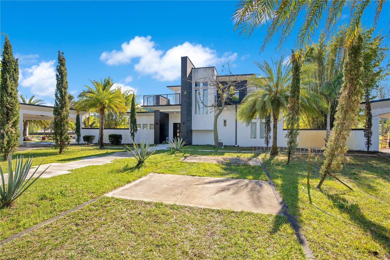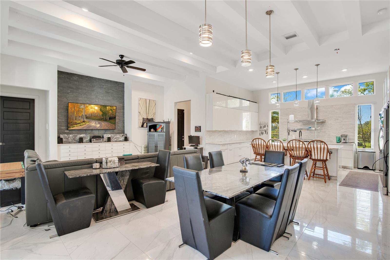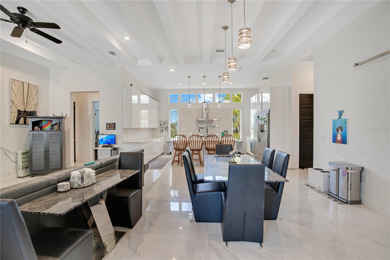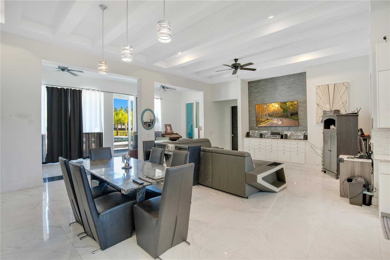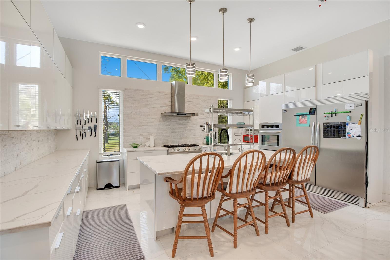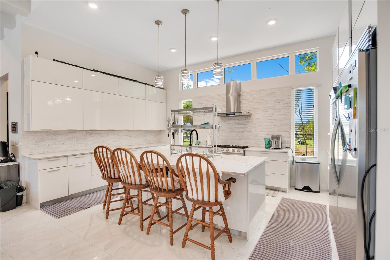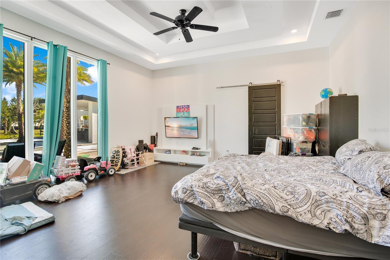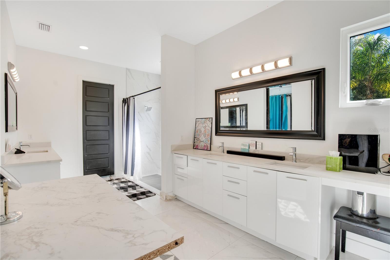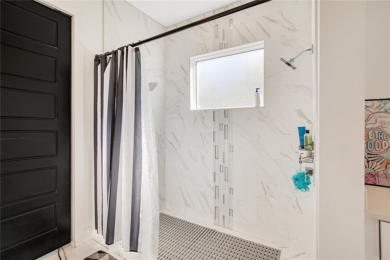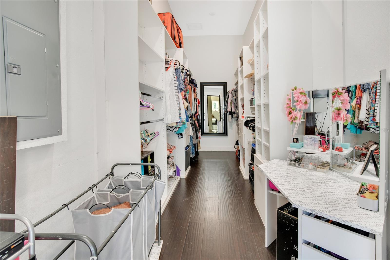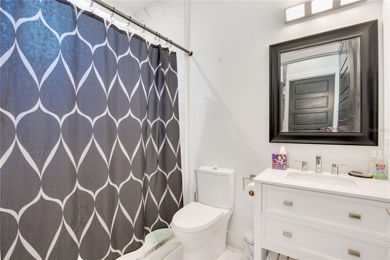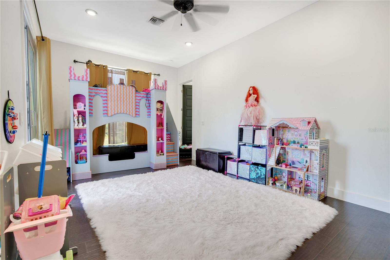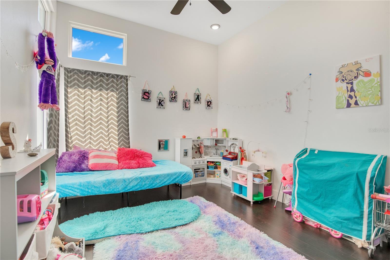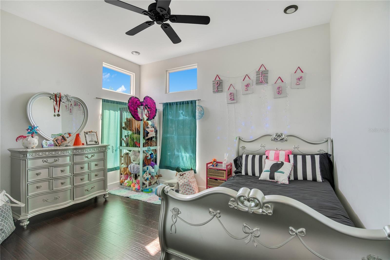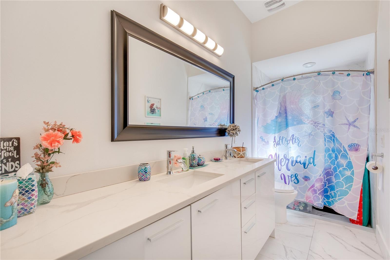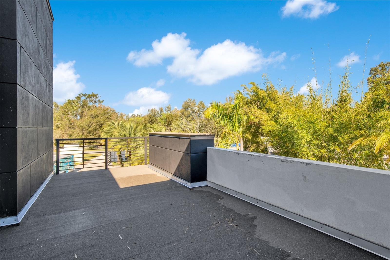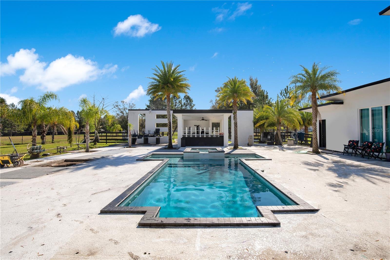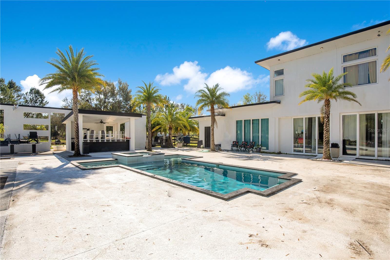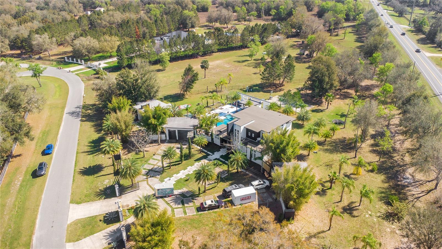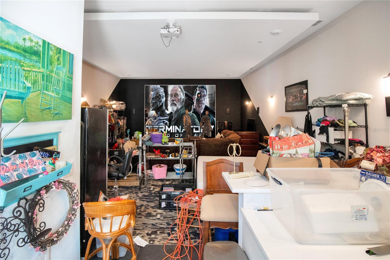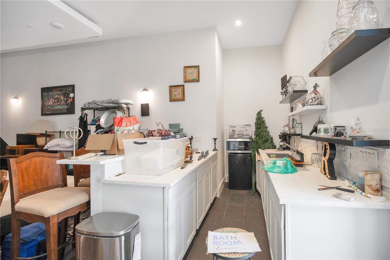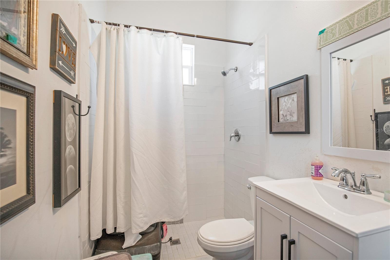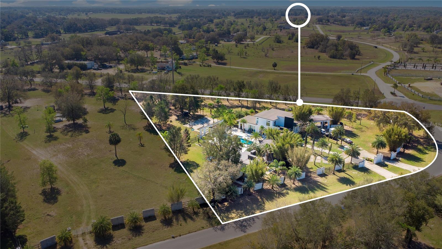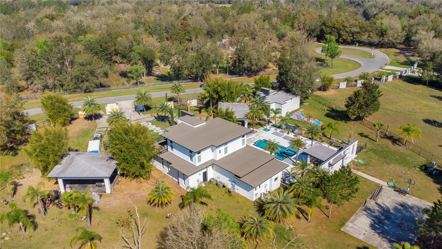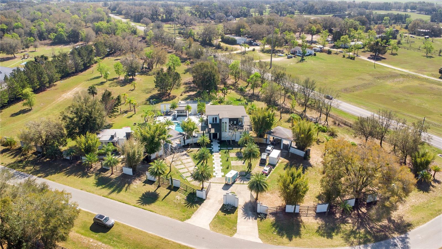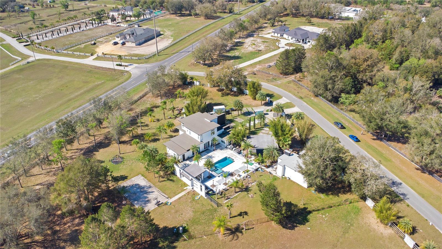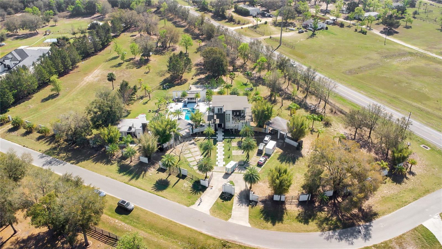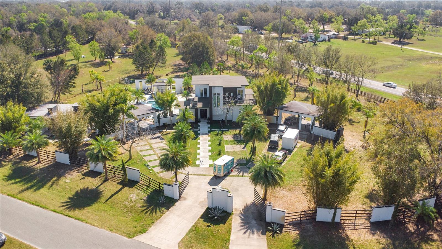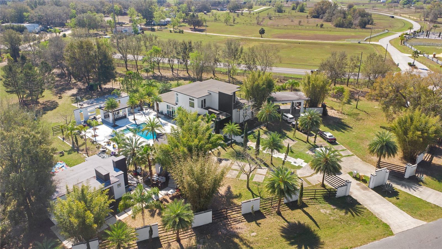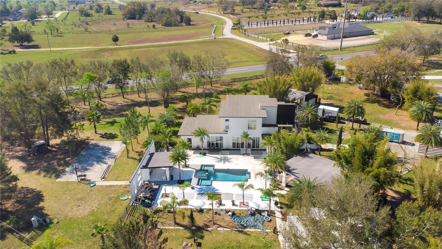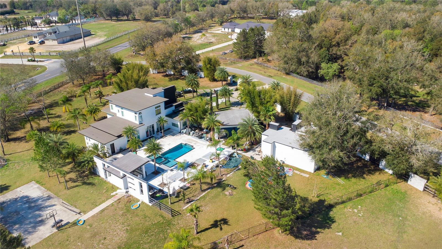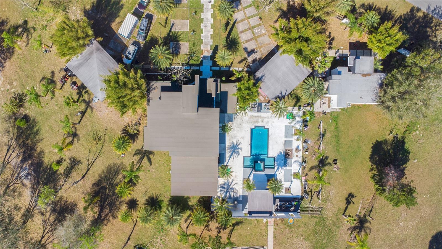$1,199,000 - 34500 Tree Frog Lane, EUSTIS
- 6
- Bedrooms
- 6
- Baths
- 4,932
- SQ. Feet
- 2.52
- Acres
Under contract-accepting backup offers. This stunning Jim Lucia designed modern estate offers exceptional living on 2.52 acres just minutes from Historic Downtown Mount Dora. With so much potential, the main residence boasts 4,125 square feet of luxurious living space, showcasing beautiful marble flooring, coffered ceilings, and walls of windows that bring in natural light. The open concept floor plan features a dining area, a spacious living room, and a gourmet kitchen with quartz countertops. The primary suite is on the main floor and offers a large bedroom, bathroom and walk-in closet with fantastic pool views! Upstairs, you'll find four additional bedrooms, including one with an ensuite bathroom and private terrace, plus a large bonus room with access to a second terrace. Outside you will find a resort style pool area with a built in spa and covered outdoor kitchen area. In addition to the main house, is the 807-square-foot detached building, currently configured as a theater room with a Kitchenette and full bathroom—perfect for guests or as a mother-in-law suite. Experience luxury living with all the charm of nearby Historic Downtown Mount Dora just minutes away. ***NEW ROOF 2024***
Essential Information
-
- MLS® #:
- O6280981
-
- Price:
- $1,199,000
-
- Bedrooms:
- 6
-
- Bathrooms:
- 6.00
-
- Full Baths:
- 5
-
- Half Baths:
- 1
-
- Square Footage:
- 4,932
-
- Acres:
- 2.52
-
- Year Built:
- 2018
-
- Type:
- Residential
-
- Sub-Type:
- Single Family Residence
-
- Status:
- Pending
Community Information
-
- Address:
- 34500 Tree Frog Lane
-
- Area:
- Eustis
-
- Subdivision:
- WANDERING PONDS SUB
-
- City:
- EUSTIS
-
- County:
- Lake
-
- State:
- FL
-
- Zip Code:
- 32736
Amenities
-
- Has Pool:
- Yes
Interior
-
- Interior Features:
- High Ceilings, Open Floorplan, Primary Bedroom Main Floor
-
- Appliances:
- Cooktop, Dishwasher, Refrigerator
-
- Heating:
- Central
-
- Cooling:
- Central Air
-
- # of Stories:
- 1
Exterior
-
- Exterior Features:
- Other
-
- Roof:
- Membrane
-
- Foundation:
- Slab
Additional Information
-
- Days on Market:
- 197
-
- Zoning:
- A
Listing Details
- Listing Office:
- Anne Rogers Realty Group Inc
