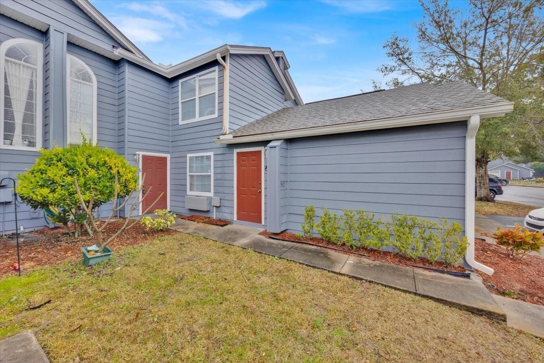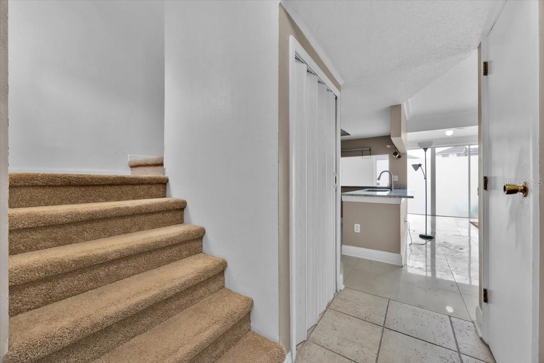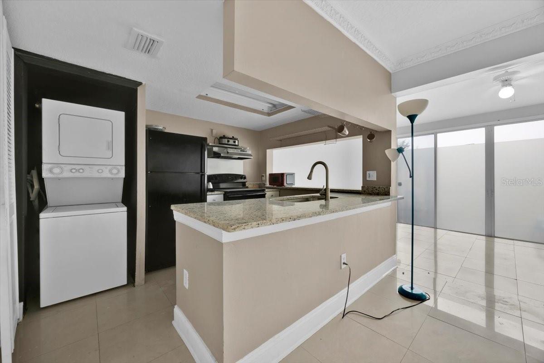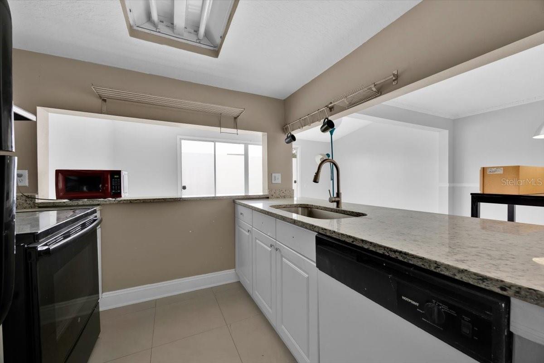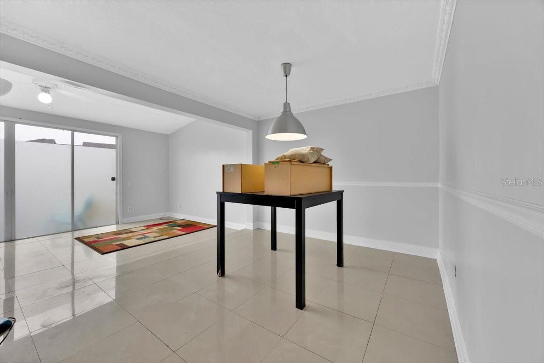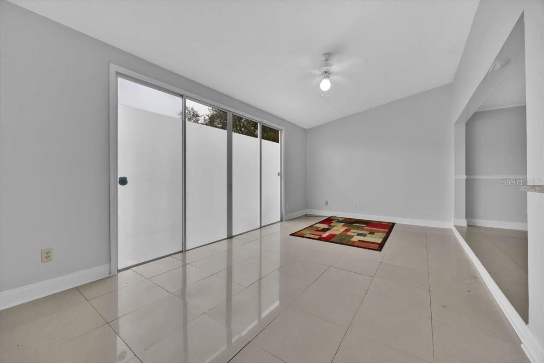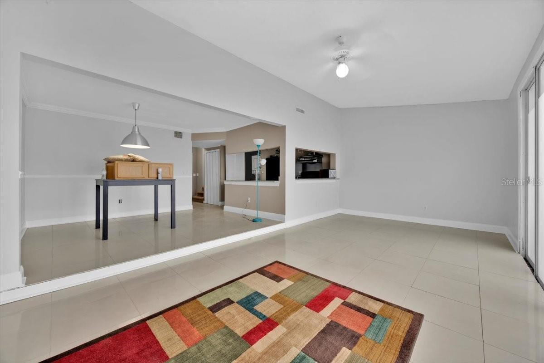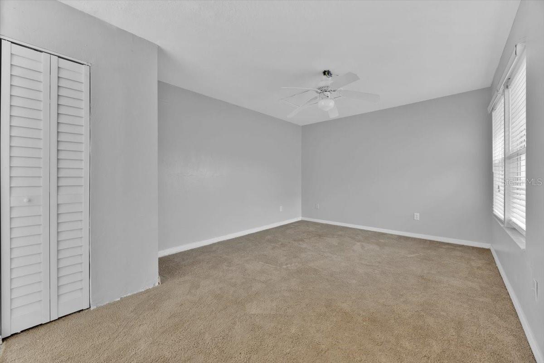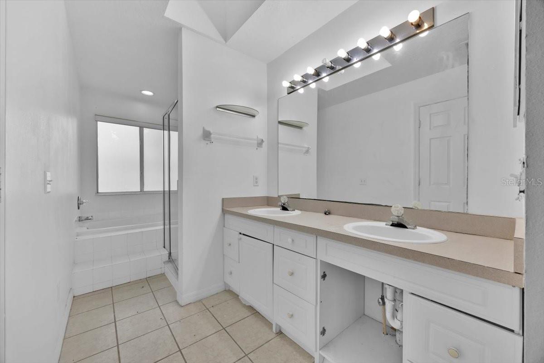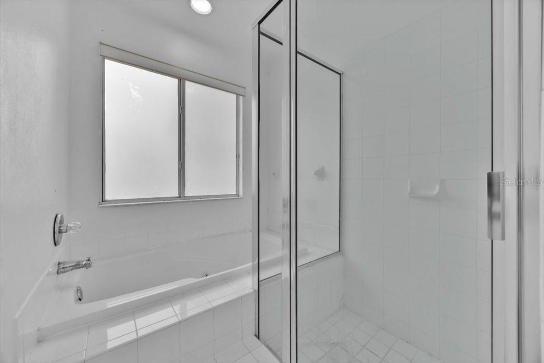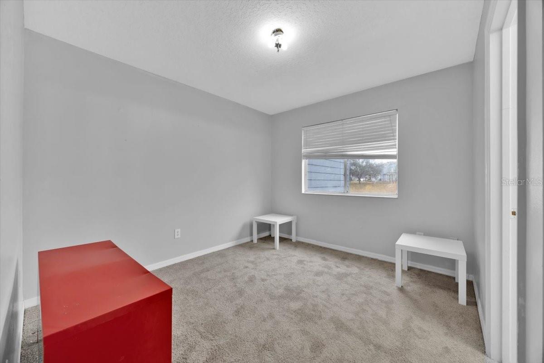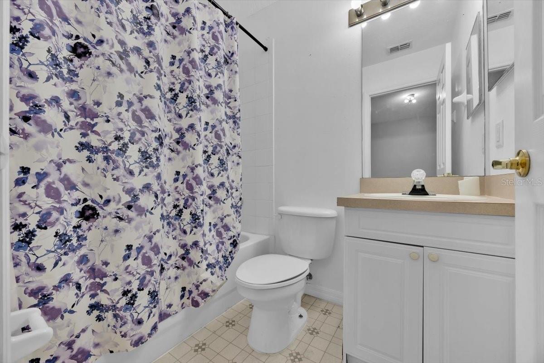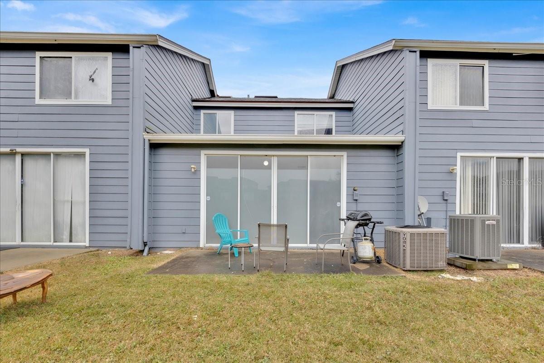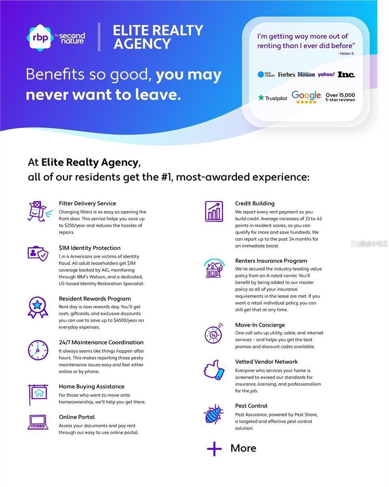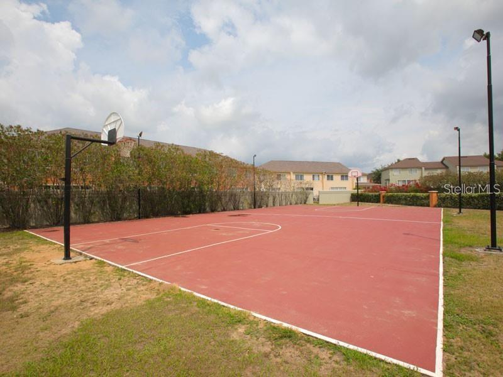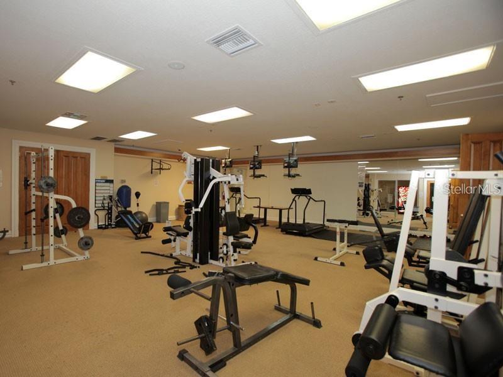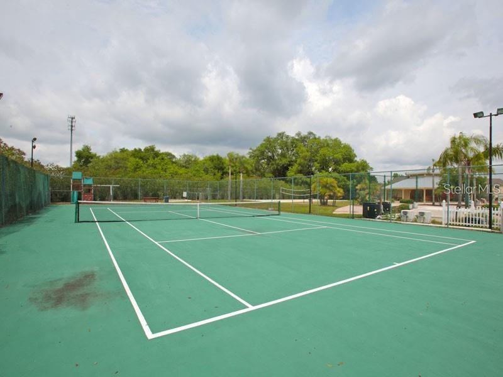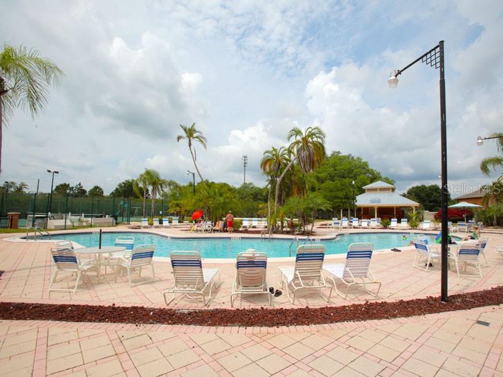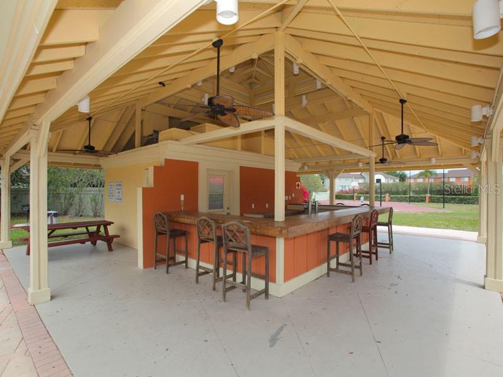$1,750 - 352 Caribbean Drive Main, DAVENPORT
- 2
- Bedrooms
- 2
- Baths
- 1,000
- SQ. Feet
- 0.02
- Acres
Townhome in the desired community of "Island Club West". As one enters the first level, on the left there is a stairway and straight forward the kitchen, dining area, and open Living space with sliding doors to a patio. There are 2 bedrooms on the second level: the master bedroom has a private on-suite bathroom and a closet, and there is 1 additional bedroom with a private bathroom. The community has great amenities such as a Clubhouse, indoor toddler play area, heated Pool, spa, kiddie pool, Fitness Center, tennis court, basketball court, picnic area with grills, and so much more. It is close to major attractions and a haven for Golfers as there are 4-5 Golf Courses within a 5-10 minute driving distance. Overall a great place to live. The property is strategically located off of 27th in between I-4 and Hwy 192, providing easy access to all major highways. Less than a mile to shops, restaurants, pharmacies, and medical centers. The rental fee includes a Tenant Benefit Packet that includes free A/C filter delivery, renter's insurance, pest control on demand, and a few more benefits. See the flyer attached to the photos. Only 3 miles to Walmart. Come see this rental before it is gone!
Essential Information
-
- MLS® #:
- O6273628
-
- Price:
- $1,750
-
- Bedrooms:
- 2
-
- Bathrooms:
- 2.00
-
- Full Baths:
- 2
-
- Square Footage:
- 1,000
-
- Acres:
- 0.02
-
- Year Built:
- 2002
-
- Type:
- Residential Lease
-
- Sub-Type:
- Townhouse
-
- Status:
- Active
Community Information
-
- Address:
- 352 Caribbean Drive Main
-
- Area:
- Davenport
-
- Subdivision:
- ISLAND CLUB WEST HOA
-
- City:
- DAVENPORT
-
- County:
- Polk
-
- State:
- FL
-
- Zip Code:
- 33897
Amenities
-
- Amenities:
- Clubhouse, Fitness Center, Maintenance, Other, Playground, Pool, Sauna, Spa/Hot Tub, Tennis Court(s), Vehicle Restrictions
-
- Parking:
- Assigned
-
- View:
- Pool, Tennis Court
Interior
-
- Interior Features:
- Ceiling Fans(s), High Ceilings, Living Room/Dining Room Combo, Open Floorplan, PrimaryBedroom Upstairs, Thermostat, Walk-In Closet(s)
-
- Appliances:
- Dishwasher, Disposal, Electric Water Heater, Microwave, Range, Refrigerator, Washer
-
- Heating:
- Electric
-
- Cooling:
- Central Air
Exterior
-
- Lot Description:
- Sidewalk
Additional Information
-
- Days on Market:
- 137
Listing Details
- Listing Office:
- Elite Realty Agency Llc
