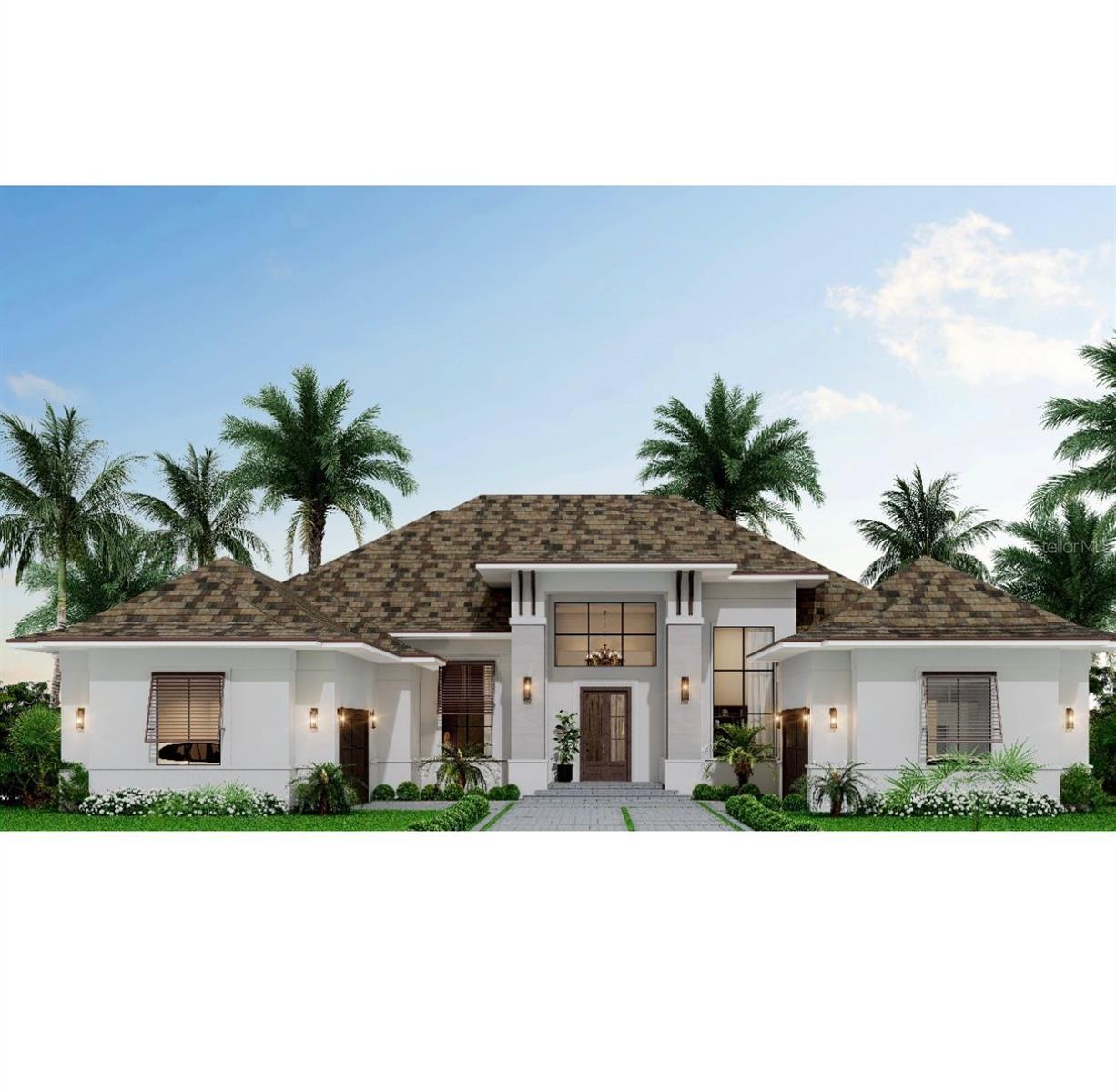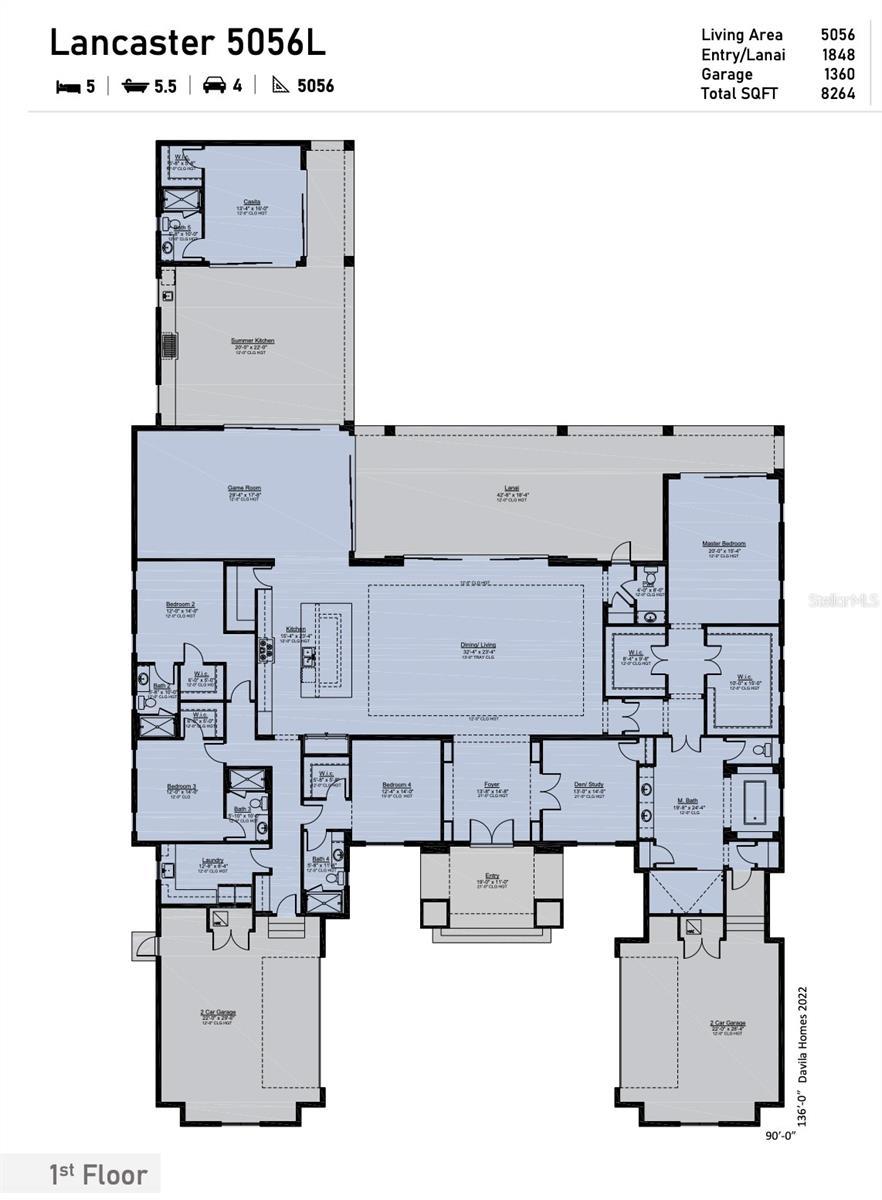$2,950,000 - 17050 Medici Way, BELLA COLLINA
- 5
- Bedrooms
- 6
- Baths
- 5,056
- SQ. Feet
- 1.2
- Acres
Under Construction. Welcome to the Lancaster Floor Plan, a breathtaking home currently under construction by Davila Homes. Set on a private, one-acre lot, this expansive residence spans 5,056 square feet and offers a perfect blend of luxury and functionality. With 5 spacious bedrooms and 5 ½ bathrooms, the Lancaster is designed to accommodate both family living and sophisticated entertaining. In addition to the generously sized bedrooms, this home features a dedicated office space, ideal for remote work or as a private study. The Florida room seamlessly integrates indoor and outdoor living, allowing you to enjoy the natural beauty of your surroundings while providing a perfect space for relaxation or gatherings. The home is situated in a tranquil location, overlooking lush trees and woods, offering a serene retreat from the hustle and bustle of daily life. This is one of the very few homes available on main Street, adding a rare opportunity to secure a property in this area. Please note that the home pictured is a 3D rendering, and while it showcases the design and layout, colors and finishes may vary upon completion. Don’t miss your chance to make the Lancaster your dream home—contact us today for more information about this stunning property!
Essential Information
-
- MLS® #:
- O6265126
-
- Price:
- $2,950,000
-
- Bedrooms:
- 5
-
- Bathrooms:
- 6.00
-
- Full Baths:
- 5
-
- Half Baths:
- 1
-
- Square Footage:
- 5,056
-
- Acres:
- 1.20
-
- Year Built:
- 2025
-
- Type:
- Residential
-
- Sub-Type:
- Single Family Residence
-
- Status:
- Pending
Community Information
-
- Address:
- 17050 Medici Way
-
- Area:
- Montverde/Bella Collina
-
- Subdivision:
- BELLA COLLINA SUB
-
- City:
- BELLA COLLINA
-
- County:
- Lake
-
- State:
- FL
-
- Zip Code:
- 34756
Amenities
-
- # of Garages:
- 4
-
- View:
- Trees/Woods
-
- Has Pool:
- Yes
Interior
-
- Interior Features:
- Eat-in Kitchen, High Ceilings, Kitchen/Family Room Combo, Open Floorplan, Split Bedroom, Thermostat, Tray Ceiling(s), Walk-In Closet(s), Wet Bar
-
- Appliances:
- Bar Fridge, Cooktop, Dishwasher, Disposal, Dryer, Microwave, Range Hood, Refrigerator, Tankless Water Heater, Washer
-
- Heating:
- Electric
-
- Cooling:
- Central Air
-
- Fireplace:
- Yes
-
- Fireplaces:
- Gas
Exterior
-
- Exterior Features:
- Outdoor Kitchen, Sidewalk, Sliding Doors
-
- Lot Description:
- Conservation Area, Oversized Lot, Sidewalk
-
- Roof:
- Tile
-
- Foundation:
- Slab
Additional Information
-
- Days on Market:
- 57
-
- Zoning:
- PUD
Listing Details
- Listing Office:
- Nova Real Estate Services Inc

