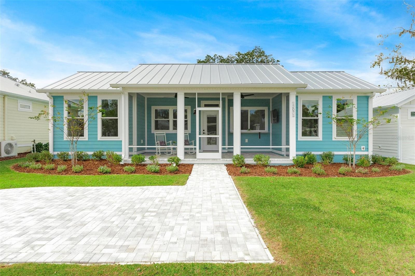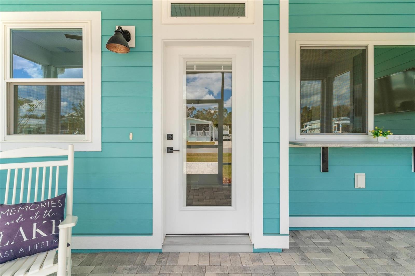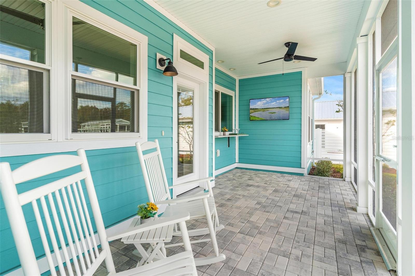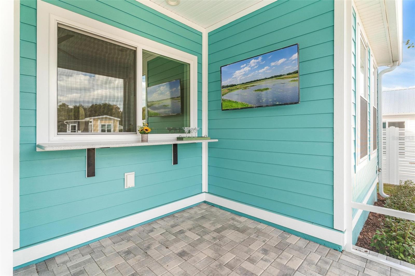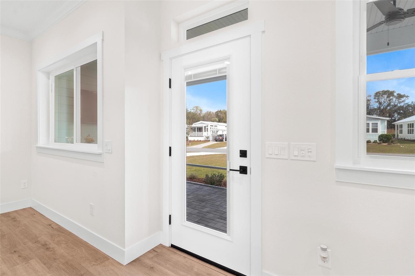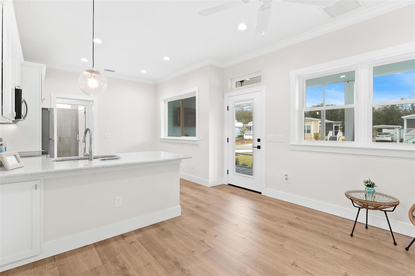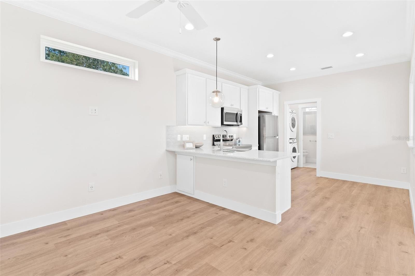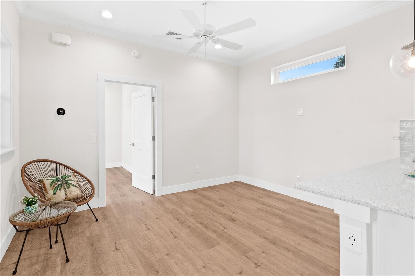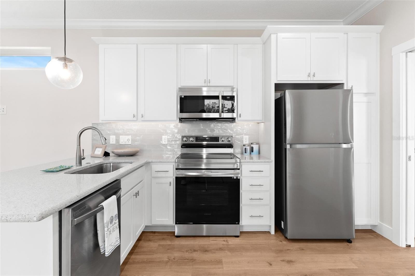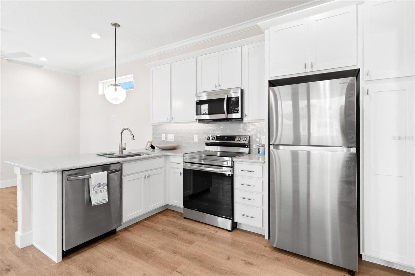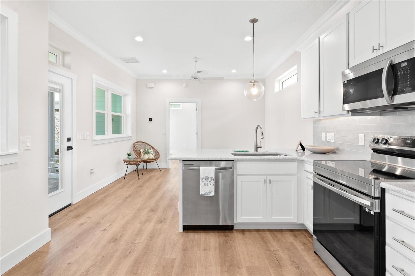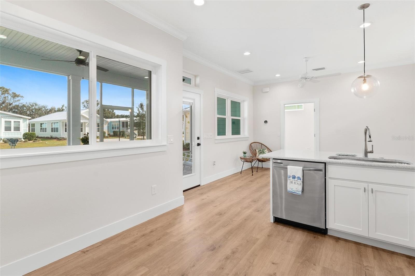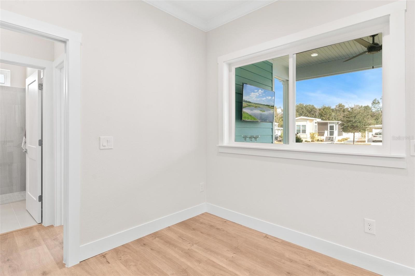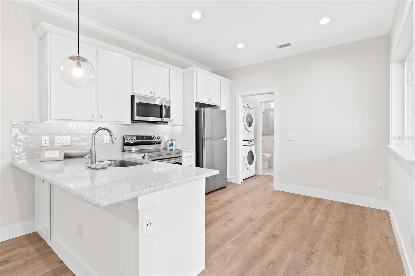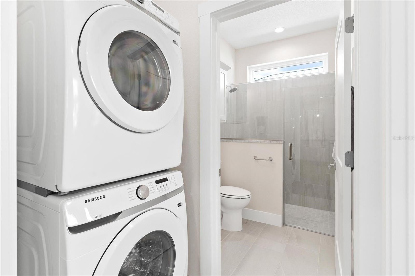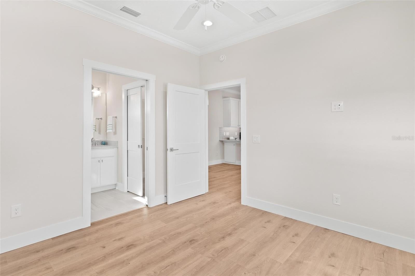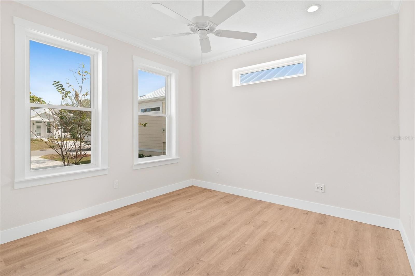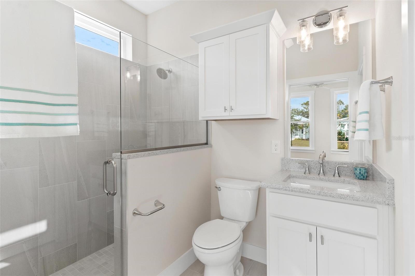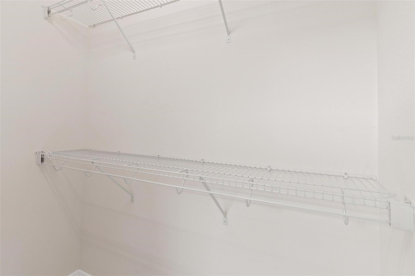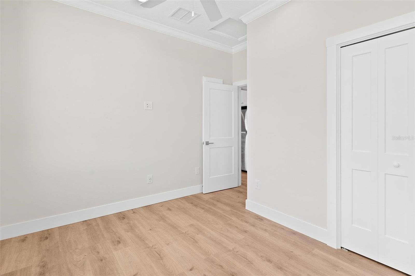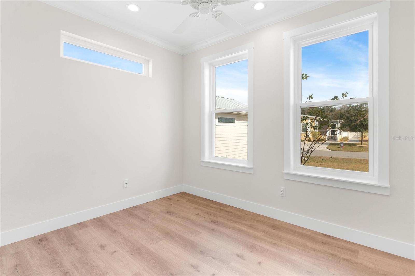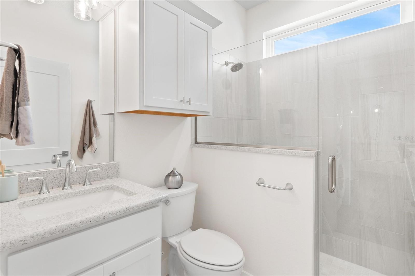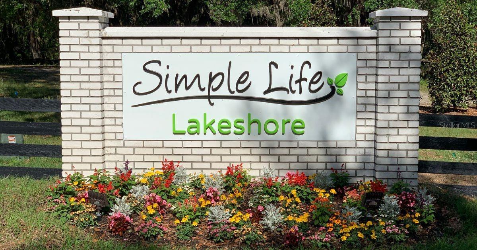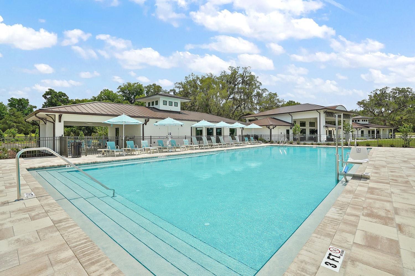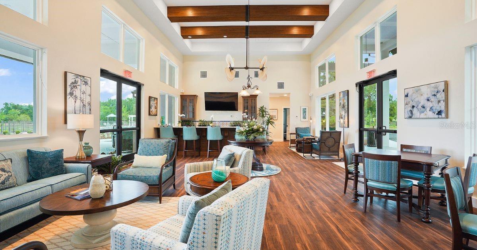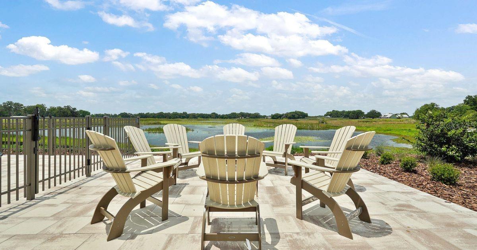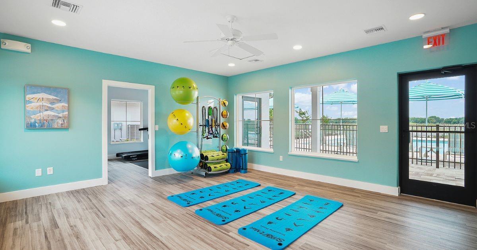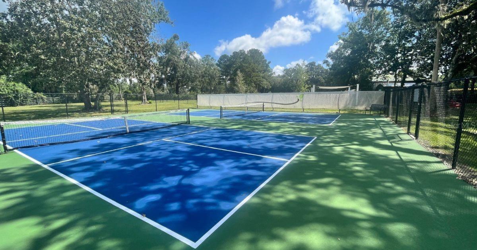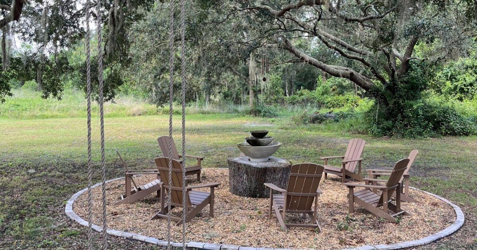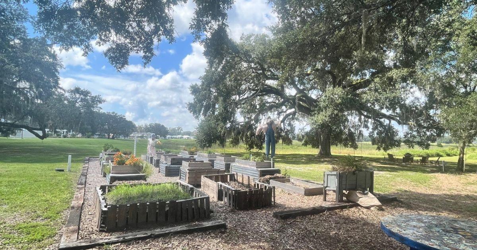$187,500 - 12071 Lakeshore Way, OXFORD
- 2
- Bedrooms
- 2
- Baths
- 779
- SQ. Feet
- 0.06
- Acres
New Construction – Move-In Ready! Welcome to the Vista Model, a charming cottage-style home designed for comfort, functionality, and a relaxed lifestyle. This innovative home layout features 2 bedrooms and 2 baths. The Vista offers incredible indoor-outdoor living with its spacious front porch and outdoor bar. If you enjoy hosting company, this model is for you? Step through a comfortable outdoor porch into a unique split bedroom open-concept floor plan, spacious primary bedroom, thoughtful details throughout, perfect for unwinding or entertaining. Located in Lakeshore, a serene Simple Life Community in Oxford, Florida, this home sits on the tranquil shores of Lake Andrew, right on the western edge of The Villages. Lakeshore blends the charm of a hybrid cottage-style community with a mix of site-built and manufactured homes, offering something for everyone. The community boasts an impressive range of amenities, including: A state-of-the-art clubhouse, multi-purpose fitness room, Swimming pool and pickleball courts, Scenic walking trails and a fishing pier, Relaxing fire pit and garden area, Dedicated dog park … Don’t miss this opportunity to own a move-in-ready model in a sought-after location. Schedule your visit today and experience the Lakeshore lifestyle before these homes are gone!
Essential Information
-
- MLS® #:
- O6264041
-
- Price:
- $187,500
-
- Bedrooms:
- 2
-
- Bathrooms:
- 2.00
-
- Full Baths:
- 2
-
- Square Footage:
- 779
-
- Acres:
- 0.06
-
- Year Built:
- 2022
-
- Type:
- Residential
-
- Sub-Type:
- Single Family Residence
-
- Style:
- Cottage
-
- Status:
- Pending
Community Information
-
- Address:
- 12071 Lakeshore Way
-
- Area:
- Oxford
-
- Subdivision:
- SIMPLE LIFE / LAKESHORE
-
- City:
- OXFORD
-
- County:
- Sumter
-
- State:
- FL
-
- Zip Code:
- 34484
Amenities
-
- Amenities:
- Clubhouse, Fitness Center, Gated, Park, Pool, Spa/Hot Tub
-
- Parking:
- Driveway
Interior
-
- Interior Features:
- Ceiling Fans(s), Crown Molding, High Ceilings, Solid Surface Counters, Thermostat, Tray Ceiling(s), Walk-In Closet(s)
-
- Appliances:
- Dishwasher, Dryer, Microwave, Range, Refrigerator, Washer
-
- Heating:
- Central
-
- Cooling:
- Central Air
Exterior
-
- Exterior Features:
- Sidewalk
-
- Lot Description:
- City Limits, Level
-
- Roof:
- Metal
-
- Foundation:
- Slab
School Information
-
- Elementary:
- Wildwood Elementary
-
- Middle:
- Wildwood Middle
-
- High:
- Wildwood High
Additional Information
-
- Days on Market:
- 151
-
- Zoning:
- PUD
Listing Details
- Listing Office:
- Sunlink Realty Llc
