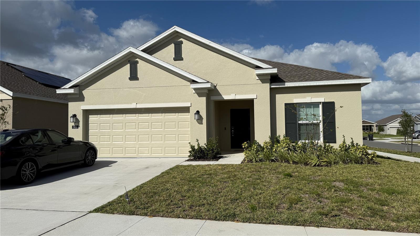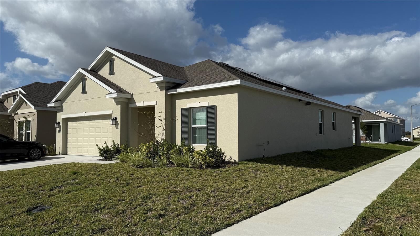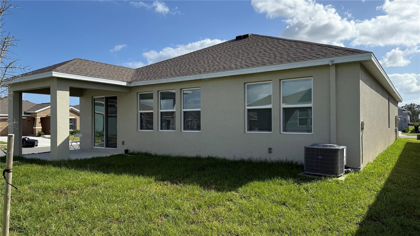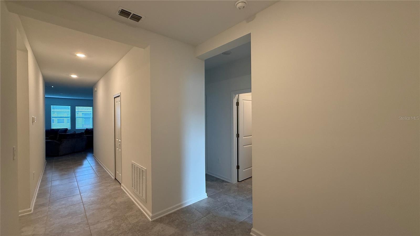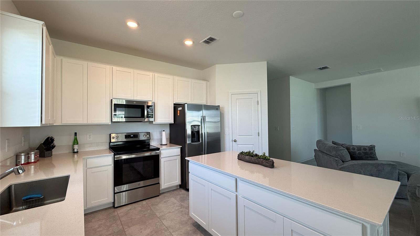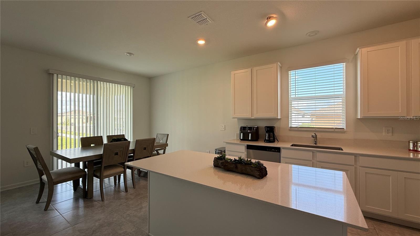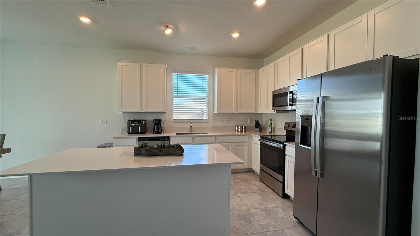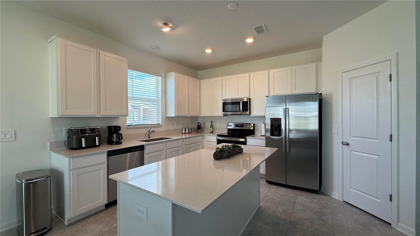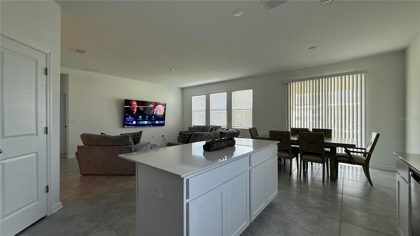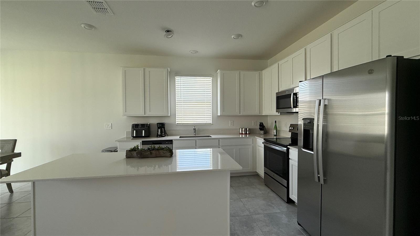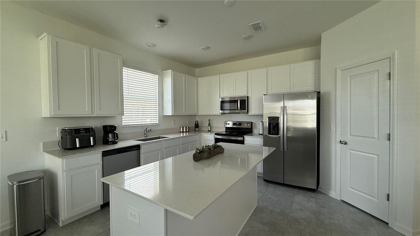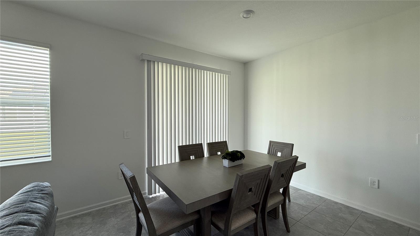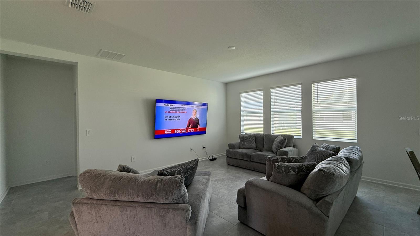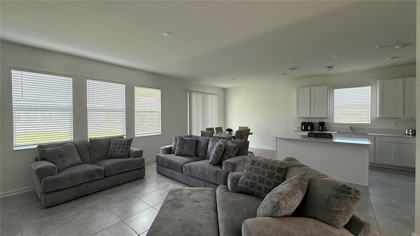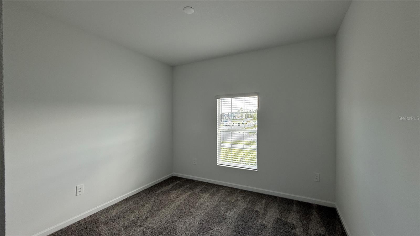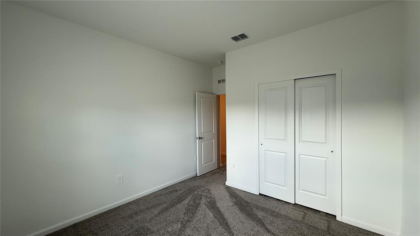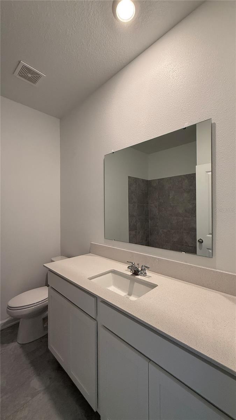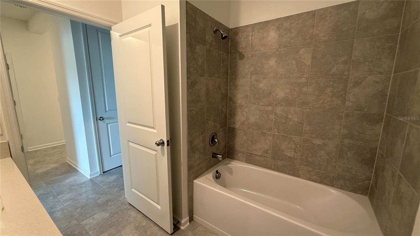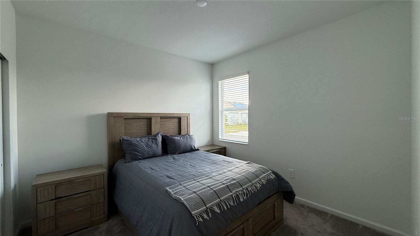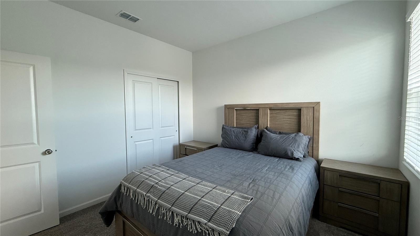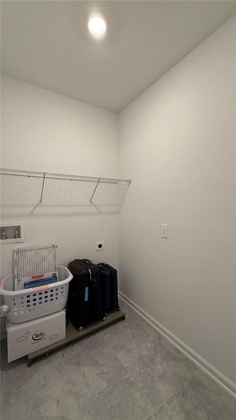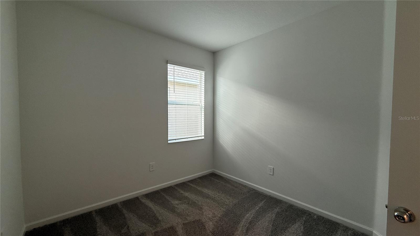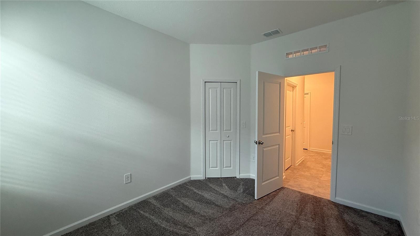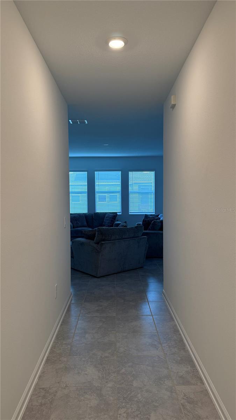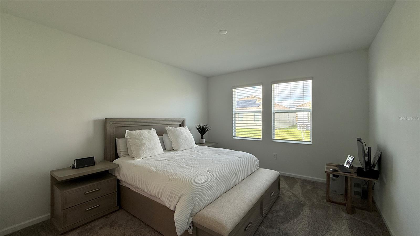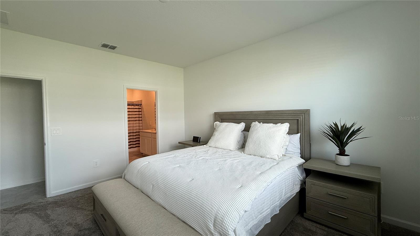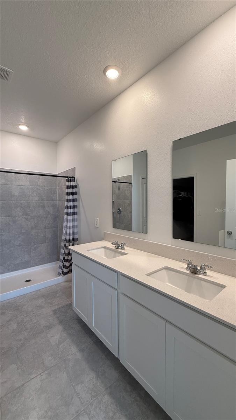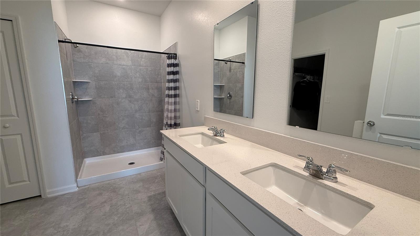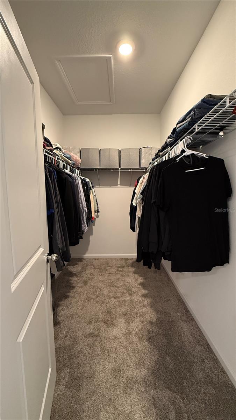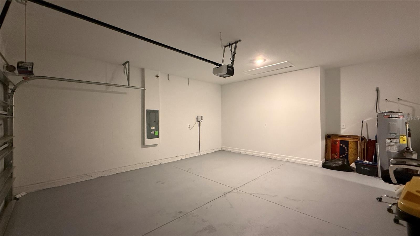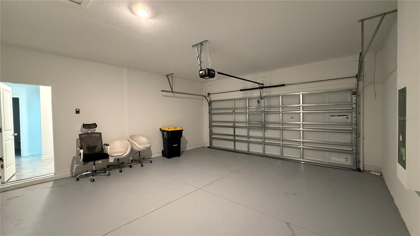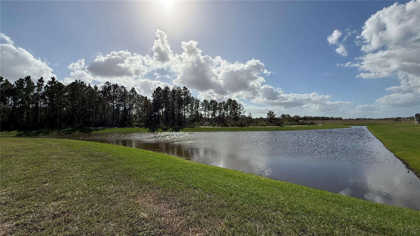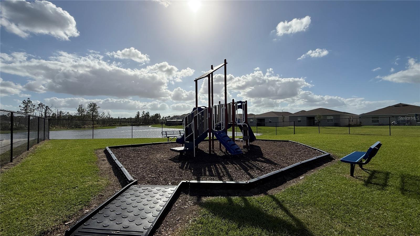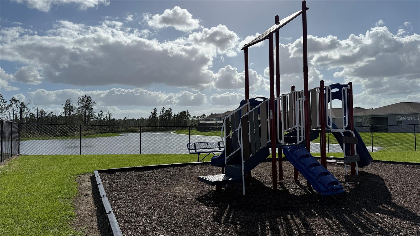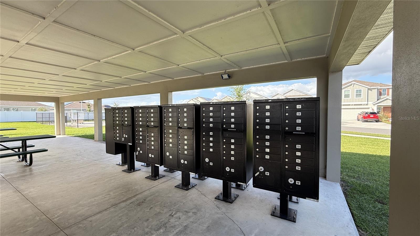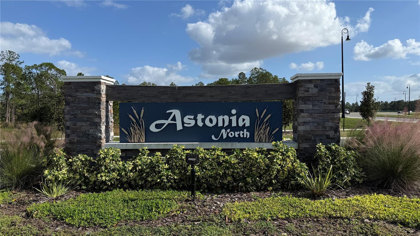$2,500 - 503 Hatteras Road, DAVENPORT
- 4
- Bedrooms
- 2
- Baths
- 1,853
- SQ. Feet
- 0.13
- Acres
Newer Construction (2023) – Nestled on a desirable corner lot, this elegant 4-bedroom, 2-bathroom single-family home combines contemporary design with sustainable living. The meticulously maintained landscaping enhances its curb appeal, while the open-concept interior offers an ideal space for both relaxation and entertaining. The heart of this home is the spacious kitchen, featuring a generously sized island, pristine shaker cabinets, and luxurious stone countertops throughout. A complete stainless-steel appliance package includes a sleek glass-top range, over-the-range microwave, dishwasher, and side-by-side refrigerator and pantry. The master suite is a private retreat, boasting a walk-in closet and an ensuite bathroom with a dual-sink vanity and a walk-in shower. The additional bedrooms are well-sized, providing comfort for family or guests. Convenient washer and dryer hookups are also included. Located in the sought-after Astonia community, residents enjoy serene water views and access to a tot lot. This prime location is just minutes from Posner Park Shopping Center, Disney Parks and Resorts, Advent Health Hospital, I-4, SR 429, Ronald Reagan Parkway, and US-17. Don’t miss the opportunity to call this exceptional property home. Schedule your appointment today!
Essential Information
-
- MLS® #:
- O6257609
-
- Price:
- $2,500
-
- Bedrooms:
- 4
-
- Bathrooms:
- 2.00
-
- Full Baths:
- 2
-
- Square Footage:
- 1,853
-
- Acres:
- 0.13
-
- Year Built:
- 2023
-
- Type:
- Residential Lease
-
- Sub-Type:
- Single Family Residence
-
- Status:
- Active
Community Information
-
- Address:
- 503 Hatteras Road
-
- Area:
- Davenport
-
- Subdivision:
- ASTONIA 50S
-
- City:
- DAVENPORT
-
- County:
- Polk
-
- State:
- FL
-
- Zip Code:
- 33837
Amenities
-
- Amenities:
- Playground, Pool, Tennis Court(s)
-
- Parking:
- Driveway, Garage Door Opener
-
- # of Garages:
- 2
Interior
-
- Interior Features:
- Eat-in Kitchen, High Ceilings, Kitchen/Family Room Combo, Living Room/Dining Room Combo, Open Floorplan, Stone Counters, Thermostat, Walk-In Closet(s)
-
- Appliances:
- Dishwasher, Disposal, Microwave, Range, Refrigerator
-
- Heating:
- Central
-
- Cooling:
- Central Air
Exterior
-
- Exterior Features:
- Irrigation System
-
- Lot Description:
- Paved, Private
School Information
-
- Elementary:
- Loughman Oaks Elem
-
- Middle:
- Boone Middle
-
- High:
- Davenport High School
Additional Information
-
- Days on Market:
- 1
Listing Details
- Listing Office:
- Rent A Florida Home
