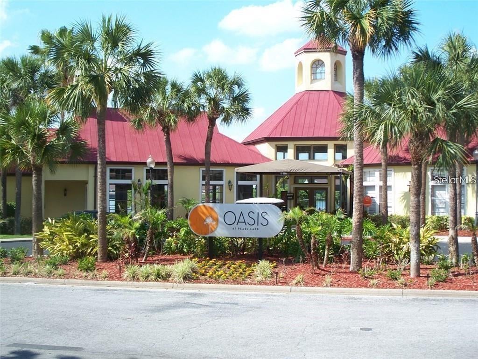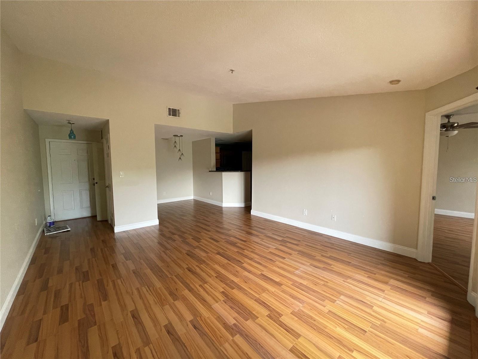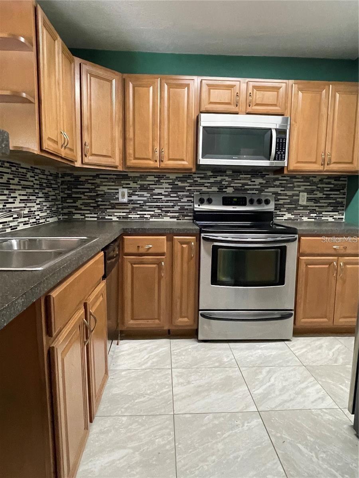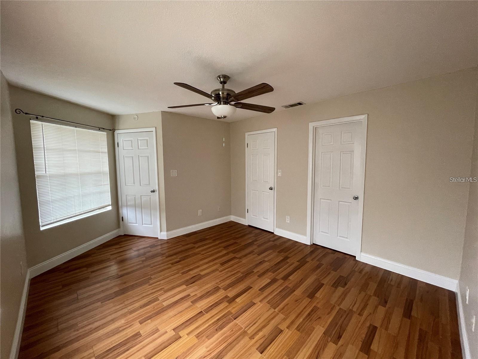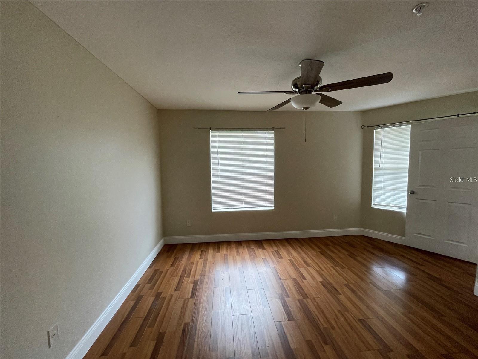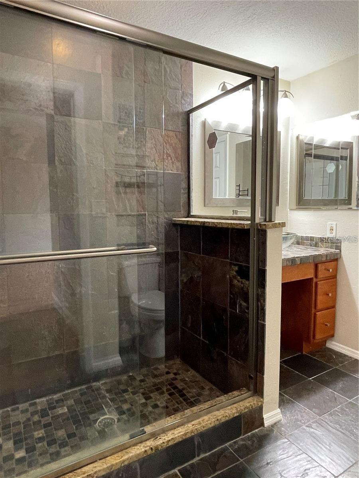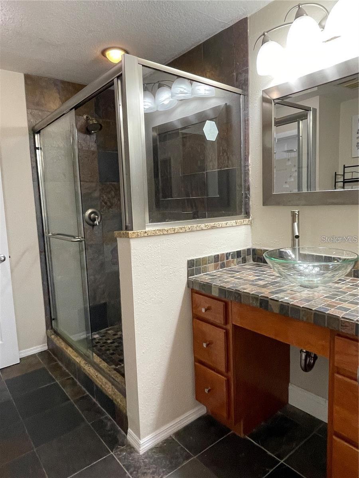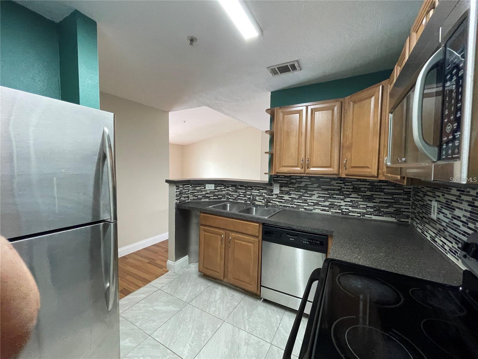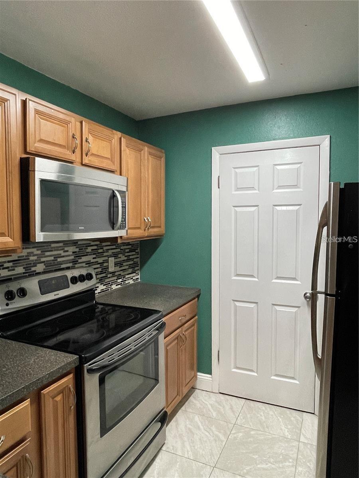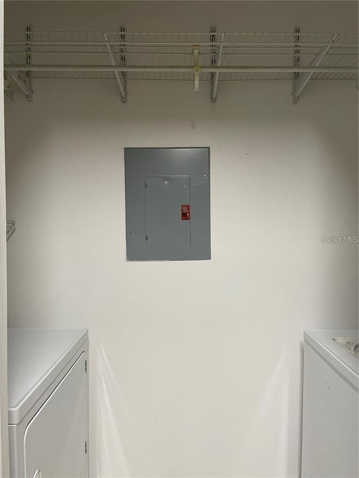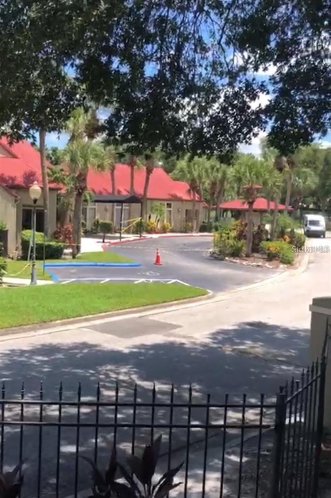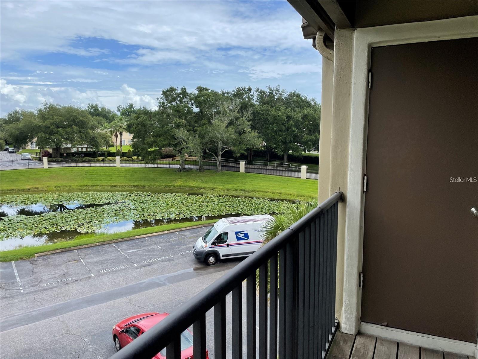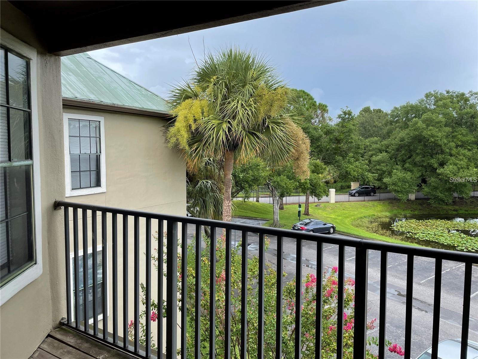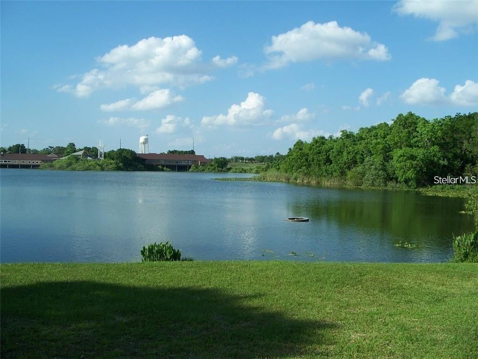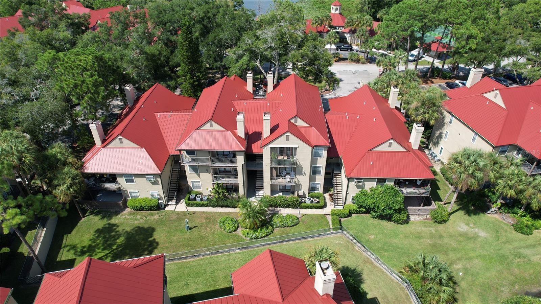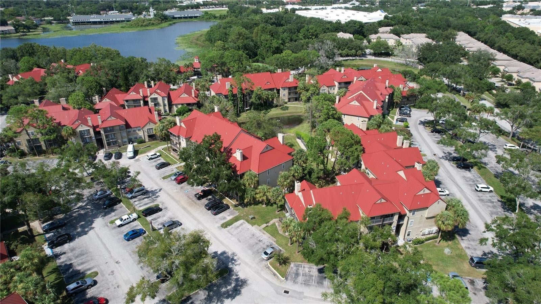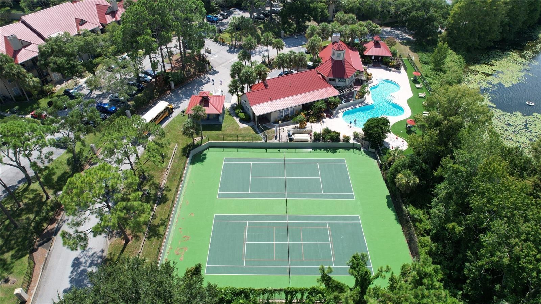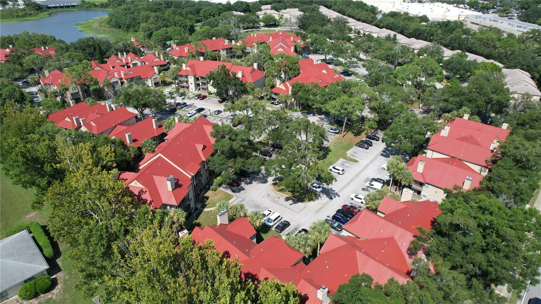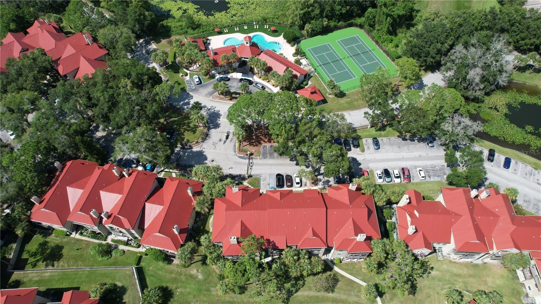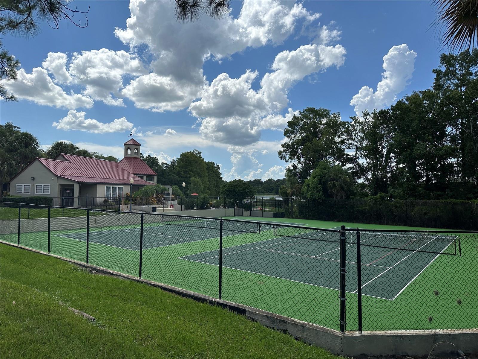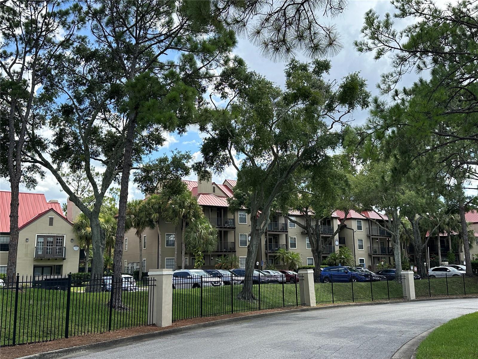$1,480 - 216 Afton Square 306, ALTAMONTE SPRINGS
- 1
- Bedrooms
- 1
- Baths
- 779
- SQ. Feet
- 0.01
- Acres
Make an appointment to see this beautiful ENLARGE almost 800 SqFt 1 bed/1 bath with an enlarge balcony located on a third floor. Spacious and well kept unit NO CARPET. Ready to move in Nov 30th. The living room opens to an enclosed patio almost 60 SqFt and 15 Sq Ft for a storage room. Rent includes washer, dryer, Water/Sewer utilities, interior Massey Pest Control service! You will love to have KITCHEN wood cabinets and granite counter tops, stainless steel appliances, blinds on bedroom, Renovated bathroom, The vanity with granite countertop plus New dual-flushing toilet. You will love to have ALL laminate flooring and newer tile in the kitchen and bathroom. Be amazed to have a spacious walk-in closet in bedroom. Gated community lovely gardened. You will enjoy the large club room, media center, and catering kitchen. Community pool overlooking Pearl Lake, outdoor picnic and grill areas, tennis courts, lush landscaping, fully equipped fitness center. Fantastic location with convenient access to shopping, dining and major highways.It's approx. 15 minutes from Downtown Orlando. One pet (dog or cat) max. 15lb allowed. Non refundable pet fee $250. Non-smoking unit.
Essential Information
-
- MLS® #:
- O6257506
-
- Price:
- $1,480
-
- Bedrooms:
- 1
-
- Bathrooms:
- 1.00
-
- Full Baths:
- 1
-
- Square Footage:
- 779
-
- Acres:
- 0.01
-
- Year Built:
- 1988
-
- Type:
- Residential Lease
-
- Sub-Type:
- Condominium
-
- Status:
- Active
Community Information
-
- Address:
- 216 Afton Square 306
-
- Area:
- Altamonte Springs West/Forest City
-
- Subdivision:
- OASIS AT PEARL LAKE A CONDO
-
- City:
- ALTAMONTE SPRINGS
-
- County:
- Seminole
-
- State:
- FL
-
- Zip Code:
- 32714
Amenities
-
- Amenities:
- Clubhouse, Fitness Center, Gated, Tennis Court(s), Vehicle Restrictions
-
- Parking:
- Common, Guest, On Street, Open
-
- View:
- Garden, Trees/Woods, Water
Interior
-
- Interior Features:
- Ceiling Fans(s), Thermostat, Vaulted Ceiling(s), Walk-In Closet(s)
-
- Appliances:
- Dishwasher, Disposal, Dryer, Microwave, Range, Refrigerator, Washer
-
- Heating:
- Central
-
- Cooling:
- Central Air
-
- # of Stories:
- 1
Exterior
-
- Exterior Features:
- Balcony, Tennis Court(s)
-
- Lot Description:
- Paved
School Information
-
- Elementary:
- Bear Lake Elementary
-
- Middle:
- Teague Middle
-
- High:
- Lake Brantley High
Additional Information
-
- Days on Market:
- 1
Listing Details
- Listing Office:
- Spaces & Styles Group
