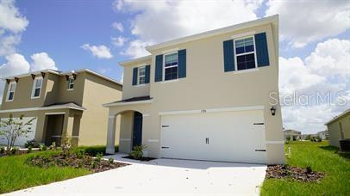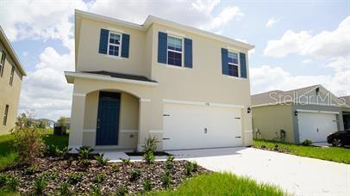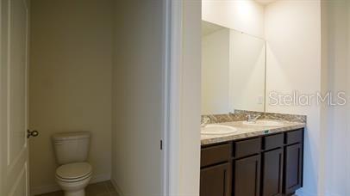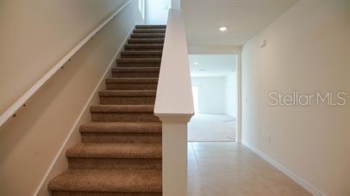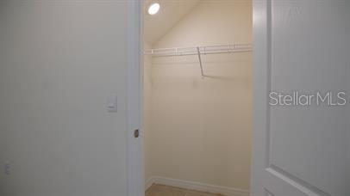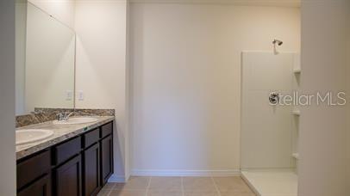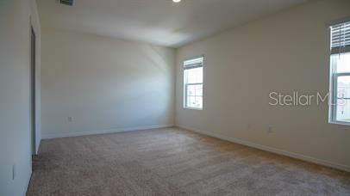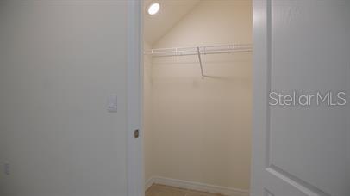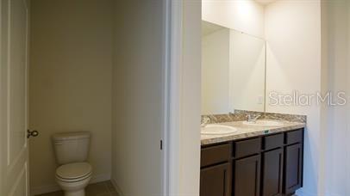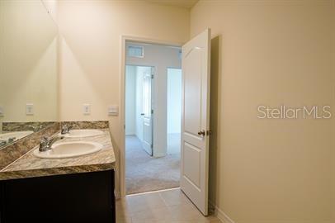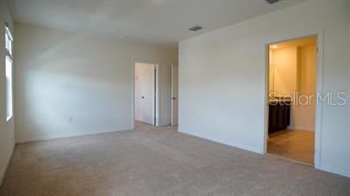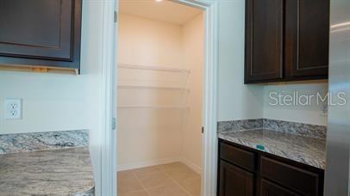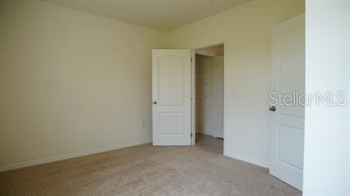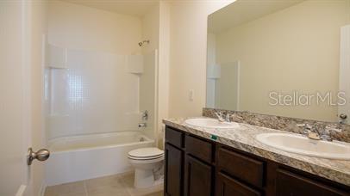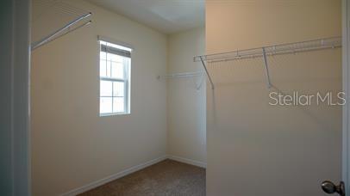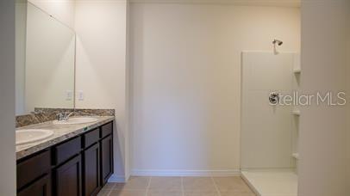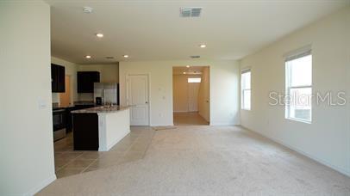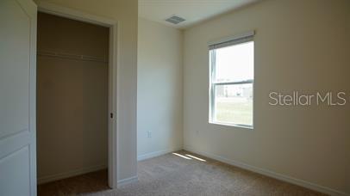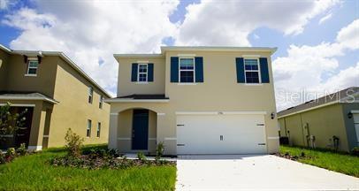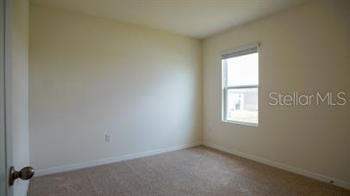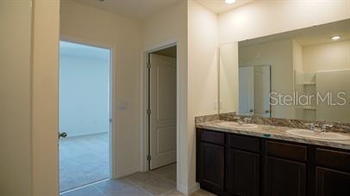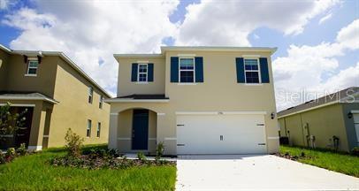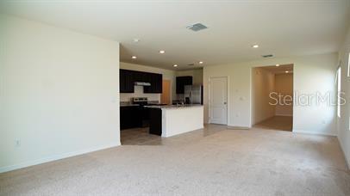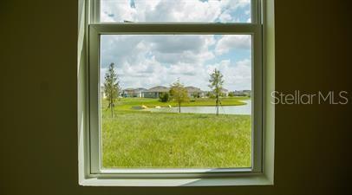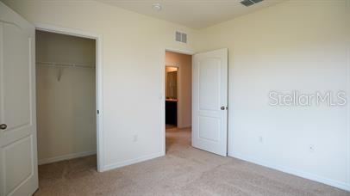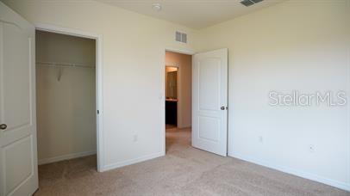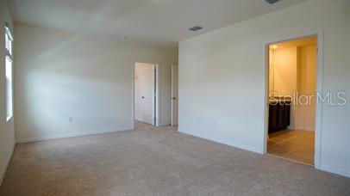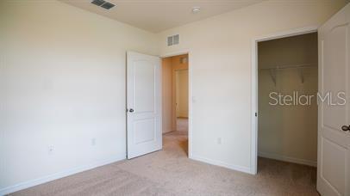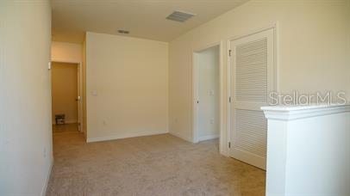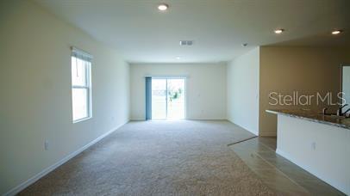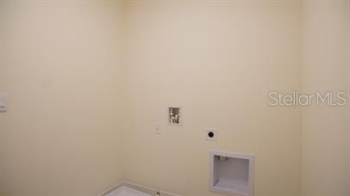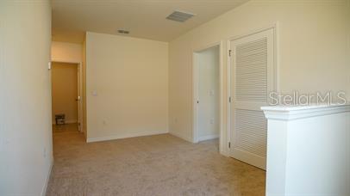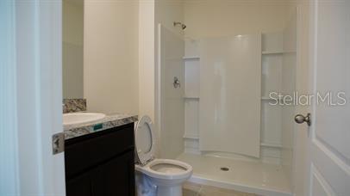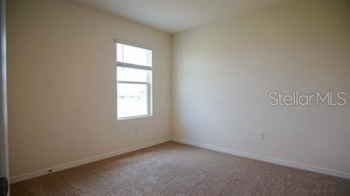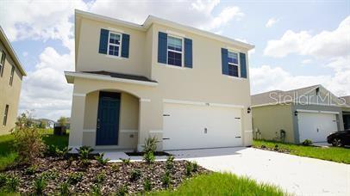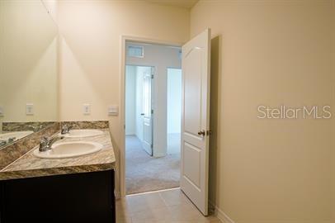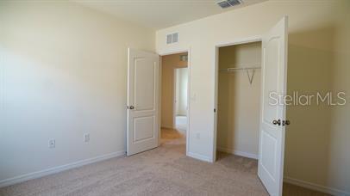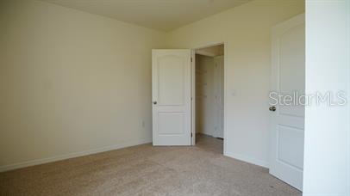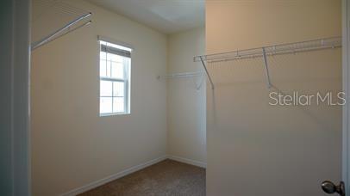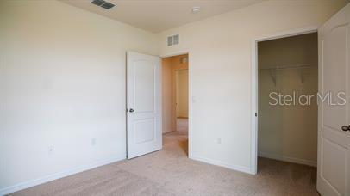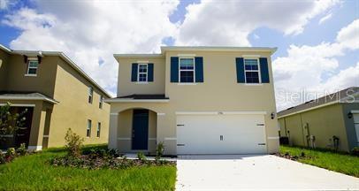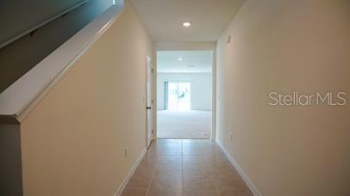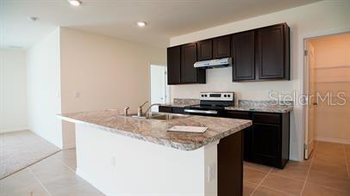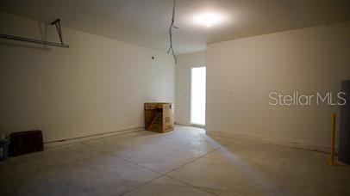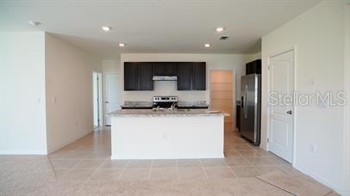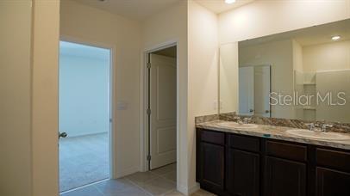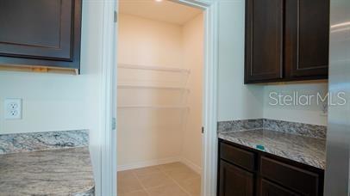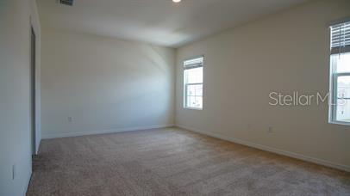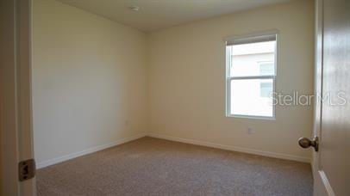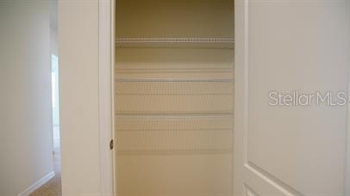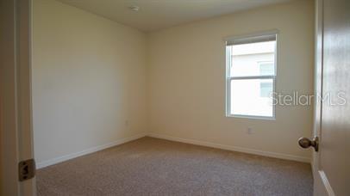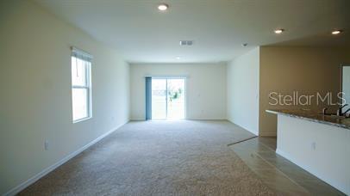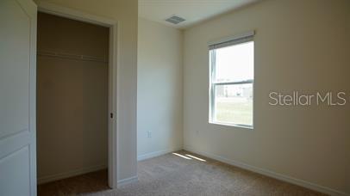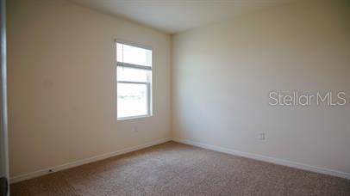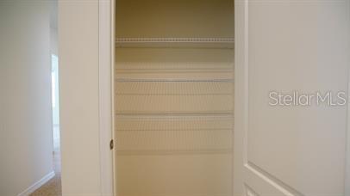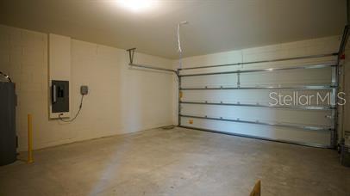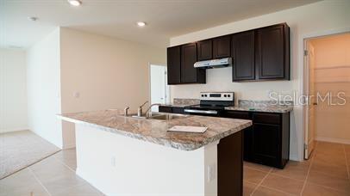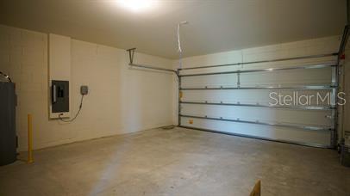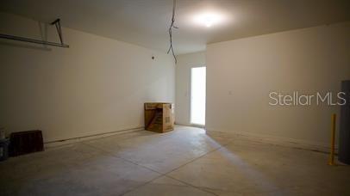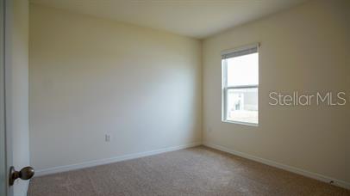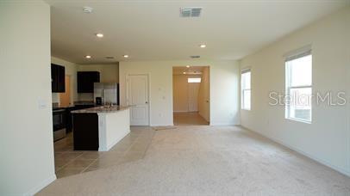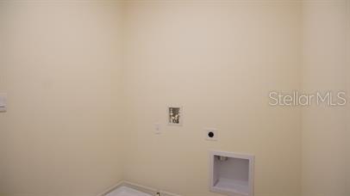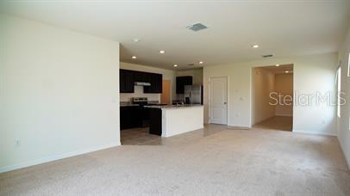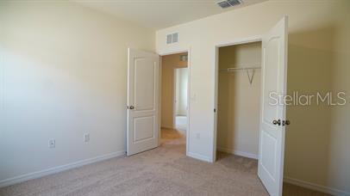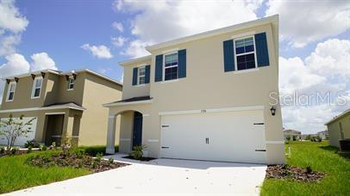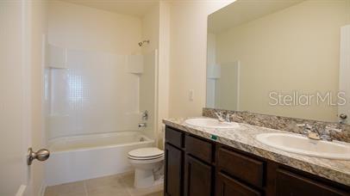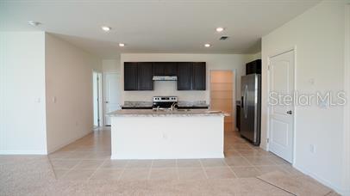$2,350 - 1536 Catbriar Way, DAVENPORT
- 5
- Bedrooms
- 3
- Baths
- 2,447
- SQ. Feet
- 0.12
- Acres
DESCRIPTION Be the 1st family to living in this 5 bedroom, 3bathroom and 2 garage home. Many great designer touches and upgrades throughout. An extensive living area comprises most of the ground floor of the home, with the kitchen on one end and the gathering room on the other. A casual dining room connects the two spaces and leads outside to the patio via sliding glass doors. This floor plan offered the optional extended-covered lanai. Upstairs, a deluxe owner's retreat includes a well-equipped bath and large walk-in closet. Nearby schools in Davenport: Elementary: Horizons Elementary School Middle: Shelley S. Boone Middle School High: Ridge Community Senior High Disclaimer: School attendance zone boundaries are provided by a third party and are subject to change. They are not guaranteed to be accurate, up to date, or complete. Check with the applicable school district prior to making a decision based on these boundaries. UNIT AMENITIES Air conditioner, Carpet, Dishwasher, Disposal, Double sink vanity, Garage parking, Heat, Kitchen island, Laundry hookup, Linen closet, Microwave, Mirrors, Pantry, Pet friendly, Refrigerator, Storage space, Stove and oven, Tile floors, View, Walk-in closets
Essential Information
-
- MLS® #:
- O6256567
-
- Price:
- $2,350
-
- Bedrooms:
- 5
-
- Bathrooms:
- 3.00
-
- Full Baths:
- 3
-
- Square Footage:
- 2,447
-
- Acres:
- 0.12
-
- Year Built:
- 2020
-
- Type:
- Residential Lease
-
- Sub-Type:
- Single Family Residence
-
- Status:
- Active
Community Information
-
- Address:
- 1536 Catbriar Way
-
- Area:
- Davenport
-
- Subdivision:
- LAKE CHARLES RESIDENCE PH 2
-
- City:
- DAVENPORT
-
- County:
- Polk
-
- State:
- FL
-
- Zip Code:
- 33837
Amenities
-
- # of Garages:
- 2
Interior
-
- Interior Features:
- Ninguno
-
- Appliances:
- Built-In Oven, Cooktop, Dishwasher, Dryer, Microwave, Refrigerator, Washer
-
- Heating:
- Central
-
- Cooling:
- Central Air
Additional Information
-
- Days on Market:
- 4
Listing Details
- Listing Office:
- Kylin Property Management Llc
