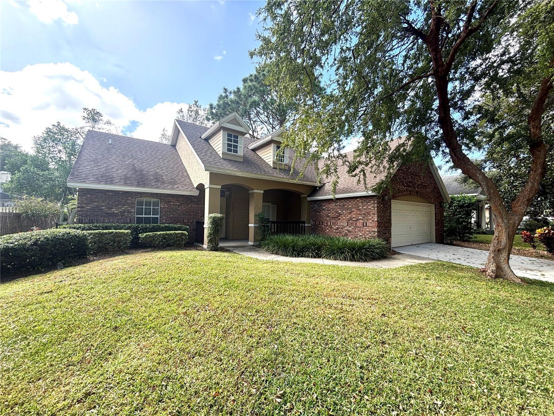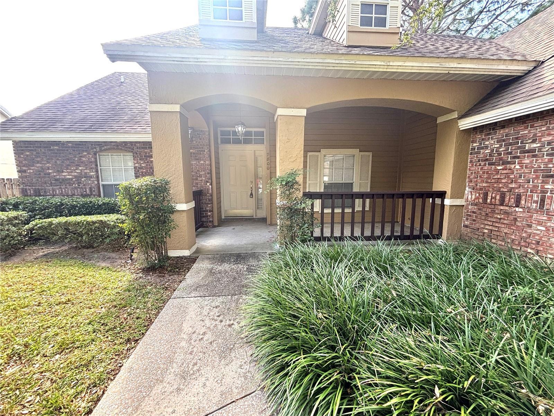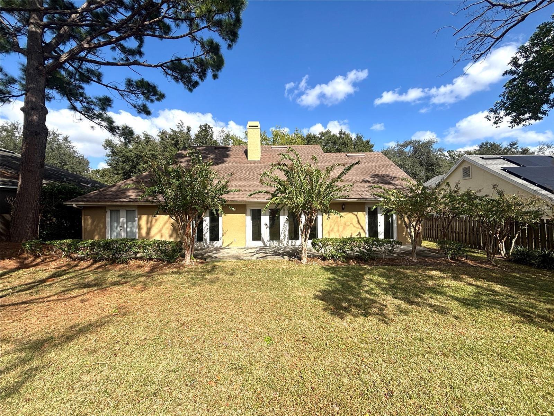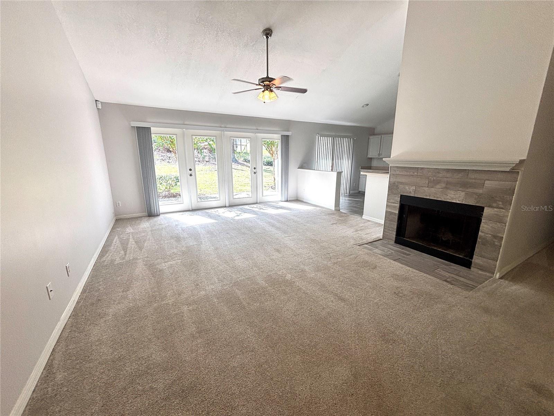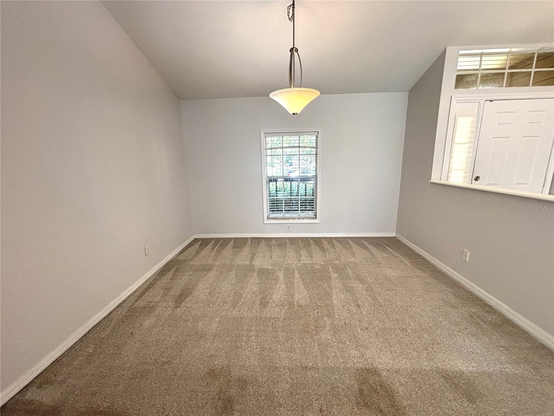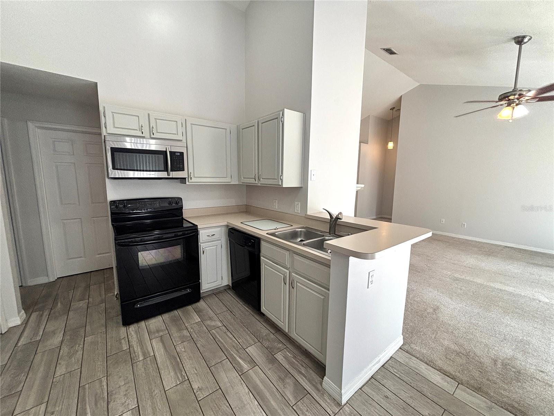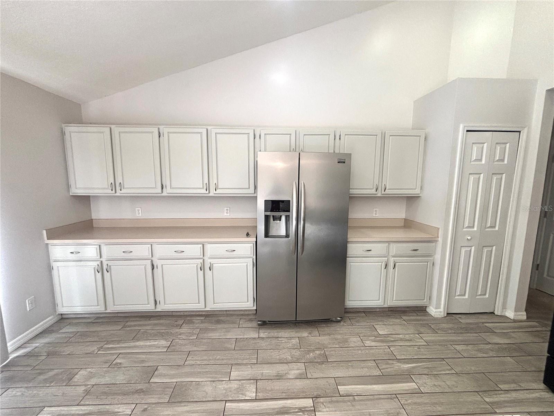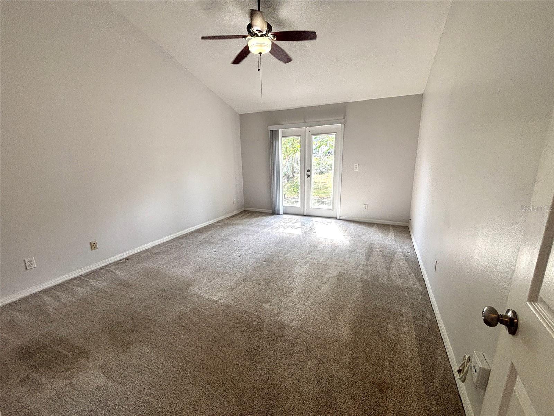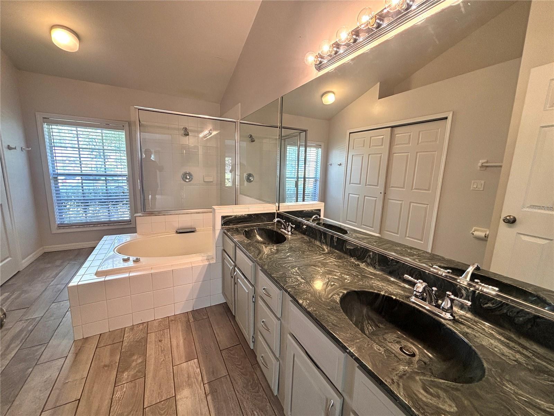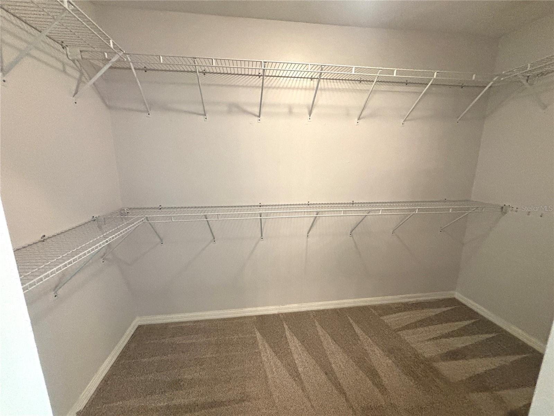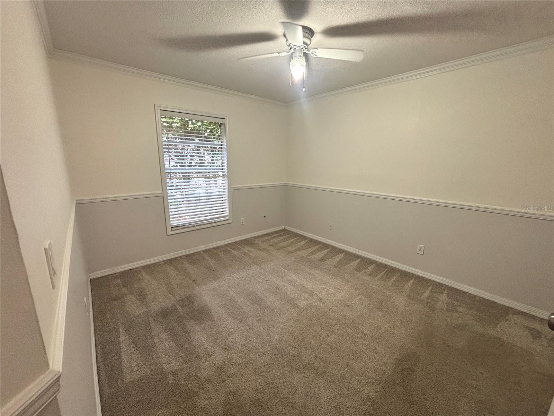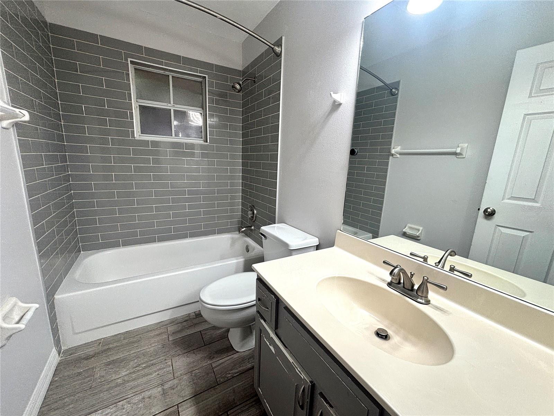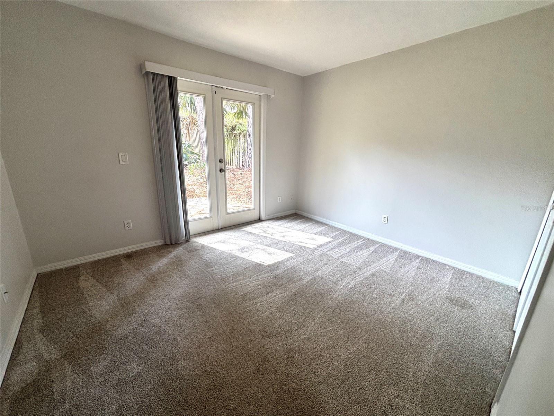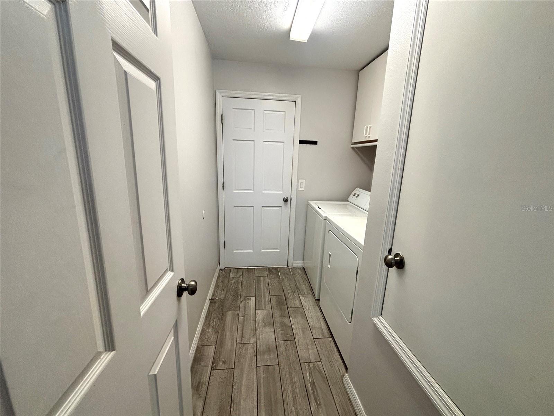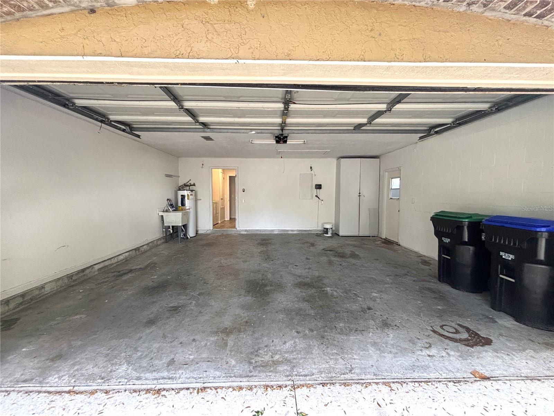$2,450 - 7800 Bridgestone Drive, ORLANDO
- 3
- Bedrooms
- 2
- Baths
- 1,672
- SQ. Feet
- 0.23
- Acres
Welcome home!! Three bedroom, two bath, split-bedroom home in the highly desired Ridgemoore community. Open floor plan. The Master Bedroom is located in the back of the home and features a huge walk-in closet, a great en-suite featuring dual sinks, a garden bathtub, and a separate shower. The Kitchen features updated appliances and extensive cabinet space. Dining options include a Dining Room and an Eating Space in the Kitchen. Also, enjoy the unique wood-burning fireplace in your spacious living room. Cathedral ceilings throughout. There are also 5 sets of French doors within the home leading outside and letting in lots of natural light. Huge Covered front entry. The back patio is made for relaxing and overlooking the quaint backyard. Oversized garage and inside utility with washer and dryer. Convenient access to I4, SR 408, and FSR50. Close to major attractions such as Universal Studios and Sea World. Act now! This one won't last long! All applicants are required to do a credit and background check. Renters insurance is required.
Essential Information
-
- MLS® #:
- O6255133
-
- Price:
- $2,450
-
- Bedrooms:
- 3
-
- Bathrooms:
- 2.00
-
- Full Baths:
- 2
-
- Square Footage:
- 1,672
-
- Acres:
- 0.23
-
- Year Built:
- 1989
-
- Type:
- Residential Lease
-
- Sub-Type:
- Single Family Residence
-
- Status:
- Active
Community Information
-
- Address:
- 7800 Bridgestone Drive
-
- Area:
- Orlando/Metrowest/Orlo Vista
-
- Subdivision:
- RIDGEMOORE PH 01
-
- City:
- ORLANDO
-
- County:
- Orange
-
- State:
- FL
-
- Zip Code:
- 32835
Amenities
-
- # of Garages:
- 2
Interior
-
- Interior Features:
- Cathedral Ceiling(s), Ceiling Fans(s), Crown Molding, Eat-in Kitchen, High Ceilings, Living Room/Dining Room Combo, Open Floorplan, Solid Wood Cabinets, Split Bedroom, Stone Counters, Walk-In Closet(s)
-
- Appliances:
- Dishwasher, Dryer, Freezer, Microwave, Range, Refrigerator, Washer
-
- Heating:
- Central
-
- Cooling:
- Central Air
Exterior
-
- Exterior Features:
- French Doors, Lighting, Sidewalk
School Information
-
- Elementary:
- Metro West Elem
-
- Middle:
- Gotha Middle
-
- High:
- Olympia High
Additional Information
-
- Days on Market:
- 14
Listing Details
- Listing Office:
- 407 Properties
