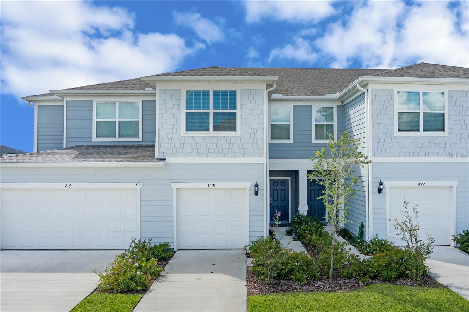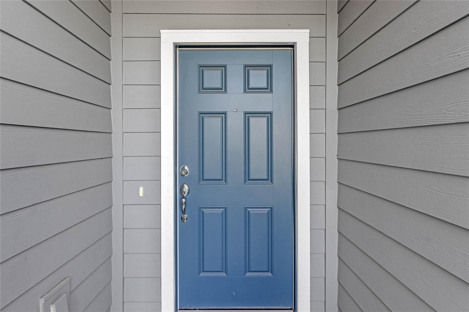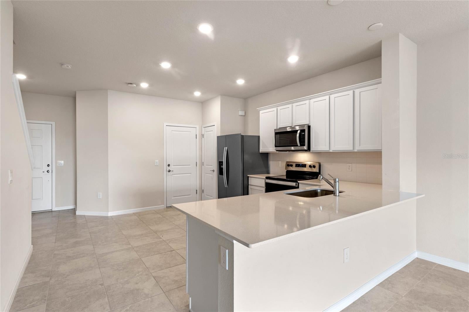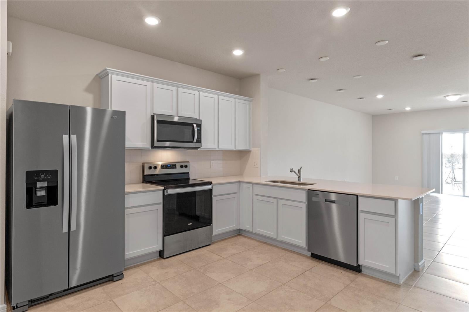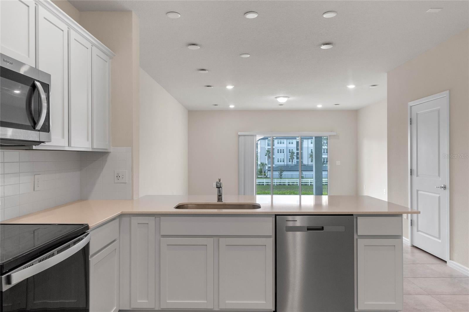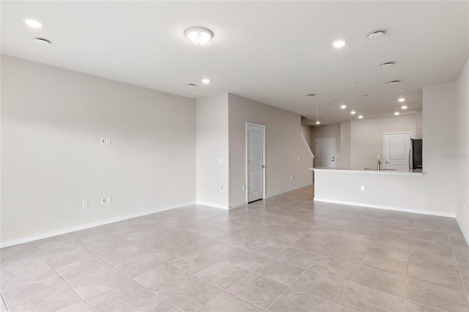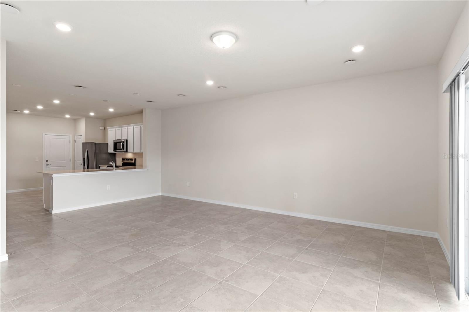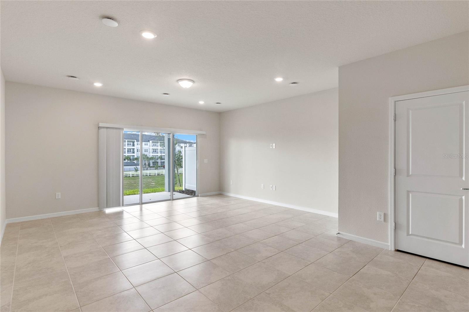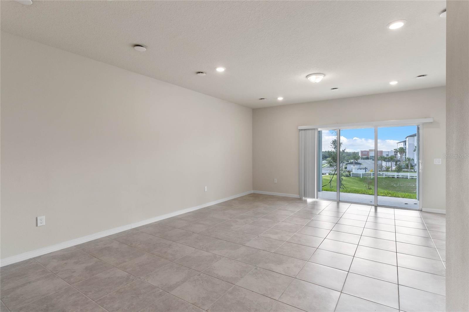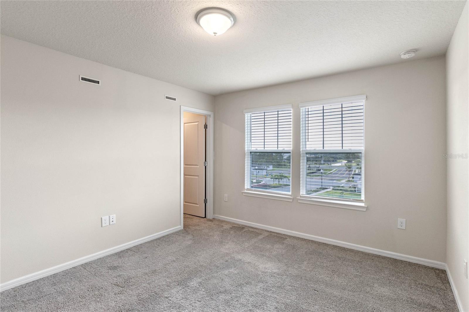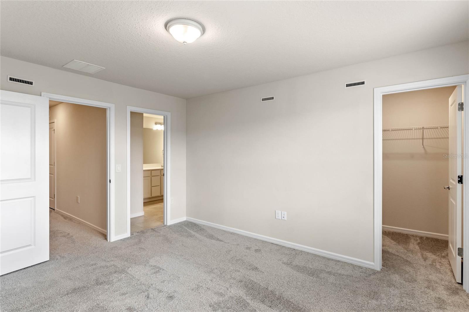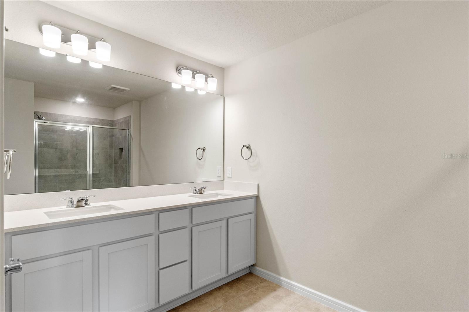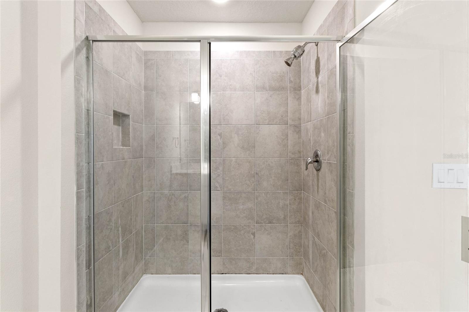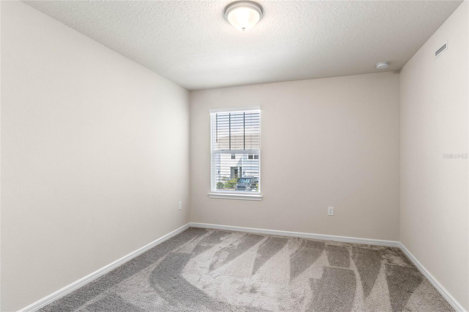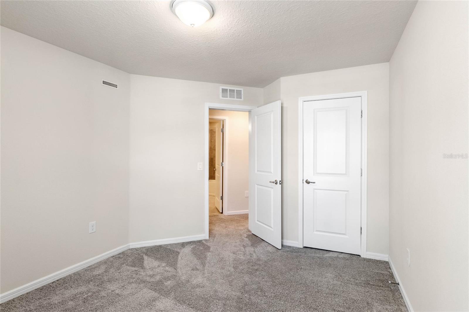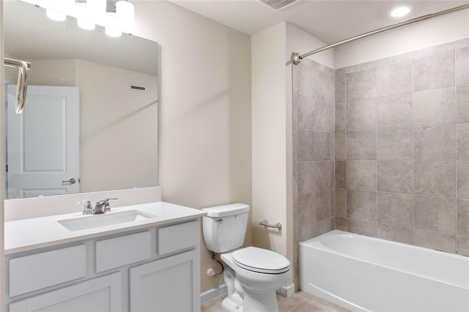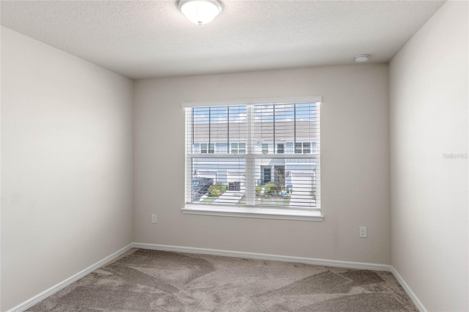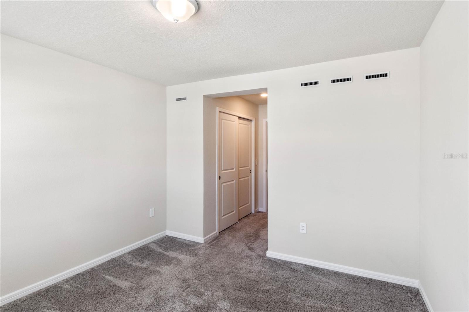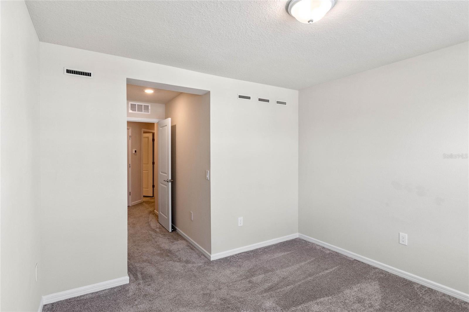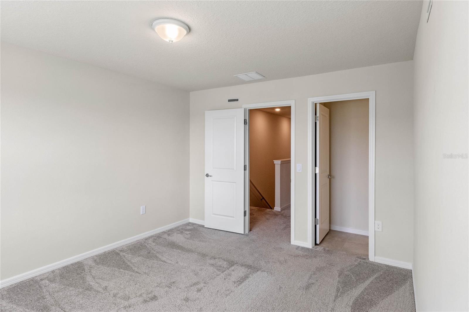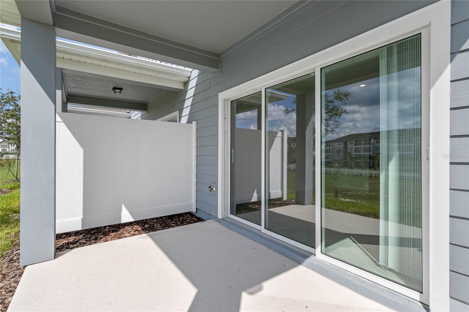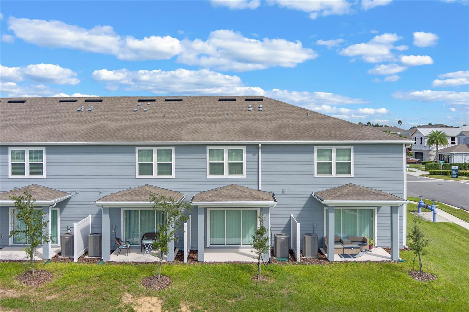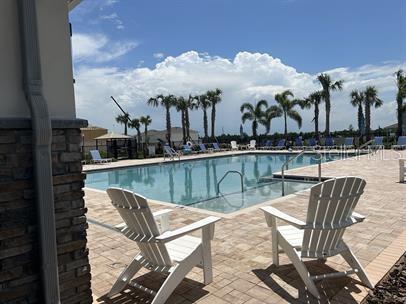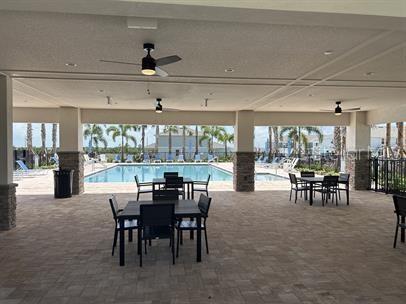$2,100 - 1718 Delightful Drive, DAVENPORT
- 3
- Bedrooms
- 3
- Baths
- 1,699
- SQ. Feet
- 0.04
- Acres
Springdale two-story townhome enjoys a prime location near the amenity center and no direct rear neighbors. This home features our Premier natural design package, 3 bedrooms, 2 full bathrooms, a powder room, a single-car garage, washer, dryer, refrigerator, blinds and a charming back patio. The spacious first floor is ideal for entertaining, featuring a powder room and an open concept gathering room and modern eat-in kitchen, equipped with a pantry, stainless steel appliances, white cabinets, and gorgeous Lagoon countertops. The first floor is completely tiled. Upstairs, the owner's suite features a spacious walk-in closet and master suite bathroom with a double sink quartz-topped vanity, private water closet and oversized shower. Two additional bedrooms, the secondary bathroom and the laundry is conveniently located on the second floor, offering privacy and space for everyone. Belle Haven offers easy access to Disney and the 80-acre open-air shopping, dining and entertainment center of Posner Park. On-site amenities include a community pool with cabana, open green spaces and a community playground. Spectrum Gigabit High-speed Internet and TV are included in the HOA fees. Make your appointment to view this home and be the first to live in this brand new town home! Included in the rent lawncare, internet and cable.
Essential Information
-
- MLS® #:
- O6251364
-
- Price:
- $2,100
-
- Bedrooms:
- 3
-
- Bathrooms:
- 3.00
-
- Full Baths:
- 2
-
- Half Baths:
- 1
-
- Square Footage:
- 1,699
-
- Acres:
- 0.04
-
- Year Built:
- 2023
-
- Type:
- Residential Lease
-
- Sub-Type:
- Townhouse
-
- Status:
- Active
Community Information
-
- Address:
- 1718 Delightful Drive
-
- Area:
- Davenport / Champions Gate
-
- Subdivision:
- BELLE HAVEN PH 1
-
- City:
- DAVENPORT
-
- County:
- Polk
-
- State:
- FL
-
- Zip Code:
- 33896
Amenities
-
- Parking:
- Garage Door Opener
-
- # of Garages:
- 1
Interior
-
- Interior Features:
- Living Room/Dining Room Combo, PrimaryBedroom Upstairs, Walk-In Closet(s)
-
- Appliances:
- Dishwasher, Disposal, Dryer, Electric Water Heater, Microwave, Range, Refrigerator, Washer
-
- Heating:
- Central, Electric
-
- Cooling:
- Central Air
School Information
-
- Elementary:
- Citrus Ridge
-
- Middle:
- Citrus Ridge
-
- High:
- Davenport High School
Additional Information
-
- Days on Market:
- 22
Listing Details
- Listing Office:
- Access Group
