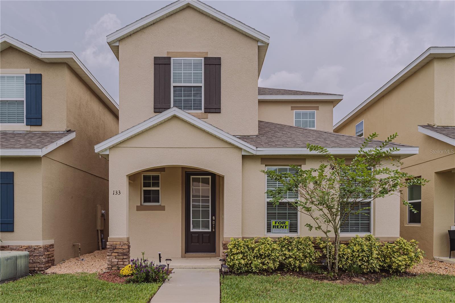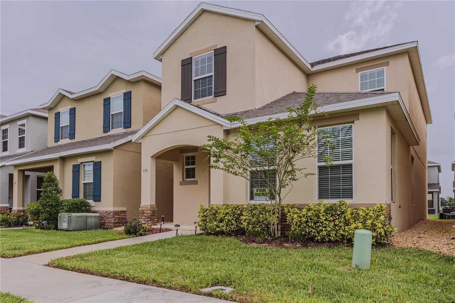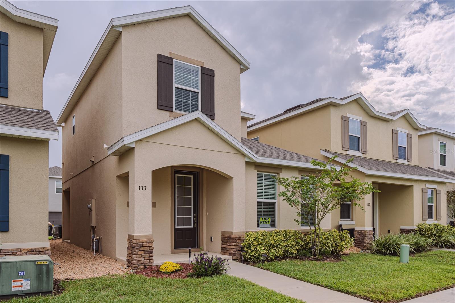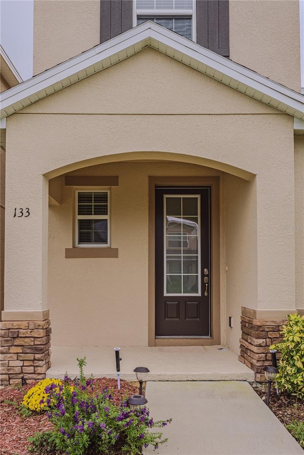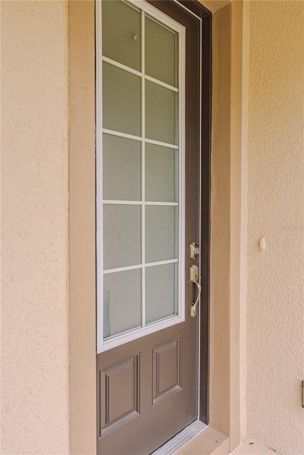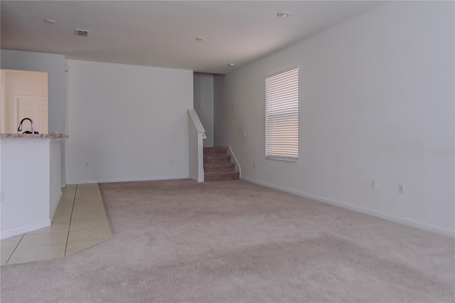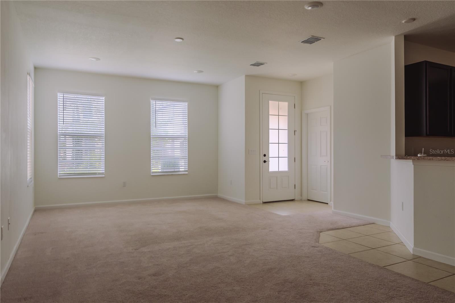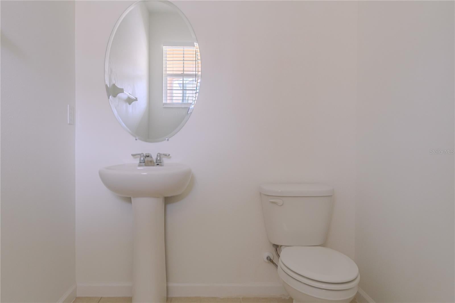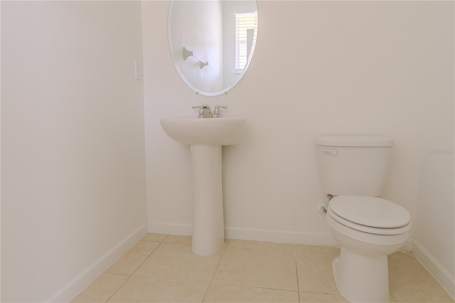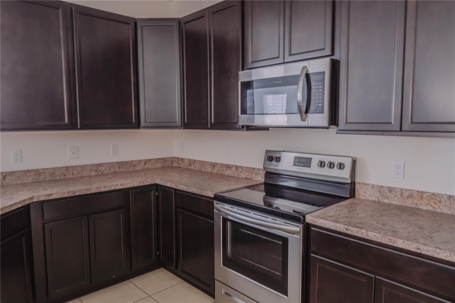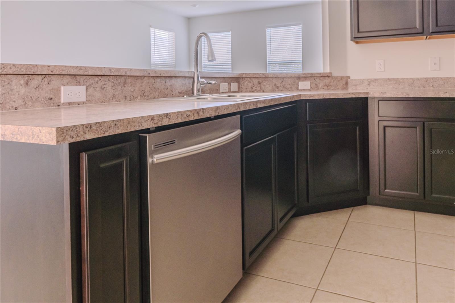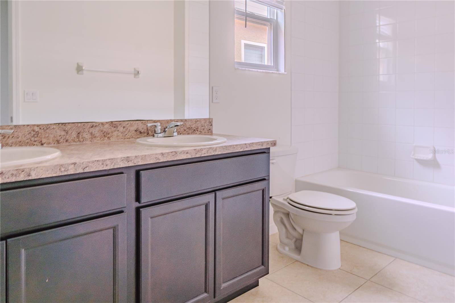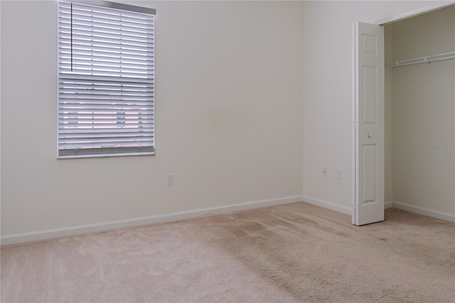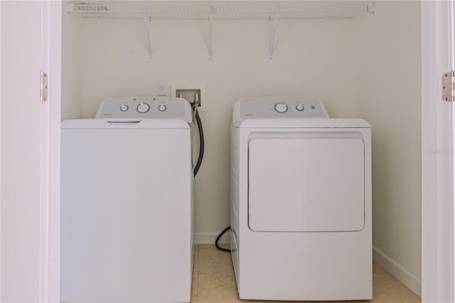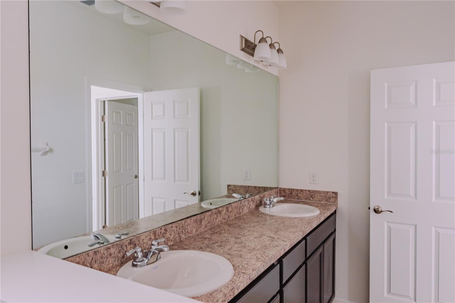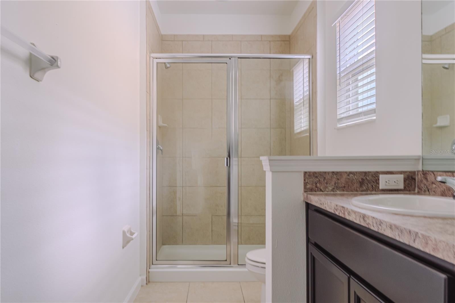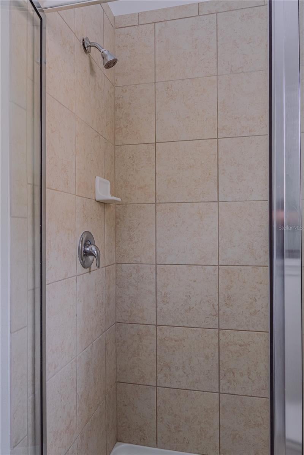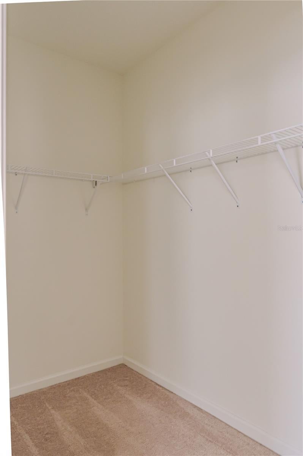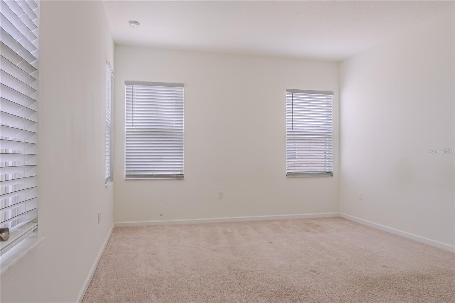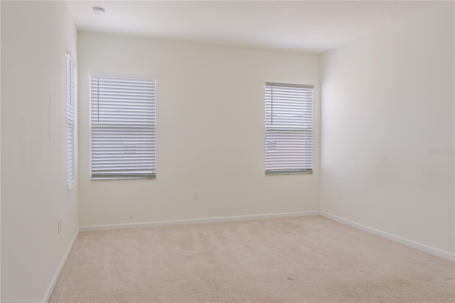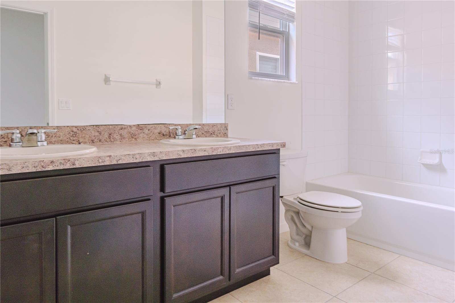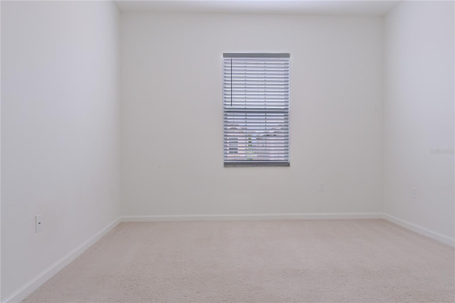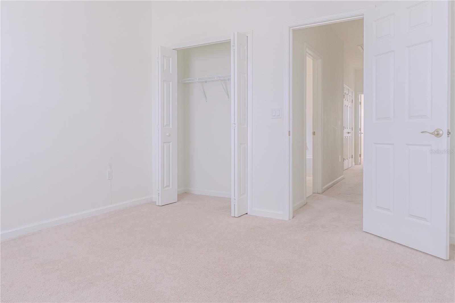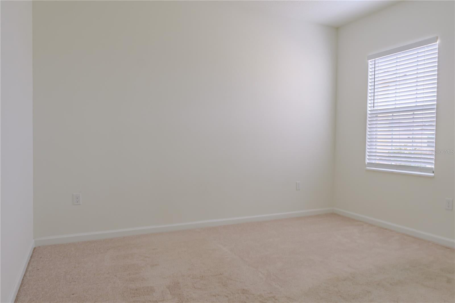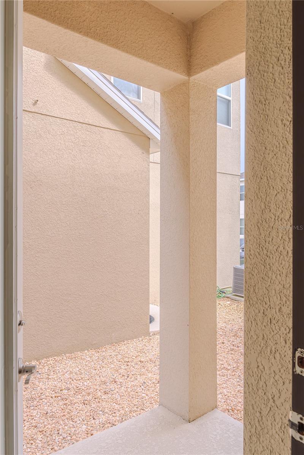$2,175 - 133 Boydfield Lane, DAVENPORT
- 3
- Bedrooms
- 3
- Baths
- 1,724
- SQ. Feet
- 0.06
- Acres
Welcome to your new home at 133 Boydfield Lane, Davenport, FL! This beautifully modern 3-bedroom, 2.5-bathroom residence, built in 2021, offers a spacious 1,724 square feet of living space with an open floor plan and a well-appointed kitchen featuring stainless steel appliances and dark cabinetry. The first floor includes a large living room, dining area, and a kitchen that opens up to a covered patio, perfect for outdoor relaxation. The second floor offers a large primary bedroom with an en-suite bath and walk-in closet, along with two additional bedrooms, a full bath, and a convenient upstairs laundry room. Situated in the gated Prestwick Village community, with access to a community pool, you’ll enjoy a peaceful setting while being minutes away from Central Florida’s top attractions like Walt Disney World, Universal Studios, and LEGOLAND. For nature lovers, nearby Lake Louisa State Park offers hiking, camping, and water activities, while golfers will appreciate the local courses. Dining options include local favorites such as Ovation Bistro & Bar and the Fish & Chip Shop, with plenty of shopping options at Posner Park. Entertainment options abound with Old Town Kissimmee, weekend farmers’ markets, and nearby vineyards. This home offers the perfect blend of comfort, convenience, and community. Schedule a viewing today!
Essential Information
-
- MLS® #:
- O6251024
-
- Price:
- $2,175
-
- Bedrooms:
- 3
-
- Bathrooms:
- 3.00
-
- Full Baths:
- 2
-
- Half Baths:
- 1
-
- Square Footage:
- 1,724
-
- Acres:
- 0.06
-
- Year Built:
- 2021
-
- Type:
- Residential Lease
-
- Sub-Type:
- Single Family Residence
-
- Status:
- Active
Community Information
-
- Address:
- 133 Boydfield Lane
-
- Area:
- Davenport
-
- Subdivision:
- PRESTWICK VILLAGE
-
- City:
- DAVENPORT
-
- County:
- Polk
-
- State:
- FL
-
- Zip Code:
- 33837
Amenities
-
- # of Garages:
- 2
Interior
-
- Interior Features:
- Open Floorplan, PrimaryBedroom Upstairs, Thermostat, Walk-In Closet(s)
-
- Appliances:
- Dishwasher, Disposal, Dryer, Exhaust Fan, Freezer, Microwave, Range, Refrigerator, Washer
-
- Heating:
- Central
-
- Cooling:
- Central Air
Additional Information
-
- Days on Market:
- 24
Listing Details
- Listing Office:
- Exp Realty Llc
