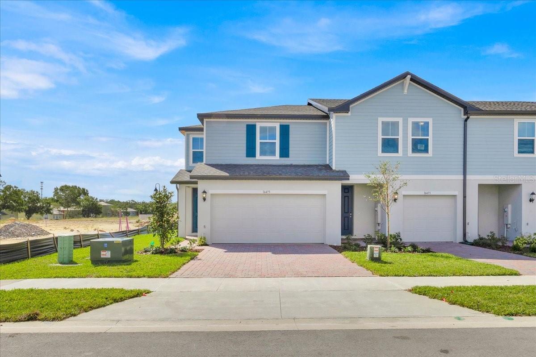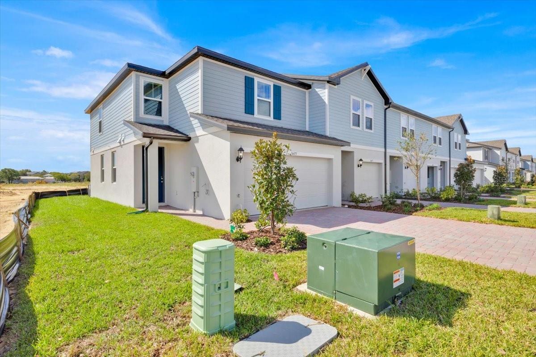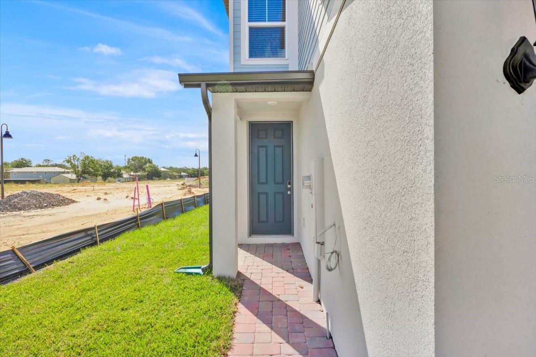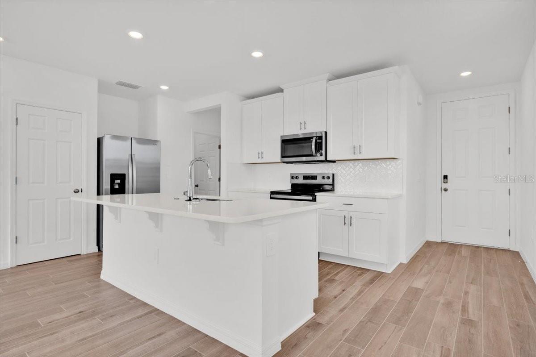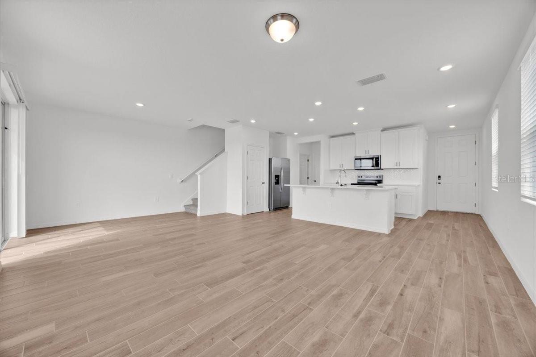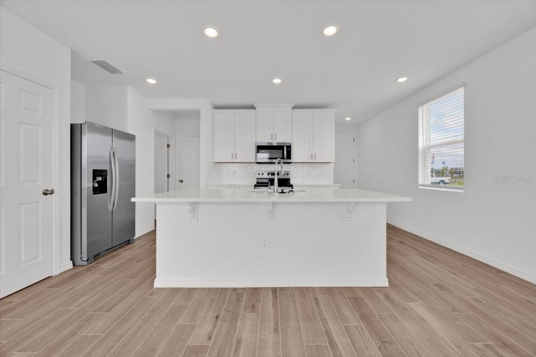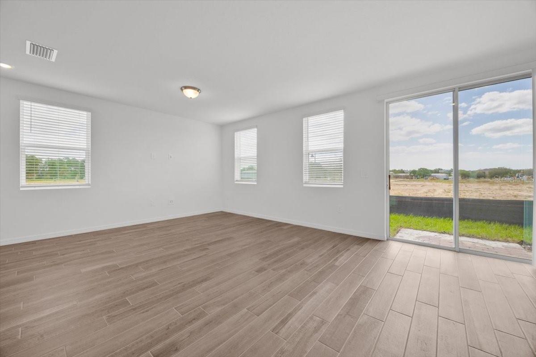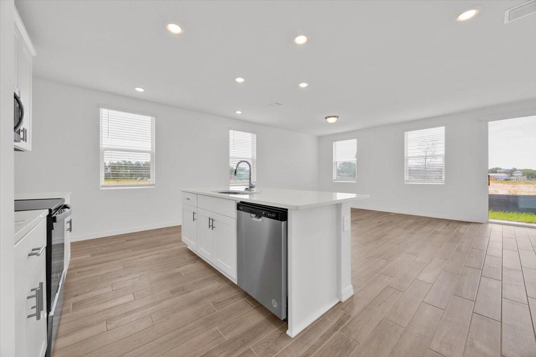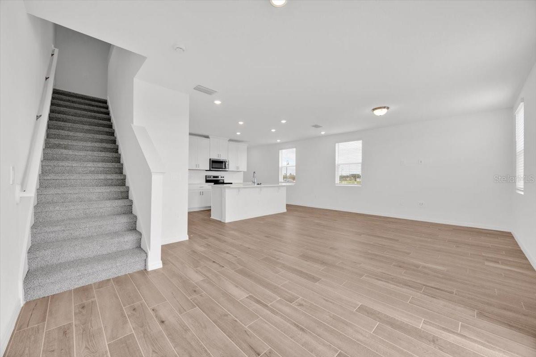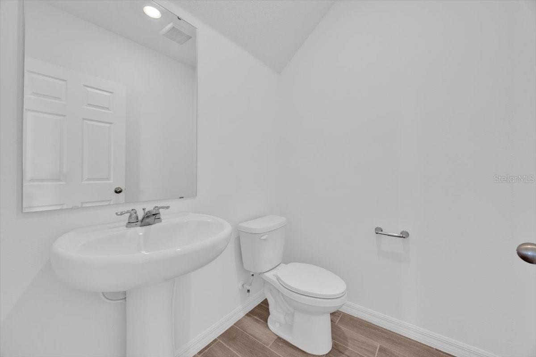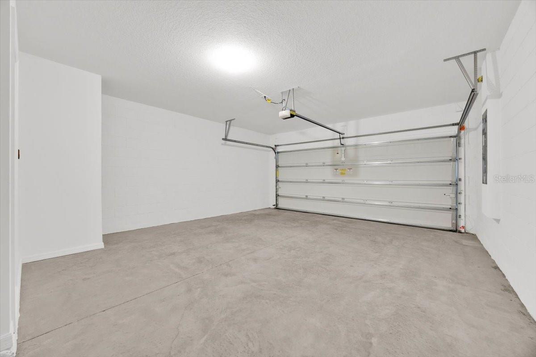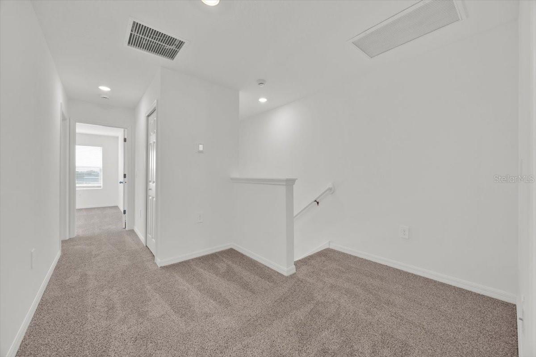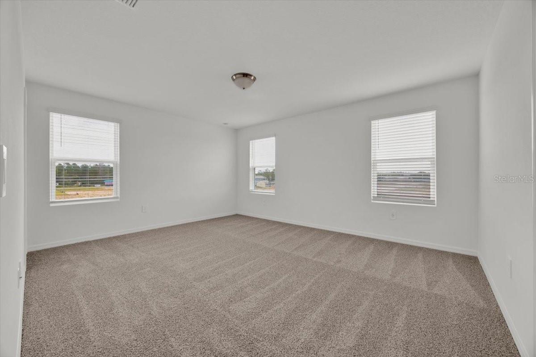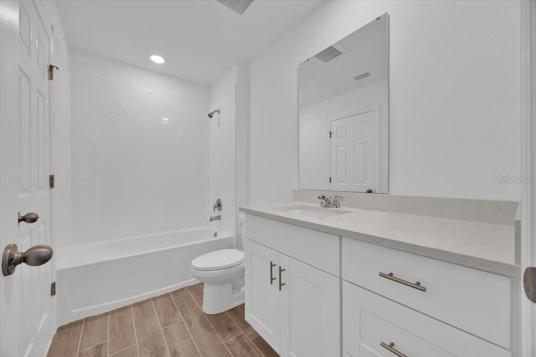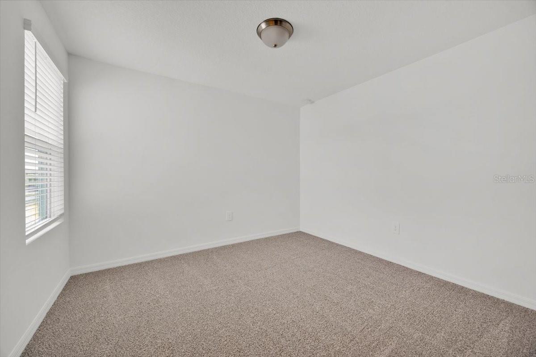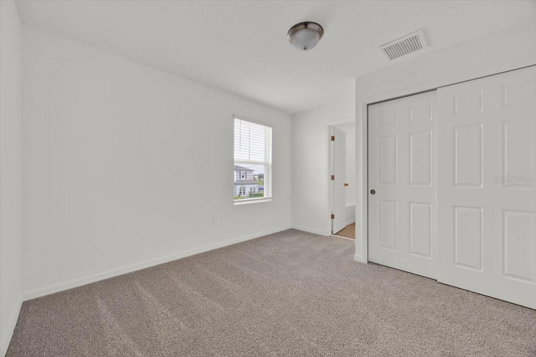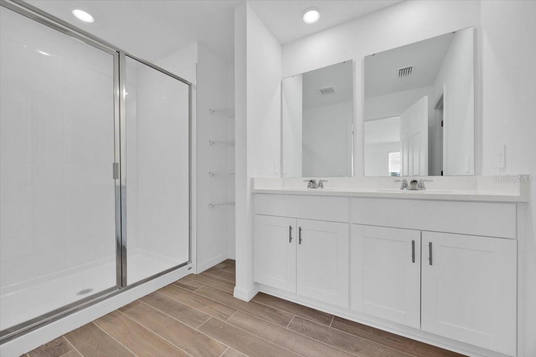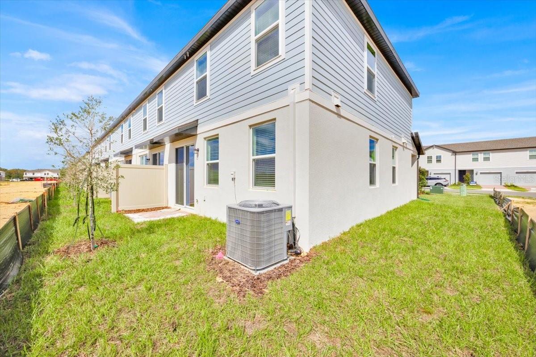$2,350 - 16475 Happy Eagle Drive, CLERMONT
- 3
- Bedrooms
- 3
- Baths
- 1,566
- SQ. Feet
- 2040
- Acres
Welcome to this amazing new townhouse, located at the newly built community of Cagan Crossings West. Located in the beautiful and growing city of Clermont. This 3 bedrooms, 2.5 bathrooms, and 2-car garage home, offers a formal living space at the entrance, followed by an open kitchen floor plan with with ample space to accommodate both living and dining room. The very modern kitchen has a beautiful design with granite countertops, ample storage, and top of the line appliances. All appliances are included such as Refrigerator, Dishwasher, Range, & Microwave. The master bedroom has a huge walk-in closet and a beautiful en-suite bathroom with dual vanities, a soaking tub, and a separate shower. There are 2 additional bedrooms that are also very spacious and they share bathroom #2. This community is still under constructions but will have incredible amenities such as walking trails, a clubhouse with a pool, playgrounds; and a place for residents to enjoy with their families. The location of this amazing community is near it all... easy access less than 1 mile away to shops restaurants, banks and so much more. Zoned in Lake County with great schools to choose. Just 1 miles away from an Emergency Room and Medical Pavilion, and all the major highways, just 1 mile to Hwy 192 and less than 10 miles to I-4. Come see this property before it is gone.
Essential Information
-
- MLS® #:
- O6250104
-
- Price:
- $2,350
-
- Bedrooms:
- 3
-
- Bathrooms:
- 3.00
-
- Full Baths:
- 2
-
- Half Baths:
- 1
-
- Square Footage:
- 1,566
-
- Acres:
- 2,040.00
-
- Year Built:
- 2024
-
- Type:
- Residential Lease
-
- Sub-Type:
- Townhouse
-
- Status:
- Active
Community Information
-
- Address:
- 16475 Happy Eagle Drive
-
- Area:
- Clermont
-
- Subdivision:
- CAGAN CROSSING WEST PHASE 1
-
- City:
- CLERMONT
-
- County:
- Lake
-
- State:
- FL
-
- Zip Code:
- 34714
Amenities
-
- Parking:
- Driveway, Garage Door Opener
-
- # of Garages:
- 2
Interior
-
- Interior Features:
- Eat-in Kitchen, Kitchen/Family Room Combo, Living Room/Dining Room Combo, Open Floorplan, Walk-In Closet(s)
-
- Appliances:
- Dishwasher, Disposal, Dryer, Electric Water Heater, Ice Maker, Microwave, Range, Refrigerator, Washer
-
- Heating:
- Central, Electric
-
- Cooling:
- Central Air
School Information
-
- Elementary:
- Sawgrass bay Elementary
-
- Middle:
- Windy Hill Middle
-
- High:
- East Ridge High
Additional Information
-
- Days on Market:
- 26
Listing Details
- Listing Office:
- Elite Realty Agency Llc
