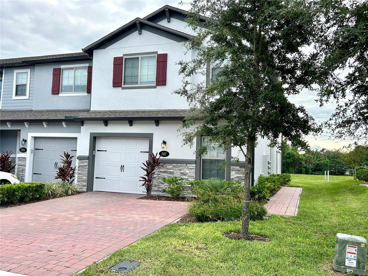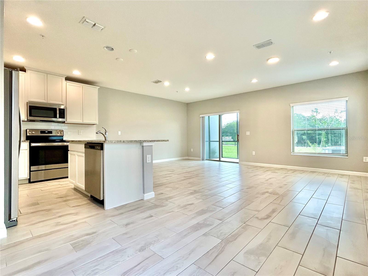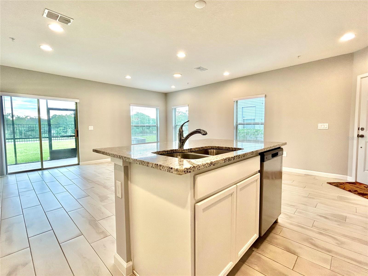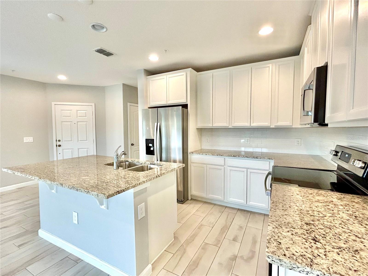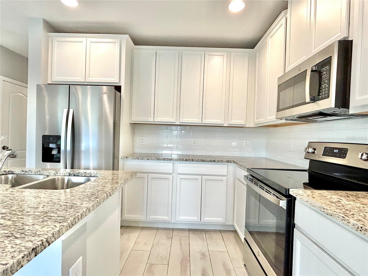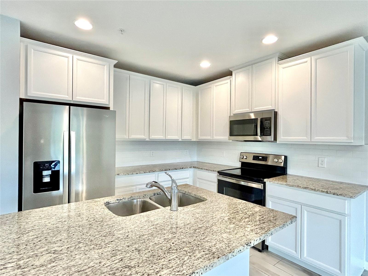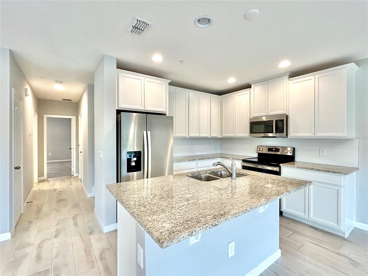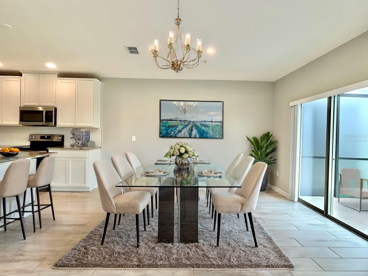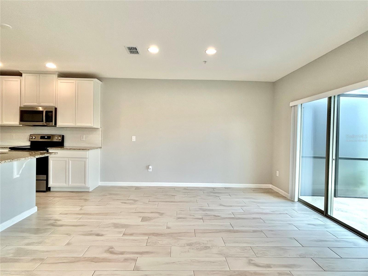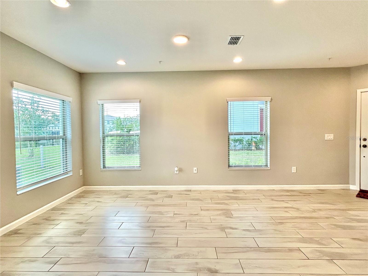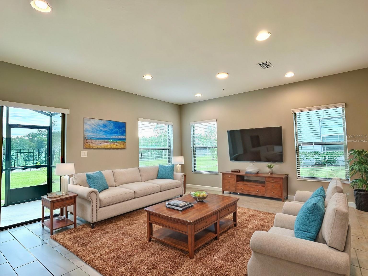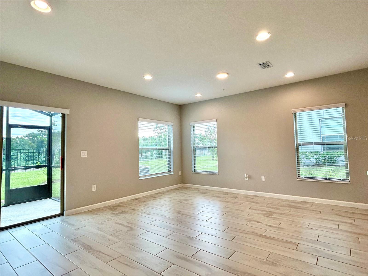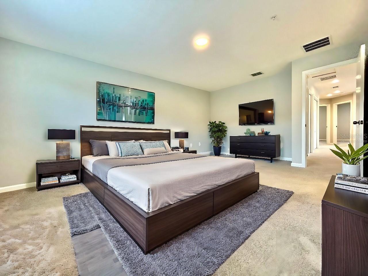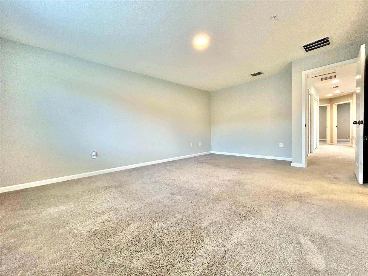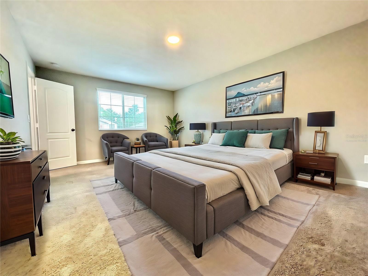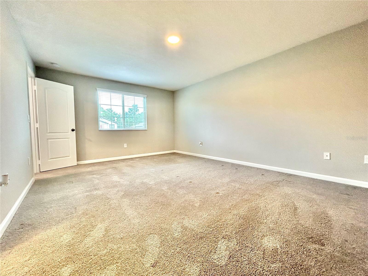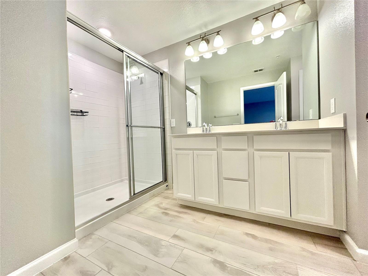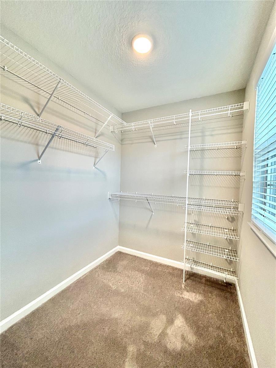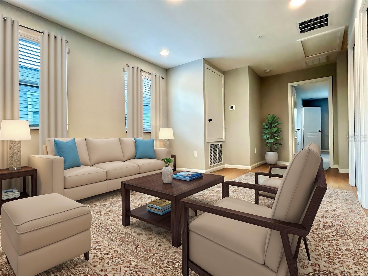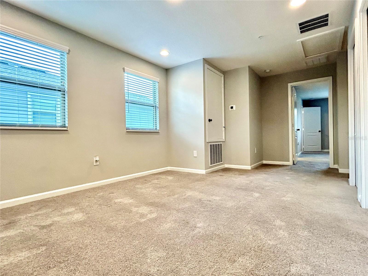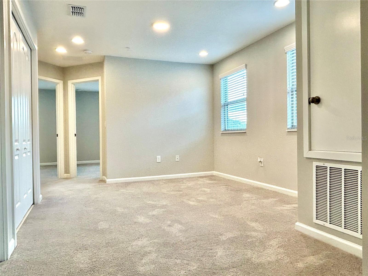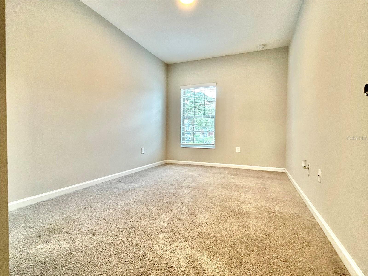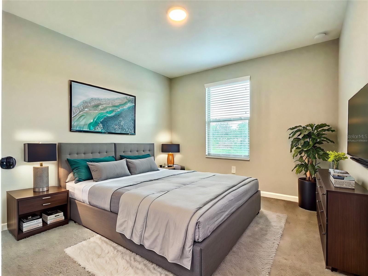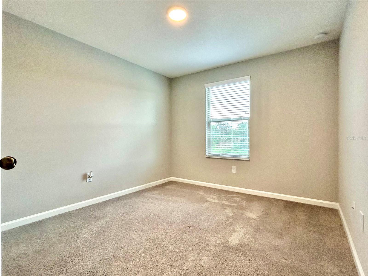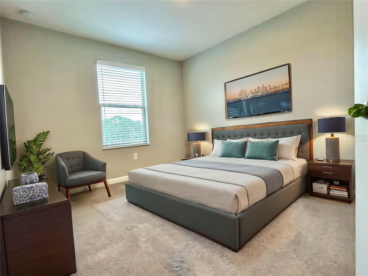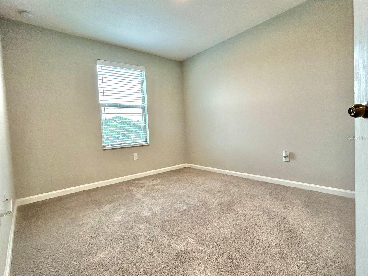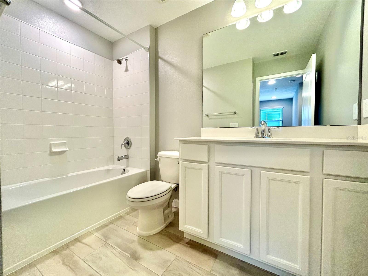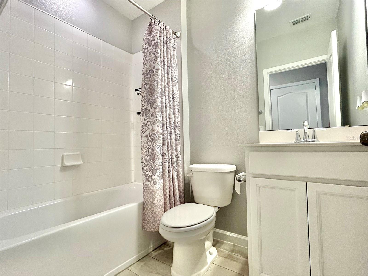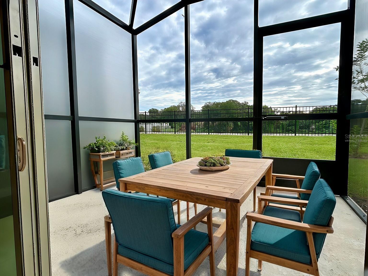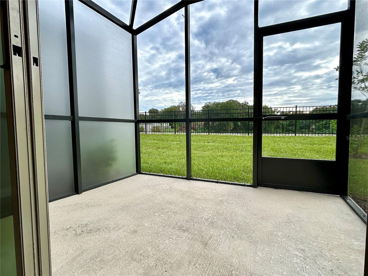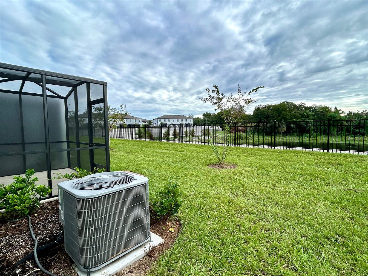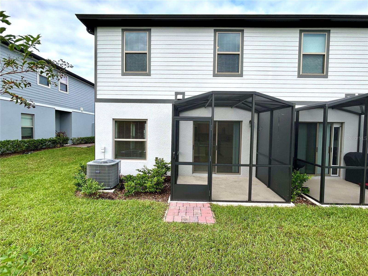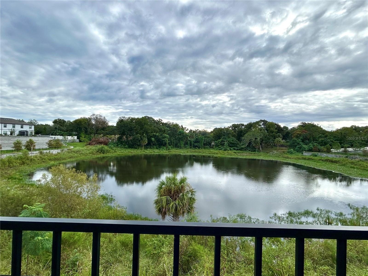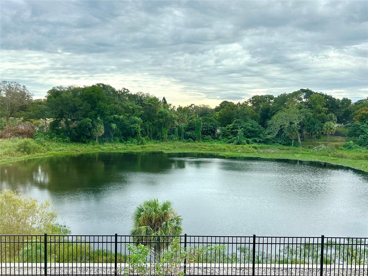$2,300 - 267 Smugglers Way, APOPKA
- 4
- Bedrooms
- 3
- Baths
- 1,769
- SQ. Feet
- 0.07
- Acres
One or more photo(s) has been virtually staged. This property qualifies for an option of a security deposit-free lease using Obligos billing authorization technology for qualified tenants. Some of the photos have been Virtually Staged. This beautifully designed 4-bedroom, 3-bath townhome, inspired by Florida contemporary architecture, offers the spacious feel of a single-family home. The first floor boasts an open-concept layout combining the living area and kitchen, complete with durable wood-look tile flooring. The kitchen is a chef's dream, featuring a large center island, granite countertops, bright 42" cabinets with crown molding, subway tile backsplash, and stainless-steel appliances. A full bathroom is conveniently located near the first-floor bedroom, while the living area opens up to a concrete patio for outdoor enjoyment. Upstairs, the spacious master suite includes a walk-in closet and an ensuite bathroom with double sinks, quartz countertops, and a walk-in shower. Two additional bedrooms at the back of the home share a full bath. A second-floor loft offers the perfect spot for a media room or home office. Lawn care is included in the rent, and the community provides access to a sparkling pool, perfect for relaxing on warm Florida days. Non-refundable application fee of $75 per person above the age of 18 years of age. One time admin fee of $295 for approved application.
Essential Information
-
- MLS® #:
- O6248271
-
- Price:
- $2,300
-
- Bedrooms:
- 4
-
- Bathrooms:
- 3.00
-
- Full Baths:
- 3
-
- Square Footage:
- 1,769
-
- Acres:
- 0.07
-
- Year Built:
- 2022
-
- Type:
- Residential Lease
-
- Sub-Type:
- Townhouse
-
- Status:
- Active
Community Information
-
- Address:
- 267 Smugglers Way
-
- Area:
- Apopka
-
- Subdivision:
- HIDDEN LAKE RESERVE
-
- City:
- APOPKA
-
- County:
- Orange
-
- State:
- FL
-
- Zip Code:
- 32712
Amenities
-
- Amenities:
- Clubhouse, Fence Restrictions, Gated, Other, Pool, Vehicle Restrictions
-
- # of Garages:
- 1
-
- View:
- Trees/Woods, Water
-
- Is Waterfront:
- Yes
-
- Waterfront:
- Pond
Interior
-
- Interior Features:
- Eat-in Kitchen, Kitchen/Family Room Combo, Open Floorplan, Solid Surface Counters, Split Bedroom, Stone Counters, Thermostat, Walk-In Closet(s)
-
- Appliances:
- Dishwasher, Dryer, Electric Water Heater, Exhaust Fan, Ice Maker, Microwave, Range, Refrigerator, Washer
-
- Heating:
- Central, Electric, Heat Pump
-
- Cooling:
- Central Air
Exterior
-
- Exterior Features:
- Irrigation System, Lighting, Rain Gutters, Sidewalk, Sliding Doors
-
- Lot Description:
- City Limits, In County, Sidewalk, Street Dead-End, Paved, Private
Additional Information
-
- Days on Market:
- 39
Listing Details
- Listing Office:
- Porterhouse Properties
