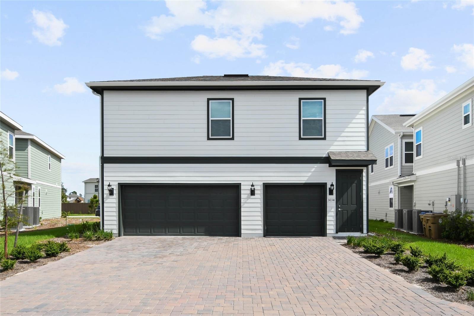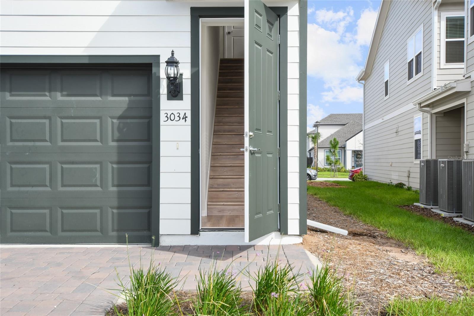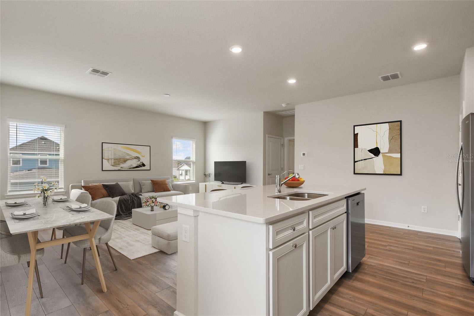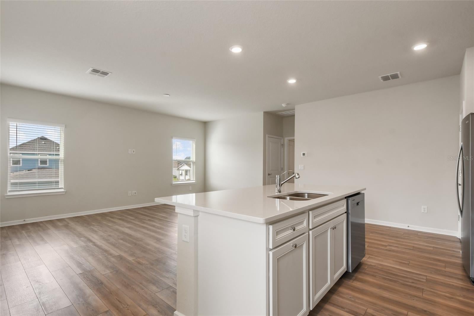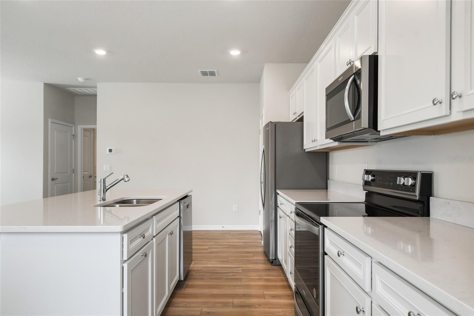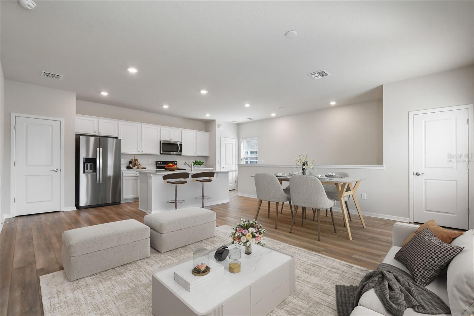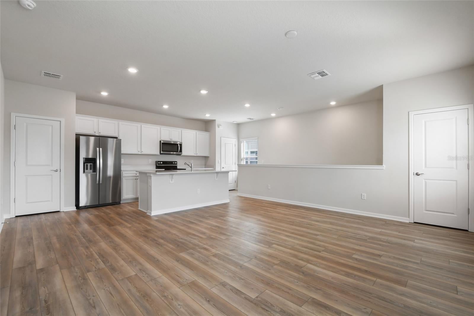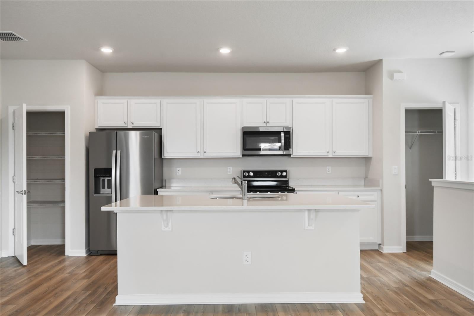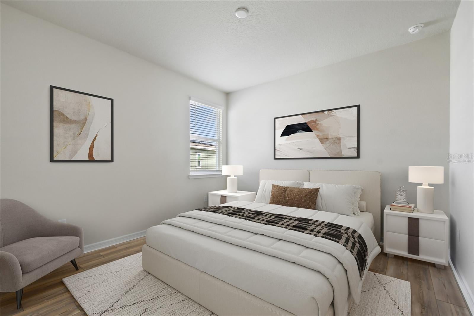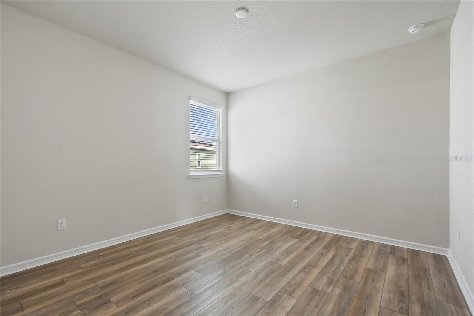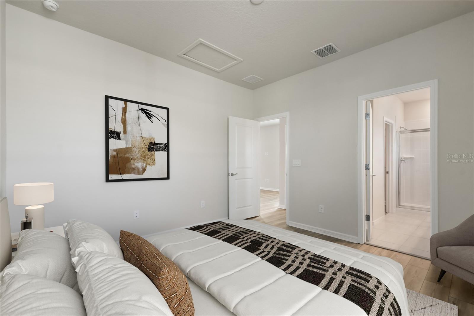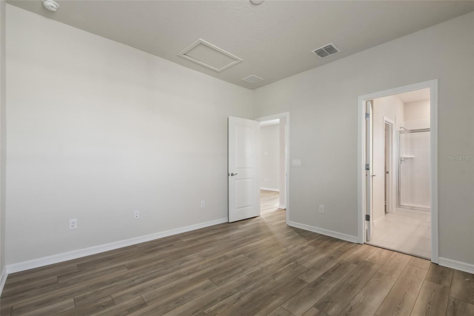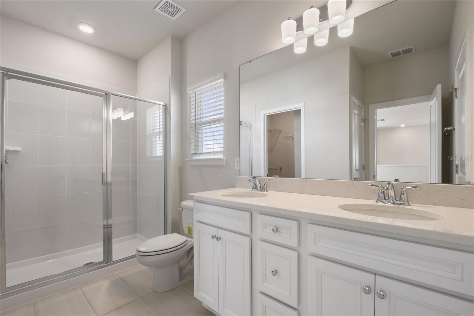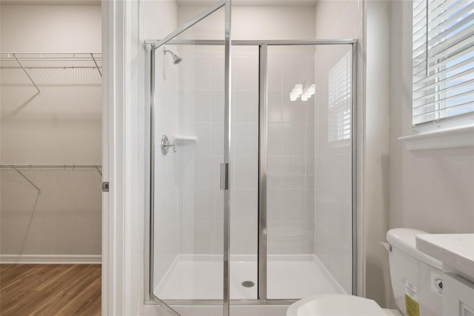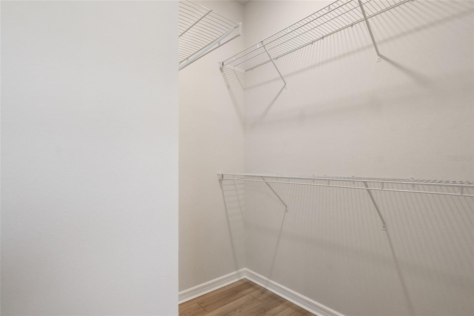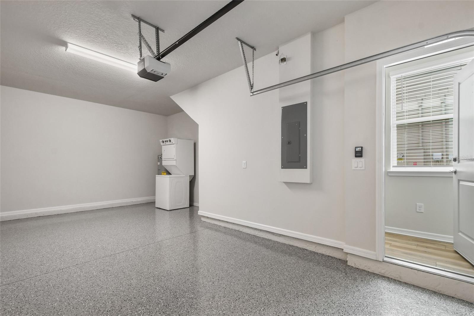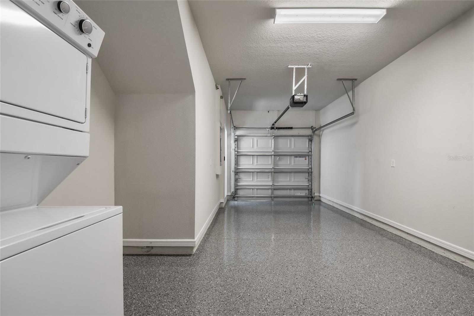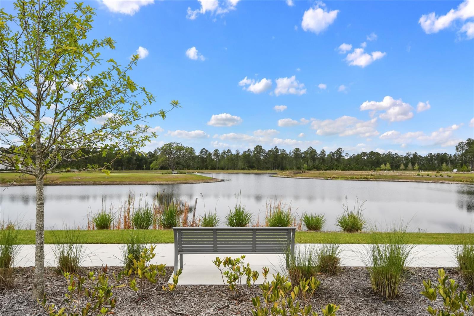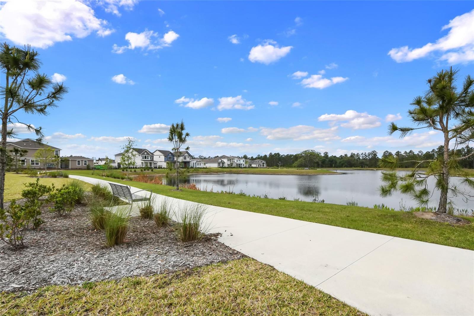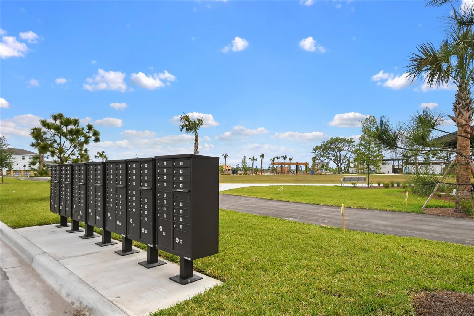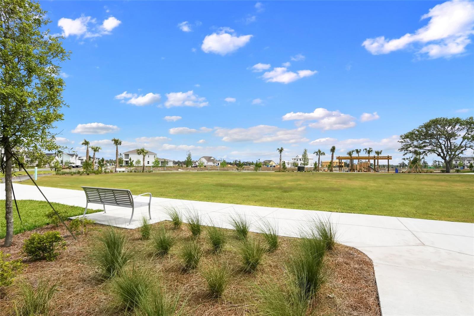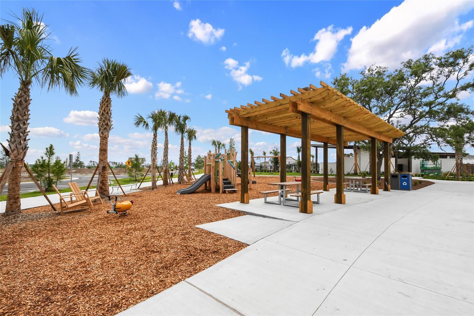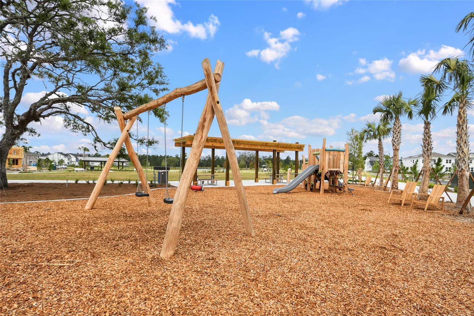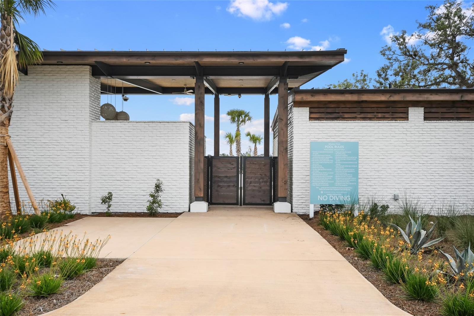$1,695 - 3034 Prospect Trail, SAINT CLOUD
- 1
- Bedrooms
- 1
- Baths
- 900
- SQ. Feet
- 0.18
- Acres
One or more photo(s) has been virtually staged. Welcome to Weslyn Park! This Move In Ready...Brand New... One Bedroom, One Bathroom, and One Car Garage Garage Apt in one you won't want to miss. As you walk up the stairs you will find a bright and airy living space with loads of natural light and Luxury Vinyl Plank Flooring throughout the main living space and bedroom. The Kitchen and Family Room Concept Offers a great space to entertain and or relax after a long day. Your new Kitchen offers Light Bright Cabinets, Quartz Countertops, a Large Kitchen Island, a Pantry, and Stainless Steel Appliances. Your Full Bathroom has access from the main living area as well as the bedroom along with a shower, walk in closet, and double sinks with a large vanity and quartz countertops. Rent includes Electricity, Water, and Internet Service. One of the standout features of this subdivision is designed to enhance the quality of life. Enjoy eco-friendly living, strolls along scenic walking trails, picnicking, a community garden, a playground, a gathering lawn, green spaces, and a swimming pool. Premier Location Minutes from Lake Nona, Orlando International Airport, Major Highways, Shopping, Dining, USTA and KPMG.
Essential Information
-
- MLS® #:
- O6247699
-
- Price:
- $1,695
-
- Bedrooms:
- 1
-
- Bathrooms:
- 1.00
-
- Full Baths:
- 1
-
- Square Footage:
- 900
-
- Acres:
- 0.18
-
- Year Built:
- 2024
-
- Type:
- Residential Lease
-
- Sub-Type:
- Apartment
-
- Status:
- Pending
Community Information
-
- Address:
- 3034 Prospect Trail
-
- Area:
- St Cloud (Magnolia Square)
-
- Subdivision:
- WESLYN PARK PH 2
-
- City:
- SAINT CLOUD
-
- County:
- Osceola
-
- State:
- FL
-
- Zip Code:
- 34771
Amenities
-
- Amenities:
- Park, Playground, Pool, Trail(s)
-
- # of Garages:
- 1
Interior
-
- Interior Features:
- Eat-in Kitchen, Kitchen/Family Room Combo, Open Floorplan, Thermostat, Walk-In Closet(s), Window Treatments
-
- Appliances:
- Dishwasher, Disposal, Dryer, Microwave, Range, Refrigerator, Washer
-
- Heating:
- Electric
-
- Cooling:
- Central Air
School Information
-
- Elementary:
- Narcoossee Elementary
-
- Middle:
- Narcoossee Middle
-
- High:
- Harmony High
Additional Information
-
- Days on Market:
- 22
Listing Details
- Listing Office:
- Luna Group
