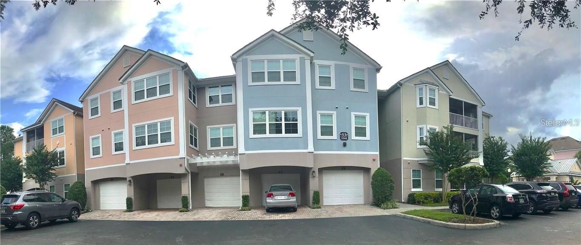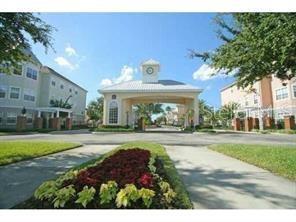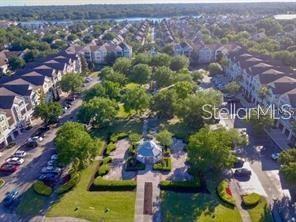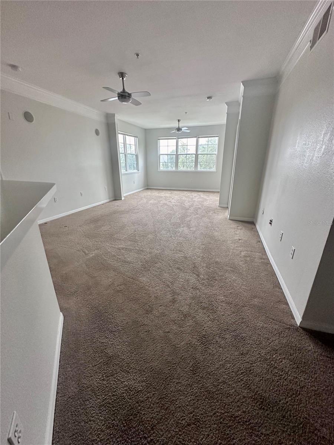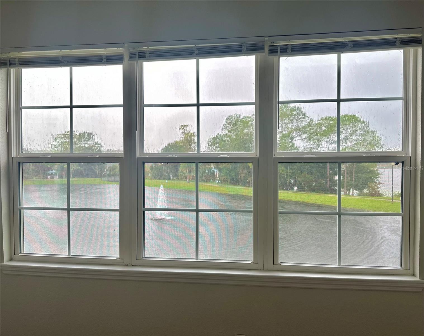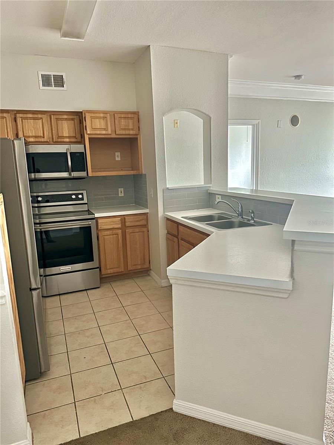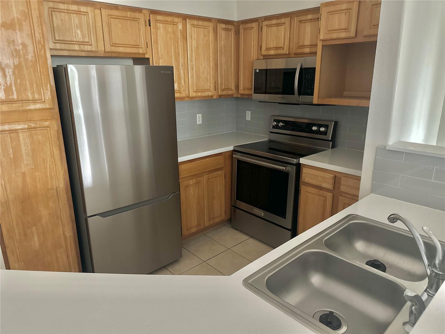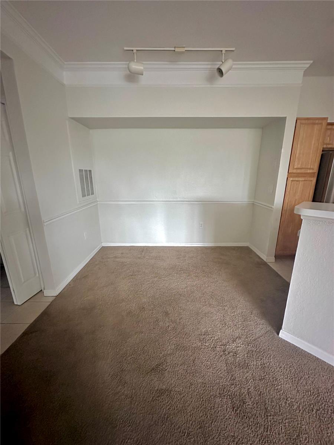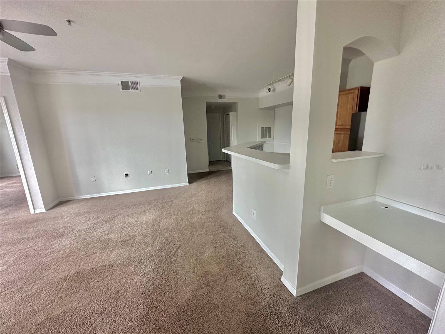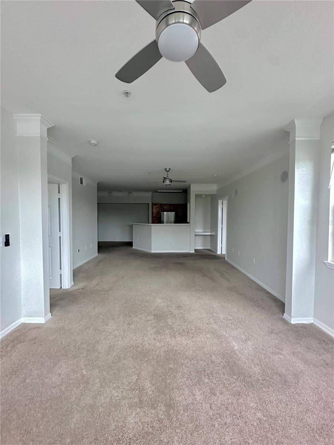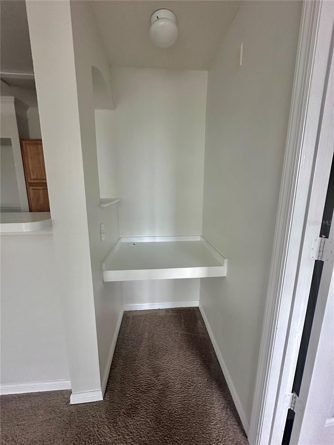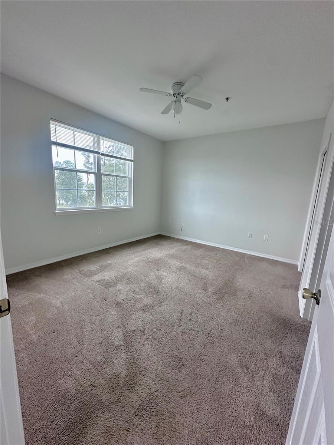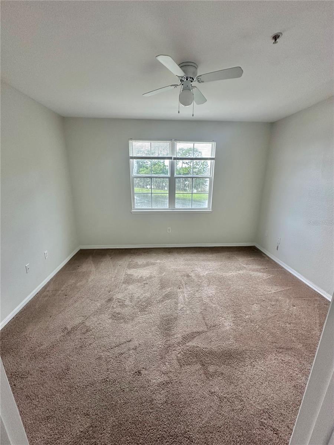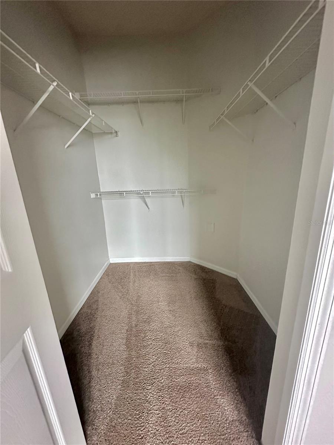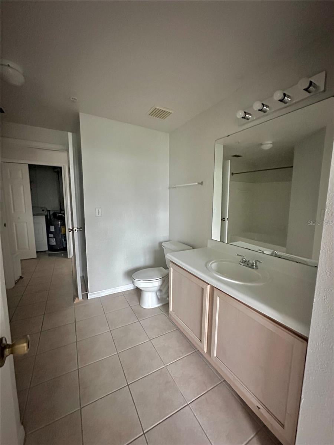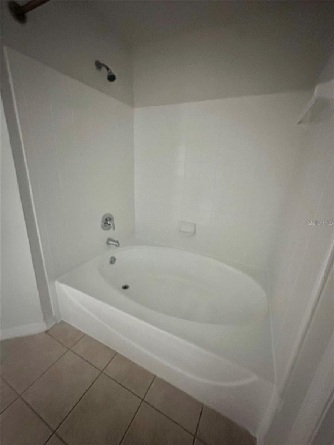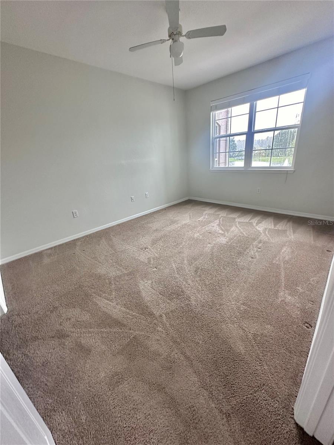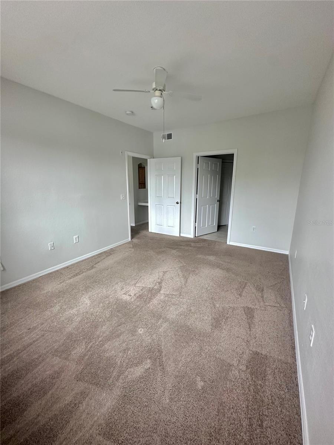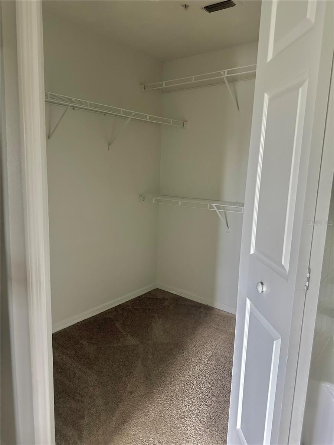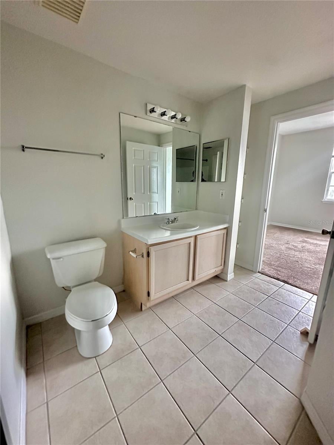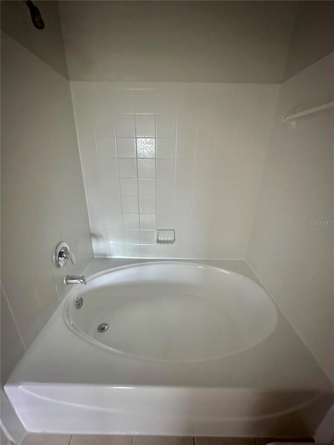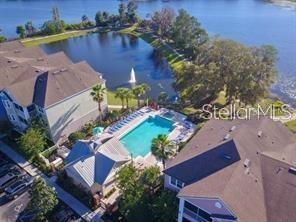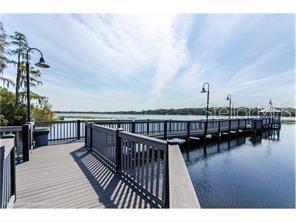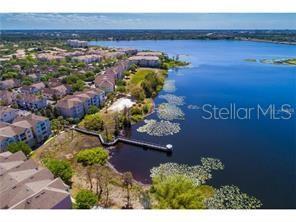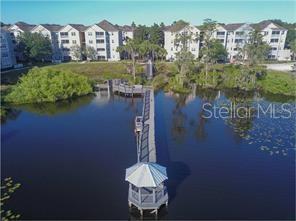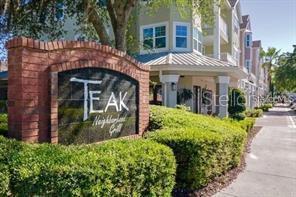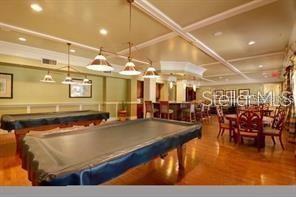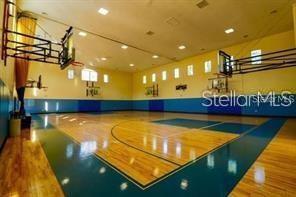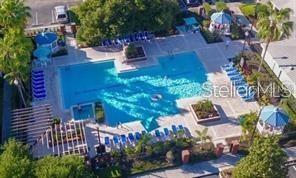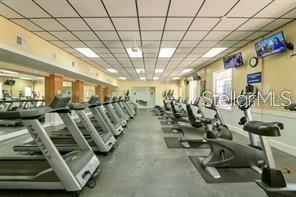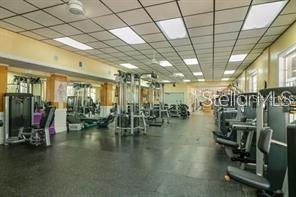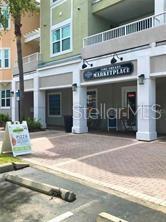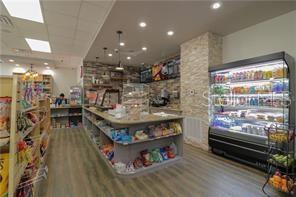$1,710 - 3344 Corona Village Way 106, ORLANDO
- 2
- Bedrooms
- 2
- Baths
- 1,233
- SQ. Feet
- 0.27
- Acres
Come see this very spacious Upgraded WATERFRONT 2 bed/2 bath condominium located in the highly desirable community of The Hamptons at Metrowest! Boasting 2 spacious bedrooms with large walk-in closets and large attached bathrooms with Garden Tubs. Kitchen has been newly updated with Brand-New Stainless-Steel Appliances. Comes with pantry, breakfast bar, and an open concept living room overlooking Turkey Lake. Experience RESORT STYLE LIVING in one of Orlando's most picturesque areas. 15 Min from downtown and Disney. 10 Min from Mall at Millennia & Turnpike, few mins to Universal. This condo is in a Gated Community with 24HR Armed and Manned Guard post, a Village Square with Brazilian Cafe and Marketplace, The infamous Teak Bar and Grill, an expansive 4000 sq ft Fitness Center, 2 Swimming pools both with a hot tub Jacuzzi, indoor climate controlled Basketball/Volleyball court, Residence Club w/billiard tables , Business Center, walking trails along Turkey Lake, Boat Ramp, Fishing Pier, and BBQ/Picnic areas along the lake and throughout the community and much more!!!! Make this your home today! Available Now! Call Today to Tour!
Essential Information
-
- MLS® #:
- O6246442
-
- Price:
- $1,710
-
- Bedrooms:
- 2
-
- Bathrooms:
- 2.00
-
- Full Baths:
- 2
-
- Square Footage:
- 1,233
-
- Acres:
- 0.27
-
- Year Built:
- 2000
-
- Type:
- Residential Lease
-
- Sub-Type:
- Condominium
-
- Status:
- Active
Community Information
-
- Address:
- 3344 Corona Village Way 106
-
- Area:
- Orlando/Metrowest/Orlo Vista
-
- Subdivision:
- HAMPTONS/METROWEST
-
- City:
- ORLANDO
-
- County:
- Orange
-
- State:
- FL
-
- Zip Code:
- 32835
Amenities
-
- Amenities:
- Basketball Court, Clubhouse, Fitness Center, Gated, Pool, Recreation Facilities, Security, Spa/Hot Tub
-
- View:
- Water
Interior
-
- Interior Features:
- Ceiling Fans(s), High Ceilings, Living Room/Dining Room Combo, Open Floorplan, Primary Bedroom Main Floor, Solid Wood Cabinets, Split Bedroom, Thermostat, Walk-In Closet(s)
-
- Appliances:
- Dishwasher, Disposal, Dryer, Electric Water Heater, Exhaust Fan, Freezer, Microwave, Range, Refrigerator, Washer
-
- Heating:
- Central
-
- Cooling:
- Central Air
-
- # of Stories:
- 4
School Information
-
- Elementary:
- Windy Ridge Elem
-
- Middle:
- Chain of Lakes Middle
-
- High:
- Olympia High
Additional Information
-
- Days on Market:
- 28
Listing Details
- Listing Office:
- Integrity Real Estate Group, Llc
