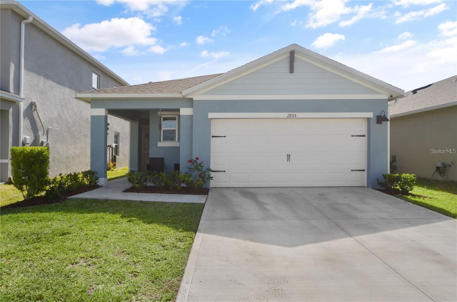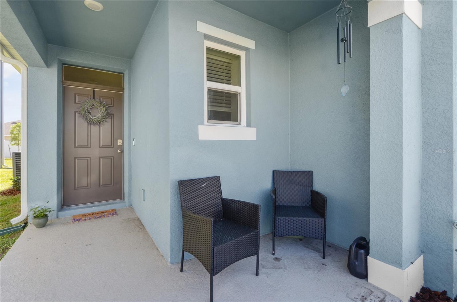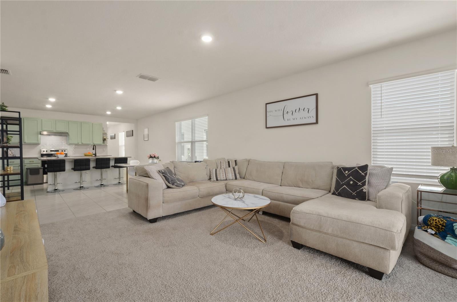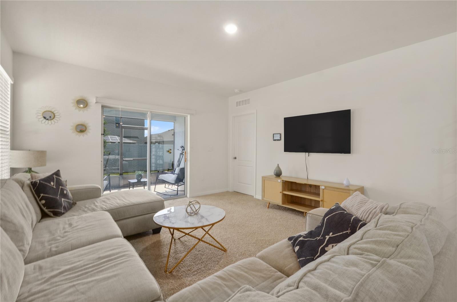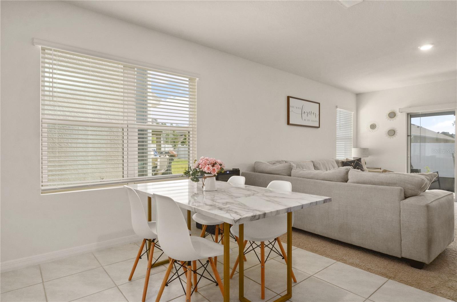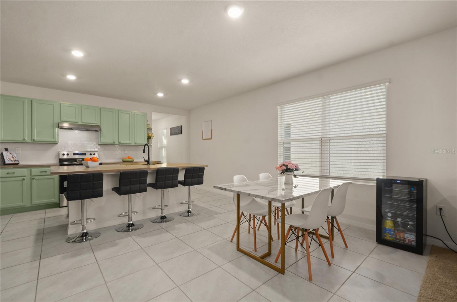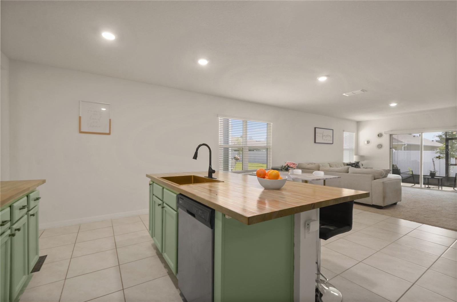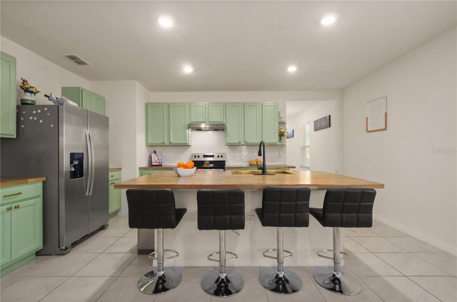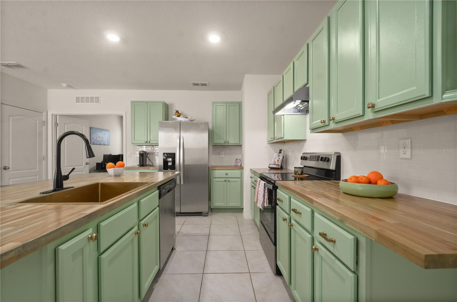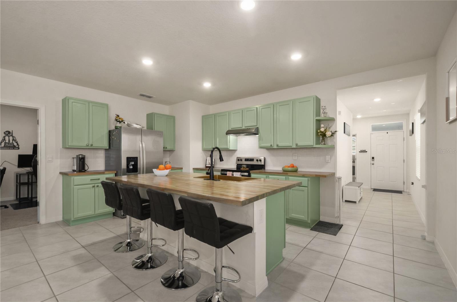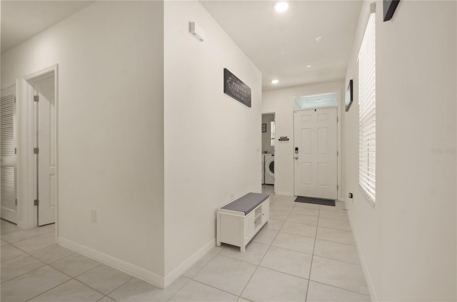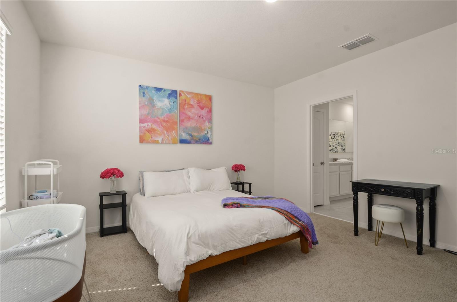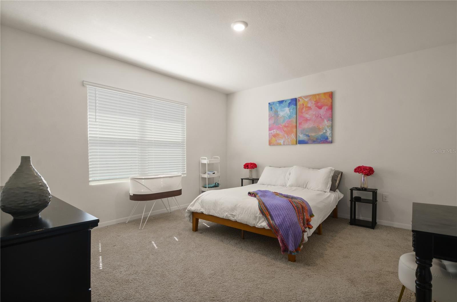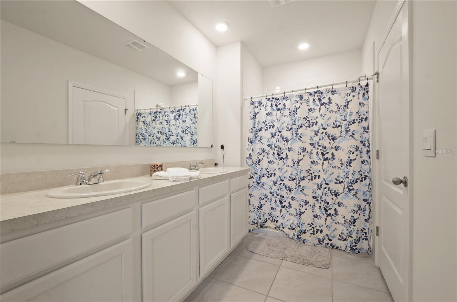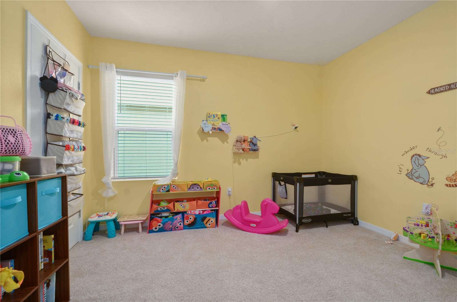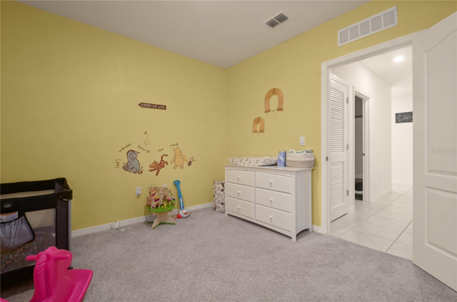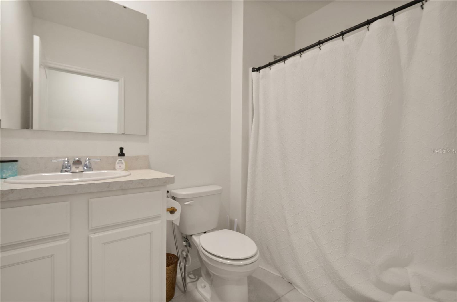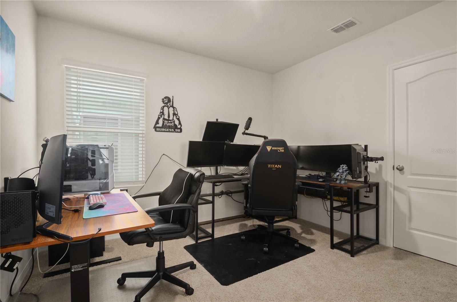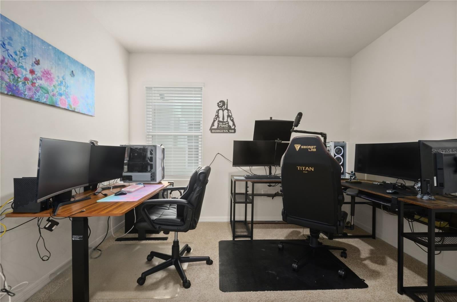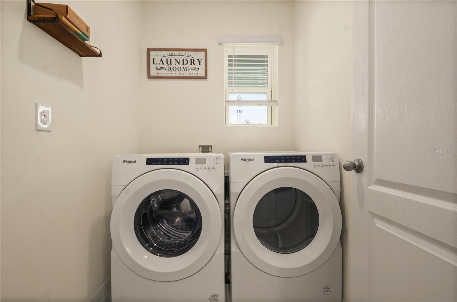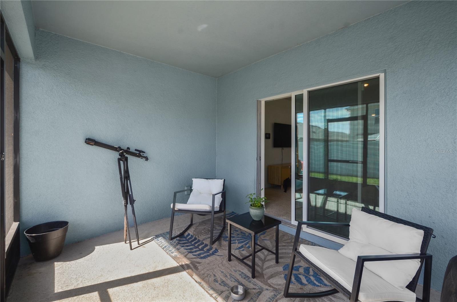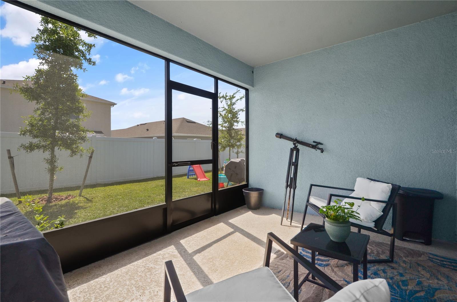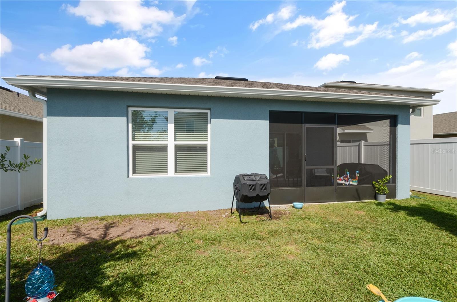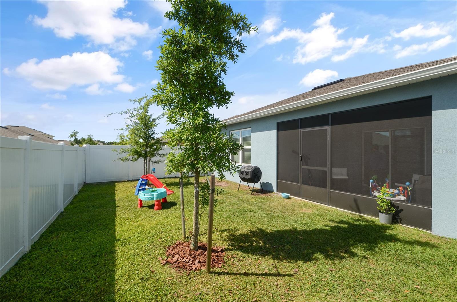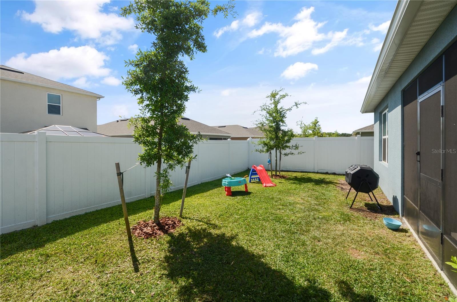$2,300 - 2855 Common Crane Court, HARMONY
- 3
- Bedrooms
- 2
- Baths
- 1,614
- SQ. Feet
- 0.11
- Acres
Step into this gorgeous, well maintained 3 bedroom, 2 bathroom home situated in the heart of the resort style community of Harmony West. The open-concept floor plan creates a seamless flow between the living, dining, and kitchen areas, making it ideal for both everyday living and entertaining. As you enter, you'll be captivated by the high ceilings that add an airy and spacious feel to the entire home. The heart of this home is the kitchen with a center island, featuring beautiful butcher block countertops that add a touch charm. The stainless-steel appliances provide a sleek, contemporary look and are perfect for the aspiring home chef. Retreat to the master suite, which offers a private sanctuary complete with a well-appointed en-suite bathroom. The additional two bedrooms are generously sized and share a second full bathroom, making this home perfect for families, guests, or a home office. Minutes away from downtown Lake Nona and St. Cloud. It's within easy access to a variety of restaurants, shopping and recreational activities. Close to the major theme parks and less than an hour’s drive from the ocean beaches. Don’t miss out on this fantastic opportunity - schedule a showing today!
Essential Information
-
- MLS® #:
- O6245401
-
- Price:
- $2,300
-
- Bedrooms:
- 3
-
- Bathrooms:
- 2.00
-
- Full Baths:
- 2
-
- Square Footage:
- 1,614
-
- Acres:
- 0.11
-
- Year Built:
- 2023
-
- Type:
- Residential Lease
-
- Sub-Type:
- Single Family Residence
-
- Status:
- Active
Community Information
-
- Address:
- 2855 Common Crane Court
-
- Area:
- St Cloud (Harmony)
-
- Subdivision:
- VILLAGES AT HARMONY PH 1C-2
-
- City:
- HARMONY
-
- County:
- Osceola
-
- State:
- FL
-
- Zip Code:
- 34773
Amenities
-
- # of Garages:
- 2
Interior
-
- Interior Features:
- Eat-in Kitchen, Open Floorplan, Primary Bedroom Main Floor, Split Bedroom
-
- Appliances:
- Convection Oven, Dishwasher, Dryer, Microwave, Range, Refrigerator, Washer
-
- Heating:
- Central
-
- Cooling:
- Central Air
Exterior
-
- Exterior Features:
- Irrigation System, Lighting, Sidewalk, Sliding Doors
-
- Lot Description:
- Landscaped, Sidewalk, Paved
Additional Information
-
- Days on Market:
- 45
Listing Details
- Listing Office:
- Keller Williams Winter Park
