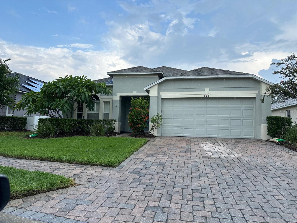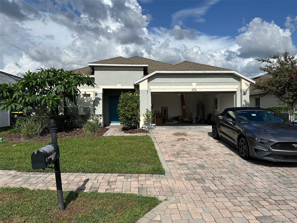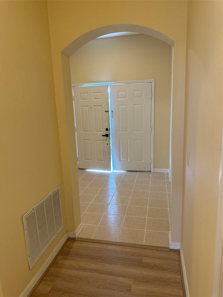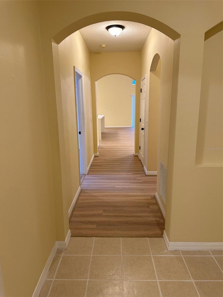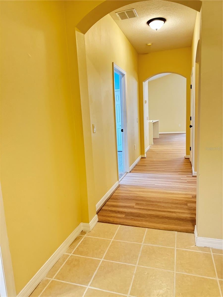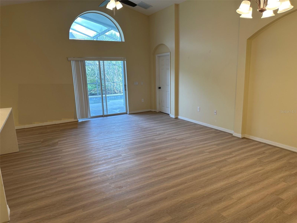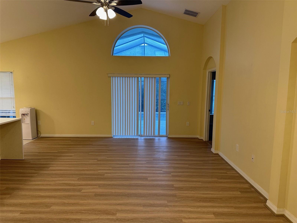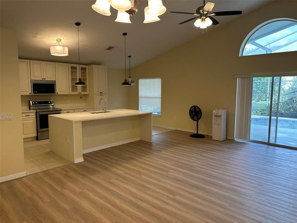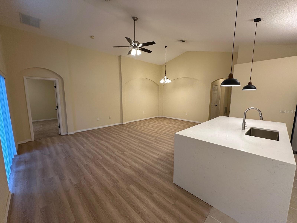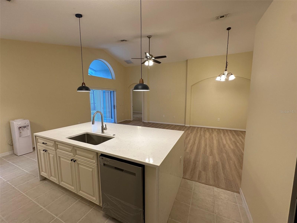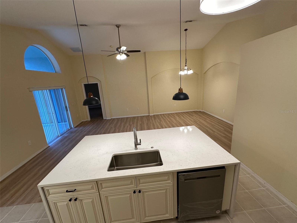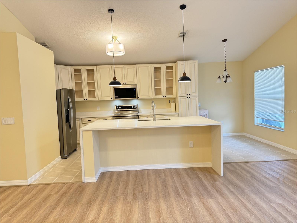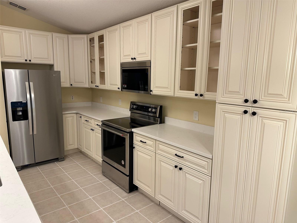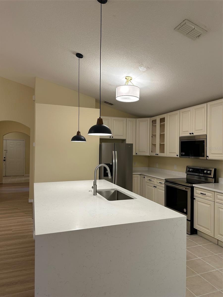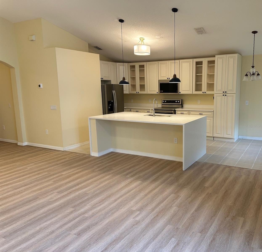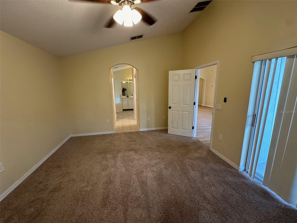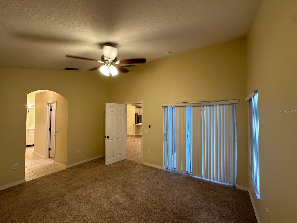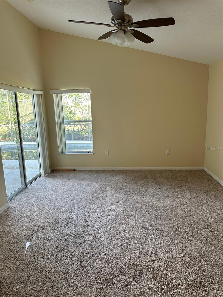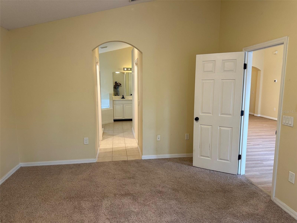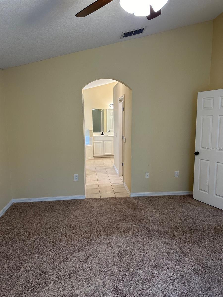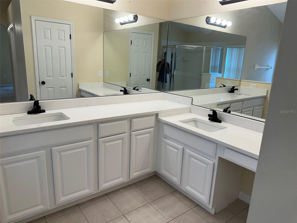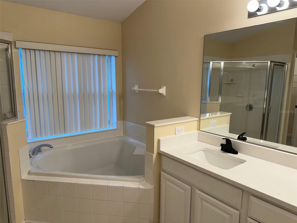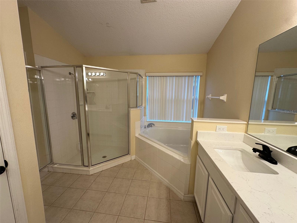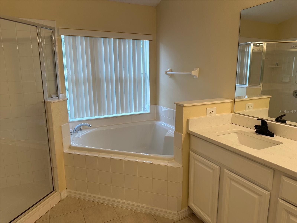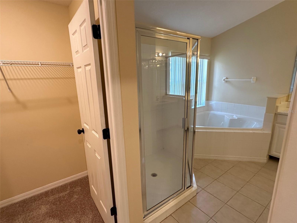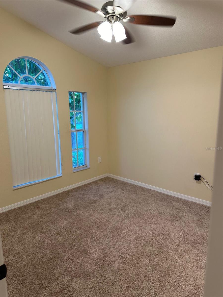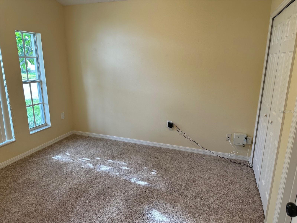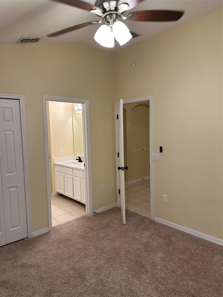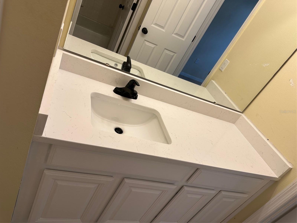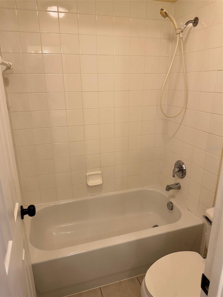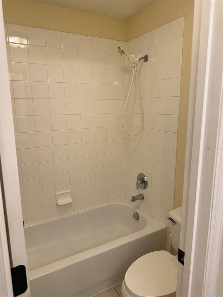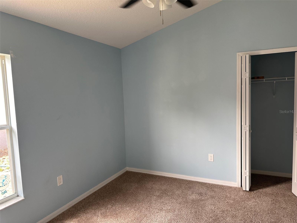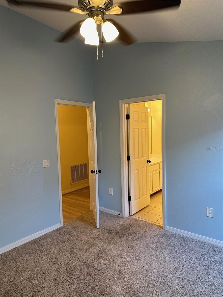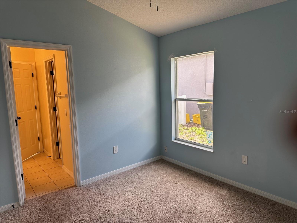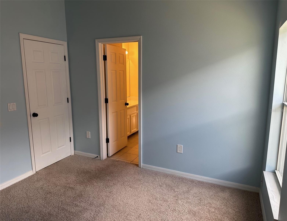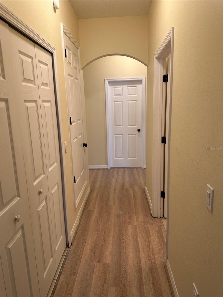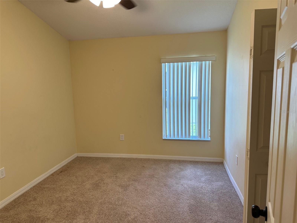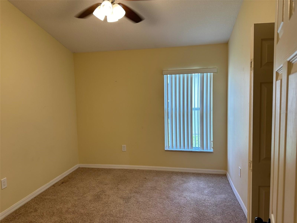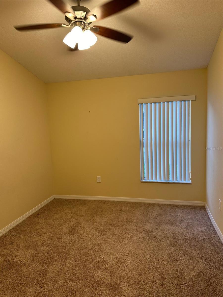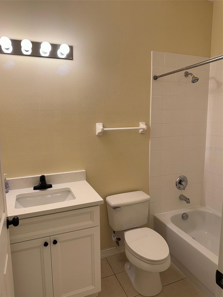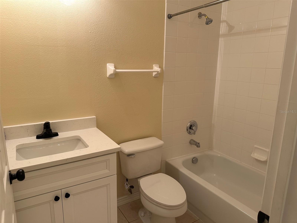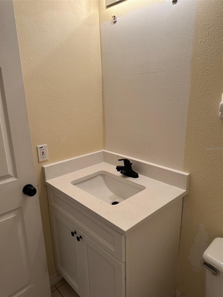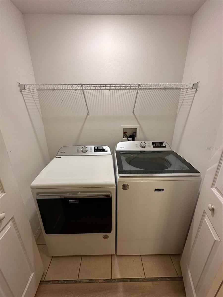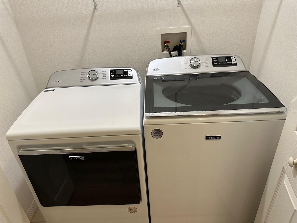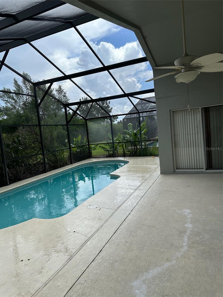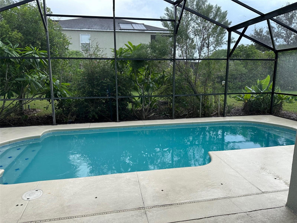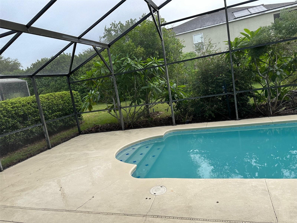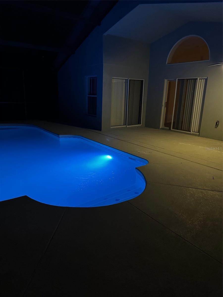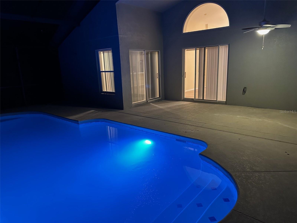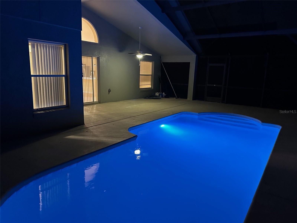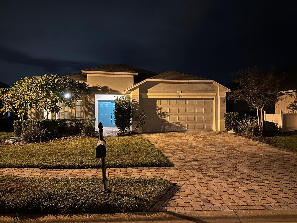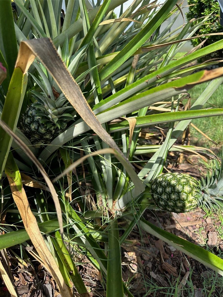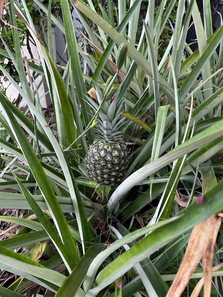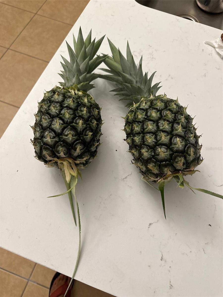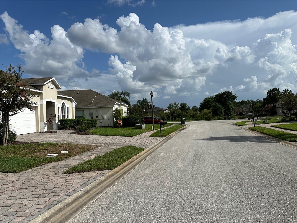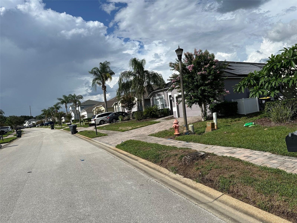$2,550 - 828 Kildrummy Drive, DAVENPORT
- 4
- Bedrooms
- 3
- Baths
- 1,804
- SQ. Feet
- 0.18
- Acres
Welcome to your dream pool home in the popular gated community of the Sanctuary at West Haven! This charming 4 bedrooms / 3 baths / 2-car attached garage residence has just been substantially upgraded with brand new Luxurious Kitchen, quartz countertops, upscale stainless-steel appliances, custom wood cabinets, and a large island with beautiful waterfall quartz countertop and Designer recessed lighting. New washer/dryer, new flooring, LED lights, remote controlled ceiling fans in all bedrooms, new door handles, and many more. The all newly painted interior boasts high ceilings, an Open-concept floor plan combining the kitchen and family room, and elegant vaulted ceilings. LUXURY MASTER SUITE includes direct sliding door access to the screen-in pool area, 2 Spacious His & Her Walk-in Closets, with EN SUITE LARGE BATH featuring His & Her Vanities with new Quartz Countertops, Rectangular sinks, Soft Close cabinets, Upgraded Single Handle faucets, Large Corner Bathtub and a Separate Standing Shower Bay. Large patio area in the backyard for outdoor enjoyment with your own private newly Resurfaced Screened-in Pool with outdoor shower. Rent includes Cable TV, Internet, and Lawn Maintenance.
Essential Information
-
- MLS® #:
- O6245032
-
- Price:
- $2,550
-
- Bedrooms:
- 4
-
- Bathrooms:
- 3.00
-
- Full Baths:
- 3
-
- Square Footage:
- 1,804
-
- Acres:
- 0.18
-
- Year Built:
- 2004
-
- Type:
- Residential Lease
-
- Sub-Type:
- Single Family Residence
-
- Status:
- Active
Community Information
-
- Address:
- 828 Kildrummy Drive
-
- Area:
- Davenport / Champions Gate
-
- Subdivision:
- SANCTUARY AT WEST HAVEN
-
- City:
- DAVENPORT
-
- County:
- Polk
-
- State:
- FL
-
- Zip Code:
- 33896
Amenities
-
- # of Garages:
- 2
-
- Has Pool:
- Yes
Interior
-
- Interior Features:
- Ceiling Fans(s), Eat-in Kitchen, High Ceilings, Kitchen/Family Room Combo, Open Floorplan, Solid Surface Counters, Solid Wood Cabinets, Thermostat, Walk-In Closet(s)
-
- Appliances:
- Dishwasher, Disposal, Dryer, Electric Water Heater, Microwave, Range, Refrigerator, Washer
-
- Heating:
- Electric
-
- Cooling:
- Central Air
Exterior
-
- Exterior Features:
- Irrigation System, Outdoor Shower, Sidewalk, Sliding Doors
-
- Lot Description:
- Cul-De-Sac, Sidewalk, Paved, Private
Additional Information
-
- Days on Market:
- 55
Listing Details
- Listing Office:
- Star Bay Realty Corp.
