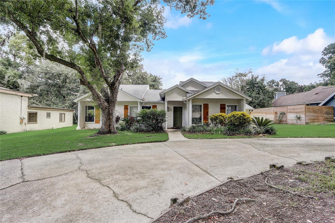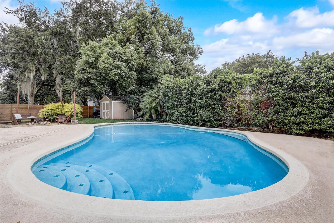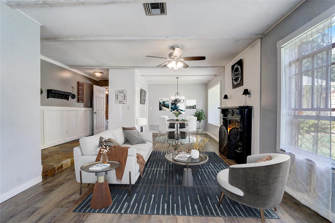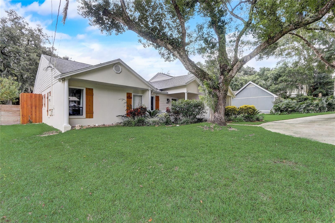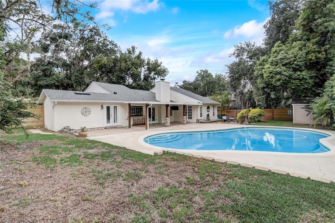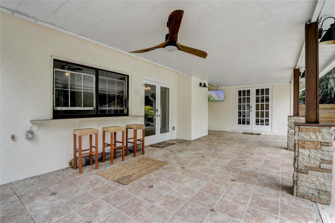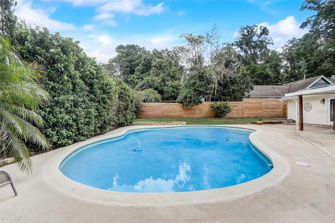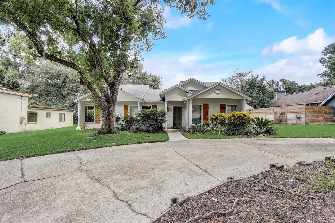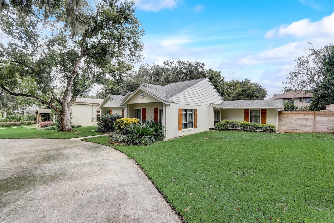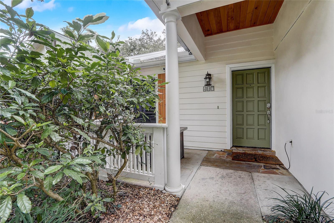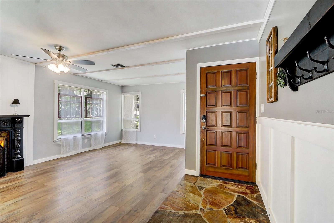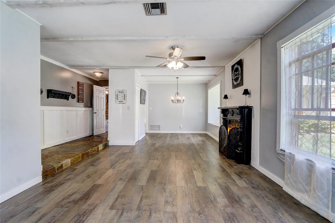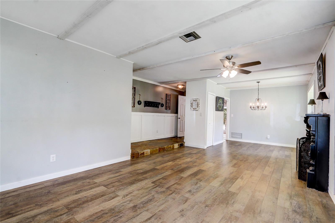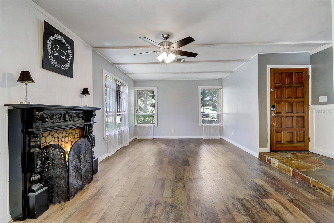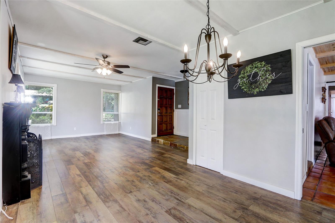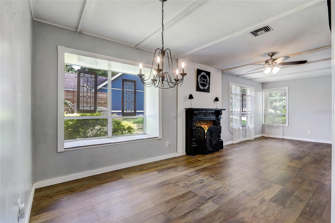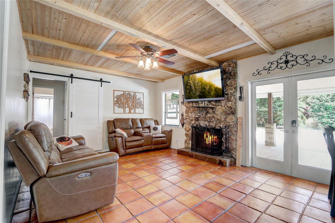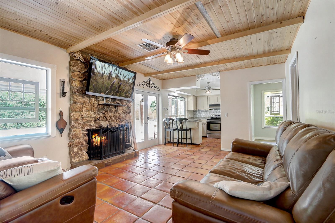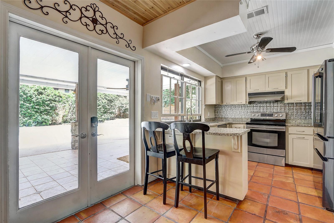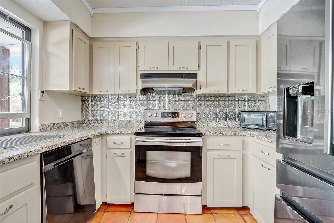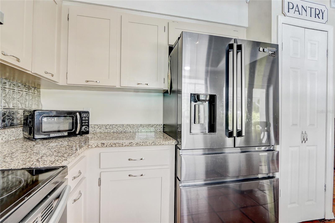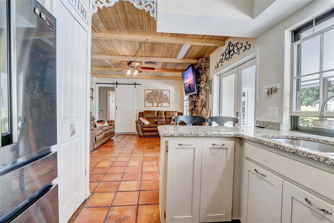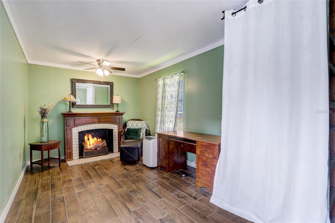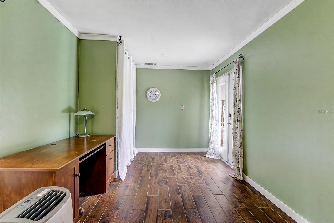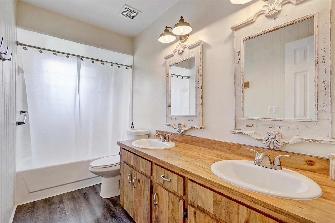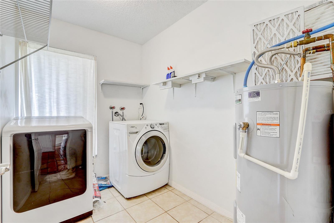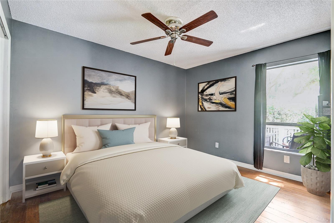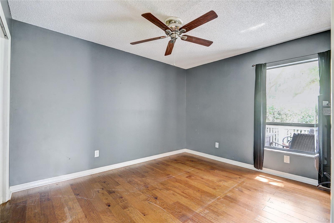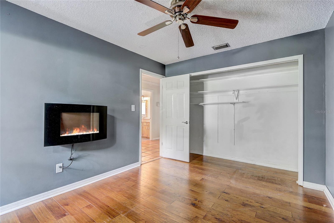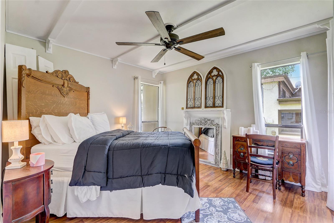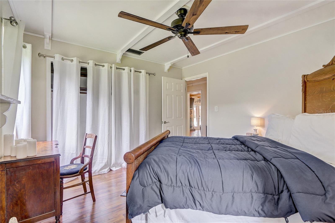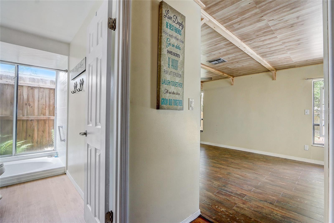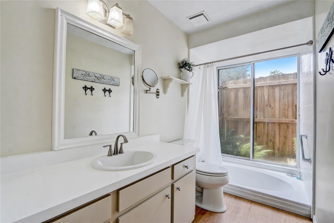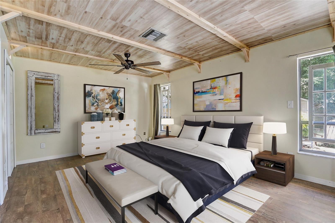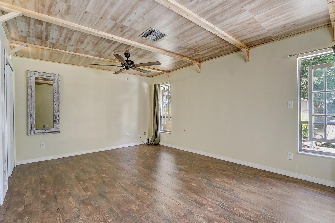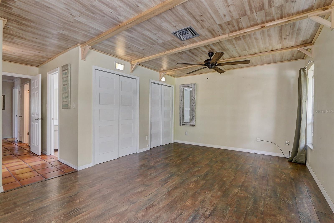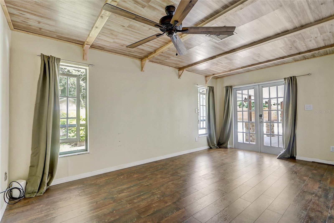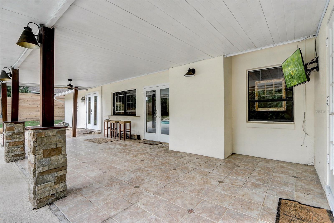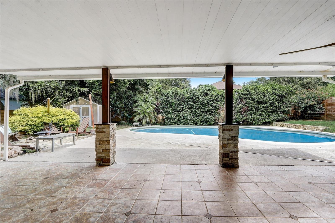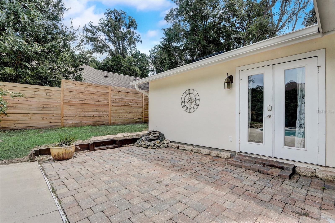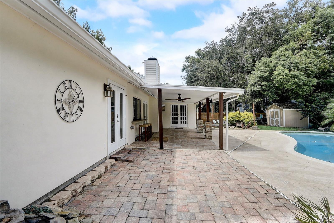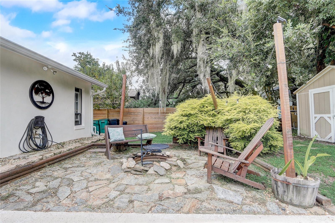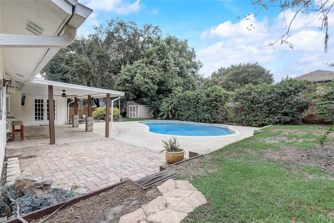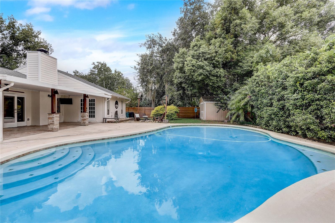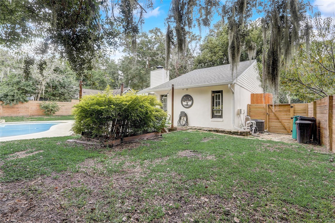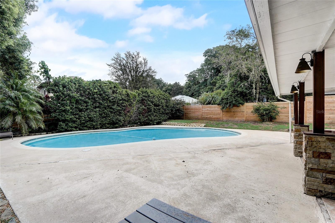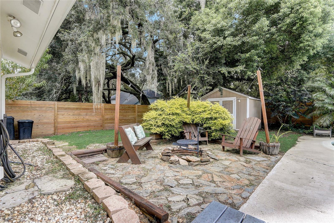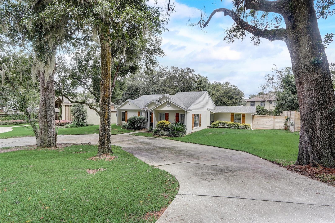$549,900 - 407 Forest Road, MOUNT DORA
- 4
- Bedrooms
- 2
- Baths
- 1,933
- SQ. Feet
- 0.28
- Acres
One or more photo(s) has been virtually staged. This charming 4-bedroom, 2-bath home sits on a spacious lot in the heart of Mount Dora, complete with a gorgeous pool and no HOA! Inside, the home boasts character and charm, featuring wainscoting in the entryway, a wood-paneled ceiling in the family room, and a cozy stone fireplace that creates a welcoming atmosphere. The master suite includes French doors that open to a covered patio, while the updated kitchen is equipped with granite countertops and ample storage. The 4th bedroom, with its own entrance, makes for a perfect office or bonus room. Outside, the home offers a brand-new fence, circular driveway, and a private, peaceful setting on a quiet, oak-lined dead-end street. All interior electrical outlets upgraded with new GFCI outlets. Nature lovers will appreciate the nearby walking trails and lakes for kayaking and birdwatching, while downtown Mount Dora’s shops, restaurants, and events are just a mile away away. Whether you're swimming in the oversized pool or relaxing on the covered patio, this home is perfect for both entertaining and enjoying quiet moments. Conveniently close to shopping, hospitals, and with easy access to the 429, this home offers both seclusion and convenience. Schedule your private showing today
Essential Information
-
- MLS® #:
- O6239405
-
- Price:
- $549,900
-
- Bedrooms:
- 4
-
- Bathrooms:
- 2.00
-
- Full Baths:
- 2
-
- Square Footage:
- 1,933
-
- Acres:
- 0.28
-
- Year Built:
- 1977
-
- Type:
- Residential
-
- Sub-Type:
- Single Family Residence
-
- Status:
- Active
Community Information
-
- Address:
- 407 Forest Road
-
- Area:
- Mount Dora
-
- Subdivision:
- MOUNT DORA FOREST HEIGHTS
-
- City:
- MOUNT DORA
-
- County:
- Lake
-
- State:
- FL
-
- Zip Code:
- 32757
Amenities
-
- Parking:
- Circular Driveway
-
- View:
- Pool
-
- Has Pool:
- Yes
Interior
-
- Interior Features:
- Attic Fan, Ceiling Fans(s), Crown Molding, Kitchen/Family Room Combo, Living Room/Dining Room Combo, Solid Surface Counters, Solid Wood Cabinets
-
- Appliances:
- Dishwasher, Disposal, Dryer, Electric Water Heater, Range, Range Hood, Refrigerator, Washer
-
- Heating:
- Central
-
- Cooling:
- Central Air
-
- Fireplace:
- Yes
-
- Fireplaces:
- Stone, Wood Burning
-
- # of Stories:
- 1
Exterior
-
- Exterior Features:
- Irrigation System, Lighting
-
- Lot Description:
- Landscaped, Street Dead-End
-
- Roof:
- Shingle
-
- Foundation:
- Slab
Additional Information
-
- Days on Market:
- 49
-
- Zoning:
- R-1A
Listing Details
- Listing Office:
- Redfin Corporation
