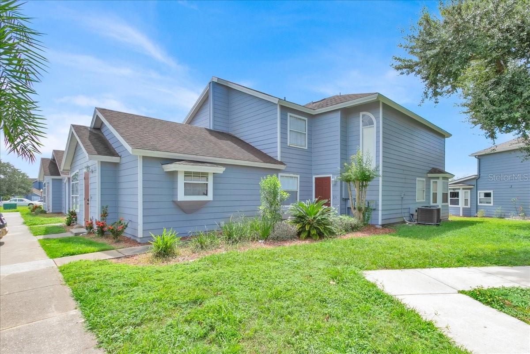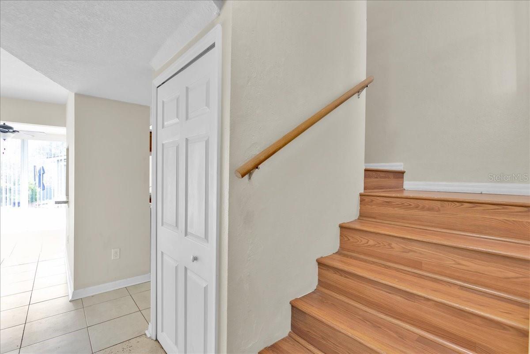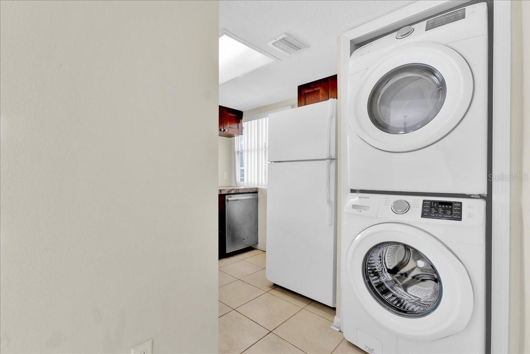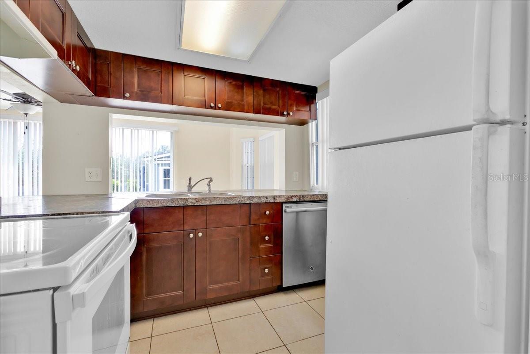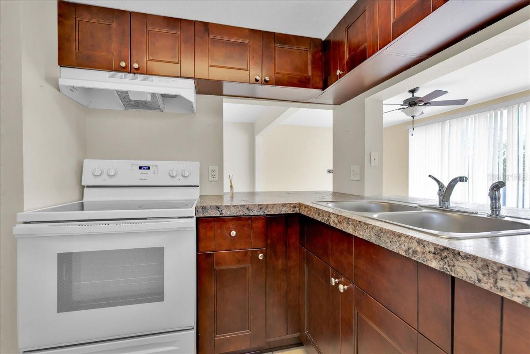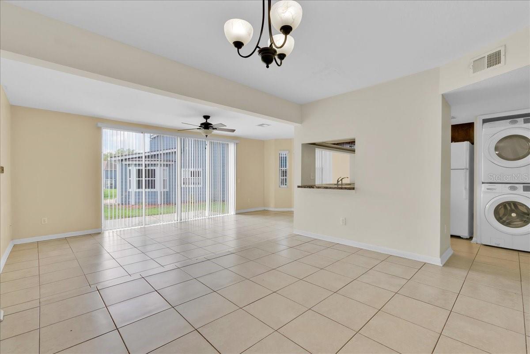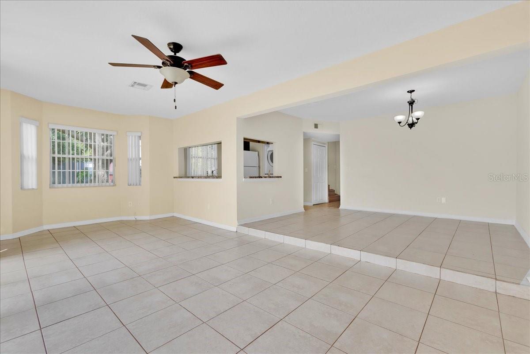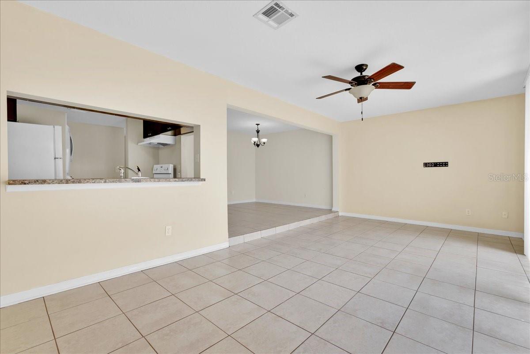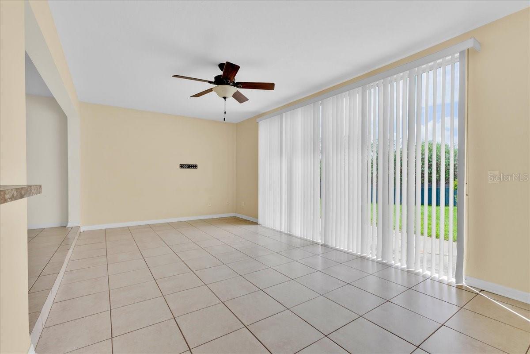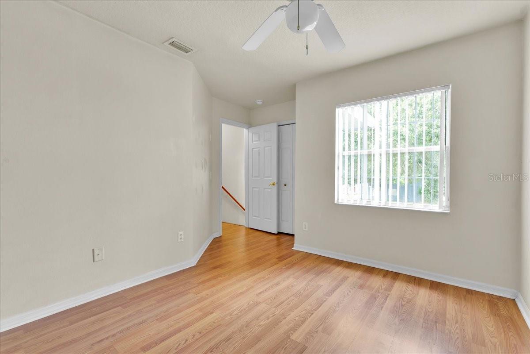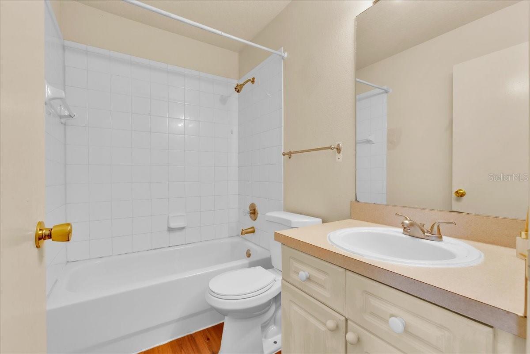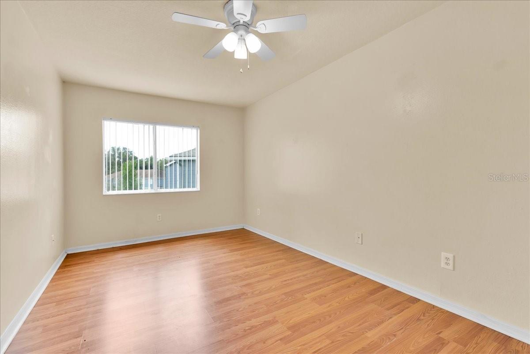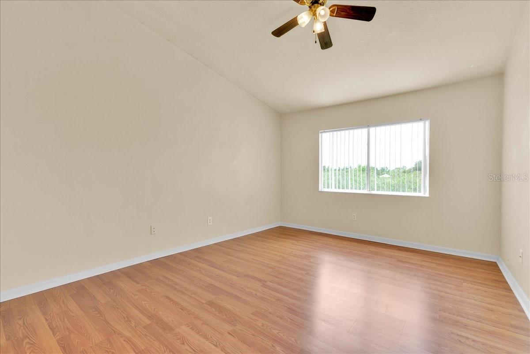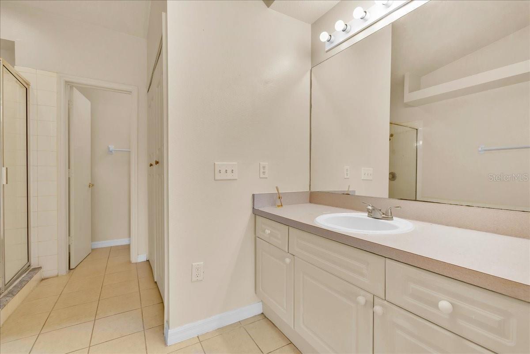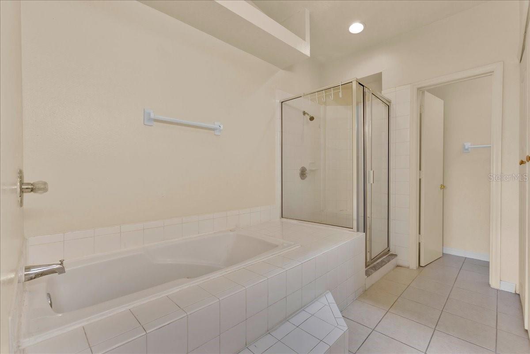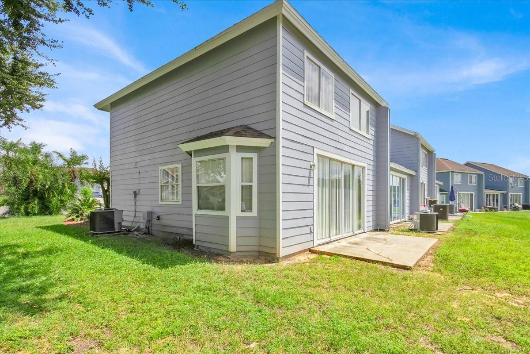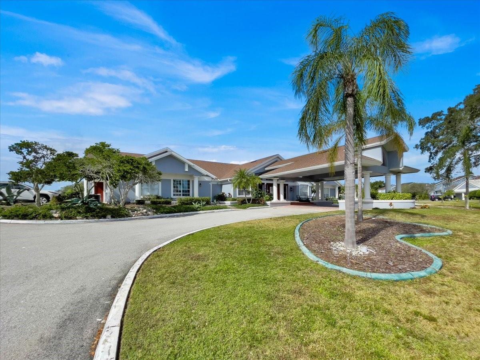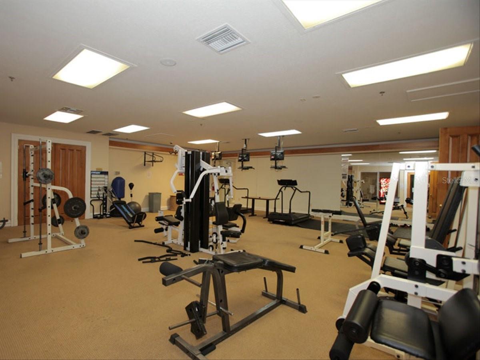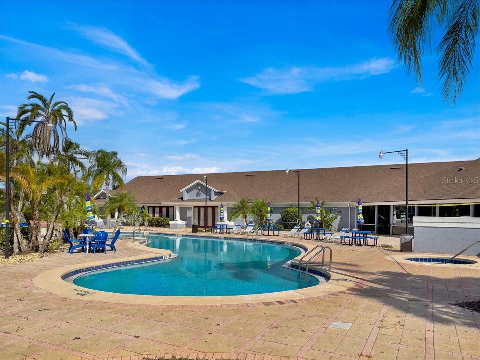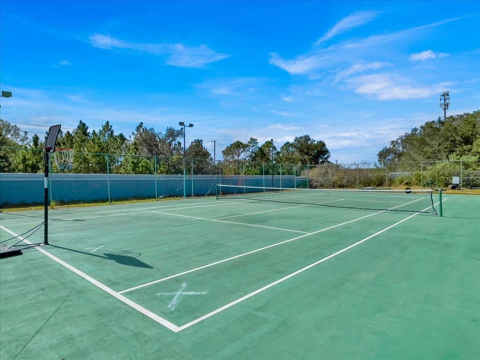$1,850 - 271 Caribbean Drive Main Unit, DAVENPORT
- 3
- Bedrooms
- 2
- Baths
- 1,298
- SQ. Feet
- 0.03
- Acres
Townhouse for immediate move-in. This property has 3 bedrooms and 2 bathrooms. As you walk in you will enjoy the open room where the Dining and Living areas are located. The kitchen comes with a full-size range, a full-size refrigerator, Dishwasher, and a microwave. The laundry is inside the Kitchen and comes with a full-size washer and dryer. There is also another area for a Dinette set plus an eat-in space in the kitchen. The Bedrooms are separate and all are located on the 2nd floor. There is ample closet space in all bedrooms. The property comes with parking spaces for 2 vehicles. Utilities are shared with the front unit which is rented separately and the tenant will be responsible for 70% of total utility bills each month; the landlord will absorb the cost of utility deposits and all connection fees. The community has great amenities such as a community pool, picnic areas, a basketball court, a tennis court, sand volleyball, a fitness center, and a kiddie pool for the little ones to enjoy. Located close to restaurants, shops, medical offices, and so much more. Just 1.5 miles to Hwy 192, less than 3 miles to Walmart, 8 miles to I-4, and less than 10 miles to Disney theme parks. The rental fee includes a portion of the water and electricity so no need to wait any longer!
Essential Information
-
- MLS® #:
- O6238922
-
- Price:
- $1,850
-
- Bedrooms:
- 3
-
- Bathrooms:
- 2.00
-
- Full Baths:
- 2
-
- Square Footage:
- 1,298
-
- Acres:
- 0.03
-
- Year Built:
- 2002
-
- Type:
- Residential Lease
-
- Sub-Type:
- Townhouse
-
- Status:
- Active
Community Information
-
- Address:
- 271 Caribbean Drive Main Unit
-
- Area:
- Davenport
-
- Subdivision:
- ISLAND CLUB WEST-PHASE TWO
-
- City:
- DAVENPORT
-
- County:
- Polk
-
- State:
- FL
-
- Zip Code:
- 33897
Amenities
-
- Amenities:
- Basketball Court, Clubhouse, Fence Restrictions, Fitness Center, Park, Pool, Recreation Facilities, Spa/Hot Tub, Tennis Court(s), Vehicle Restrictions
-
- Parking:
- Assigned
Interior
-
- Interior Features:
- Ceiling Fans(s), Eat-in Kitchen, Kitchen/Family Room Combo, Open Floorplan, Walk-In Closet(s), Window Treatments
-
- Appliances:
- Dishwasher, Dryer, Electric Water Heater, Microwave, Range, Refrigerator, Washer
-
- Heating:
- Central, Electric
-
- Cooling:
- Central Air
Additional Information
-
- Days on Market:
- 59
Listing Details
- Listing Office:
- Elite Realty Agency Llc
