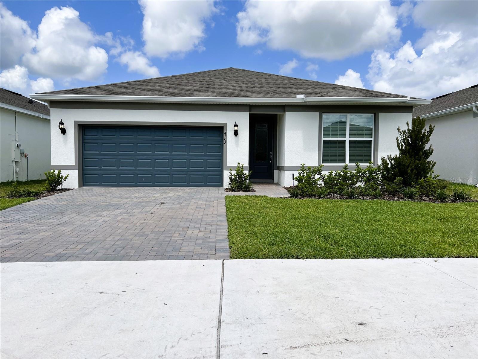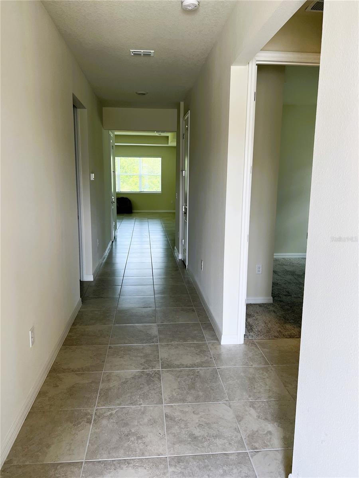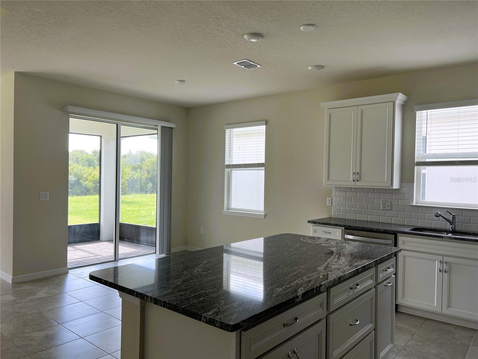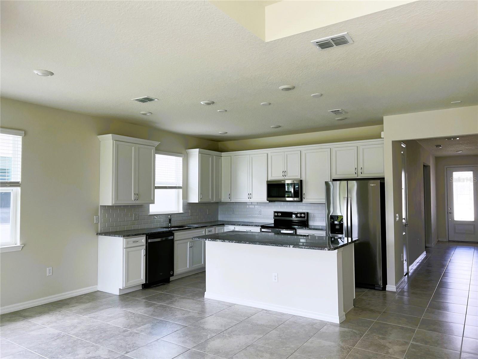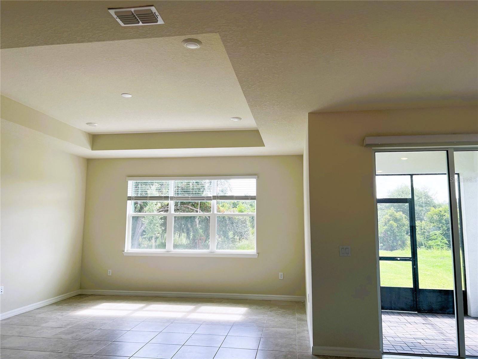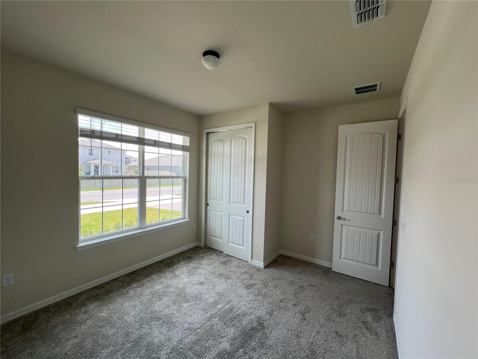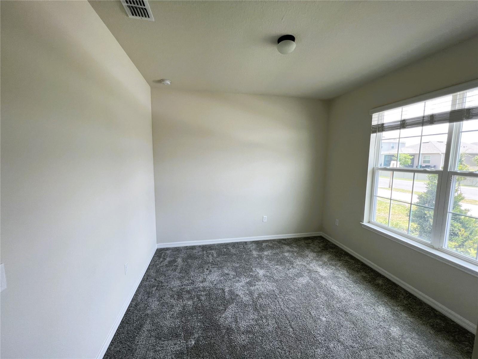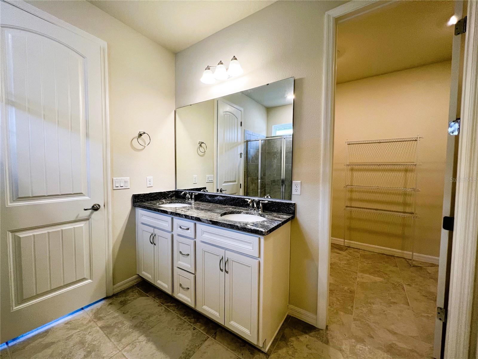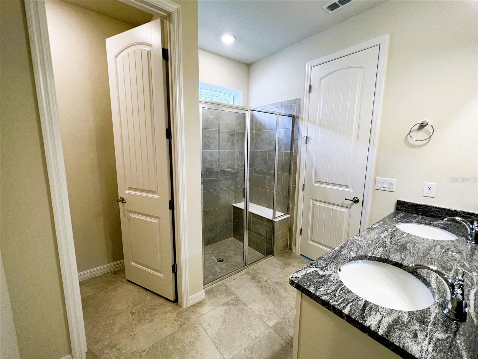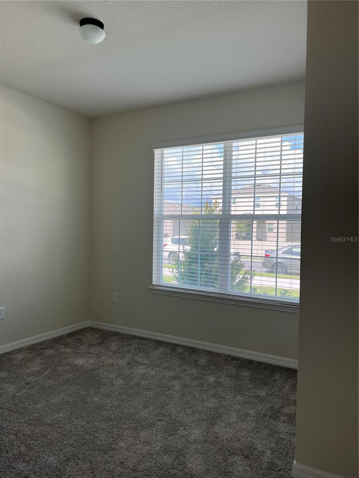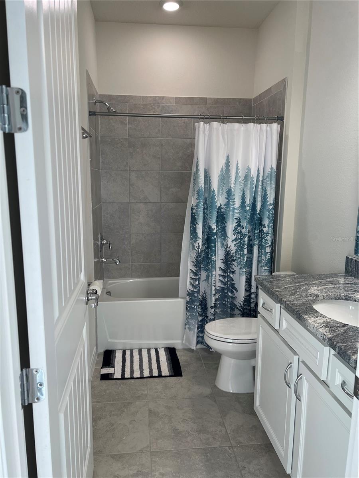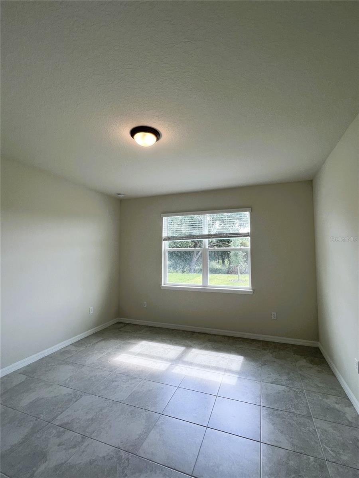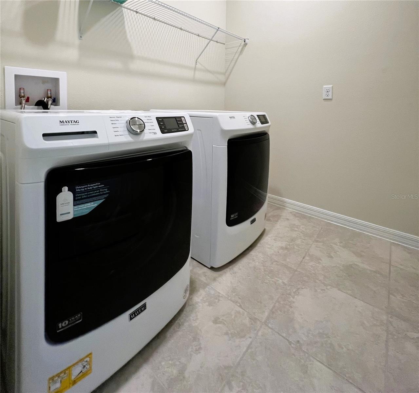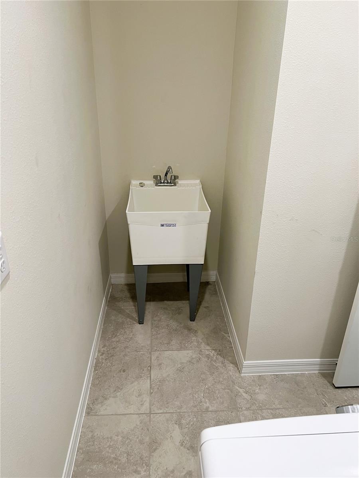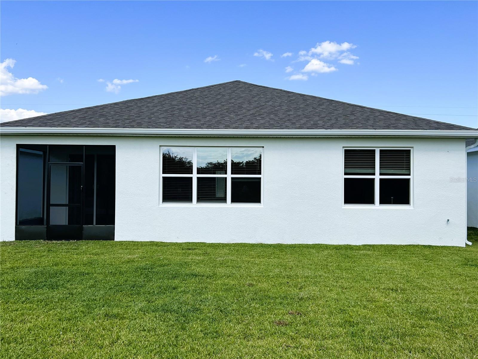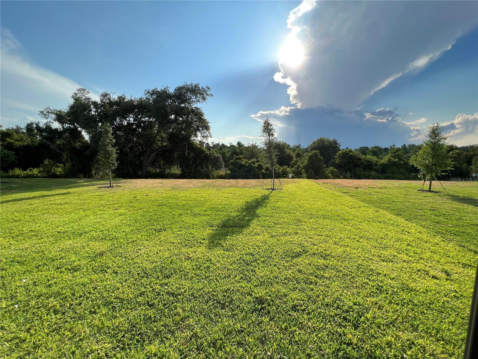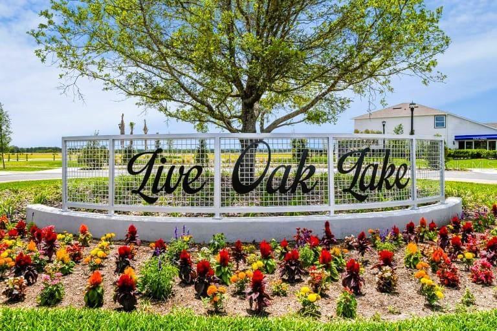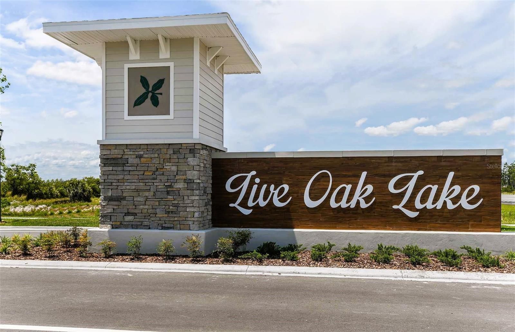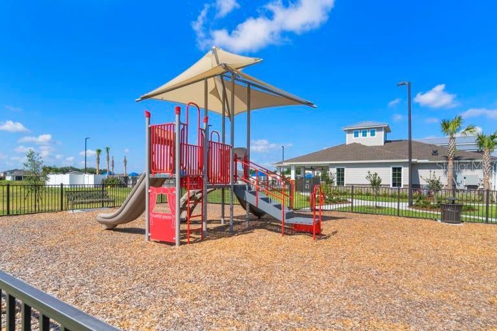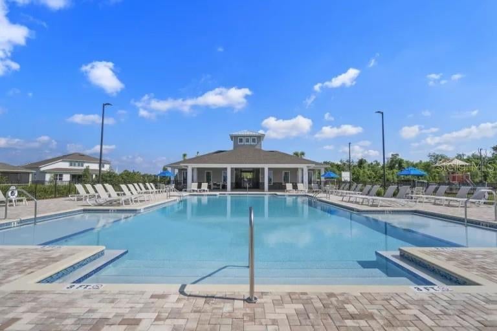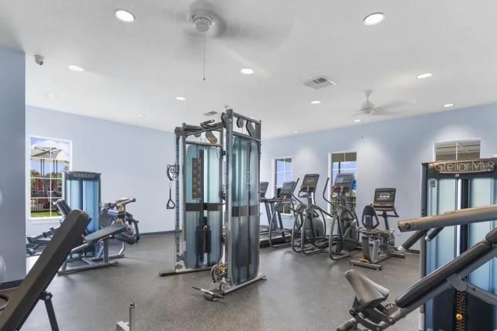$2,349 - 2108 Live Oak Lake Road, SAINT CLOUD
- 4
- Bedrooms
- 2
- Baths
- 1,850
- SQ. Feet
- 0.21
- Acres
Welcome home! This fantastic 4-bedroom, 2-bath home, high ceilings, and lots of windows throughout fill the house with natural light. Open floor plan, large kitchen, breakfast & dining area, and great family room. The kitchen has lots of cabinets, granite counters, and a delicate tile backsplash—a large center island. Stainless steel appliance, washer & dryer, laundry room includes a utility sink. Tile floors in all common/bath areas and master suite. Walk-in closet, dual granite vanity sinks, and separate toilet room. The second bathroom also features upgraded shower tile and granite countertops. Big screened patio. Large backyard, facing a conservation preserve. The Community clubhouse with a resort-style pool, cabana, full fitness center/gym, and playground. Act now! This one won't last long! All applicants are required to do a credit and background check. Renters insurance is required.
Essential Information
-
- MLS® #:
- O6238733
-
- Price:
- $2,349
-
- Bedrooms:
- 4
-
- Bathrooms:
- 2.00
-
- Full Baths:
- 2
-
- Square Footage:
- 1,850
-
- Acres:
- 0.21
-
- Year Built:
- 2022
-
- Type:
- Residential Lease
-
- Sub-Type:
- Single Family Residence
-
- Status:
- Pending
Community Information
-
- Address:
- 2108 Live Oak Lake Road
-
- Area:
- St Cloud (Magnolia Square)
-
- Subdivision:
- LIVE OAK LAKE PH 3
-
- City:
- SAINT CLOUD
-
- County:
- Osceola
-
- State:
- FL
-
- Zip Code:
- 34771
Amenities
-
- Amenities:
- Fitness Center, Playground, Pool
-
- # of Garages:
- 2
Interior
-
- Interior Features:
- High Ceilings, In Wall Pest System, Kitchen/Family Room Combo, Open Floorplan, Pest Guard System, Stone Counters, Thermostat, Walk-In Closet(s)
-
- Appliances:
- Dishwasher, Disposal, Dryer, Electric Water Heater, Exhaust Fan, Ice Maker, Microwave, Range, Washer
-
- Heating:
- Central, Electric, Exhaust Fan
-
- Cooling:
- Central Air
Exterior
-
- Exterior Features:
- Irrigation System, Lighting, Sidewalk, Sprinkler Metered
-
- Lot Description:
- Level, Sidewalk, Paved
School Information
-
- Elementary:
- Hickory Tree Elem
-
- Middle:
- Harmony Middle
-
- High:
- Harmony High
Additional Information
-
- Days on Market:
- 70
Listing Details
- Listing Office:
- 407 Properties
