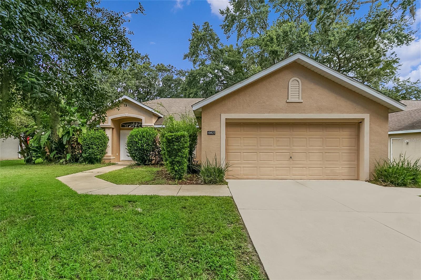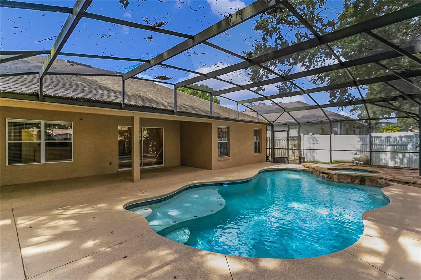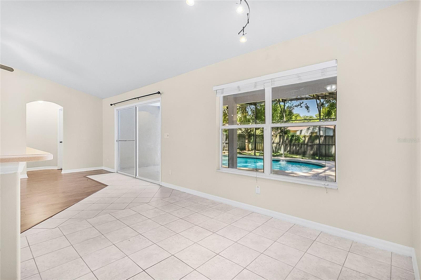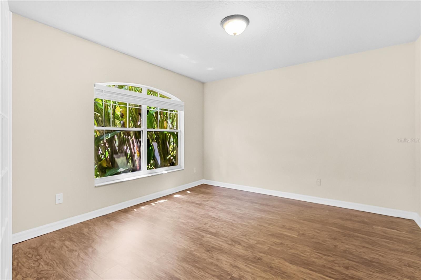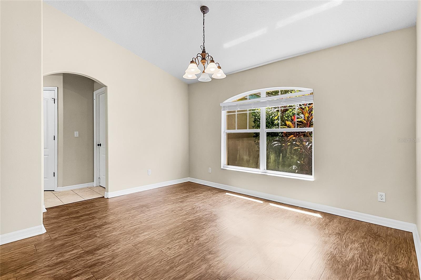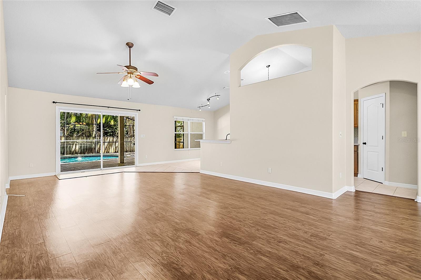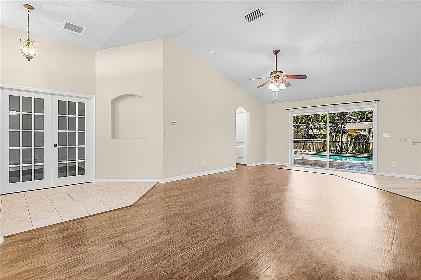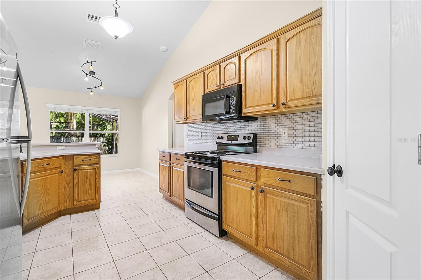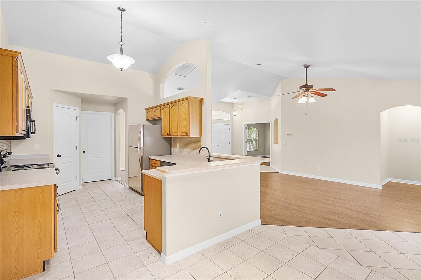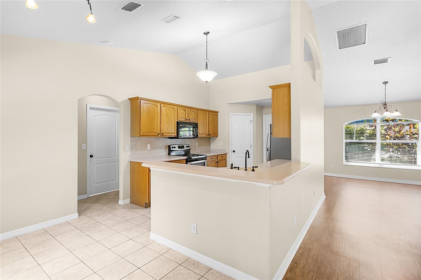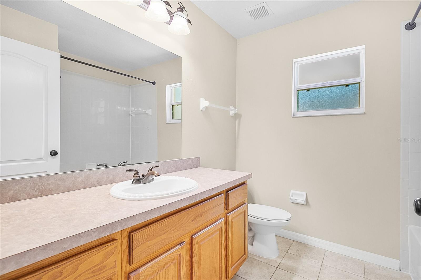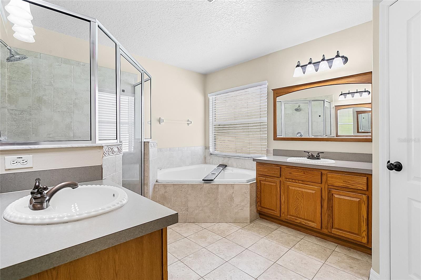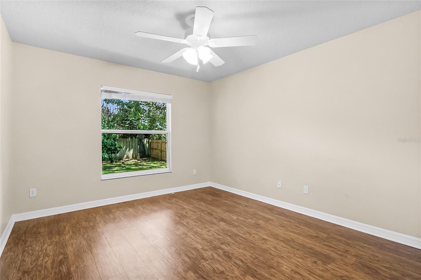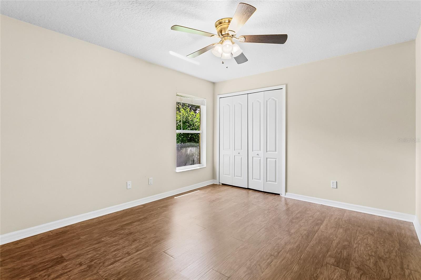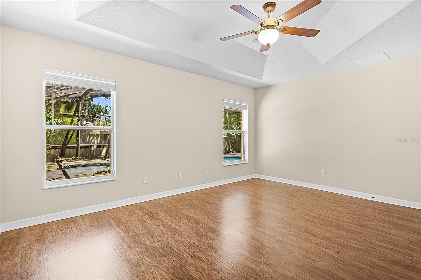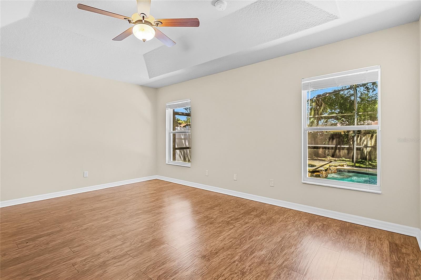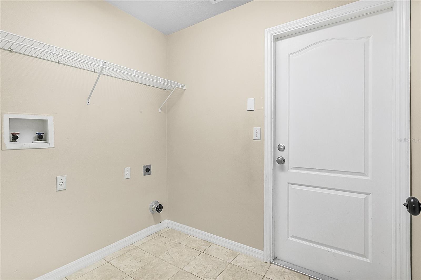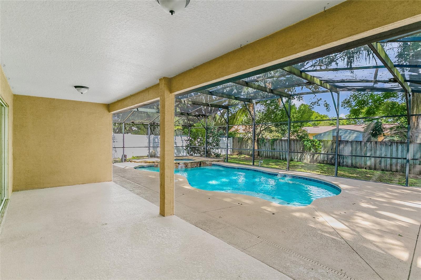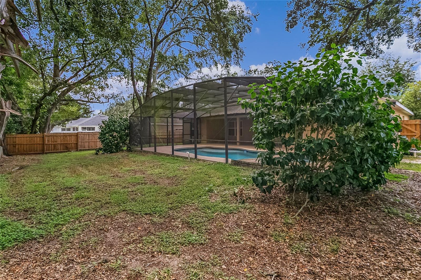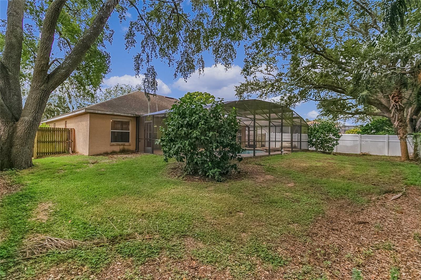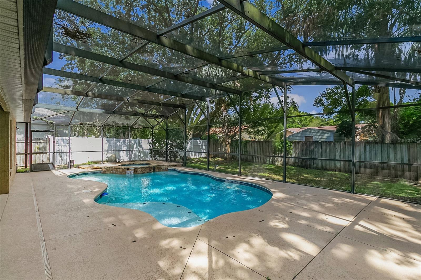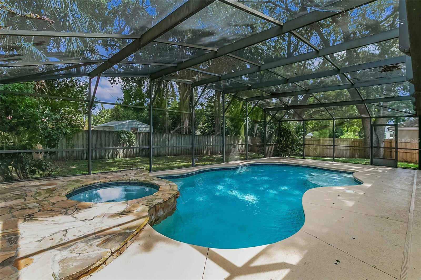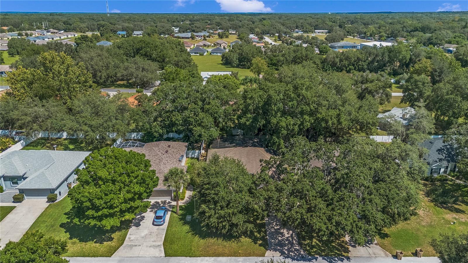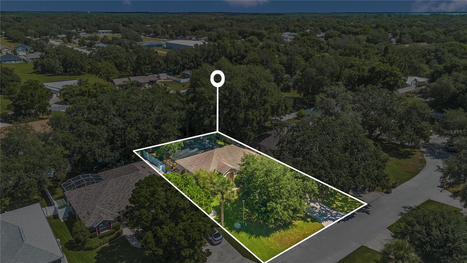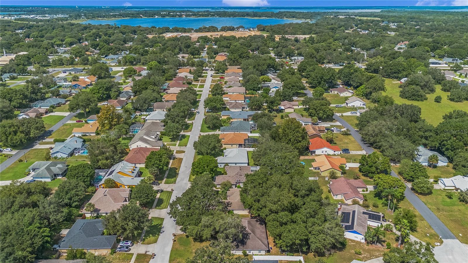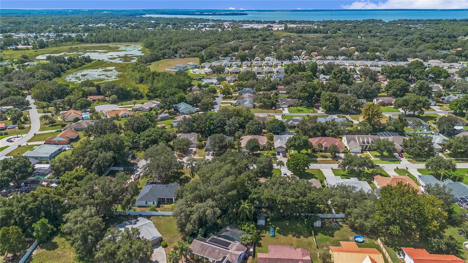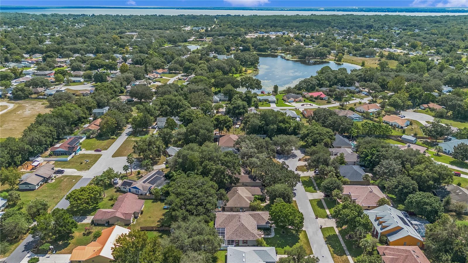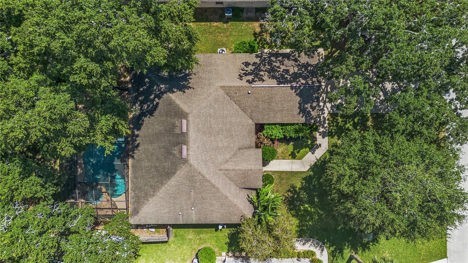$364,900 - 10427 Pleasant View Drive, LEESBURG
- 3
- Bedrooms
- 2
- Baths
- 1,979
- SQ. Feet
- 0.22
- Acres
Under contract-accepting backup offers. **Take advantage of a seller paid promotion. The seller will credit the buyer $7,298 towards their closing costs and prepaid items at closing, which could include a rate buy down, on any full price offer accepted by 9/30/24.**This 3-bedroom, 2-bathroom home offers 1,979 sqft of open living space, designed for comfort and functionality. The split floor plan ensures privacy, with two guest bedrooms on one side of the home and the primary bedroom suite on the other. The primary suite features a walk-in closet, dual sinks, a spacious shower, and a soaking tub—perfect for unwinding. A bonus room adds versatility, ideal for a home office, extra living space, or even a 4th bedroom. The kitchen features modern appliances and opens to a dining area, making it great for entertaining. Outside, you'll find a screened-in pool, spa, and private fenced backyard. Located in a quiet neighborhood close to schools, shopping, and dining. Don’t miss out—book your tour today! <div style="padding:56.25% 0 0 0;position:relative;"><iframe src="https://my.matterport.com/show/?m=RhqV3z2wLb3&mls=1" frameborder="0" allow="autoplay; fullscreen" allowfullscreen style="position:absolute;top:0;left:0;width:100%;height:100%;"></iframe></div>
Essential Information
-
- MLS® #:
- O6236221
-
- Price:
- $364,900
-
- Bedrooms:
- 3
-
- Bathrooms:
- 2.00
-
- Full Baths:
- 2
-
- Square Footage:
- 1,979
-
- Acres:
- 0.22
-
- Year Built:
- 2003
-
- Type:
- Residential
-
- Sub-Type:
- Single Family Residence
-
- Status:
- Pending
Community Information
-
- Address:
- 10427 Pleasant View Drive
-
- Area:
- Leesburg / Haines Creek
-
- Subdivision:
- OAKMONT AT SILVER LAKE SUB
-
- City:
- LEESBURG
-
- County:
- Lake
-
- State:
- FL
-
- Zip Code:
- 34788
Amenities
-
- # of Garages:
- 2
-
- Has Pool:
- Yes
Interior
-
- Interior Features:
- Thermostat
-
- Appliances:
- Dishwasher, Disposal, Microwave, Range
-
- Heating:
- Central
-
- Cooling:
- Central Air
Exterior
-
- Exterior Features:
- Sidewalk
-
- Roof:
- Shingle
-
- Foundation:
- Slab
School Information
-
- Elementary:
- Treadway Elem
-
- Middle:
- Tavares Middle
-
- High:
- Tavares High
Additional Information
-
- Days on Market:
- 41
-
- Zoning:
- R-6
Listing Details
- Listing Office:
- Property Logic Re
