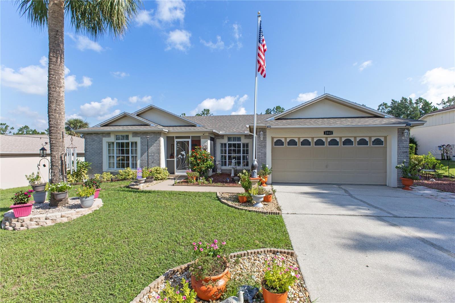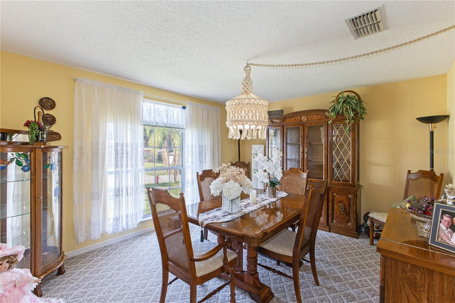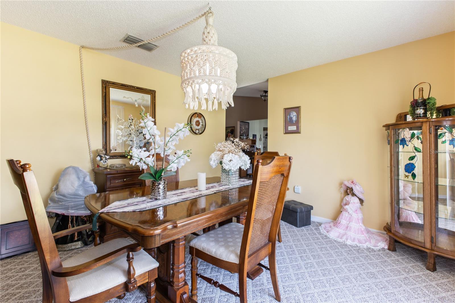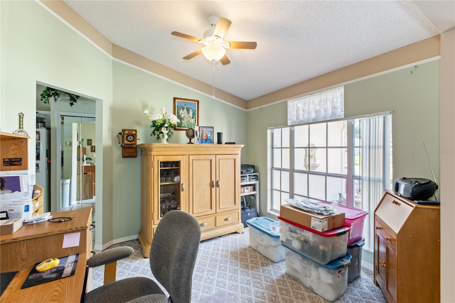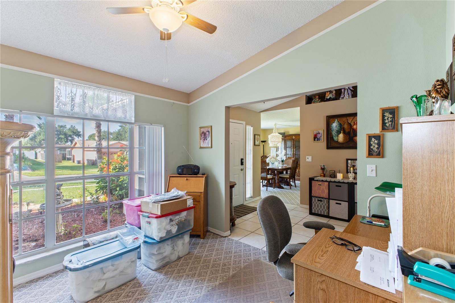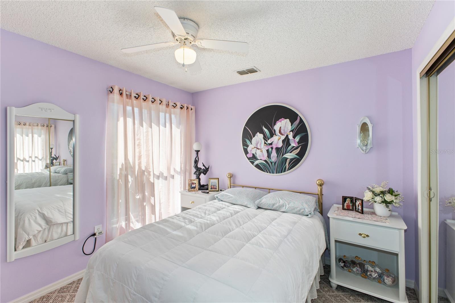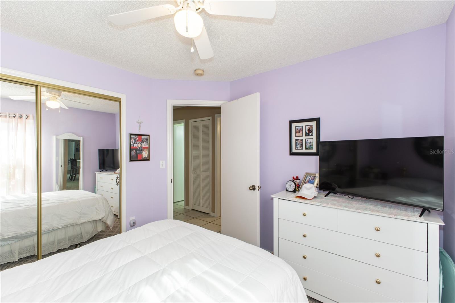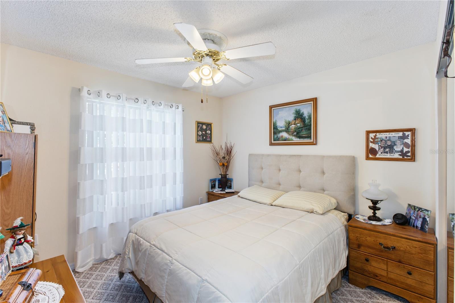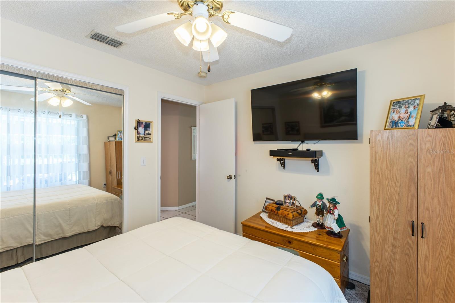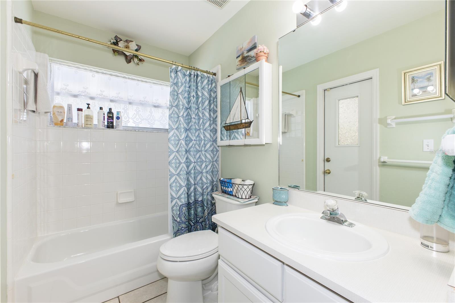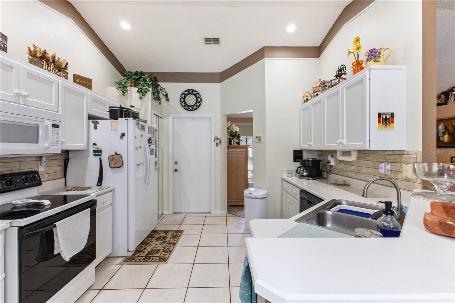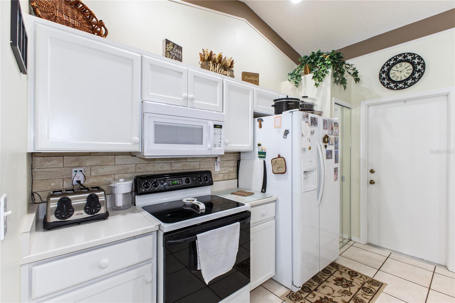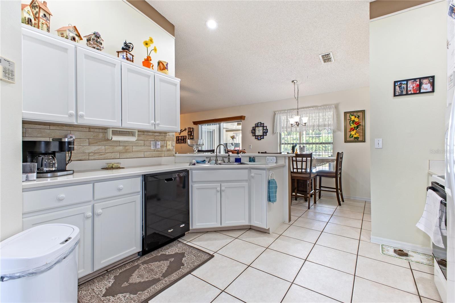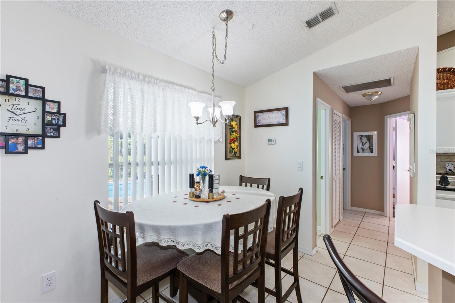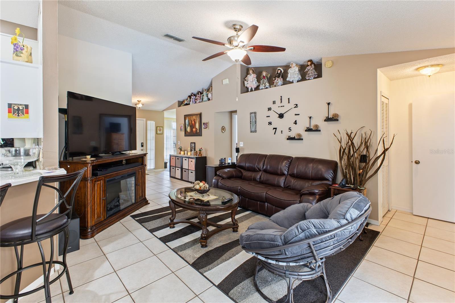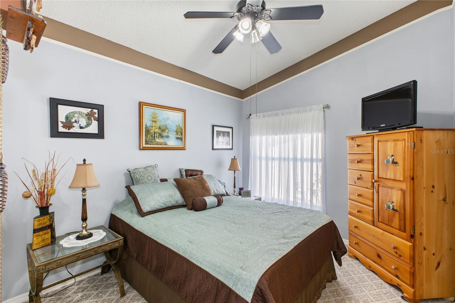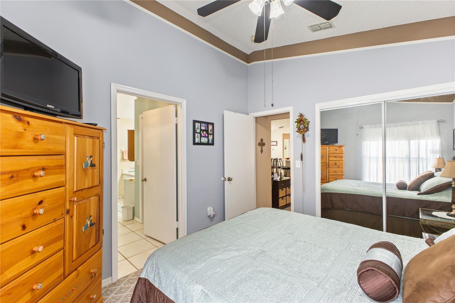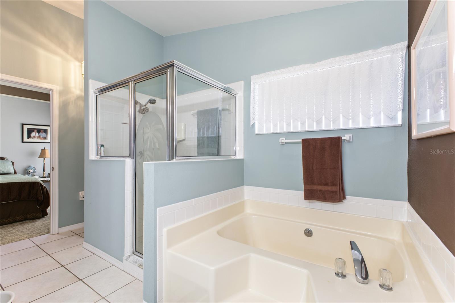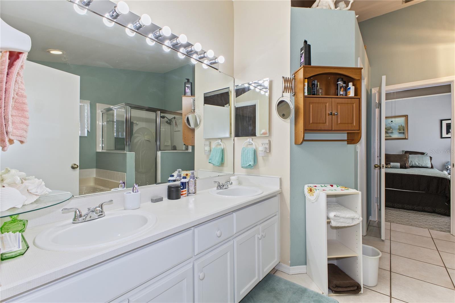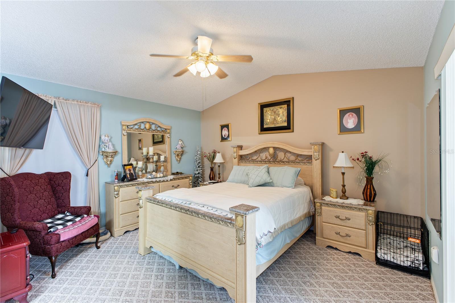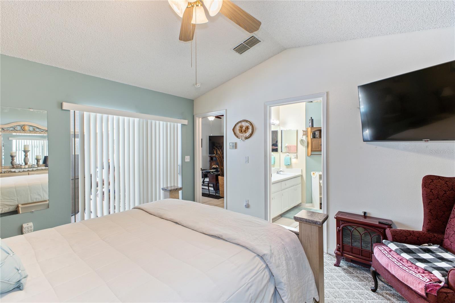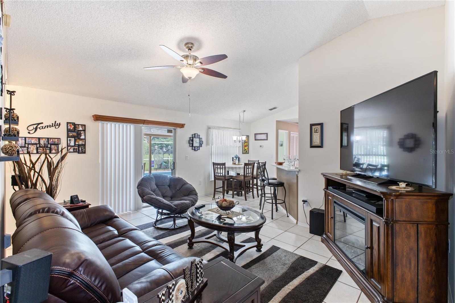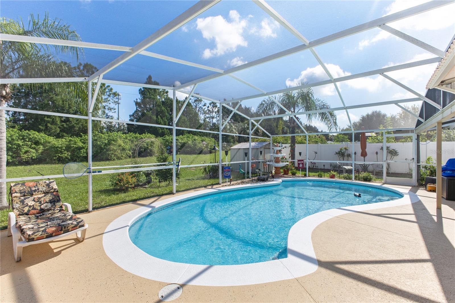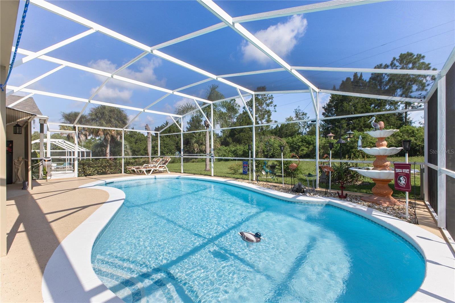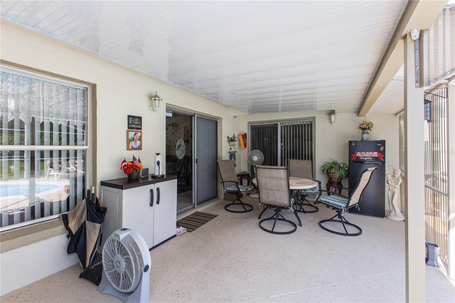$419,900 - 2312 Clementine Trail, CLERMONT
- 4
- Bedrooms
- 2
- Baths
- 1,878
- SQ. Feet
- 0.2
- Acres
Welcome home to this charming 4-bedroom, 2-bathroom POOL home nestled on a peaceful cul-de-sac in the desirable Greater Groves neighborhood. This lovely community offers a range of amenities, including a pool, tennis court, and basketball court. As you step inside, you'll be greeted by the warmth of ceramic tile that flows through the walking areas, kitchen, and family room. The split floorplan ensures privacy in the Primary suite while still providing ample space for entertaining. The family room features sliding glass doors that open to a newly refinished, covered porch deck, perfect for relaxing or hosting gatherings. This outdoor space overlooks a beautifully maintained, screened-in swimming pool, offering both comfort and security. One of the standout features of this home is the added privacy with no rear neighbors, allowing you to fully enjoy your outdoor oasis. With a roof that's only 2 years old and a brand-new hot water heater, you can rest easy knowing this home has been meticulously cared for. Don't miss your chance to own this delightful home in Greater Groves!
Essential Information
-
- MLS® #:
- O6233396
-
- Price:
- $419,900
-
- Bedrooms:
- 4
-
- Bathrooms:
- 2.00
-
- Full Baths:
- 2
-
- Square Footage:
- 1,878
-
- Acres:
- 0.20
-
- Year Built:
- 1993
-
- Type:
- Residential
-
- Sub-Type:
- Single Family Residence
-
- Style:
- Ranch
-
- Status:
- Active
Community Information
-
- Address:
- 2312 Clementine Trail
-
- Area:
- Clermont
-
- Subdivision:
- GREATER GROVES PH 02 TR A
-
- City:
- CLERMONT
-
- County:
- Lake
-
- State:
- FL
-
- Zip Code:
- 34714
Amenities
-
- Amenities:
- Basketball Court, Park, Pool, Tennis Court(s)
-
- # of Garages:
- 2
-
- View:
- Pool
-
- Has Pool:
- Yes
Interior
-
- Interior Features:
- Ceiling Fans(s)
-
- Appliances:
- Dishwasher, Disposal, Microwave, Range, Refrigerator
-
- Heating:
- Central
-
- Cooling:
- Central Air
-
- # of Stories:
- 1
Exterior
-
- Exterior Features:
- Other
-
- Roof:
- Shingle
-
- Foundation:
- Slab
Additional Information
-
- Days on Market:
- 70
-
- Zoning:
- PUD
Listing Details
- Listing Office:
- Re/max 200 Realty
