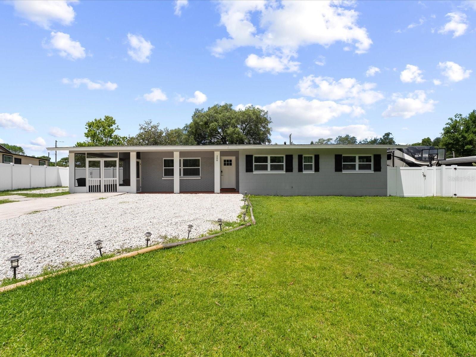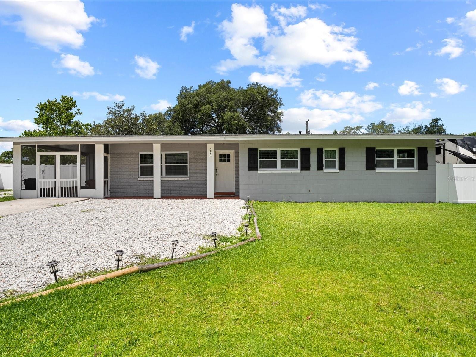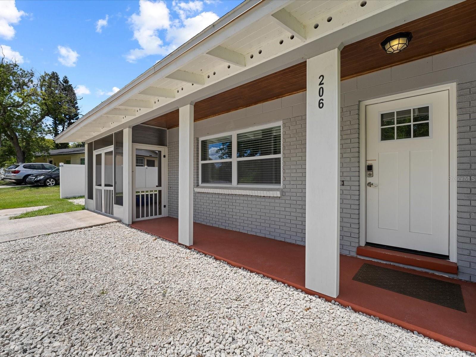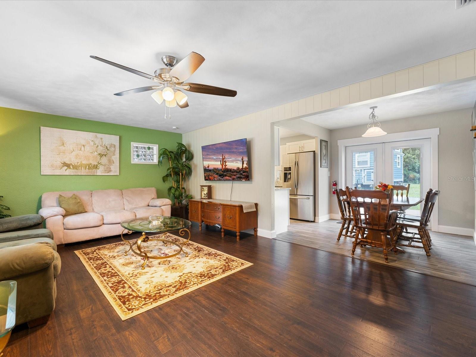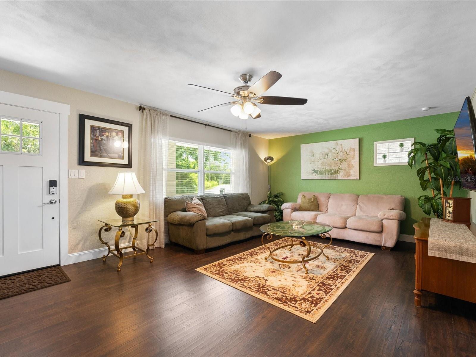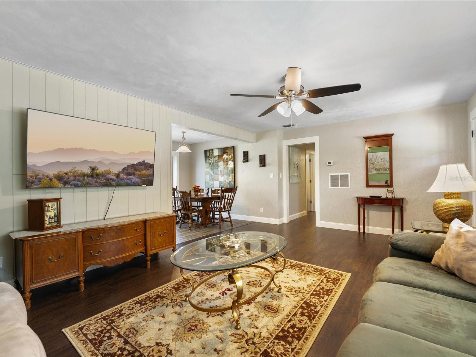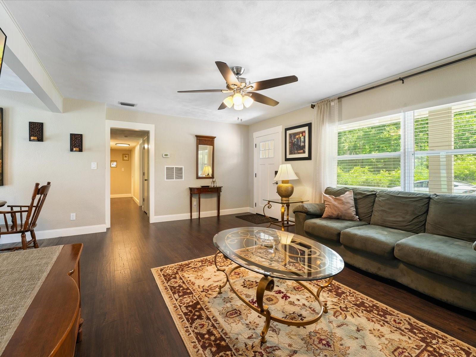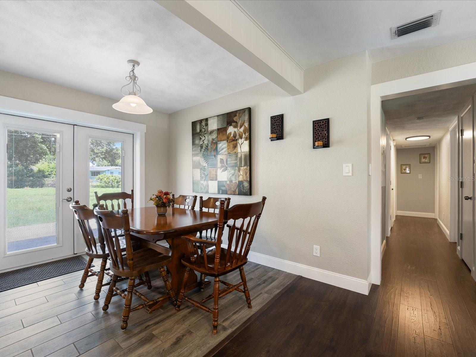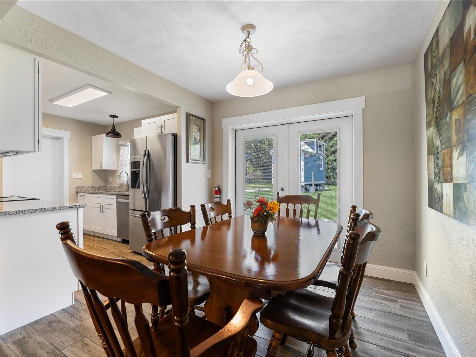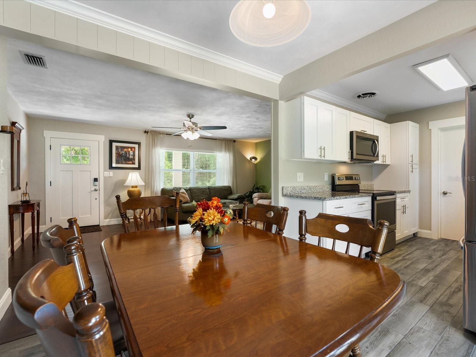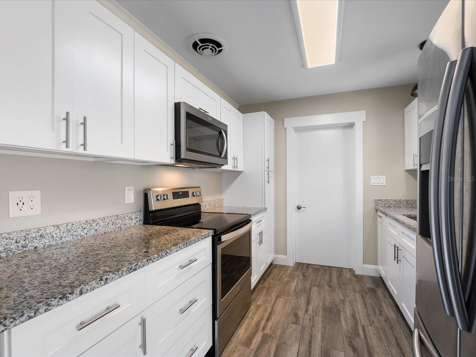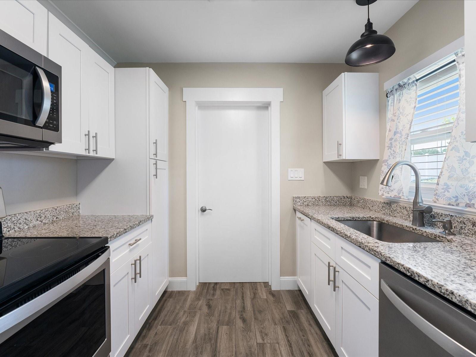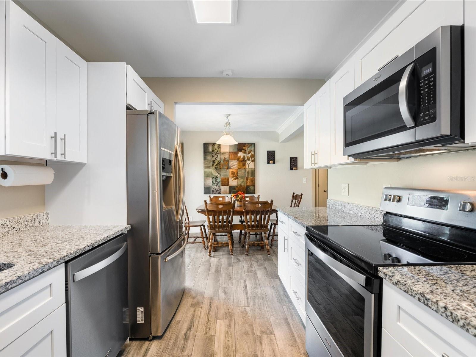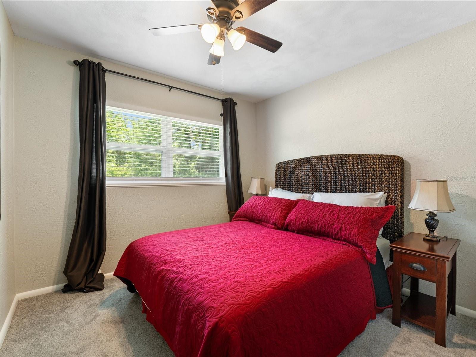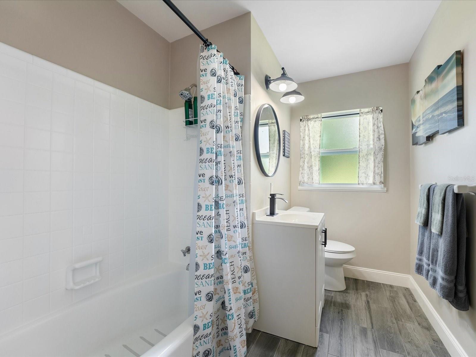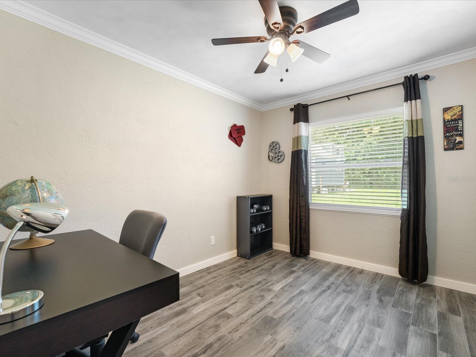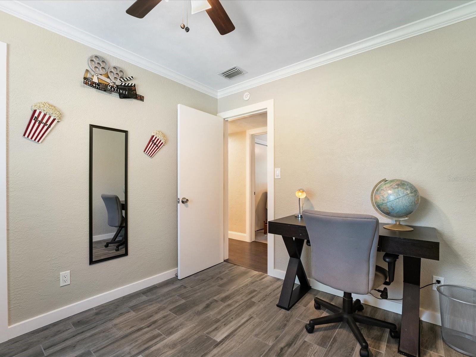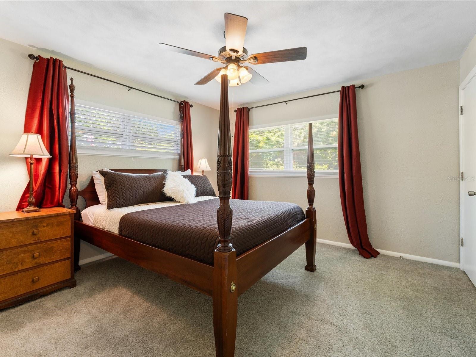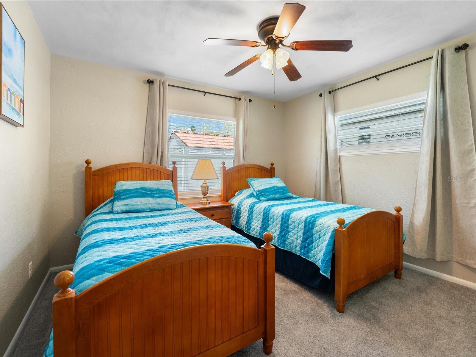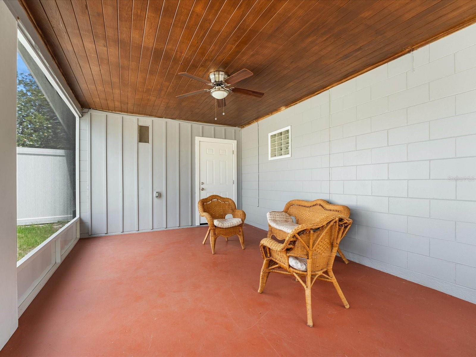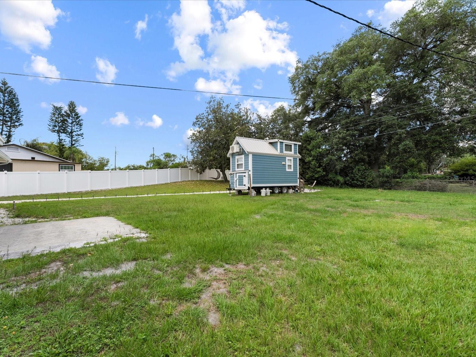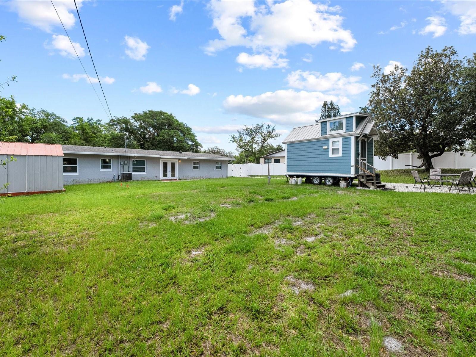$2,195 - 206 Temple Drive, SANFORD
- 4
- Bedrooms
- 2
- Baths
- 1,288
- SQ. Feet
- 0.31
- Acres
This charming four-bedroom, two-bathroom, Sanford, FL home is a gem! As you step inside, you are greeted by a spacious, inviting living room filled with natural light, which seamlessly leads into the modern kitchen and dining area. The dining room offers a picturesque view of the oversized backyard, perfect for enjoying your meals. The kitchen has been recently updated with new cabinetry, granite countertops, and stainless steel appliances. On the right side of the home, you will find four bedrooms, three of which feature new carpets, while the fourth boasts wood-look tiles ideal for an office or home gym. Each room, including the living room, is equipped with ceiling fans, ensuring comfort during the warmer months. The guest bathroom has been tastefully renovated with a new vanity, mirror, light fixtures, and easy-to-maintain wood-look tile flooring. The home is further enhanced by brand new windows and blinds throughout, a fully fenced backyard, a recently extended driveway with new gravel, a new mailbox, and a freshly painted patio ceiling and floor. The roof, installed in 2019, provides peace of mind, while the updated electrical work includes a new exterior main electric panel and internal breakers. Don't miss the opportunity to make this meticulously maintained property your new home sweet home!
Essential Information
-
- MLS® #:
- O6231565
-
- Price:
- $2,195
-
- Bedrooms:
- 4
-
- Bathrooms:
- 2.00
-
- Full Baths:
- 2
-
- Square Footage:
- 1,288
-
- Acres:
- 0.31
-
- Year Built:
- 1961
-
- Type:
- Residential Lease
-
- Sub-Type:
- Single Family Residence
-
- Status:
- Active
Community Information
-
- Address:
- 206 Temple Drive
-
- Area:
- Sanford/Lake Forest
-
- Subdivision:
- RAVENNA PARK 2ND SEC OF LOCH ARBOR
-
- City:
- SANFORD
-
- County:
- Seminole
-
- State:
- FL
-
- Zip Code:
- 32771
Amenities
-
- Parking:
- Driveway, On Street
-
- View:
- City, Trees/Woods
Interior
-
- Interior Features:
- Living Room/Dining Room Combo, Solid Surface Counters, Solid Wood Cabinets, Stone Counters, Thermostat, Window Treatments
-
- Appliances:
- Dishwasher, Dryer, Electric Water Heater, Microwave, Range, Refrigerator, Washer
-
- Heating:
- Electric
-
- Cooling:
- Central Air
Exterior
-
- Exterior Features:
- French Doors, Lighting, Private Mailbox, Sliding Doors
-
- Lot Description:
- City Limits, In County, Oversized Lot, Paved
School Information
-
- Elementary:
- Idyllwilde Elementary
-
- Middle:
- Sanford Middle
-
- High:
- Seminole High
Additional Information
-
- Days on Market:
- 68
Listing Details
- Listing Office:
- Coldwell Banker Residential Re
