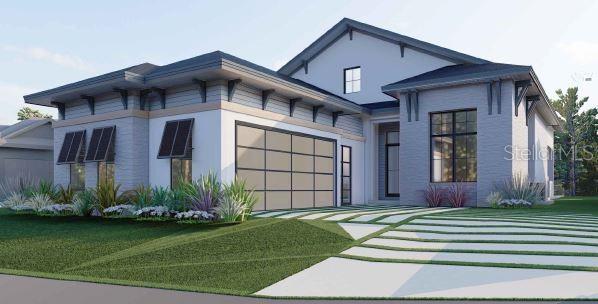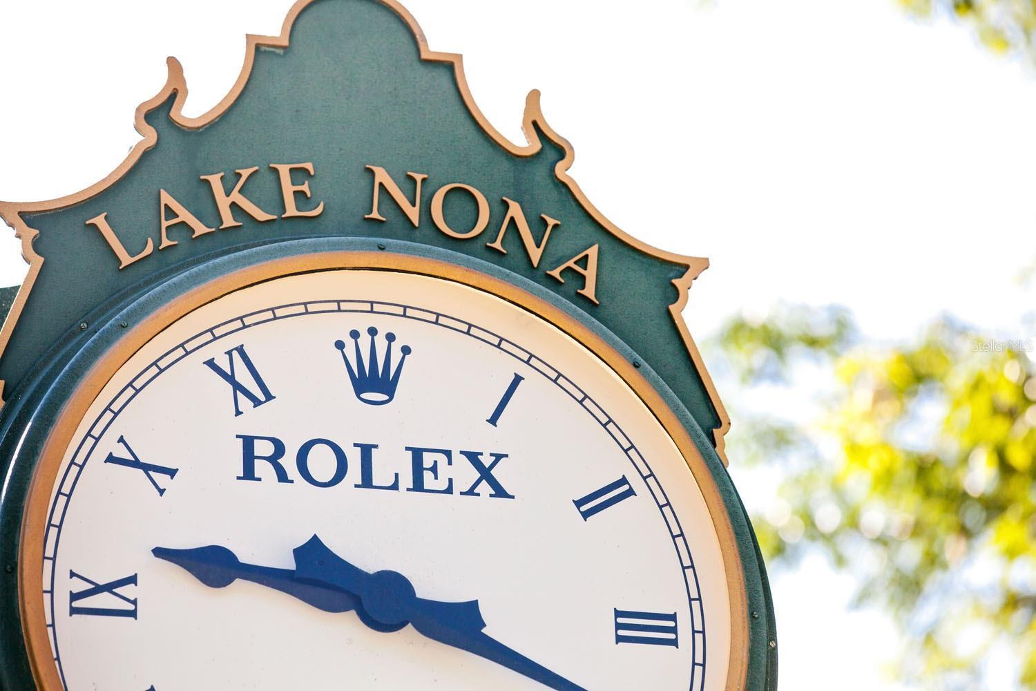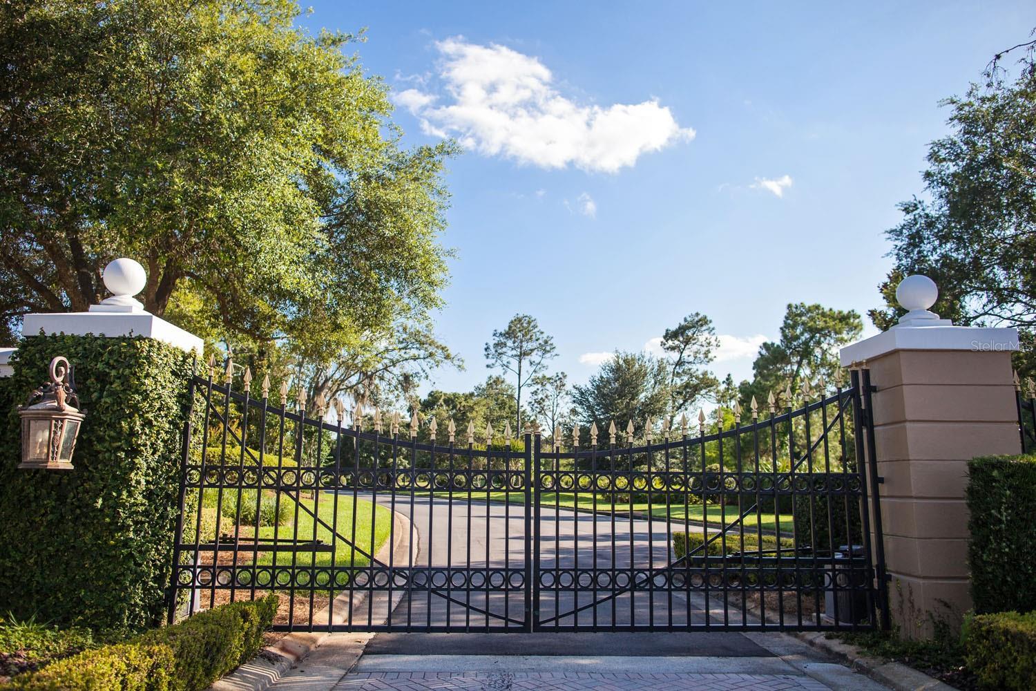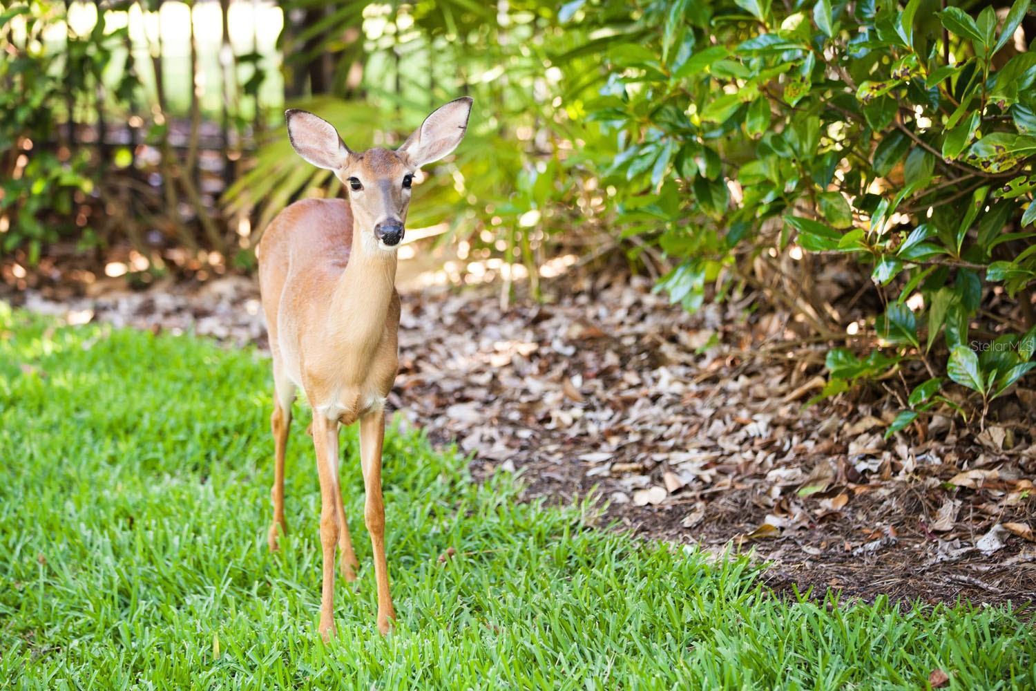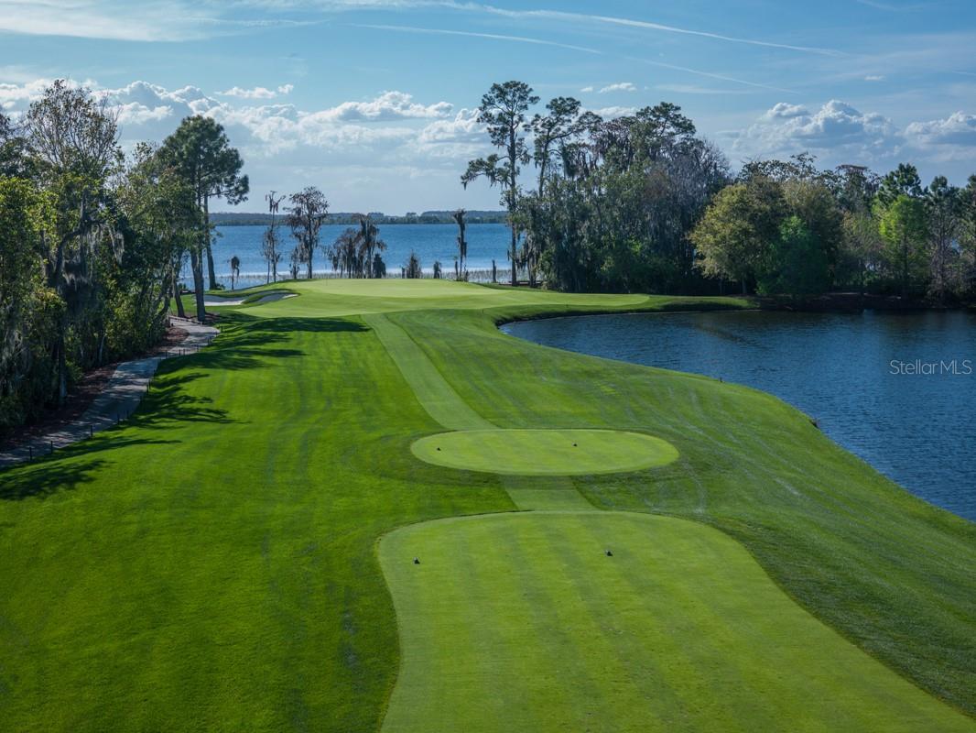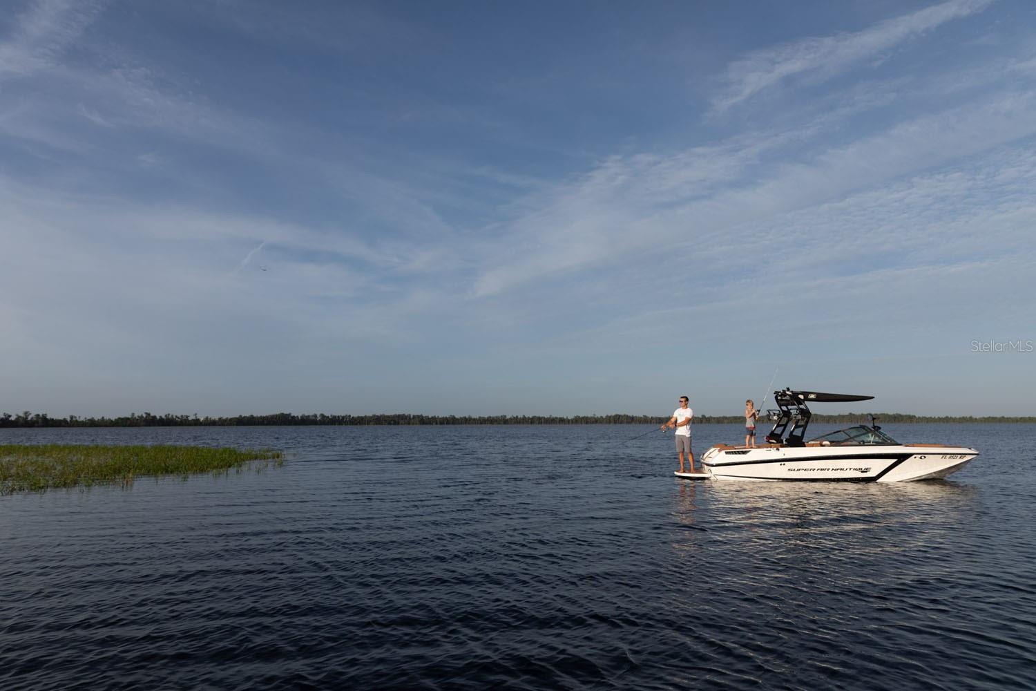$3,595,000 - 10138 Chiltern Garden Drive, ORLANDO
- 5
- Bedrooms
- 5
- Baths
- 3,660
- SQ. Feet
- 0.39
- Acres
Pre-Construction. To be built. Pre Construction by DeVoe Custom Homes. Tucked within an enclave of charming villas along Lake Nona Golf & Country Club’s golf practice facility and driving range, this two-story home features excellent views and proximity to the Clubhouse. This property has been expertly designed to maximize its home site. With top-of-the-line appliances, and elevated finishes, the eat-in kitchen offers a modern center island, opens directly onto the dining area and further overlooks the family-room style living area. The bonus room, 4th and 5th bedrooms are perfectly situated upstairs for additional family or needed privacy for visitors. The owner’s suite is positioned at the back of the home, to take full advantage of the property’s views, pool & patio. The owners’ bathroom is a spa-like retreat with a generous owner’s closet. A resort-style outdoor entertainment area includes a covered lanai with summer kitchen, along with a pool, spa and expansive patio. Additional features include: Bonus Room; Oversized Laundry Room; Three-Car Garage.
Essential Information
-
- MLS® #:
- O6231188
-
- Price:
- $3,595,000
-
- Bedrooms:
- 5
-
- Bathrooms:
- 5.00
-
- Full Baths:
- 4
-
- Half Baths:
- 1
-
- Square Footage:
- 3,660
-
- Acres:
- 0.39
-
- Year Built:
- 2025
-
- Type:
- Residential
-
- Sub-Type:
- Single Family Residence
-
- Status:
- Active
Community Information
-
- Address:
- 10138 Chiltern Garden Drive
-
- Area:
- Orlando/Airport/Alafaya/Lake Nona
-
- Subdivision:
- LAKE NONA ESTATES
-
- City:
- ORLANDO
-
- County:
- Orange
-
- State:
- FL
-
- Zip Code:
- 32827
Amenities
-
- Amenities:
- Fence Restrictions, Security
-
- Parking:
- Driveway, Garage Door Opener, Garage Faces Side, Golf Cart Garage, Golf Cart Parking
-
- # of Garages:
- 2
-
- View:
- Pool
-
- Has Pool:
- Yes
Interior
-
- Interior Features:
- Eat-in Kitchen, Living Room/Dining Room Combo, Open Floorplan, Primary Bedroom Main Floor, Split Bedroom, Thermostat, Walk-In Closet(s)
-
- Appliances:
- Dishwasher, Disposal, Refrigerator
-
- Heating:
- Central
-
- Cooling:
- Central Air
Exterior
-
- Exterior Features:
- Outdoor Grill, Outdoor Kitchen, Sliding Doors
-
- Lot Description:
- Near Golf Course, Street Dead-End, Paved
-
- Roof:
- Concrete, Tile
-
- Foundation:
- Slab
School Information
-
- Elementary:
- Northlake Park Community
-
- Middle:
- Lake Nona Middle School
-
- High:
- Lake Nona High
Additional Information
-
- Days on Market:
- 516
-
- Zoning:
- PD
Listing Details
- Listing Office:
- Lake Nona Realty Llc
