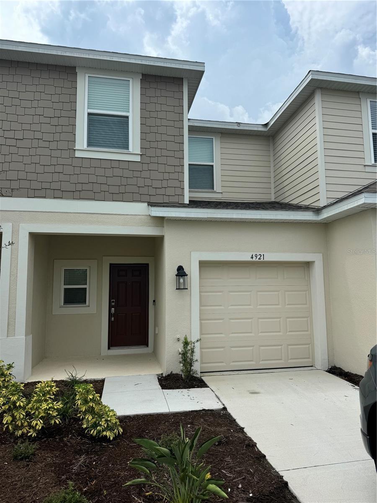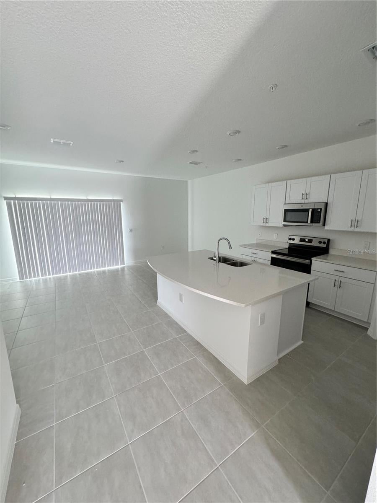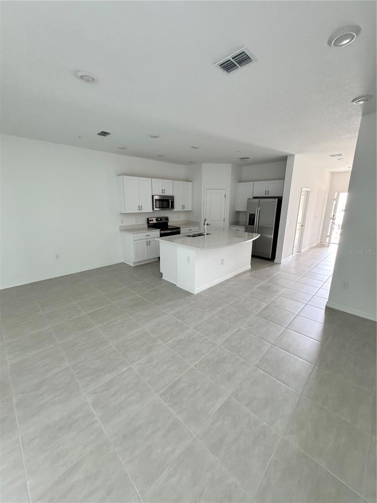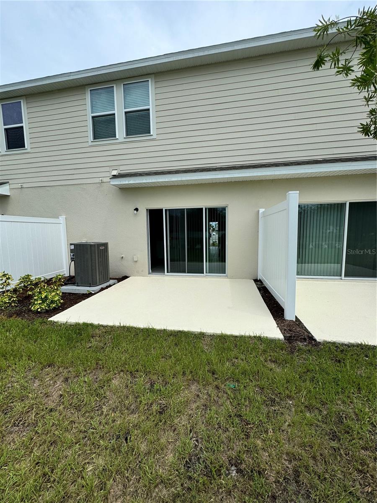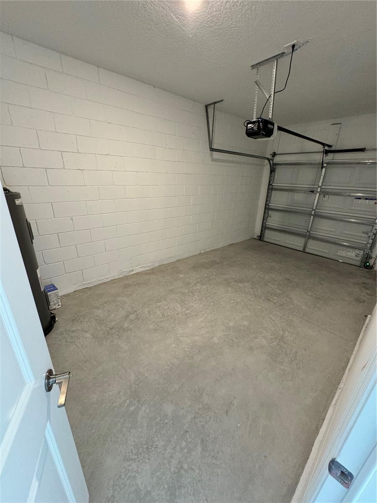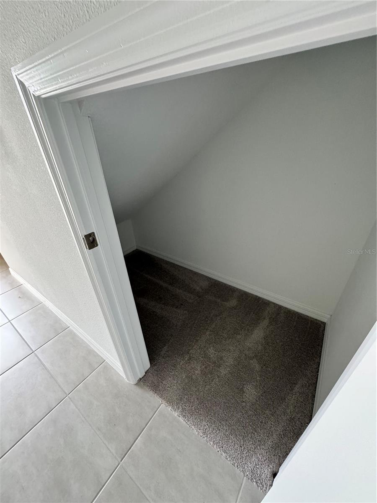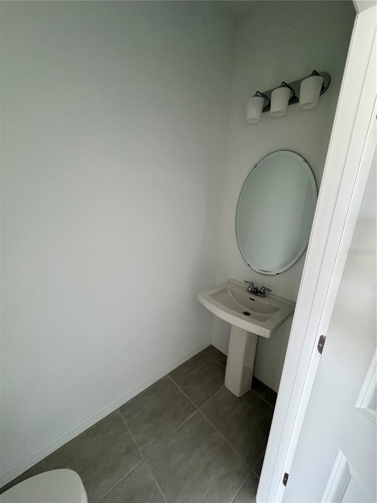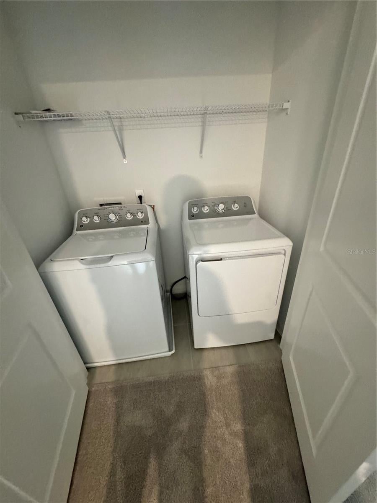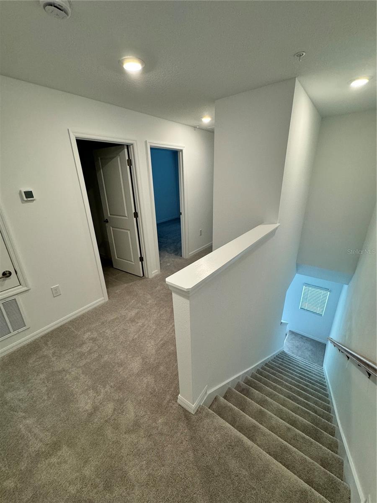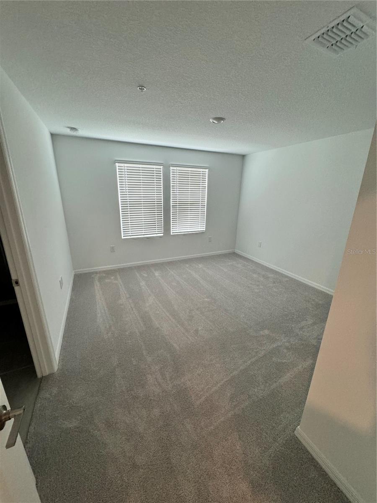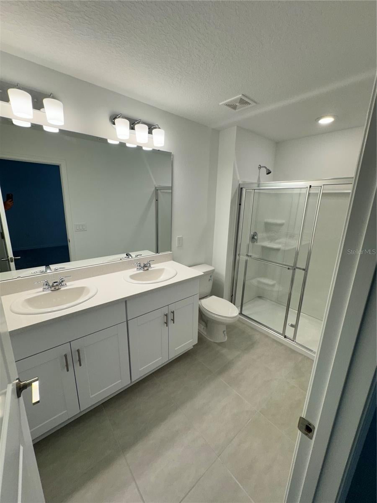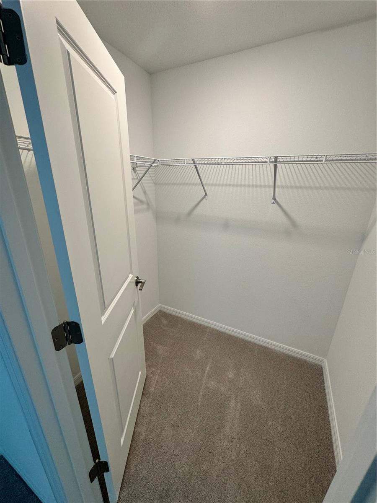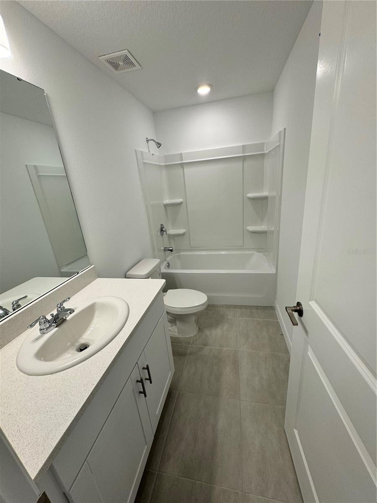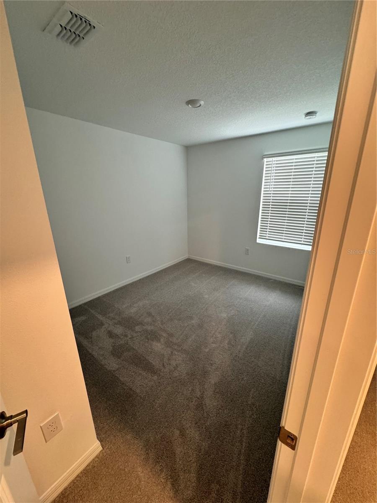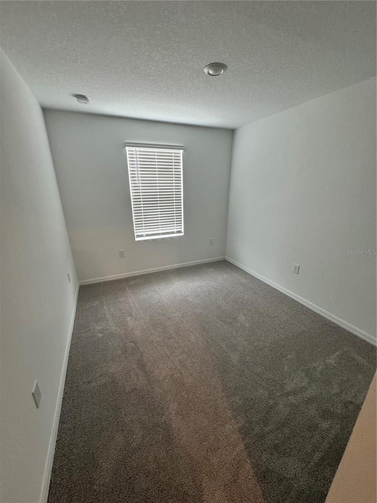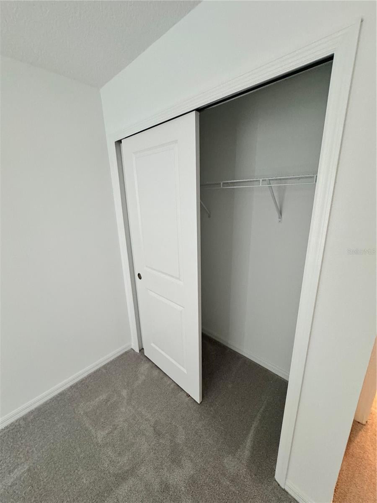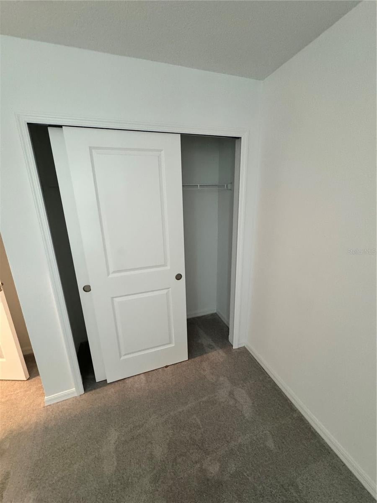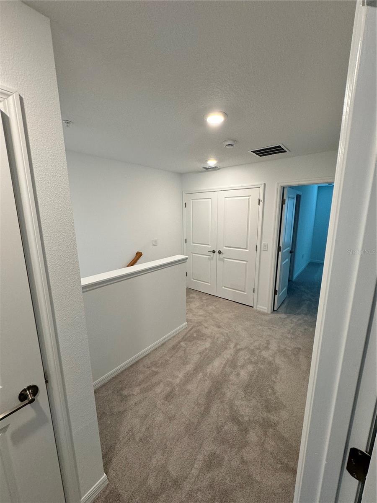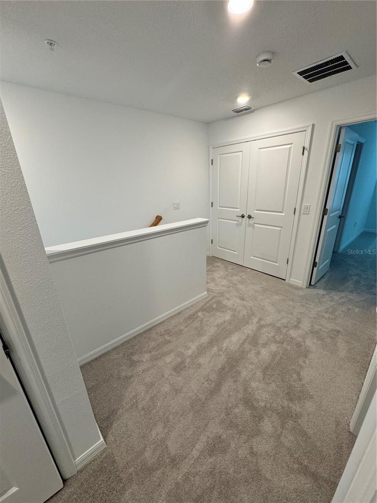$2,300 - 4921 Spangle Drive, SAINT CLOUD
- 3
- Bedrooms
- 3
- Baths
- 1,373
- SQ. Feet
- 0.04
- Acres
**Stunning 3-Bedroom, 2.5-Bath Townhome with Modern Finishes** Welcome to your new home! This brand-new townhome offers a perfect blend of style, comfort, and convenience. Boasting three spacious bedrooms and two and a half well-appointed bathrooms, this home is designed with your lifestyle in mind. Step into a bright, open-concept living space with high ceilings, large windows, and sleek, modern finishes throughout. The kitchen is a chef's dream, featuring stainless steel appliances, elegant countertops, and ample cabinet space. The large island is perfect for casual dining or entertaining guests. Unwind in the beautifully designed full bathrooms with elegant fixtures, custom tile work, and modern vanities, plus the added convenience of a stylish half bath on the main floor. Your private retreat awaits in the master bedroom, complete with a walk-in closet and an en-suite bathroom offering a double vanity and a spacious shower. Enjoy the convenience of a 1-car garage paired with a long driveway, providing ample parking space for guests or additional vehicles. In-unit laundry and energy-efficient features make everyday living a breeze. Located in a vibrant, up-and-coming neighborhood, you'll have easy access to parks, shopping, and dining. This townhome is perfect for those looking to enjoy the best of modern living in a convenient, stylish setting. Don’t miss out on making this your new home!
Essential Information
-
- MLS® #:
- O6231091
-
- Price:
- $2,300
-
- Bedrooms:
- 3
-
- Bathrooms:
- 3.00
-
- Full Baths:
- 2
-
- Half Baths:
- 1
-
- Square Footage:
- 1,373
-
- Acres:
- 0.04
-
- Year Built:
- 2024
-
- Type:
- Residential Lease
-
- Sub-Type:
- Townhouse
-
- Status:
- Active
Community Information
-
- Address:
- 4921 Spangle Drive
-
- Area:
- St Cloud (City of St Cloud)
-
- Subdivision:
- ANTHEM PARK TR G REP
-
- City:
- SAINT CLOUD
-
- County:
- Osceola
-
- State:
- FL
-
- Zip Code:
- 34769
Amenities
-
- Parking:
- Covered, Driveway
-
- # of Garages:
- 1
Interior
-
- Interior Features:
- High Ceilings, Open Floorplan
-
- Appliances:
- Dishwasher, Disposal, Dryer, Electric Water Heater, Microwave, Refrigerator, Washer
-
- Heating:
- Central
-
- Cooling:
- Central Air
Additional Information
-
- Days on Market:
- 97
Listing Details
- Listing Office:
- Vast Aerie International Realty Inc
