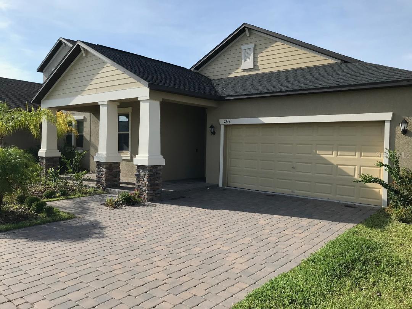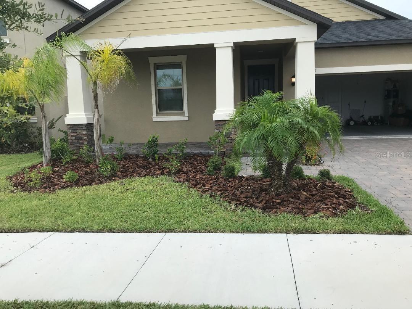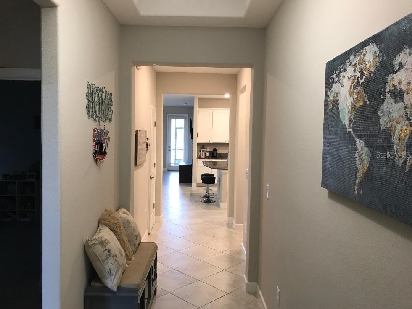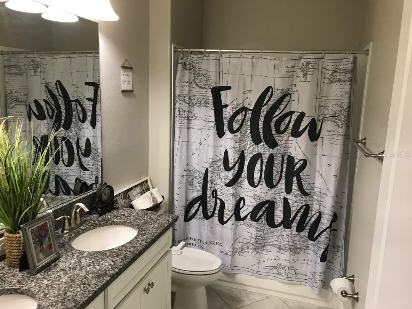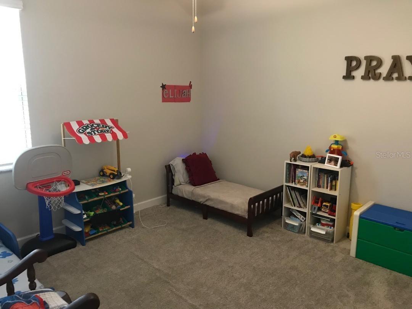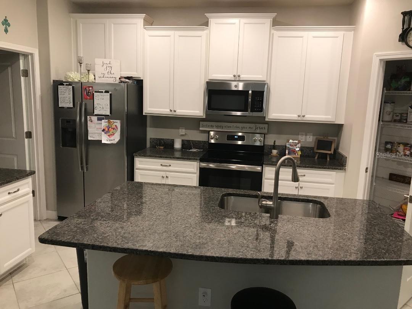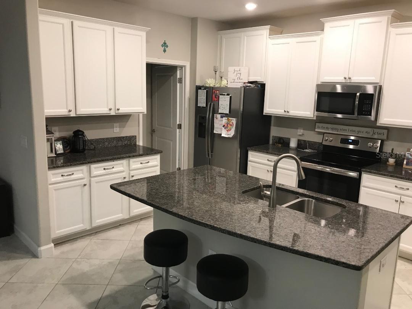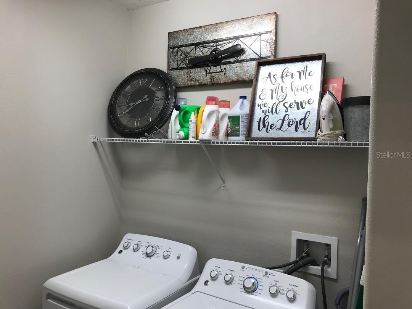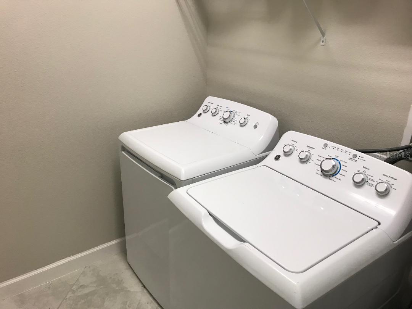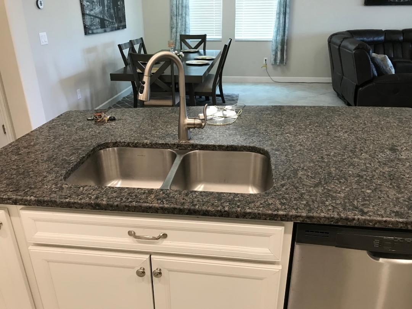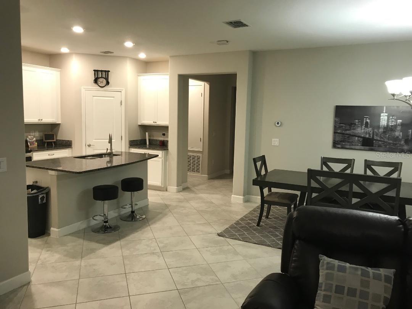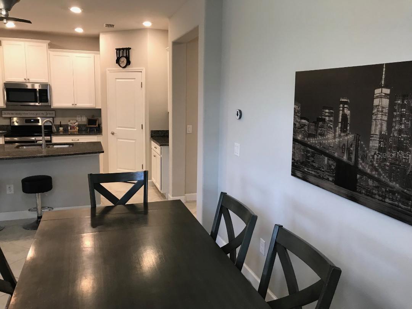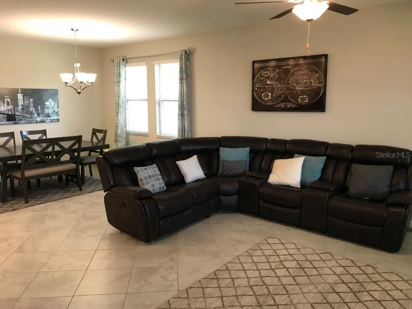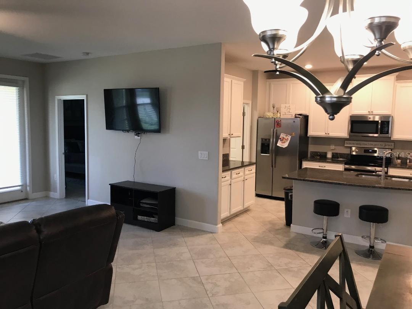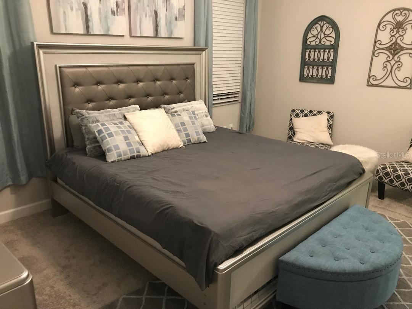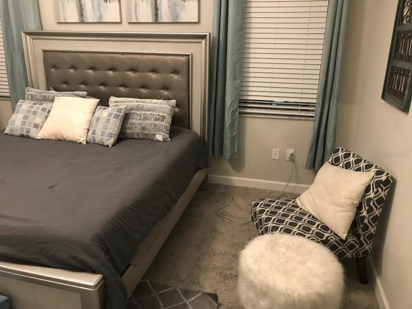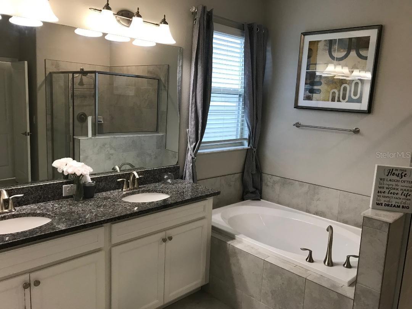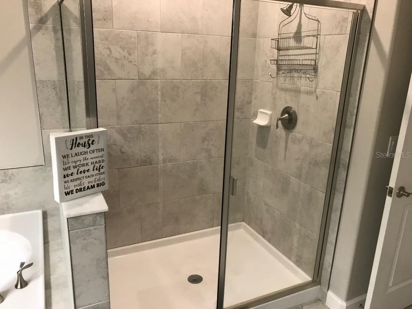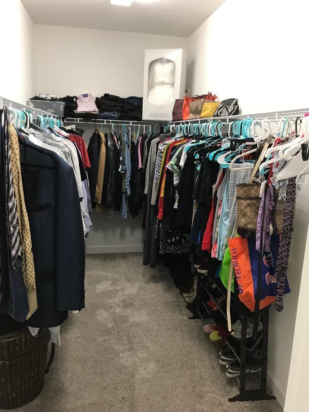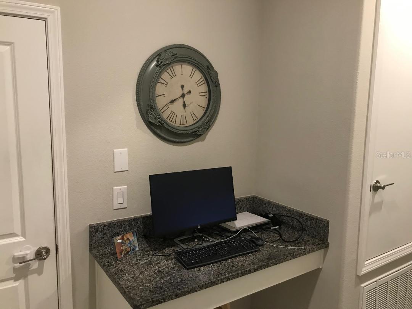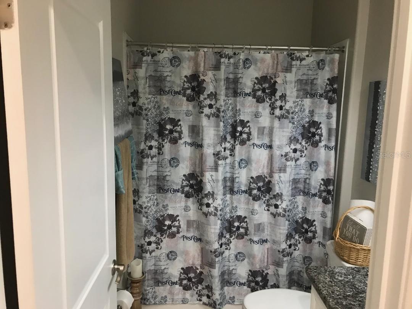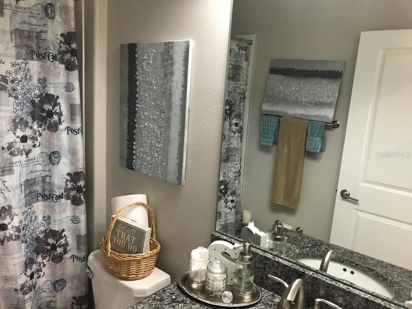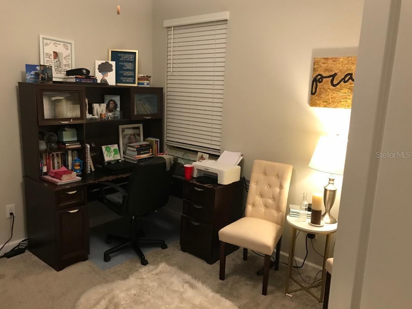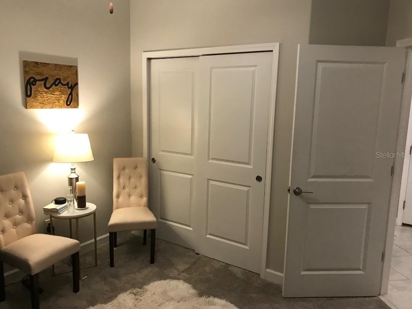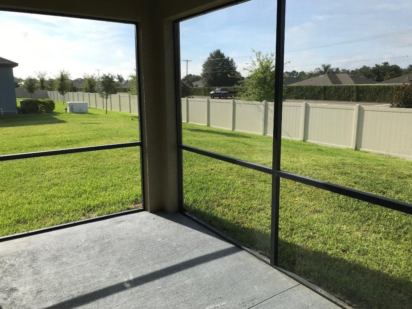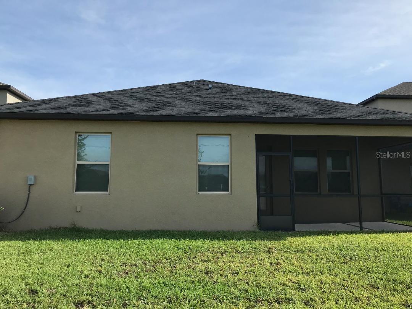$2,425 - 7245 Wash Island Drive, SUN CITY CENTER
- 4
- Bedrooms
- 3
- Baths
- 2,057
- SQ. Feet
- 0.14
- Acres
Welcome Home! No backyard neighbors and All bedroom on the first floor! This Beautiful Residence boasts an open floor plan, blending a family room and dining area seamlessly. Tile throughout with carpet in the bedrooms only. Three way split bedroom plan makes for tons of privacy. The laundry room has access from both the master and the kitchen. Master bedroom closet is HUGE and a private en-suite bathroom offering dual sinks and a contemporary stand-up shower and separate soaker tub! The gourmet kitchen is a chef's dream, featuring top-of-the-line stainless steel appliances, stunning granite countertops, ample 42-inch cabinetry, a pantry closet and a welcoming breakfast bar for casual dining and entertaining. Neutral color through out. Additional amenities include a convenient laundry room equipped with a washer/dryer, a spacious 2-car garage, Nice screen lanai and a lovely size backyard. Cypress Mill is a peaceful community with an amazing community pool, playground and other amenities. Close to local shopping, dining and minutes from I-75. Don't let this incredible opportunity pass you by, experience luxury living at its finest in this exceptional home. Contact us today to schedule a showing.
Essential Information
-
- MLS® #:
- O6229295
-
- Price:
- $2,425
-
- Bedrooms:
- 4
-
- Bathrooms:
- 3.00
-
- Full Baths:
- 3
-
- Square Footage:
- 2,057
-
- Acres:
- 0.14
-
- Year Built:
- 2019
-
- Type:
- Residential Lease
-
- Sub-Type:
- Single Family Residence
-
- Status:
- Active
Community Information
-
- Address:
- 7245 Wash Island Drive
-
- Area:
- Sun City Center / Ruskin
-
- Subdivision:
- CYPRESS MILL PH 1C1
-
- City:
- SUN CITY CENTER
-
- County:
- Hillsborough
-
- State:
- FL
-
- Zip Code:
- 33573
Amenities
-
- Amenities:
- Basketball Court, Clubhouse, Fitness Center, Pool
-
- Parking:
- Garage Door Opener
-
- # of Garages:
- 2
Interior
-
- Interior Features:
- Ceiling Fans(s), Kitchen/Family Room Combo, Living Room/Dining Room Combo, Open Floorplan, Primary Bedroom Main Floor, Smart Home, Split Bedroom, Tray Ceiling(s), Walk-In Closet(s), Window Treatments
-
- Appliances:
- Dishwasher, Disposal, Dryer, Electric Water Heater, Microwave, Range, Refrigerator, Washer
-
- Heating:
- Central
-
- Cooling:
- Central Air
-
- # of Stories:
- 1
Exterior
-
- Exterior Features:
- Irrigation System, Sidewalk
-
- Lot Description:
- Sidewalk, Paved
Additional Information
-
- Days on Market:
- 75
Listing Details
- Listing Office:
- Blair Realty Group Inc
