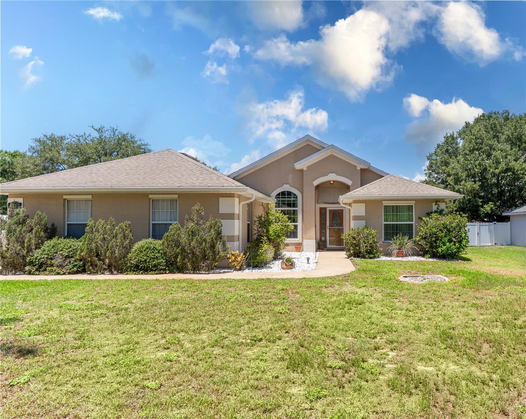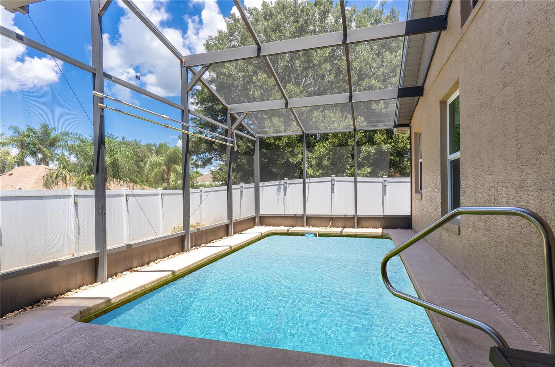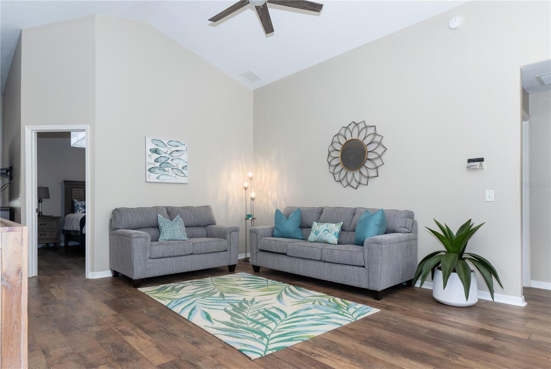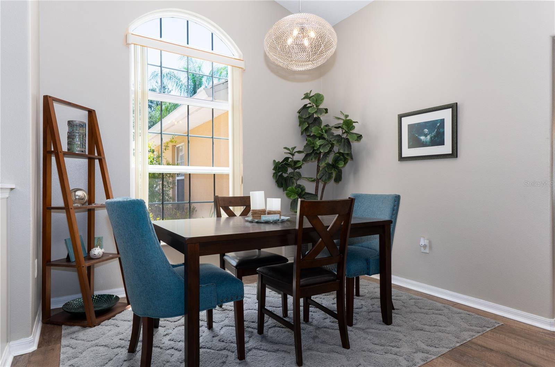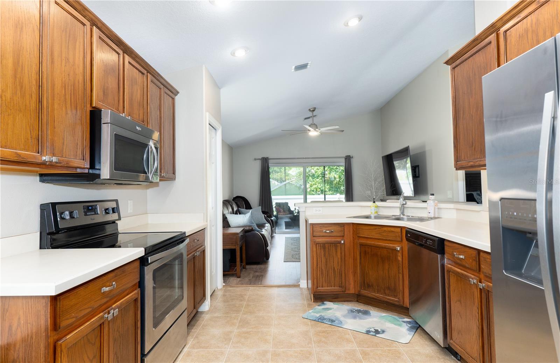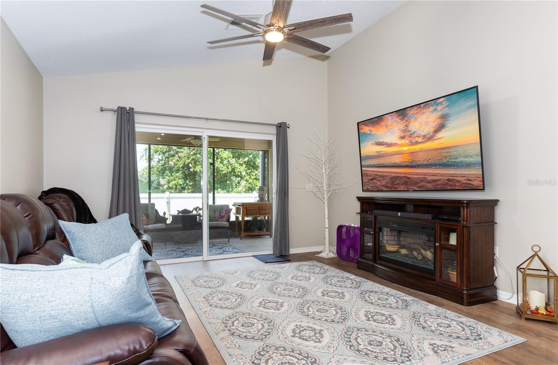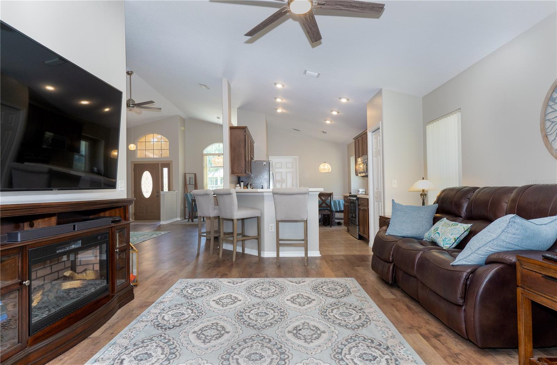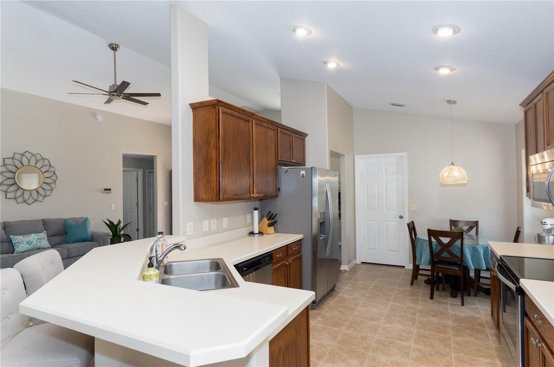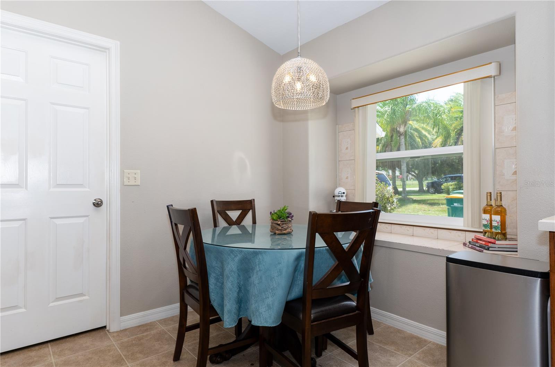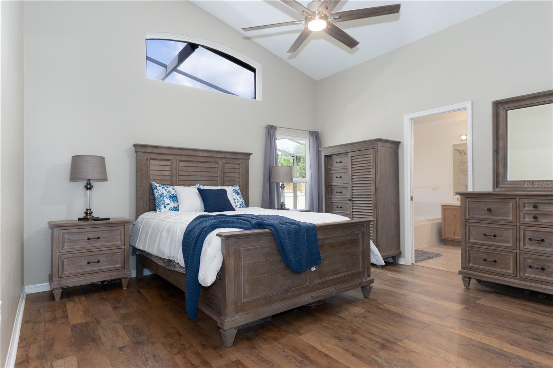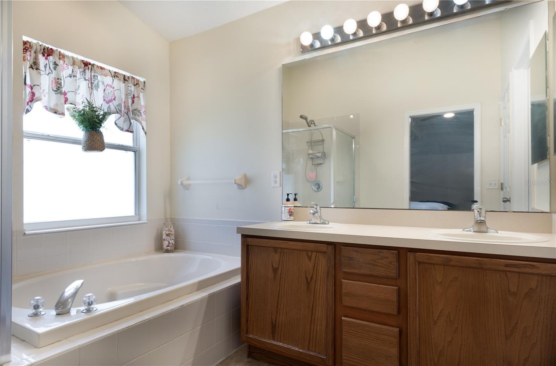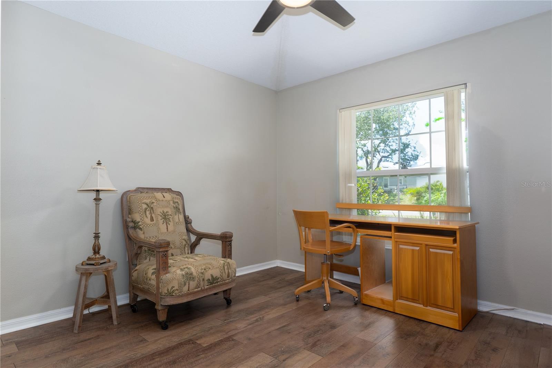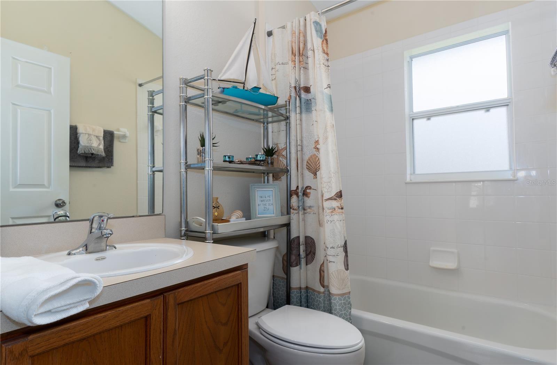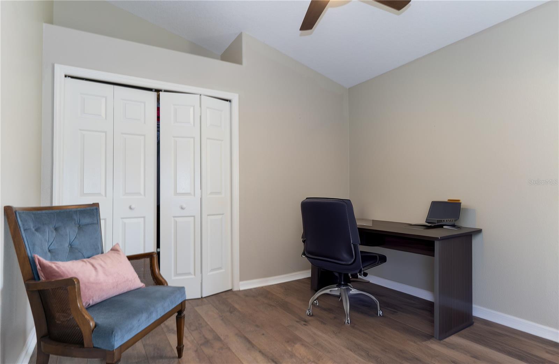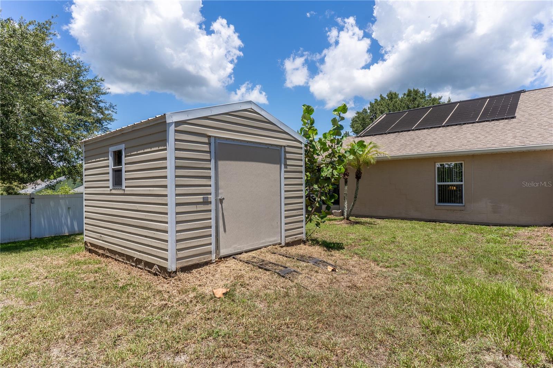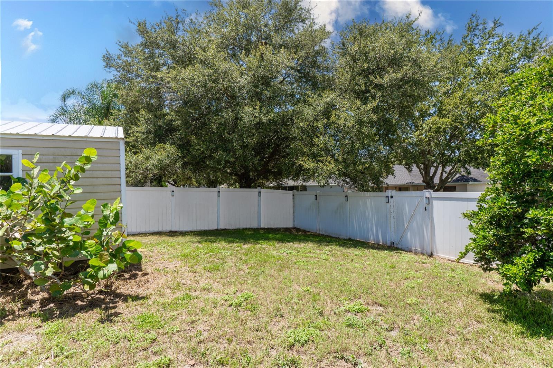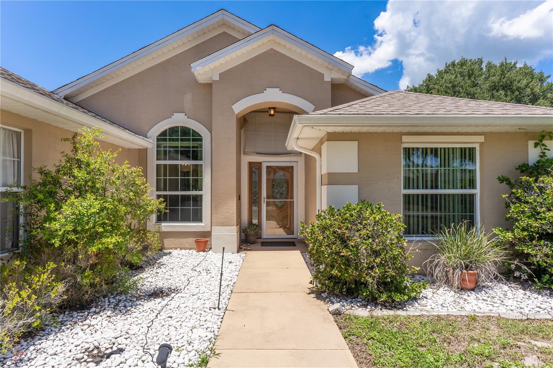$360,000 - 2022 Oakbend Drive, EUSTIS
- 3
- Bedrooms
- 2
- Baths
- 1,595
- SQ. Feet
- 0.28
- Acres
Under contract-accepting backup offers. One or more photo(s) has been virtually staged. Great curb appeal. Charm throughout. Immaculate 3-bed, 2-bath POOL home on a quiet, interior lot in Eustis Grand Island Heights subdivision. Established neighborhood, mature trees & great location - minutes to Lake Eustis, 44, 19, local parks, shops & dining. Crisp flower beds & landscaping for all seasons. Enjoy an open-concept living space boasting vaulted ceilings with tall windows and sliding door allowing an abundance of natural light, neutral paint, plenty of storage, custom cabinetry, and ceramic tile & laminate flooring throughout - that means NO CARPET! Upgraded window and doors throughout. Formal living and dining rooms, spacious family room that opens to a well-appointed kitchen and adjacent breakfast nook. Retreat to the privacy of the primary bedroom with en-suite bath and large walk-in closet. Two additional split bedrooms provide ample space for family and guests. Step out back under the extended screened patio and screen-enclosed, solar heated pool for swimming year round, as well as a fully fenced, large backyard with plenty of space for pets & play. Perfect for entertaining! Storage Shed. NO HOA! Schedule your private showing today!
Essential Information
-
- MLS® #:
- O6226227
-
- Price:
- $360,000
-
- Bedrooms:
- 3
-
- Bathrooms:
- 2.00
-
- Full Baths:
- 2
-
- Square Footage:
- 1,595
-
- Acres:
- 0.28
-
- Year Built:
- 2004
-
- Type:
- Residential
-
- Sub-Type:
- Single Family Residence
-
- Status:
- Pending
Community Information
-
- Address:
- 2022 Oakbend Drive
-
- Area:
- Eustis
-
- Subdivision:
- EUSTIS GRAND ISLAND HEIGHTS SUB
-
- City:
- EUSTIS
-
- County:
- Lake
-
- State:
- FL
-
- Zip Code:
- 32726
Amenities
-
- # of Garages:
- 2
-
- Has Pool:
- Yes
Interior
-
- Interior Features:
- Ceiling Fans(s), High Ceilings, Walk-In Closet(s)
-
- Appliances:
- Dishwasher, Microwave, Refrigerator
-
- Heating:
- Central
-
- Cooling:
- Central Air
Exterior
-
- Exterior Features:
- Irrigation System, Rain Gutters, Sliding Doors, Storage
-
- Roof:
- Shingle
-
- Foundation:
- Slab
Additional Information
-
- Days on Market:
- 89
-
- Zoning:
- SR
Listing Details
- Listing Office:
- Keller Williams Realty At The Lakes
